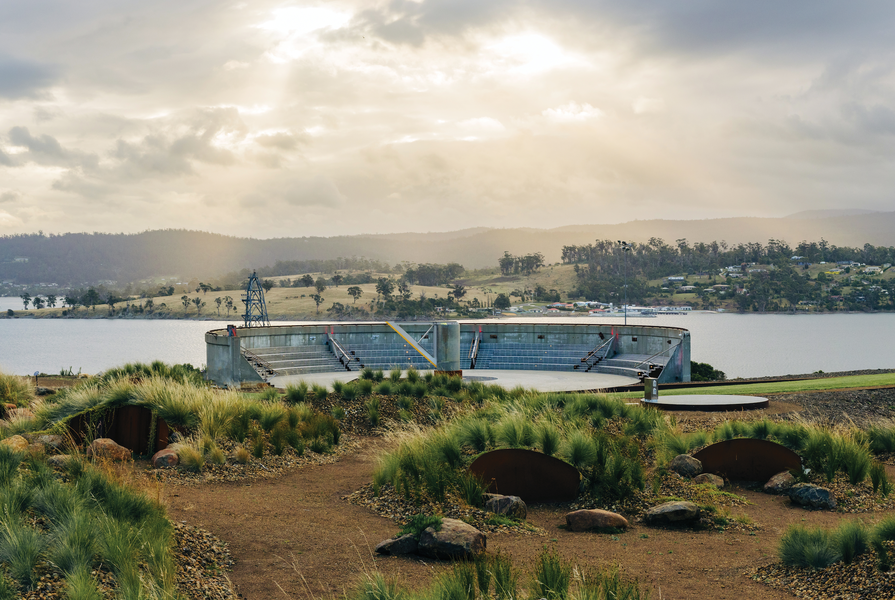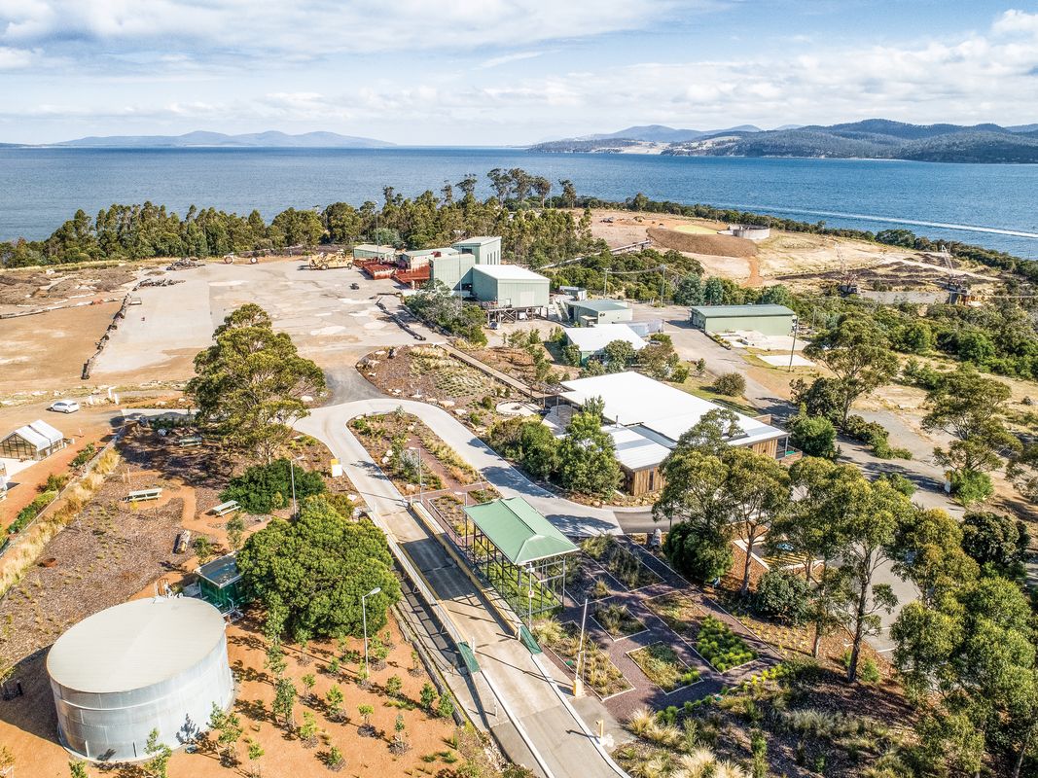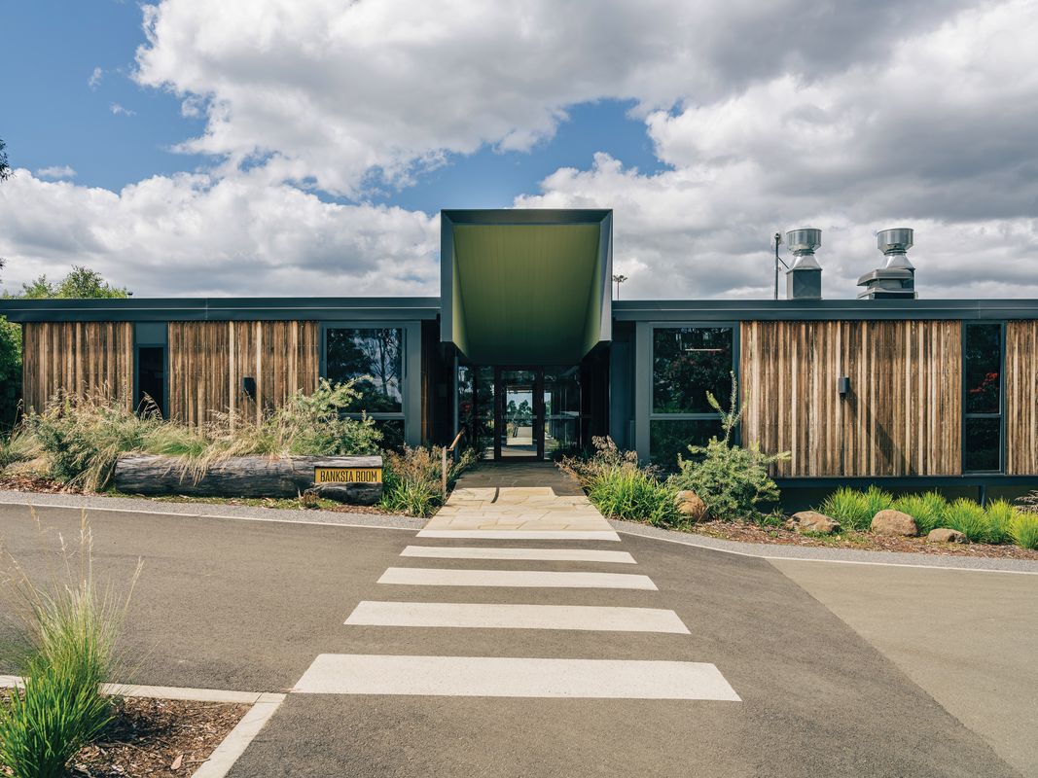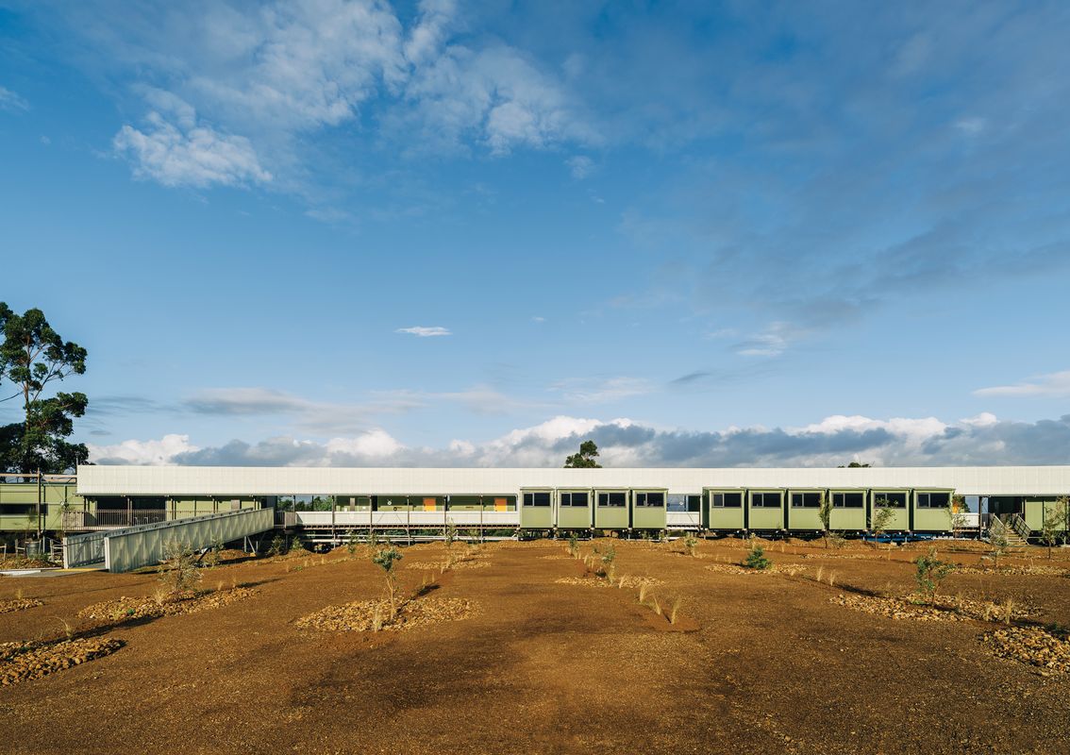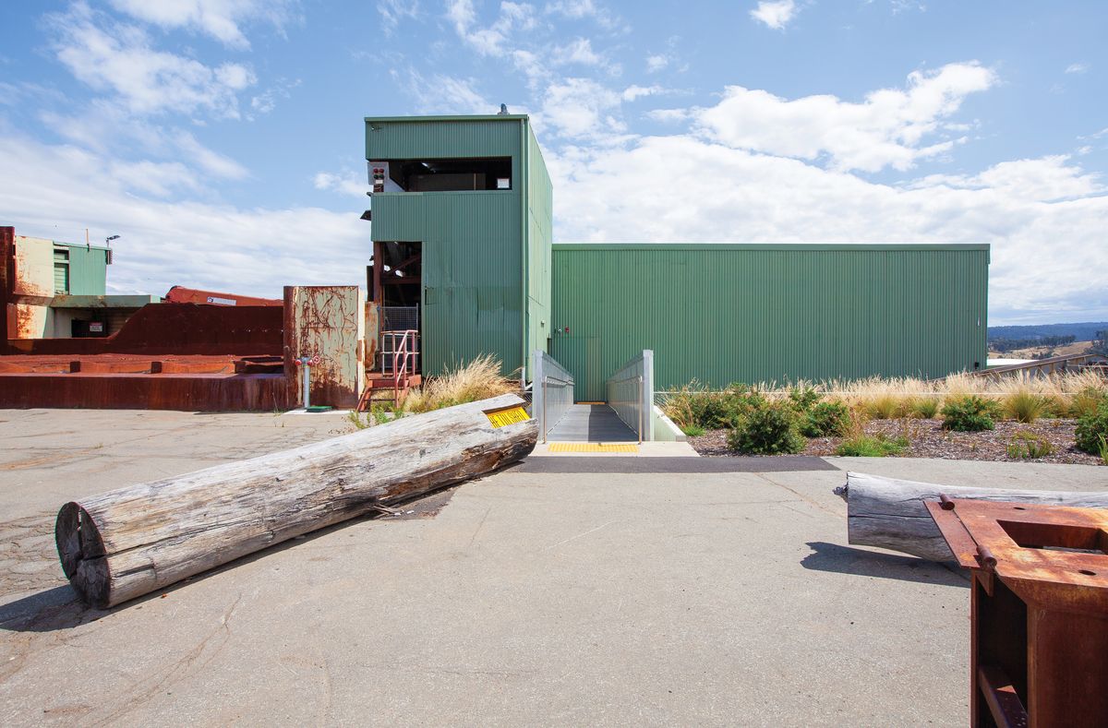Tasmania’s contemporary reputation as an environmental paradise contrasts starkly with its colonial and more recent past. European settlement refigured the physical and cultural landscape, and the key industries of agriculture, mining and forestry, as well as the damming of rivers for the hydro-electric scheme, have had an extensive impact. From the 1970s, the tension between industry and environmental agendas grew, leading to the landmark court ruling that prevented the damming of the Franklin River to expand the hydro system.
Despite the emerging environmental movement, the forestry industry continued to expand and, increasingly, timber was processed into woodchip and pulp rather than sawn timber. Typically, only one in ten logs from old-growth forest was turned into hardwood timber for the domestic market, with the remaining “waste wood” turned into woodchips for export. Government subsidies underpinned the industry that was destroying the natural environment, but, ultimately, the declining international market for woodchips reduced the economic viability of mills and more broadly impacted the forestry industry.
When the Triabunna Mill came up for sale in 2011, environmentalists and business figures Graeme Wood and Jan Cameron joined forces to purchase the east-coast property, seizing the opportunity to shut down the woodchip industry in Tasmania. (Triabunna was the largest woodchip mill in the southern hemisphere and an integral part of the logging industry’s supply chain in the state.) The mill infrastructure was covertly decommissioned to thwart any attempt by government to compulsorily acquire the site to resume logging and chipping. 1 Amid ongoing political debate, the new owners needed to work out what to do with their $10 million investment, to be known as Spring Bay Mill. Initial ideas involved extensive transformation and substantial investment to create large-scale greenhouses, a performance space, a culinary school, a luxury hotel, a restaurant or a marina. In the meantime, a series of events occurred that allowed for the temporary activation of the site and explored ways of engaging with its history and extraordinary setting.
Set within the former bark-stripping shed, the 230-seat Tin Shed performance space is accessed via a new conveyor-belt-like ramp.
Image: Richard Jupe
From the initial grand plans, the masterplan evolved into a process of remediating and reordering the site and buildings by stitching together new and old spaces through subtle, small-scale interventions. Anna Gilby and Ross Brewin of Gilby and Brewin Architecture worked with horticulturalist Marcus Ragus and a team of designers – including Clare Ferri (interiors), Michelle Boyde (events) and Laura McCusker (furniture) – to shape the vision and design for the spaces. Ragus brought an inspired perspective, finding innovative ways to address the complexities of site remediation by establishing a staged implementation of a new landscape of endemic plants, including rare and threatened species. Graeme Wood, his partner Anna Cerneaz and the Spring Bay Mill management team were central to the dynamic dialogue of creative and opportunistic problem-solving and invention, based on a strategy to “leave the old stuff and build new stuff.” Parts of the site were remediated, but otherwise, tarmac and buildings were left in situ until a new idea for a space emerged. Elements were overlaid onto the existing infrastructure, and a new future for the site became woven into the historical spaces in diverse and interesting ways.
The first indication of this approach greets the visitor upon arrival. The route into the site follows the original road, crossing the former weighbridge and granting a vista towards the enormous parking bay that would have been full of log trucks in the mill’s heyday. Beyond the weighbridge, the road makes a sharp U-turn, reorienting the visitor from the past to the future as they move through the new native garden. The former administration office forms the welcome point, but after 40 years of neglect, the original building needed extensive work. The steel structure was upcycled and wrapped in insulation, a maze of internal walls was removed, thermally broken windows replaced the deteriorating timber sets, and new rough-sawn cladding was added. A new material palette and spatial character throughout the range of new spaces for intimate and communal gathering establishes an air of 1970s glamour that continues across the site.
Beyond the Banksia Room – a multipurpose function space with commercial kitchen – a timber path leads to the Tin Shed, a 250-seat performance space accessed by a new conveyor-belt-like entrance ramp. Practical adjustments included possum-proofing the interior and adding an insulated timber floor, a lighting rig, and bifold doors to open the space when weather permits. A grafted-on toilet block draws on the industrial architectural language of the original buildings. Below, a new landscape is nestled out of the wind, covered by a sawtooth-roofed canopy that pretends it’s always been there.
The original corrugated iron cladding is a no-fuss industrial backdrop for performances staged on the new timber floor.
Image: Richard Jupe
Out on the headland, the subtle moves become more extensive. For decades, this site was occupied by a rotating crane that slewed back and forth, spewing 40–50-metre-high piles of woodchips across an area equivalent to four football fields. More than 200,000 litres of water a day were used to spray the chips, which were fed onto a series of conveyors and ferried down to ships waiting on the wharves below. The towering crane was removed, making way for a 600-seat amphitheatre to be inserted into the huge semicircular footing, which provides shelter from the strong north-westerly winds.
To the east, the Ridge Quarters provides accommodation for 28 people in a series of bunkrooms, with communal facilities at one end and a two-bedroom, self-contained suite at the other. It occupies one of the most damaged parts of the site, and Gilby and Brewin Architecture sees it as the “culmination of everything done or thought about on the site.” Partially prefabricated and constructed so that it could be unbolted and moved, the exterior form contrasts with the tactility and warmth of the interior. From a distance, it appears as a straight, linear bunkhouse that might have been there for the last 40 years. As you step onto the deck from the entry ramp, the subtle curve drawn by the radius of the slew crane is revealed. Curved spotted-gum timber decking emphasizes the geometry and signals the shift as visitors pass over the threshold from the robust exterior into the finely honed interiors. The small rooms are designed to encourage guests to gather in the communal spaces nestled into the edges of remnant shining gum plantation forest beyond.
The architectural language of expressed portal frames draws on a recurring tectonic, bringing together the research and testing that occurred in the earlier stages. The structure is engineered to take solar panels, with space beneath the building for battery storage. Chain of custody certified timber is used for the exterior, while the interiors are lined with rough-sawn Tasmanian eucalypt (“Tasmanian oak”) finished with plant-based oil. The rubber flooring is made from recycled car tyres. Water is drawn from site-wide collection.
The construction phase is almost complete, but the landscape is an ongoing project. A “sunrise garden” to the east of the Ridge Quarters seasonally flowers in coloured strips, with the edges of the garden creeping onto the gravel service path. Radial planting of trees will screen the building and reinforce the geometry of the site. Buildings and landscape mediate a complex range of levels and create diverse microclimates that are variously occupied, depending on the weather. To the north-east of the site, new amenities have been added to serve a grove of glamping tents. Outdoor showers look across the neighbouring paddock, and an open shed houses a camp kitchen, with sandstone crazy-pave forming a gathering circle that formalizes the space. A biodiverse organic kitchen garden overlooking Spring Bay will provide additional internal and external event spaces.
Spring Bay Mill will continue to develop as a hub for designers and innovators, building relationships with corporates and business groups who “see that the future can be different,” and providing a venue for facilitators of social change in social, business and political senses. A program of annual events will draw visitors back on a recurring basis, and the staged approach will allow them to witness and participate in the ongoing transformation of the site. The project is an exemplar for regeneration, not only stopping a destructive industry in its tracks, but genuinely repairing and restoring the environment.
— Helen Norrie is an academic in architecture and design at the University of Tasmania and is the founder of the Regional Urban Studies Laboratory (RUSL), a collaborative urban design research project that directly engages with local councils and communities to examine urban spatial, temporal and social issues in small towns and cities.
1. Refer to John van Tiggelen’s excellent article in the July 2014 edition of The Monthly for more details: themonthly.com.au/issue/2014/july/1404136800/john-van-tiggelen/destruction-triabunna-mill-and-fall-tasmanias-woodchip-#mtr (accessed 22 March 2022).
Credits
- Project
- Spring Bay Mill
- Architect
- Gilby and Brewin Architecture
Melbourne, Vic, Australia
- Consultants
-
AV consultant
EHome AV
Aboriginal cultural heritage Cultural Heritage Management Australia
Builder Dillon Builders, AJR Construct
Building surveyor Holdfast Building Surveyors
Consultant coordination, design and documentation (preliminary stage) Vanishing Point Design
Fire engineering COVA and Kojin Engineering
Fire hazard management North Barker Ecosystem Services
Furniture design (Banksia room) Laura McCusker
Horticulturist Marcus Ragus
Hydraulic consultant Wormald
Interior design (Banksia room) Studio Ferri
Outdoor kitchen Michelle Boyde, Chloe Proud, Wellington Steelworks
Project manager – construction (preliminary stage) Eagle Ridge Consulting
Services engineer Andrew Sutherland Consulting Engineers
Structural and civil engineer Saltmarsh and Escobar Consulting Engineers
Wayfinding Futago
- Aboriginal Nation
- Built on the land of the Paredarerme people
- Site Details
-
Site type
Rural
- Project Details
-
Status
Built
Category Public / cultural
Type Adaptive re-use
Source
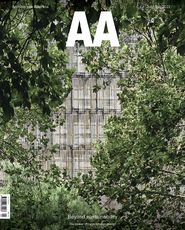
Project
Published online: 19 Jul 2022
Words:
Helen Norrie
Images:
Adam Gibson,
Richard Jupe
Issue
Architecture Australia, July 2022

