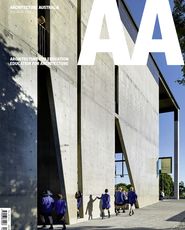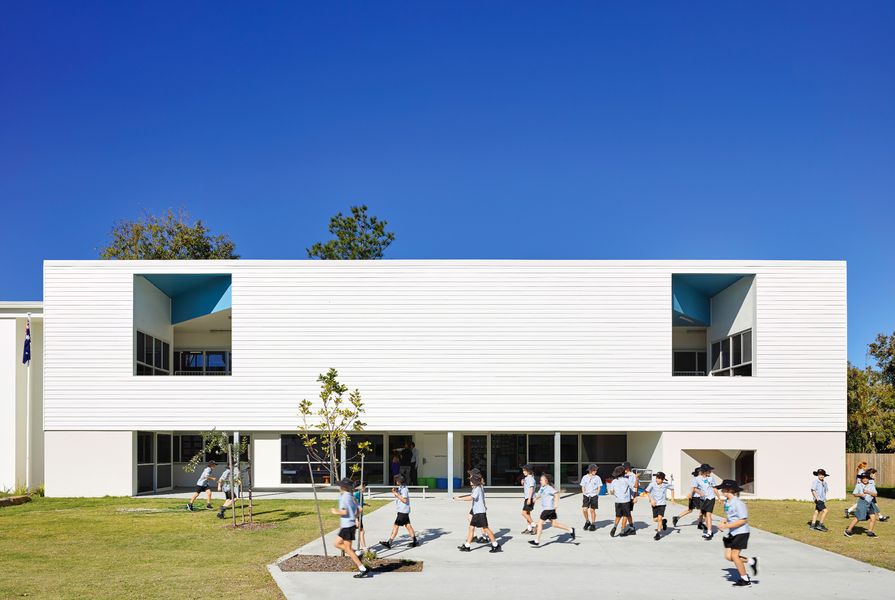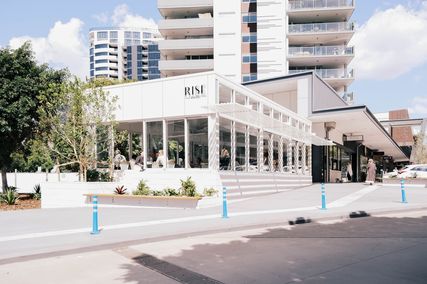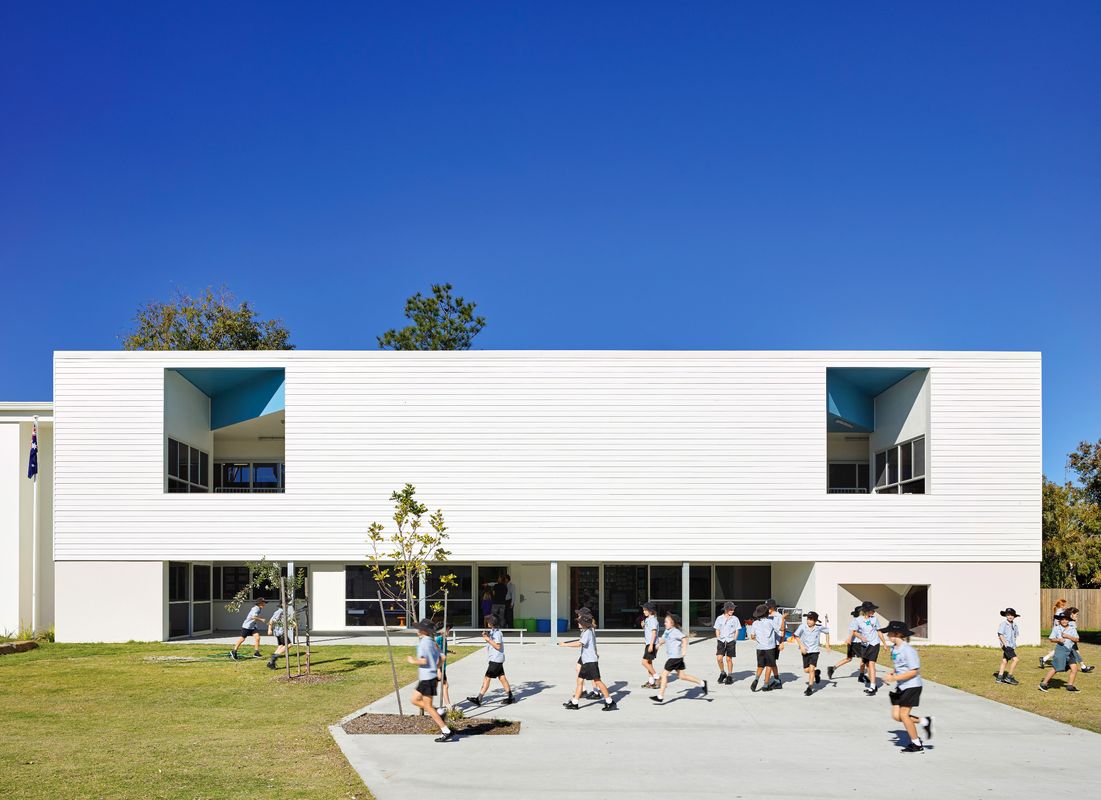To work effectively, educational architecture has to respond to current thinking about teaching and learning, while at the same time planning for the shifts in approach that are likely to occur across the life of a project. The first stage of St Ambrose Primary School in Pottsville attempts to address this significant challenge by moving beyond the open-plan classroom. In its place, the school offers an impressive variety of carefully considered indoor and outdoor spaces for learning. Areas for individuals and small groups feature within the design as much as larger zones for gathering and collaboration.
Apertures on the upper level provide glimpses into brightly coloured, double-height outdoor rooms.
Image: Christopher Frederick Jones
St Ambrose Primary School opened its doors to students at the beginning of the 2015 school year. Designed by local studio Pat Twohill Designs in association with Brisbane-based firm Twohill and James, the school is situated within a stretch of small, but rapidly growing, coastal communities in far-northern New South Wales. The project sits within a residential area behind Mooball Creek, bounded to the west by extensive wetlands and on land adjacent to the Saints Mary and Ambrose Catholic church. This existing structure, completed in 1983, retains its presence at the street through careful siting of the new two-storey buildings to the rear. The school announces itself primarily through a lightweight covered walkway that stretches out to meet the street.
The first new school built within the Diocese of Lismore in twenty years, St Ambrose retains something of the look of a more traditional weatherboard schoolhouse, while marking a decisive break with this kind of structure. The architectural language of the gabled roof, eaves and verandah has become a skillion roof that appears to wrap over double-height outdoor rooms, occasionally offering glimpses of dynamic coloured surfaces. Stepped soffit details give the appearance of origami-like folds to the bright upper-level apertures. These striking, over-scaled openings within the facade are virtually hidden from the street, but register as a bold institutional-scale gesture from within the courtyard and from the adjacent oval.
Across the project, a restrained use of colour selectively highlights openings and edges, notably within the structural width provided by steel columns at the edges of covered spaces and thresholds. The colour palette is playful but not loud. Pockets of musk stick pink, l ight lime green and warm yellow – even deep cobalt and purple – are skilfully deployed here without becoming garish or patronizing. Far from being a purely aesthetic device, these colours also clearly contribute to the legibility of the project by creating subtle distinctions across each building.
Double-height outdoor rooms provide framed views of the courtyard below and the wetlands to the west from the upper level of the building.
Image: Christopher Frederick Jones
The school is orientated around a large courtyard, the southern edge of which will be completed in stages two and three of construction, which began in early May 2016. With the exception of the staffrooms in the administration block, each building has been designed to capture views and physical space around the courtyard. At ground level, classrooms spill out to this centralized landscape through the use of extended tracks to sliding doors and double-height outdoor rooms. On the upper level, circulation areas double as viewing platforms that take in framed views of the wetlands to the west.
Recent interest in open-plan learning strategies has tended to favour the design of large learning spaces within new primary school projects, capable of accommodating multiple class groups. As such, open-plan learning environments can often be seen to offer greater flexibility. Despite this, a general lack of acoustic control within these projects and an inability to respond to individual student needs can render the truly open plan far less flexible than it may at first appear. The classroom design within St Ambrose resists the somewhat false “openness” of the open plan, balancing a desire to carve out small-scale spaces in the project with the need for adaptability across the school as a whole.
The learning spaces within St Ambrose retain the classroom module, but with the inclusion of carefully considered operable components that allow for a range of possible configurations. An important innovation in this respect is the “Y-Wall” that divides (and connects) each pair of individual classrooms throughout the project. The architects avoided the use of standard operable wall systems within the project, instead designing a system that can function as a simple room divider and acoustic barrier or capture a series of smaller connected areas across the classroom as a whole. The system is custom designed and operates on castors, which allows the operable sections of the wall to sweep into a number of different configurations. These innovative features at St Ambrose have been well received by the students and staff, so much so that the architects are currently developing a prefabricated version of the “Y-Wall” for the Ministry of Education in Christchurch, New Zealand.
The interiors are designed around the “Y-Wall” – an operable component that allows for a range of possible divisions and connections between classes.
Image: Christopher Frederick Jones
Arguably, the classrooms at St Ambrose are all the more “open” because of these strategies of closure. In breaking down the dichotomy of the open or closed classroom model, the project serves as a reminder that true flexibility is most often achieved through actively designing for a necessarily limited set of desirable conditions.
There is another productive tension of note within the design of St Ambrose. The refined and well-resolved white boxes of the exterior deliberately give way to somewhat “unfinished” spaces within. This is to say that the architectural language of St Ambrose doesn’t attempt to assert itself too strongly across the project’s interior, but rather invites completion by students. The abundant pinboards that run across storage areas, along with both operable and fixed walls, provide ample canvases for the display of work and customization of the classroom.
Primary schools are sites of continual change, both in terms of institutional approaches to learning and for the students who make use of these facilities. Nevertheless, at St Ambrose Primary School, Pat Twohill Designs and Twohill and James have actively resisted a more generic solution to this rather specific problem. The result is a sensitive project that promotes an awareness of the individual and their specific needs and experiences, while delivering adaptable and inclusive spaces.
Credits
- Project
- St Ambrose
- Architect
-
Pat Twohill Designs in association with Twohill and James
- Project Team
- Pat Twohill, Grant Bischoff, Daniel Buz, Mark Yuen, David Twohill, Emma James, Lynn Wang, Sophie Benn, Alexander Burridge, Sarah Binns
- Consultants
-
Building certification consultant
Coastline Building Certification Group
Hydraulic engineer Beavis and Cochrane and Maxwell
Landscape architect Plummer and Smith
Mechanical and electrical engineers Peter Eustace and Associates
Structural and civil engineer Cozens Regan Williams Prove
Town planning Darryl Anderson Consulting
Traffic engineers Rytenskild Traffic Group
- Site Details
-
Location
Pottsville,
NSW,
Australia
Site type Coastal
- Project Details
-
Status
Built
Completion date 2014
Category Education
Type Schools
Source

Project
Published online: 9 Dec 2016
Words:
Alexandra Brown
Images:
Christopher Frederick Jones
Issue
Architecture Australia, July 2016


























