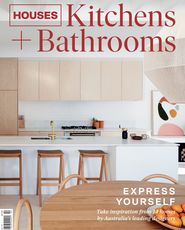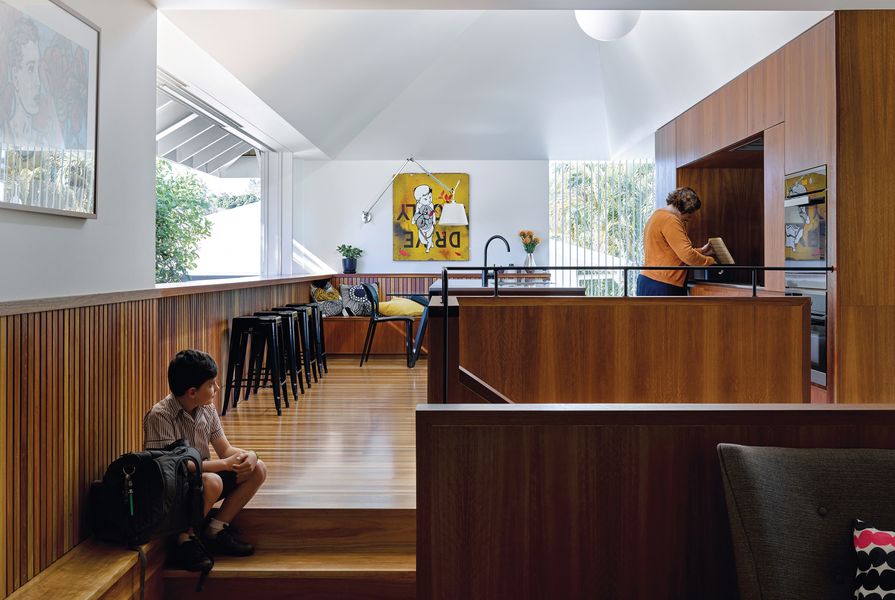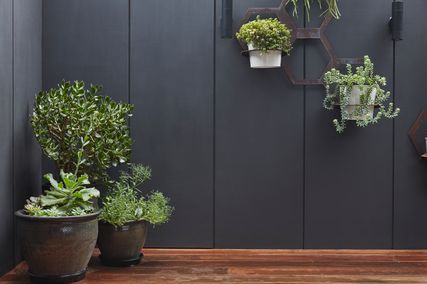Ask Brisbane-based architect Kieron Gait to describe his renovation of an unconventional Queenslander for his clients and their young son and he concedes it’s surprisingly minimalist. “There’s actually not that much in the space and in this way, it reflects modern design’s tendency to reject consumerism,” he says. “This project was all about the rejection of ‘more’ and refining what’s important to the clients, Shaun and Geraldine, in order to make their home warm and liveable.”
The beautifully pared-back scheme was achieved within a modest budget, but there’s nonetheless a place for everything, and everything in that place has value, which makes the home feel very full despite the architect’s deft restraint. Each alteration and insertion is minimal but also purposeful; such as the central island, breakfast bar and built-in seating-cum-joinery unit in the kitchen, a space that is striking for the richness of the spotted gum finishes and hardworking in that each element performs more than one function. Most notable is the breakfast bar – essentially an oversized windowsill and opening – that also brings the outside in, providing unobstructed treetop views and ample ventilation.
A mirrored splashback reflects a view of the outdoors, seemingly extending the kitchen’s already generous proportions.
Image: Christopher Frederick Jones
A bronzed mirrored finish on the island and splashback further connects the kitchen to the outdoors, as does the skylight above, by reflecting or framing views of the natural surrounds. Kieron ensured this idea of connection was carried throughout the rest of the house. It brings a sense of logical movement to an interior that was previously a spatially complicated series of small rooms. And by maintaining a consistent material palette, even down to the use of spotted gum battens in the bathroom, the scheme is made cohesive.
The best seat in the house might be at the breakfast bar, where one can dine among the treetops.
Image: Christopher Frederick Jones
The ensuite is perhaps the design’s most innovative expression; a tiny yet functional wet room tucked beneath the eaves on an existing terrace. Situated at the front of the home, its external timber battens are finished in white paint to make it blend in with the rest of the facade. Meanwhile, the interior’s oiled timber adds warmth, working nicely against the original render and newly internalized window. The outcome is highly textural and the curved, battened screen adds yet another level of visual interest, with its translucent interlayer filtering natural light into the space.
Kieron’s design respects the original structure by embracing the heaviness of its plaster surfaces and the unexpected curves of its feature walls, rather than fighting them. In being meticulous with his material application and spatial planning, he’s managed to invest the home with a lightness befitting its sunny Queensland location.
Products and materials
- Kitchen walls
- Painted plasterboard in Dulux ‘Whisper White’; spotted gum lining in Feast Watson Fine Buffing Oil finish
- Kitchen flooring
- Queensland spotted gum hardwood timber from Finlayson’s Timber and Hardware in Feast Watson Fine Buffing Oil finish
- Kitchen joinery
- Crown-cut spotted gum veneer; bronzed mirrored splashback and island bench lining; stainless steel benchtop
- Kitchen lighting
- Artemide Castore Sospensione pendants by Huub Ubbens and Michele De Lucchi from Image Lighting; downlights with black reflectors from Euroluce
- Sinks and tapware
- Brodware kitchen mixer with swivel spout in ‘Nero’ finish; MAS handcrafted sink bowl in stainless steel finish
- Appliances
- Miele stainless steel wide oven and speed oven, rangehood and integrated dishwasher; Bosch cooktop in black finish
- Doors and windows
- Painted timber doors by Duce Timber Windows and Doors
- Bathroom walls
- Spotted gum hardwood battens in Feast Watson Fine Buffing Oil finish; existing textured render in paint finish; Rockcote Marrakesh plaster in soap finish
- Bathroom flooring
- Penny Round ceramic mosaic tile in matt black finish from Metro Tiles
- Bathroom joinery
- Granite benchtop; recessed round mirrored cabinet
- Bathroom lighting
- Downlights with black reflectors from Euroluce
- Tapware and fittings
- Brodware handbasin tap wall set, bottle trap, Click Clack waste with overflow, rain head on arm with 200-mm ball-joint rose and floor grate
- Sanitaryware
- Alape handbasin in white glass enamel finish from Reece; Duravit Darling Lux Back to Wall toilet suite in white finish from Elite Bathrooms
- Doors and windows
- Timber casement in painted white finish by Duce Timber Windows and Doors
Credits
- Project
- St Johns Wood Residence by Kieron Gait Architects
- Architect
- Kieron Gait Architects
Brisbane, Qld, Australia
- Project Team
- Kieron Gait, Leah Gallagher
- Consultants
-
Builder
A. H. Done Builders
- Site Details
-
Location
Brisbane,
Qld,
Australia
Site type Suburban
- Project Details
-
Status
Built
Completion date 2018
Category Residential
Type Alts and adds
Source

Project
Published online: 3 Sep 2021
Words:
Leanne Amodeo
Images:
Christopher Frederick Jones
Issue
Houses: Kitchens + Bathrooms, June 2019






















