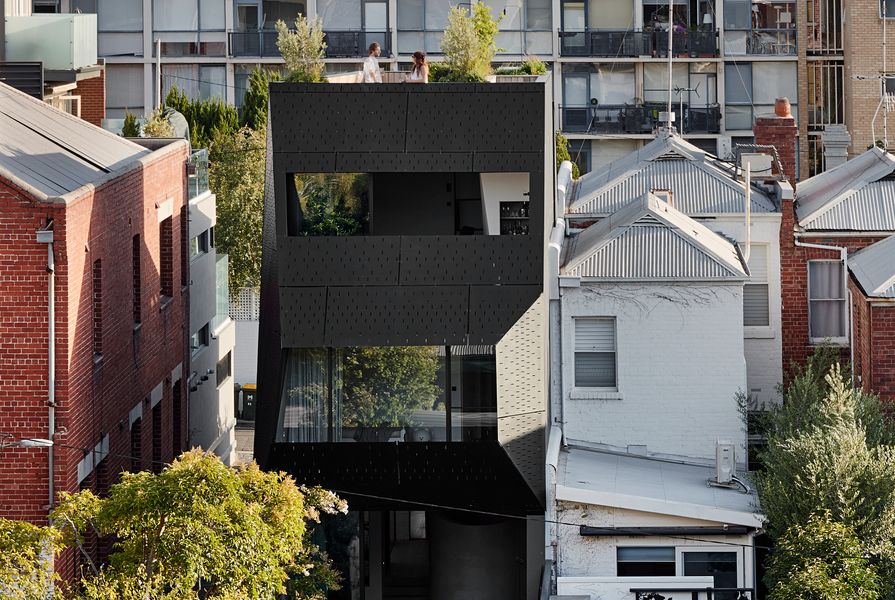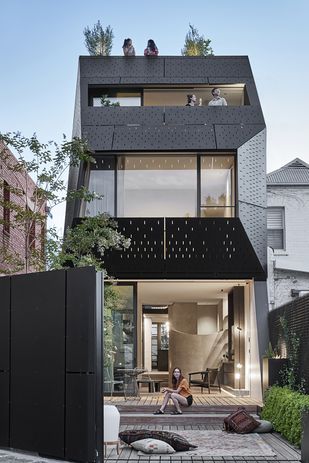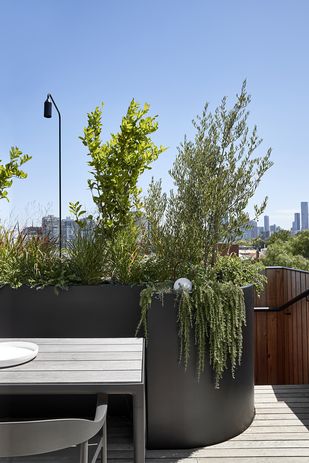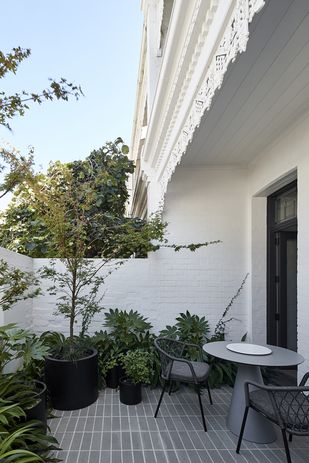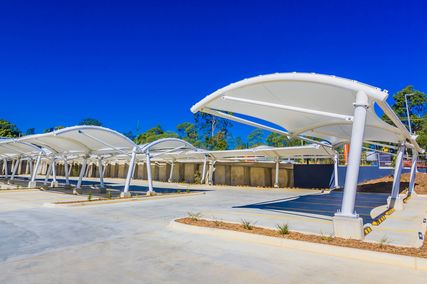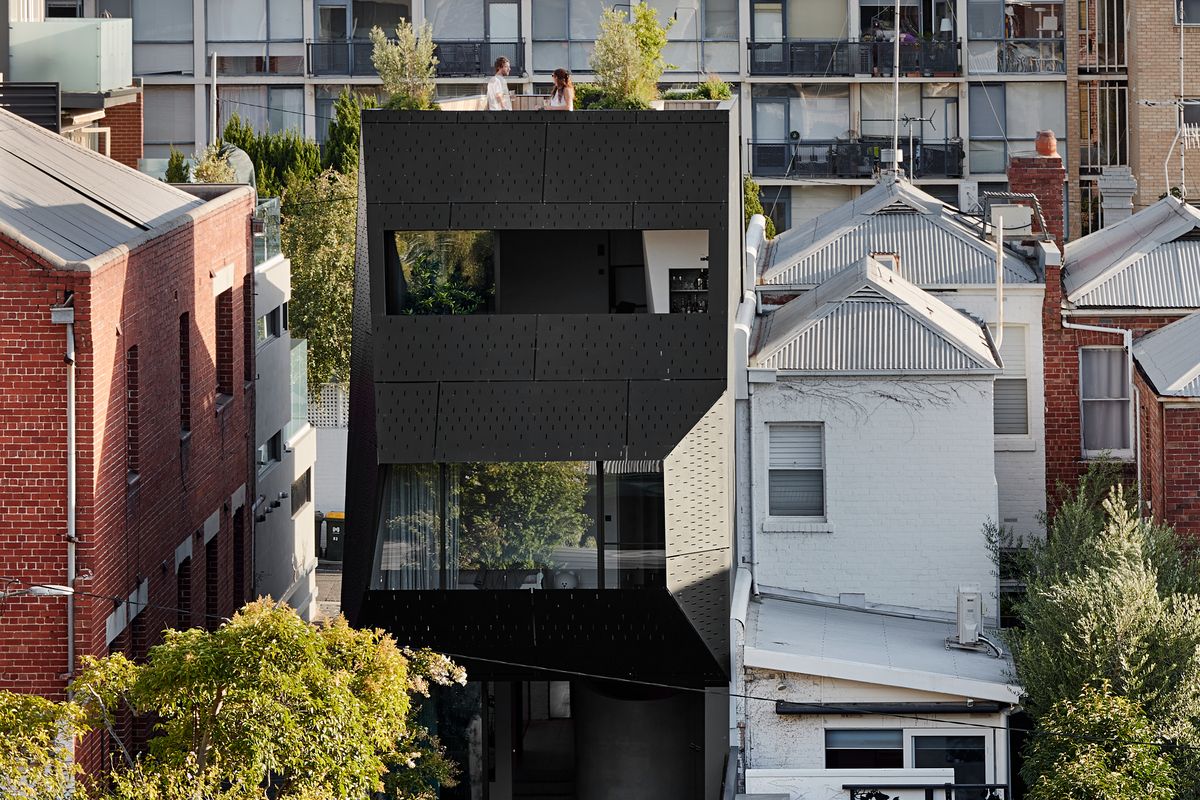For the owners of St Martins Lane, a crossroads had been reached. The family was bursting at the seams and on the cusp of relocating to gain additional space, of both the built and garden variety. But, unwilling to let go of their location – wedged between two of Melbourne’s more beautiful green spaces in the Royal Botanic Gardens and Fawkner Park – the owners approached Matt Gibson Architecture and Design to see what was possible.
The existing house, built c. 1910, is one of four modest Victorian terraces fronting the narrow St Martins Lane. Thanks to the density and mixed nature of the building stock in the area, the number of eclectic alterations that had accumulated over the years, and a lack of heritage constraints, the design proposal for a five-level addition and a relocation of the house’s entry from St Martins Lane to the smaller side lane met with little resistance from the local council.
The vertical planning provides multiple private outdoor spaces.
Image: Shannon McGrath
The relocation of the entry, while seemingly a simple move, completely unlocked the site and was instrumental in fulfilling the client’s needs for the new house. The couple, who spend significant periods of time working from home (and have done so since long before the pandemic forced much of the population into the same arrangement), wanted a way to bring visitors up to the top-floor office without traipsing through family spaces. This was achieved with a glass-roofed stair inserted between the existing and new forms, creating a neat symbolic separation, along with a means for visitors to directly access the office space and not cross private areas. The stair is given a public feel with the clever use of external materials, which continue into the stairwell, as well as a dark-tinted mirror behind the stair, reflecting the laneway outside and singling out this space as a quasi-extension of it. This is in contrast to the softer and warmer tones of the rest of the interiors, completed in collaboration with Kestie Lane Studio.
As it happened, combining the entry and primary circulation between the old and new forms also meant the existing terrace corridor could be deleted, giving the new kitchen and dining area, flipped from its original position at the rear of house, use of the terrace’s full width. The previously poky front garden was also transformed from a neglected dead zone into a functional entertaining and outdoor cooking space that seamlessly doubles the apparent volume.
On the upper floor of the existing terrace, two compact bedrooms have given way to a single, generous “adult sleeping zone,” with the two children’s bedrooms located in the new addition. This move provides the parents with privacy, but also means the smaller former bedroom’s narrow window is now a generous one for the ensuite, capturing a fantastic view of Robin Boyd’s Domain Park Flats.
Built into the parapets, the roof garden offers views across Melbourne.
Image: Shannon McGrath
On the north side of the terrace, the new central stair gymnastically connects the old terrace to the five floors of new building. It sounds like a lot of building. However, the manipulation of the massing through chamfered corners and canted facades has cleverly satisfied the requirements of the planning conditions, which called for the upper floors to be stepped back “wedding-cake style.” The result is a dynamic and highly sculptural object, neither overwhelmed by nor overwhelming its context. The success of this also owes much to the finely detailed treatment of the cladding, a black metal skin perforated with a custom slot pattern that the architects developed as an abstraction of the terrace’s brickwork pattern, an English garden wall bond that uses a header every fourth brick course. This pattern dances across the facade, morphing from nearly solid at the laneway, where privacy is required, to progressively more open as the building rises, modulating to control privacy and admit light to windows where needed.
By shifting the entrance to the side of the property, the design converts the original entry into private open space.
Image: Shannon McGrath
The new addition is a programmatic stack of pancakes; the lowest floor contains a single car basement, accessed via a clever vehicle lifter camouflaged by the ground-floor timber deck above it. Flowing from the living room, this deck space, previously an on-grade carport, is now the kids’ primary outdoor space. Above this, on the first floor, are the two children’s bedrooms and bathrooms; above this again sits the home office-cum-private entertaining room on the second floor, with a small deck designed to accommodate perching with a laptop for some outside work. Finally, a roof garden sits at the top, built into the parapets and capturing majestic views across Melbourne.
As Matt Gibson points out, with the projected surge in population and an increasing need for density in the inner suburbs of Melbourne, vertical additions like this one will soon be the norm. And as the owner proudly observed, this will be especially true if projects like St Martins Lane are allowed to grow to meet new needs while also increasing their outdoor spaces. At St Martins Lane, the work has not only provided additional living space; it has also expanded outdoor areas from a compact 10 percent of the site to a surprising 50 percent of it. This lucky family is unlikely to be going anywhere anytime soon.
Products and materials
- Roofing
- Silvertop ash shiplap cladding by Big River Timber with Cutek finish; spotted gum decking.
- External walls
- Original brickwork in Dulux ‘Natural White’; custom laser-cut aluminium panels by Specialised Cladding and Roofing in Duratec ‘Night Sky’ powdercoat.
- Internal walls
- Polished Unitex cement render plaster; American oak timber veneer shelving by Distinct Joinery in custom stain; Elba honed tiles by Artedomus; Porter’s Paints in ‘Snow Patrol’.
- Windows
- Aluminium frames by Gippsland.
- Doors
- Custom metal-clad timber; rooftop access by Empire Steel.
- Lighting
- Macrolux track lights and others from Phosforma; various from JSB Lighting; Rakumba Cilon Typography pendant.
- Kitchen
- Magnesia brushed stone slab and Polardur Artesserae mosaics from Artedomus; Eve mixer by KWC in ‘Black Chrome’; joinery by Poliform.
- Bathrooms
- Magnesia (brushed)and Elba (honed) stone slabs by Artedomus; tapware by Vola in ‘Brushed Copper’; Piega Mirror by Victoria Wilmotte for ClassiCon; custom 2-pac joinery with routed v-grooves in satin Dulux ‘Briar’; custom Elba basin by Artedomus.
- Flooring
- European oak tongue-and-groove floorboard and stair treads; marble stair treads.
- Heating and cooling
- Daikin ducted VRV airconditioning system by Griepink and Ward.
- External elements
- External lights by Light on Landscape.
Credits
- Project
- St Martins Lane
- Architect
- Matt Gibson Architecture and Design
Collingwood, Australia
- Project Team
- Architect: Matt Gibson, Martyn Weaver, Erica Tsuda, Phil Burns, Pulina Ponnamperuma, Max Cooke, Ryan Mortimer, Brigit Skilbeck, Interiors: Kestie Lane, Georgia Blakeney, Ken Lee
- Consultants
-
Builder
Visioneer Builders
ESD consultant Sustainability House
Engineer Clive Steele Partners
Interior designer Kestie Lane Studio
Landscape architect Eckersley Garden Architecture
- Aboriginal Nation
- St Martins Lane is built on the land of the Bunurong people of the Kulin nation.
- Site Details
-
Site type
Urban
Site area 160 m2
Building area 260 m2
- Project Details
-
Status
Built
Design, documentation 2 months
Construction 2 months
Category Residential
Type Alts and adds
Source
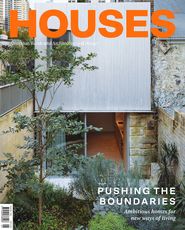
Project
Published online: 10 Mar 2023
Words:
Brett Seakins
Images:
Matt Gibson Architecture and Design with Kestie Lane Studio,
Shannon McGrath,
Timothy Kaye
Issue
Houses, February 2023

