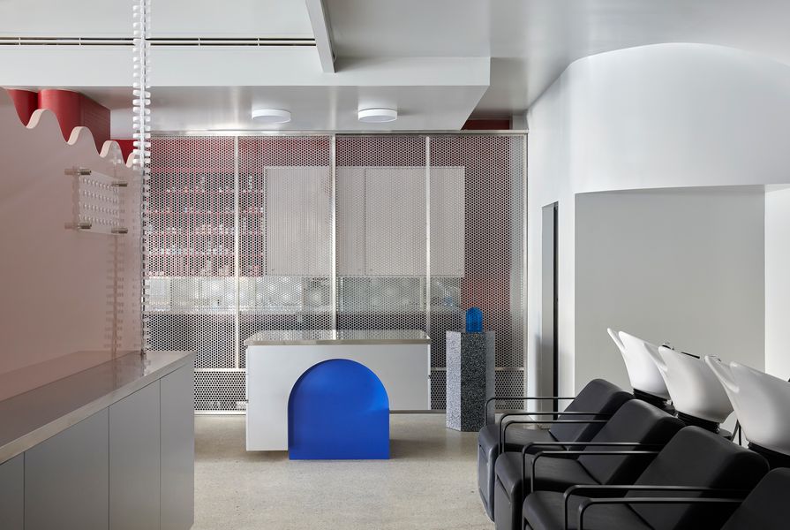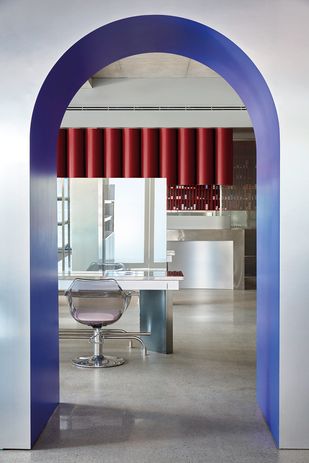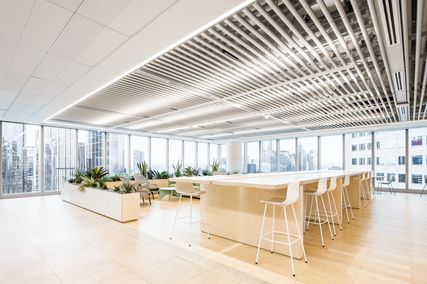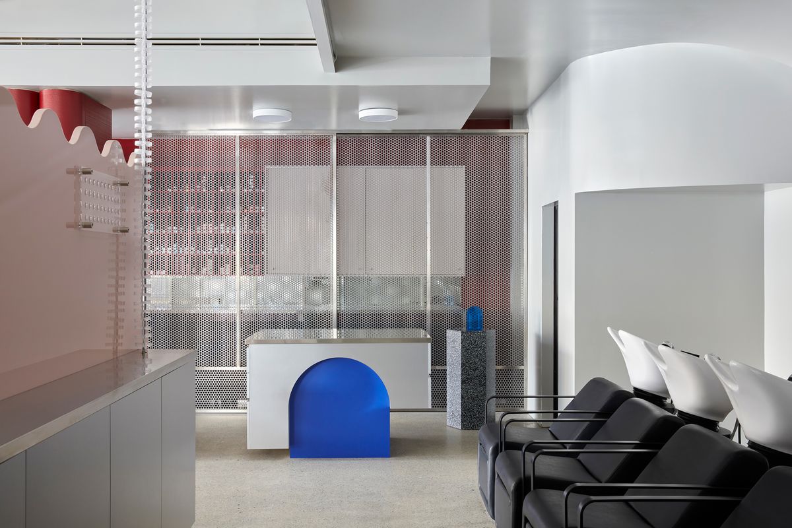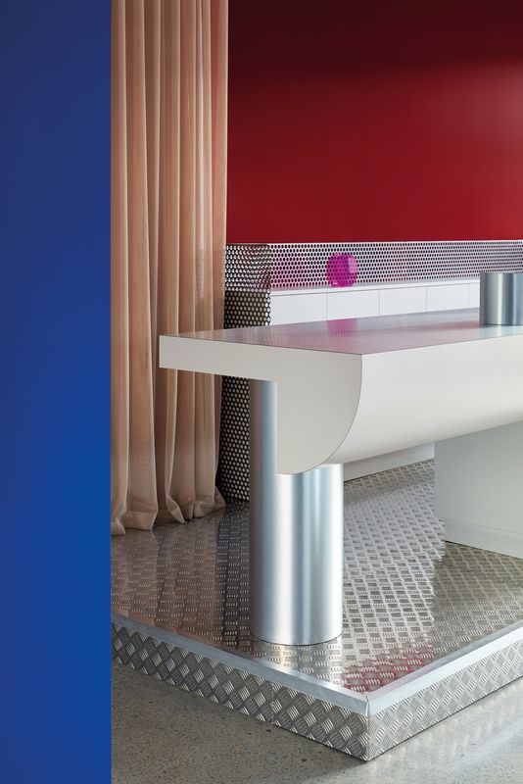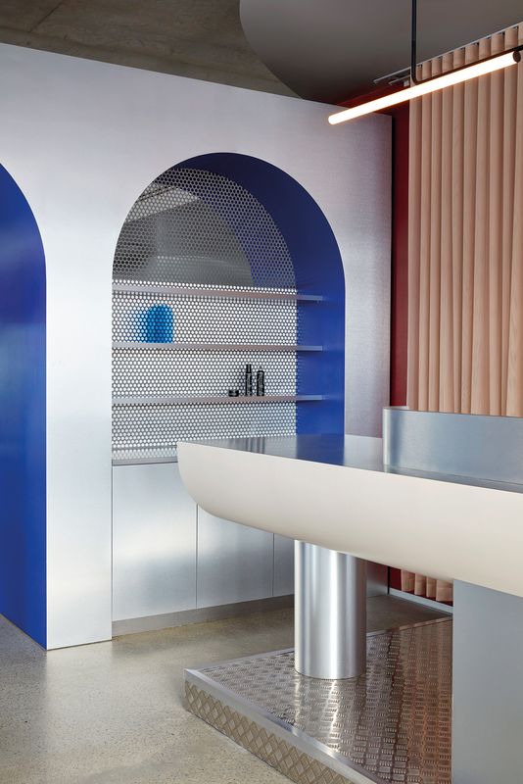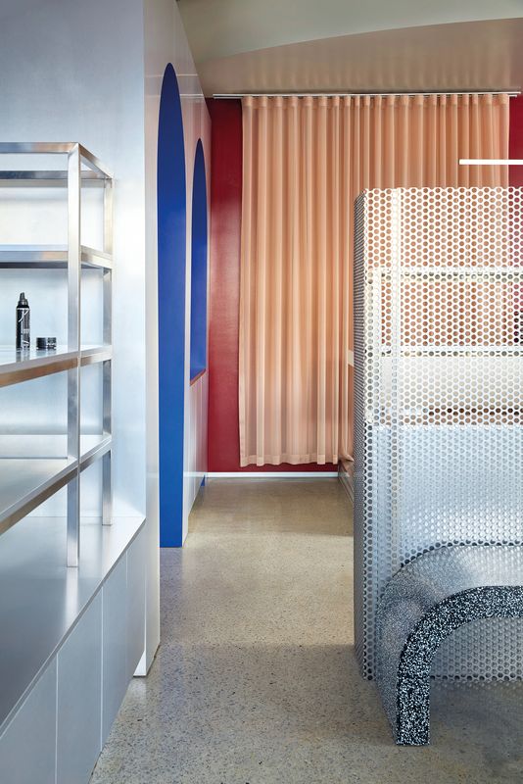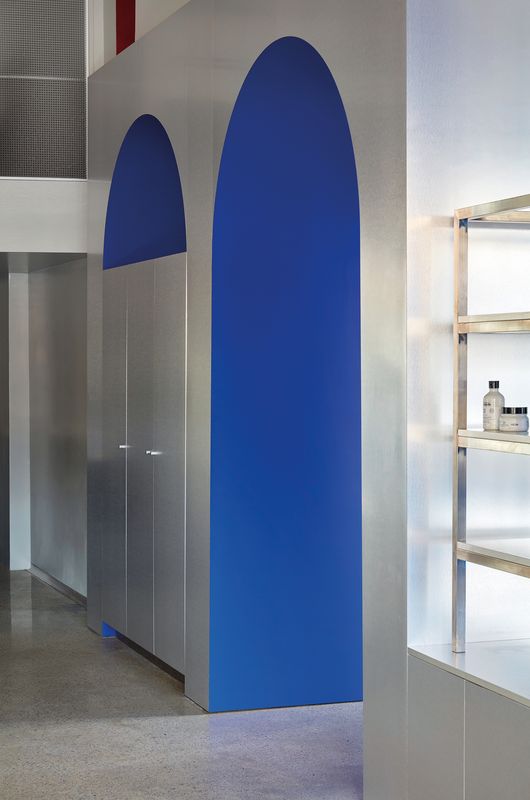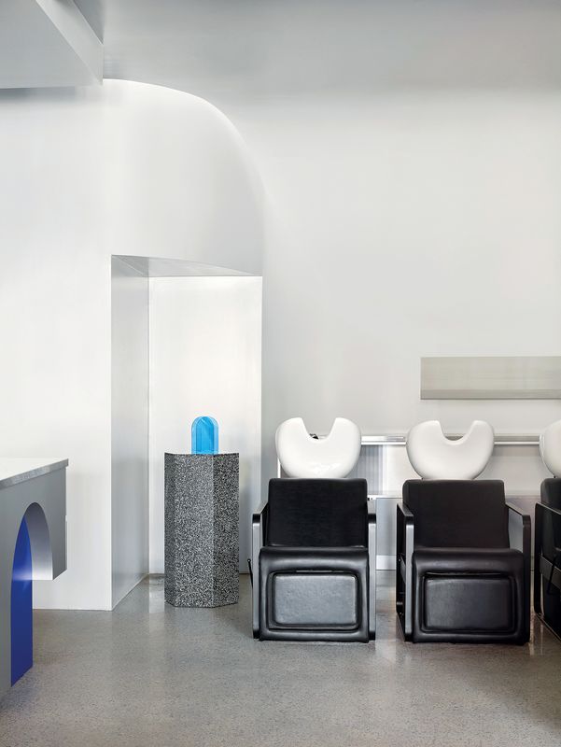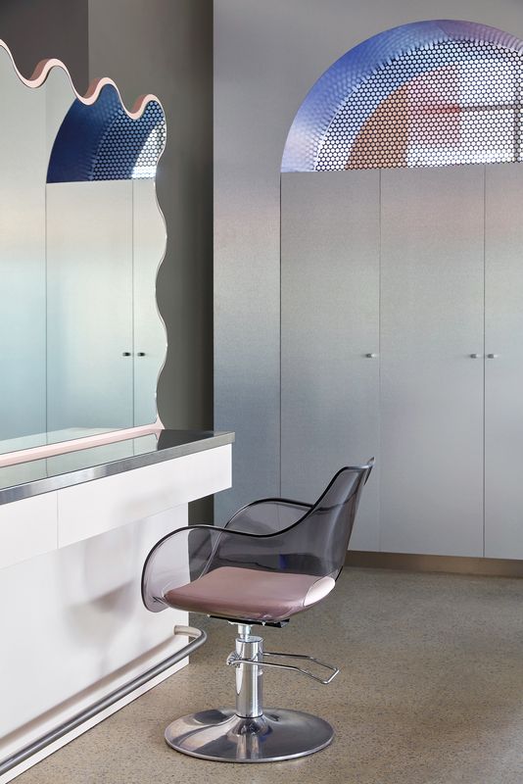Circles of Hair is a tour de force. Beating with music and riotous colour, the Perth salon is not one for your twilight wind-down; it’s the emphatic start to your Friday night, to your weekend, and to the rest of your life. Forgive the hyperbole – it’s in the playfully energetic spirit of a business whose doors remained open throughout a month-long construction period, tirelessly catering to the devout clientele it has garnered over the past 27 years. “I’ve had the salon for such a long time, I wanted to give a beautiful space and experience to my clients as a ‘thank you,’” says Circles owner and founder Sharlene Lee, who enlisted State of Kin to give life to the project. “I wanted to do everything, not just a lick of paint.” With their client’s utmost trust (Lee purchased the firm’s Shutter House and is a longtime fan of their work), the State of Kin team gutted all but the floor, ceiling and task lighting, and replenished the space with a thoughtful, courageous design to match the familiar vibrancy of the much-loved Circles brand.
Layered with shades of pink and red that represent the identity of the Circles brand, the salon pulses with a dynamic energy.
Image: Jack Lovel
“It was such a fun fitout, and Sharlene is an amazing client,” says State of Kin director and co-founder Alessandra French. “She gave us free rein.” The brief asked the designers to lean into the ecstatic buzz that is inherent to a busy hair salon: to amplify it, play with that dynamism, and ultimately create something inviting that doesn’t take itself too seriously. It is fitting, then, that the designers drew cues from the postmodern Memphis movement of the 1980s that rejected its contemporary status quo with radical cheekiness. Fervently collected by the likes of David Bowie and Karl Lagerfeld, Memphis objects celebrate juxtaposition: primary colours and pastels; kitsch and Art Deco; terrazzo and laminate. Such dichotomies are apparent but cleverly balanced in Circles of Hair. The brand’s signature combination of red and soft pink is threaded throughout the design, accompanied by a bolt of electric blue that coats the archways used to guide movement through the subtly segmented space. Metallic tones and rounded forms act as counterpoint to the bold colour palette, as does soft drapery behind the reception desk, used to conceal one of the few store areas in an otherwise open plan.
The electric blue arches are used as signifiers and focal points, directing people to various zones.
Image: Jack Lovel
Openness and concealment – both necessary practical-ities for a hair salon – are carefully harnessed by State of Kin’s design for Circles. Vast perforated screens hide stylists’ trolleys while not in use, and ample cabinetry houses the miscellany of business and retail, so that product display can be tidy and curated. Dedicated zones for colouring, styling, makeup artistry and training are demarcated spatially by mirrors or cabinets and stylistically by different families of furniture, such as the judiciously transparent Maletti swivel chairs on the cutting floor and the pink Drop chairs to the front blowdry bar. Each zone enjoys generous proportions, designed to accommodate the choreographic movements of almost 30 hair stylists at work. After all, this is a workspace, where forms and materials are expected to withstand almost constant use and a level of disarray. The designers selected robust materials, including stainless steel and Marblo terrazzo for this reason, not only to impart textural interest but also to provide longevity in a high-traffic environment.
State of Kin has reinvigorated Circles of Hair, a stalwart of the Perth salon scene for almost three decades, with an expressive refurbishment that further emboldens the salon’s recognizably vivacious personality. The project represents a joyful confluence of client and designer who are both unafraid to push boundaries, to place trust in one another’s artistry and to create an experience that will surely resonate for decades more.
Products and materials
- Walls and ceilings
- Main walls painted in Dulux ‘Lyttelton Double.’ Colour bar and reception painted in Dulux ‘Dublin Red’.
- Flooring
- Concrete floors throughout. Colour bar and reception have aluminium chequered plate flooring.
- Joinery
- Laminex laminate in ‘Aluminium Forte,’ ‘Porcelain Blush,’ ‘Satin Smoke’ and ‘Kalamata 160.’ Abet Laminiati 428 laminate. Perforated metal sheet. Brushed stainless steel. Marblo Terrazzo Nero marble. Corian in ‘Pearl Grey’.
- Lighting
- Marset Ambrosia 315 pendant in reception.
- Furniture
- Fritz Hansen Drop Chair by Arne Jacobson in blow dry bar. Fritz Hansen No 2 Stool by Nendo at makeup station. Maletti Plexi Fume salon chair.
- Other
- Kvadrat drapery in ‘Rocket’ and ‘Dawn’.
Credits
- Project
- Circles of Hair
- Design practice
- State of Kin
WA, Australia
- Project Team
- Alessandra French, Ara Salomone, Jessie Vu
- Consultants
-
Builder
State of Kin Construction
- Aboriginal Nation
- Built on the land of the Whadjuk people of the Nyoongar nation.
- Site Details
-
Site type
Urban
- Project Details
-
Status
Built
Design, documentation 1 months
Construction 1 months
Category Health
Type Wellness
Source
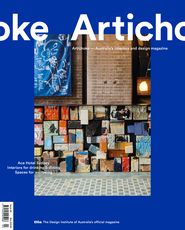
Project
Published online: 29 Nov 2022
Words:
Stephanie McGann
Images:
Jack Lovel
Issue
Artichoke, September 2022

