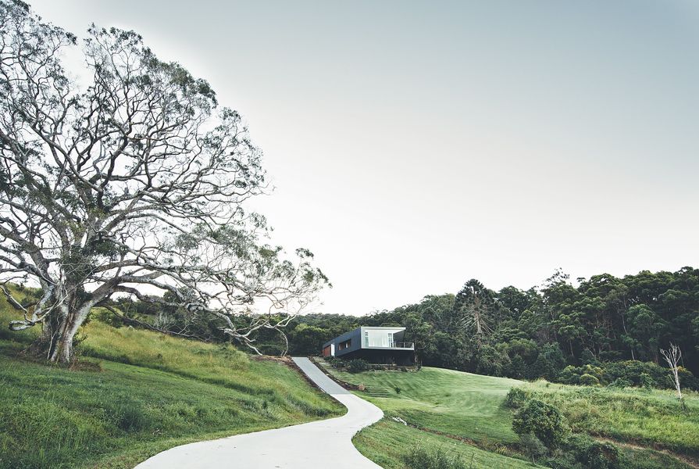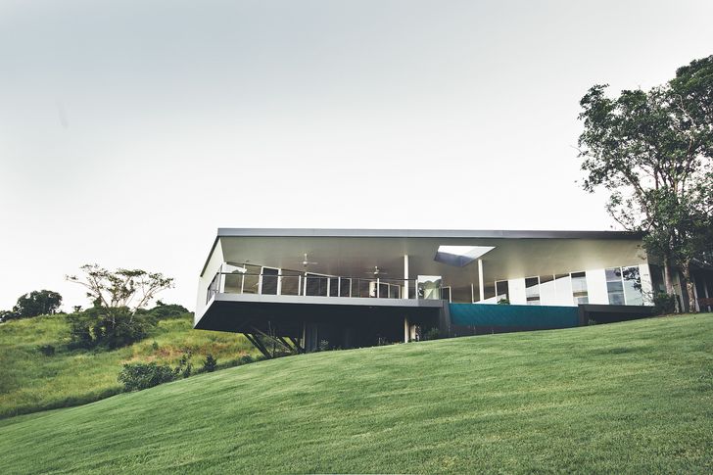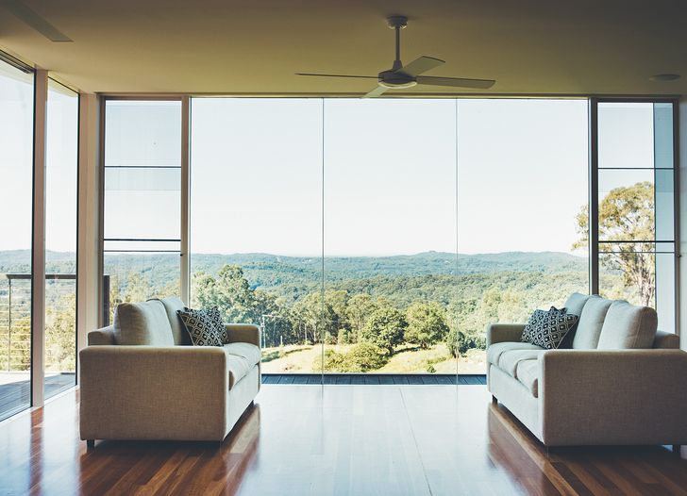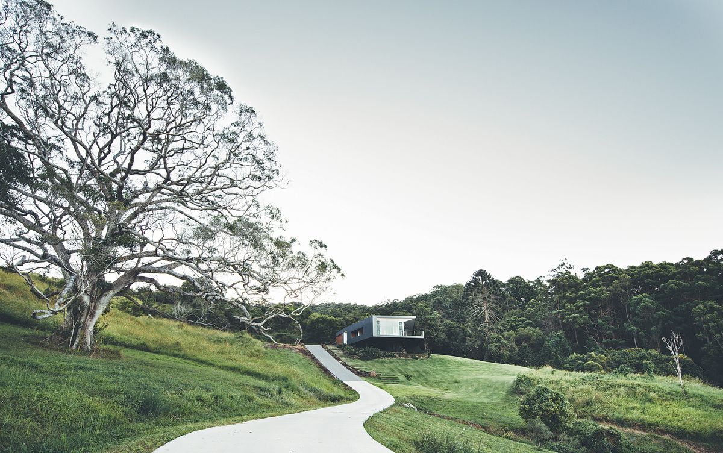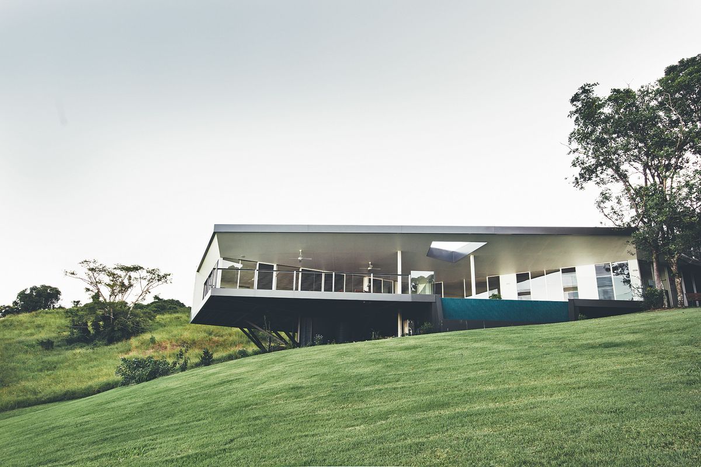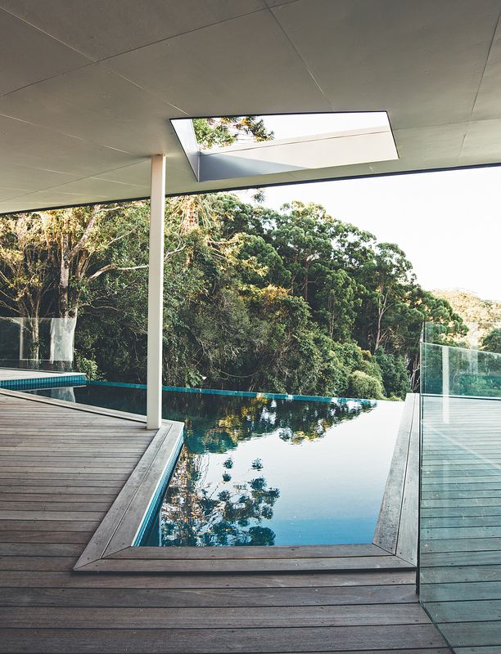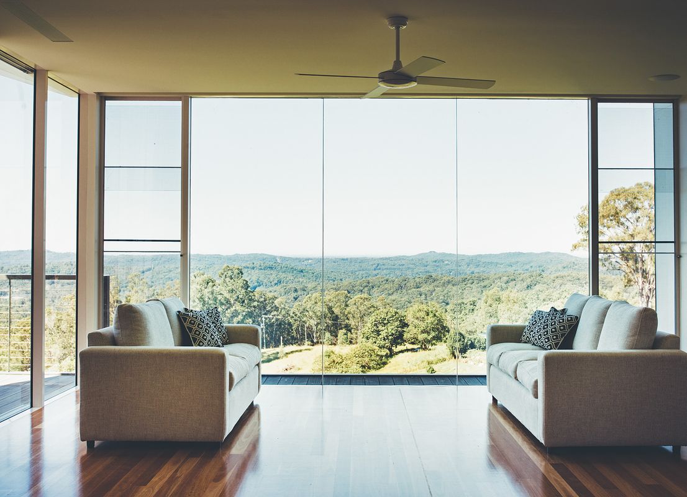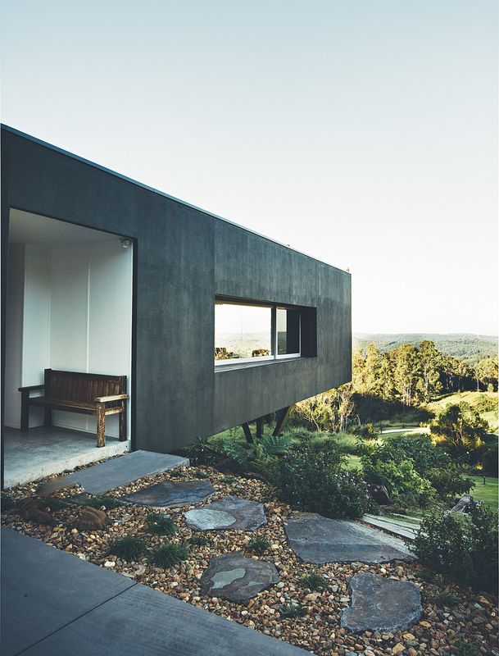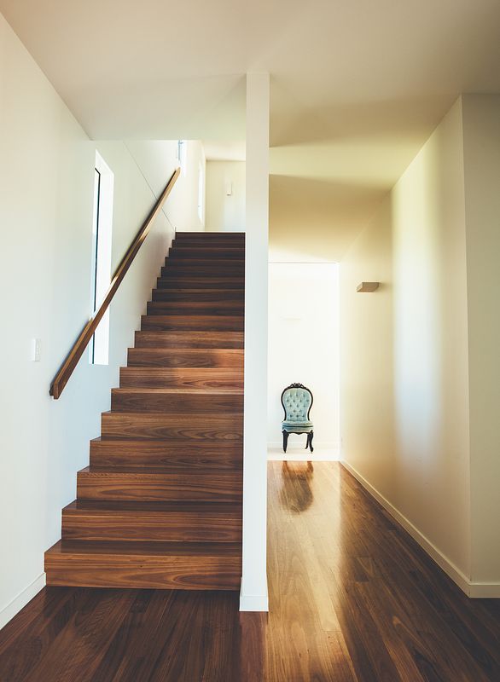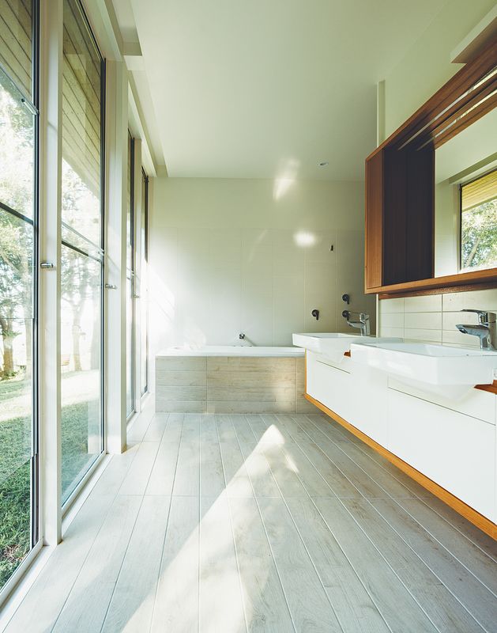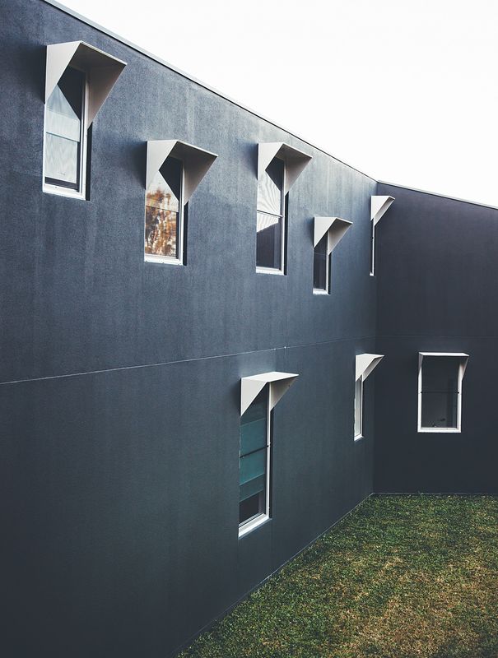Designed by Noosa-based architect David Teeland, Stealth House emerges from a gentle knoll on an east-facing slope in the marvellous hinterland of Queensland’s Sunshine Coast. It is the first house that David’s clients, a retired couple from the Goondiwindi area, have built from scratch. They acquired the property, fifty-plus acres at Montville, in 2007. Slowly, after meeting David in 2009, they formed a vision for a new phase of living. The house dramatically celebrates the opportunity in the couple’s move from the lands beyond the Great Dividing Range to the very different environment of Australia’s subtropical eastern fringe.
The clients’ connection to David came through builder Jason Warren, who grew up in Goondiwindi and now has a successful construction company on the Sunshine Coast. Their professional relationship mutually reinforces each other’s desire to make good buildings with a high level of craft. From early in the design process, they worked back and forth through ideas toward creating an efficient design with outstanding detail. It is remarkable for the clients to experience the built outcome of this care and attention, especially the mindfulness of location and meticulous climatic design. During our visit, they repeatedly acclaimed the calibration of the home to sun, shade, breeze and sights.
The house folds up from one level to two, following the natural ground plane.
Image: Jared Fowler
Divining the ideal spot to set the house was a process in and of itself, requiring sorting and sifting over the many acres on foot. David and his clients undertook this together, cameras and sketchbooks in hand. The views from the highest points of the property are understandably spectacular as the elevation above sea level is significant, and initially they thought to capitalize on that. But height brings with it the challenge of access, which can represent a consequential cost in the process of building. Eventually, they homed in on the knoll beneath the ridge. Other factors helped pin more precisely the spot from which dreams of a new lifestyle would take shape. Technically, a survey showed the whole valley, except the little knoll, to be a high slip zone. Romantically, nestled into the elbow of a creek, the knoll was also favoured by the few Brahman and Droughtmaster cattle the clients were grazing on the property. Here, beneath the ridge, is shelter from less favourable winds, a little running stream, a rainforest edge, beautiful birdsong and other interesting prospects.
The projecting part of the building hovers above newly planted trees so that eventually it will appear to spring “out of the forest.”
Image: Jared Fowler
The house, its storm-sky-dark and subtly faceted form set against the backdrop of a dense rainforest, folds up from one level to two, following the natural ground plane. The projecting prow-like part of the building hovers above a group of trees the owners have planted below. As this coppice assumes its mature form, the house will appear as if it is “springing out of the forest.” In the foreground is a smooth grassy slope that one day soon will be home to a few cattle, bringing comfort with their deep voices and constant grazing. These environs were rainforest-rich up until the late nineteenth century, when they were harvested for their valuable timber, then further cleared for dairying and agriculture. It is the owners’ plan to restore the landscape; as custodians of part of this beautiful and dramatic mountain setting, they intend for much of their work in retirement to be planting for regeneration.
The enclosed space of the house crooks around a generous deck that includes a small pool. Entry to the home is at this bend, indelibly forming the first impression with the exhilarating reveal of the relationship of the interior to its landscape setting. In the brief, every room was to have a view, with the result that now “every window is a picture.” From the more “public” living spaces, 220 metres above sea level, the spectacle is breathtaking. Seeing the weather on its way is one of the delights of living here; Mother Nature gives plenty of notice to those with such great prospects. Views arc from Coolum in the north to the towers of Caloundra in the east. From the more private quarters, distant views are still available but are mediated by the intimacy of grounded connection, enjoying near views into the forest and down to the little creek.
The house is spacious. While designed for the daily life of the couple, it can also accommodate extended family and travelling friends. With the exigencies of ageing in mind, the main level is wheelchair-accessible; all needs have been considered for living life on one plane, as spaces give effortlessly onto one another. A straight flight of stairs leads up to three more bedrooms with associated facilities, ready to share the wonder of this place.
In a beautiful and dramatic mountain setting, “every window is a picture.”
Image: Jared Fowler
The house is effectively autonomous, drawing the energy and water for its conservative needs from the sun and sky. Wastewater is repurposed on site for the irrigation of the landscape the couple is so tenderly nurturing. The architect’s material selection, in concert with studied orientation, ensures this prudent efficiency. Notably the cladding, a recycled foam product simply rendered and painted to finish, ensures the highest insulation rating while effecting the desired sleekness of the form.
High on its hinterland hillside, this beautiful building is quietly disappearing into its setting. That is what the owners of this amazing place are enabling over time, as they realize their idea of being at home in the lush landscape they admire.
Products and materials
- Roofing
- Lysaght TrimDek in Colorbond ‘Monument’.
- External walls
- Cement render over high-density recycled foam with paint finish; CSR fibre cement sheeting.
- Internal walls
- CSR plasterboard.
- Windows
- Ezi Aluminium Systems commercial aluminium frames in Dulux ‘Shoji White’; Aneeta double-hung sashless windows in Dulux ‘Shoji White’; custom powdercoated folded aluminium window hoods.
- Doors
- Ezi Aluminium Systems commercial aluminium frames in Dulux ‘Shoji White’; Gainsborough Architectural Hardware door hardware.
- Flooring
- Blackbutt timber in Whittle Waxes finish; Cavalier Bremworth carpet; spotted gum decking in Cutek timber preservative.
- Lighting
- LED lights custom made by Teeland Architects.
- Kitchen
- Smeg appliances; Hansa tapware; granite benchtops from Project Stone Australia; American oak joinery in 2-pac finish manufactured by 99 Design.
- Bathroom
- Villeroy and Boch sanitaryware; Barben Axis fittings; Ceramica Seno porcelain tiles; granite vanity tops from Project Stone; American oak joinery in 2-pac finish manufactured by 99 Design; Hansa tapware.
- Heating and cooling
- Hunter Pacific ceiling fans; Heatmaster wood-burning fireplace.
- External elements
- Honed concrete in clear penetrating sealer.
Credits
- Project
- Stealth House
- Architect
- Teeland Architects
Noosa Heads, Qld
- Project Team
- David Teeland, Chris Kleine, Matt Noffke, Jenna Hawting
- Consultants
-
Builder
JW Constructions
Hydraulic consultant Ian Bradford Plumbing Consultants
Structural engineer AD Structure
- Site Details
-
Location
Sunshine Coast Hinterland,
Qld,
Australia
Site type Rural
Building area 450 m2
- Project Details
-
Status
Built
Design, documentation 12 months
Construction 14 months
Category Residential
Type New houses
Source
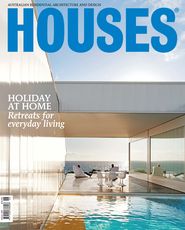
Project
Published online: 8 Feb 2016
Words:
Sheona Thomson
Images:
Jared Fowler
Issue
Houses, December 2015

