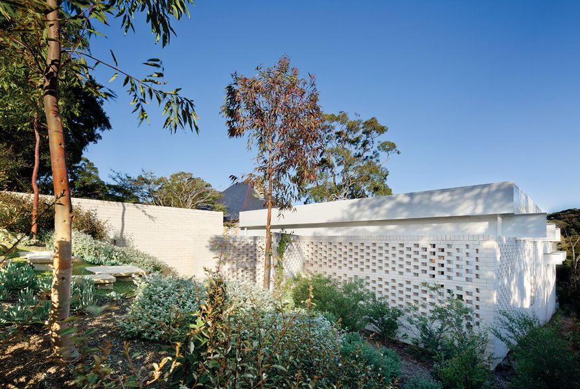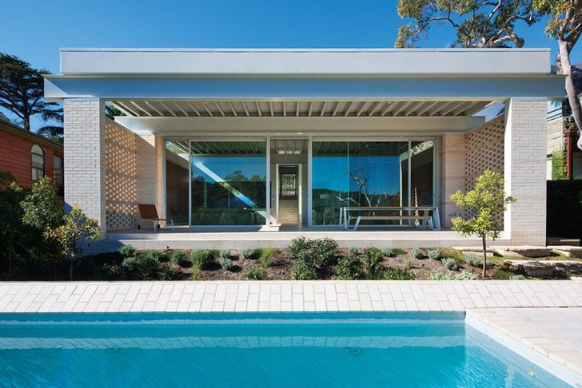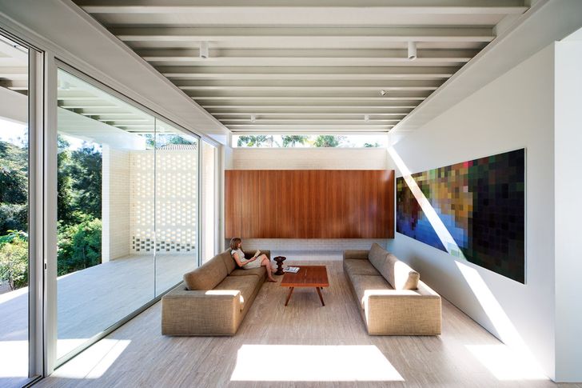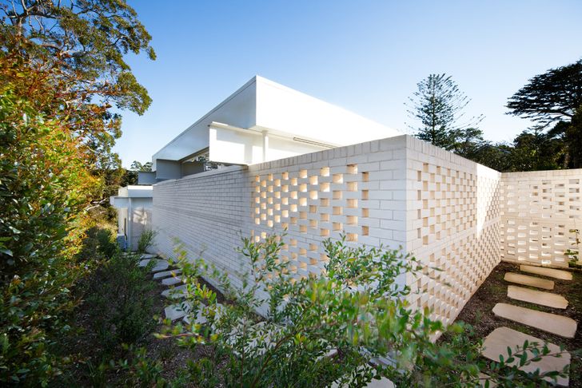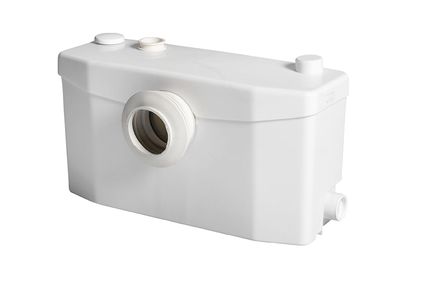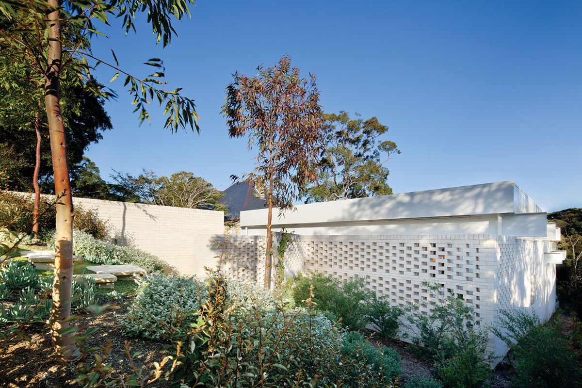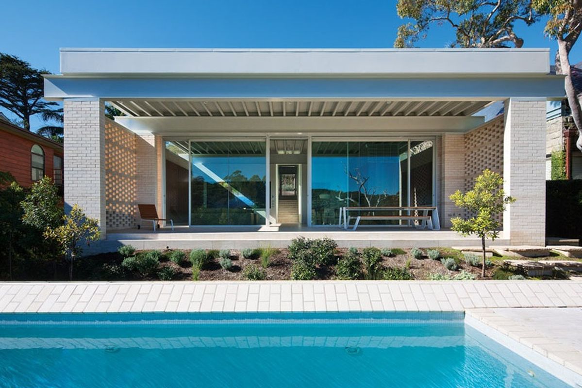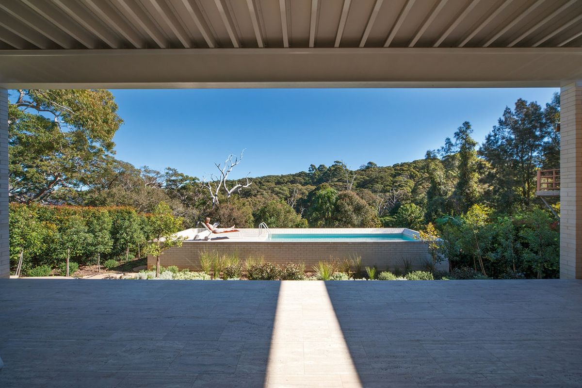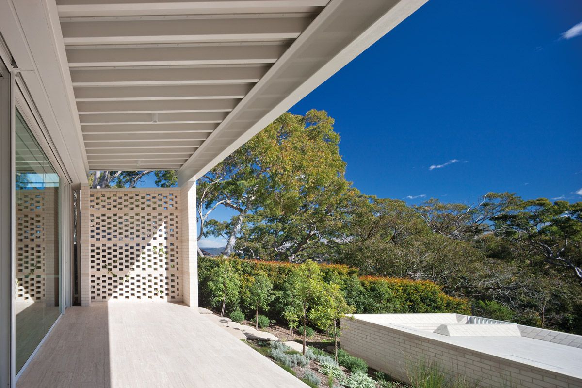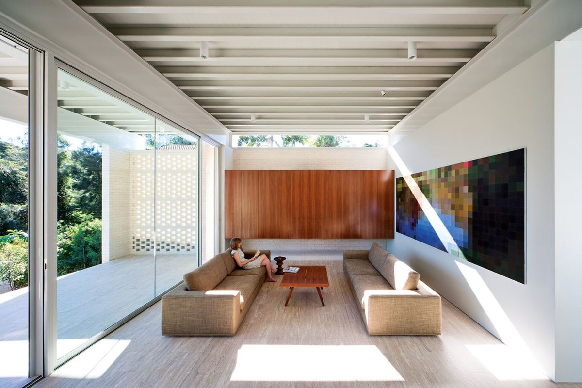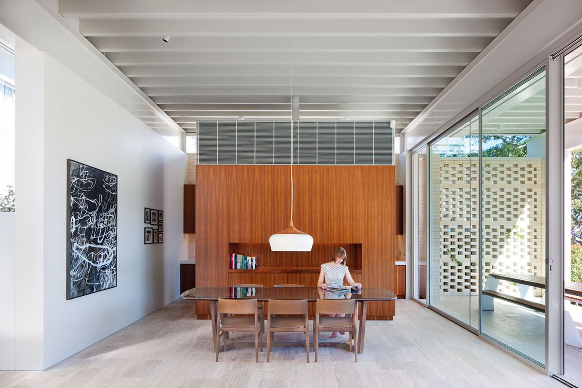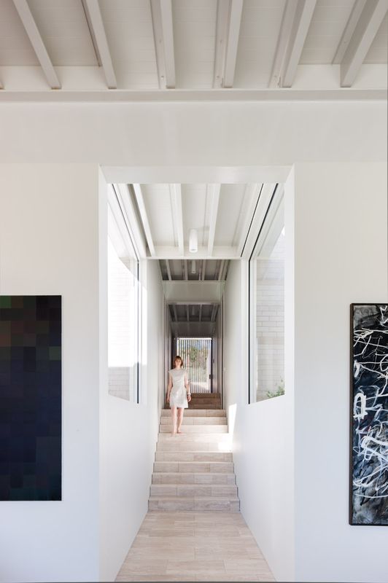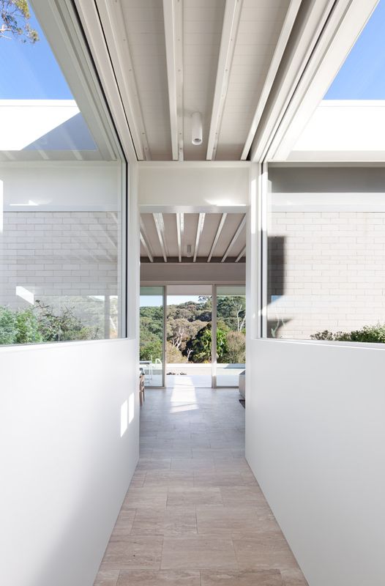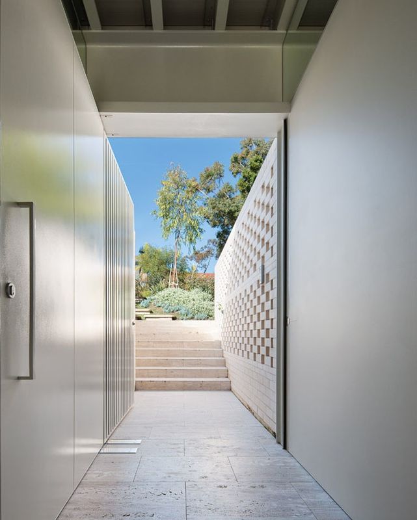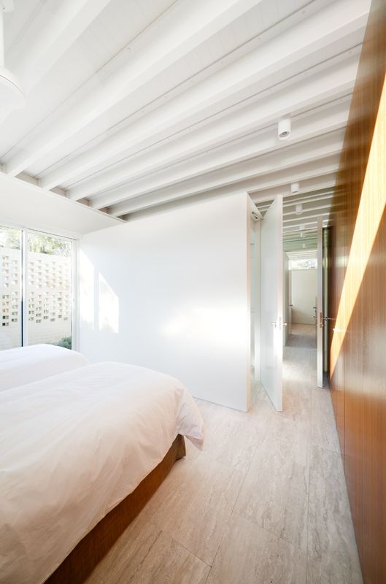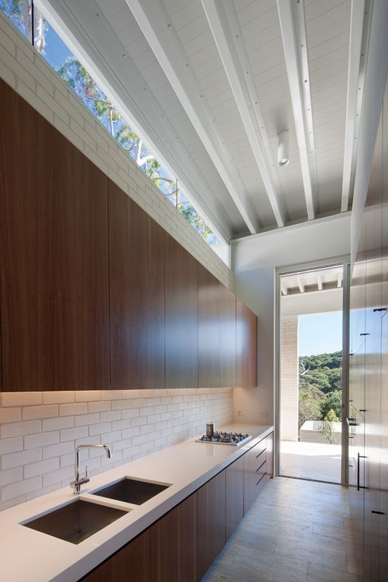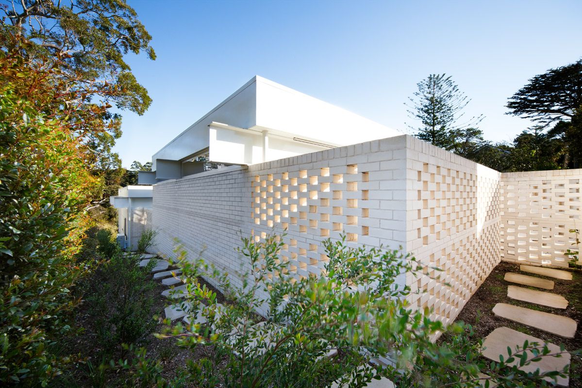In the mid-morning sun the Stewart House gleams, sitting low and muscular on the west side of the ridge above Whale Beach, Sydney. The house is unreservedly orthogonal, save for a splayed wall and stair that invites the visitor down the entry hall and into the house. Moving from the harsh sun into the cool light of the hallway provides welcome relief from the building heat of the day. The world at large is for a moment left behind; on entry you feel the purpose of the house is to positively influence how you feel – a noble, yet fundamental motive for any holiday house.
The clearly defined geormetry of the house, designed by Chenchow Little Architects, reveals itself past the line of the front door. It helps to give the building strength from the ground up – masonry walls define the building along the north and south boundaries, supporting big broad steel beams that span across the entire width of the house. This layered structure sets up the composition of the house in section, acting as a frame for both the house beneath and the view beyond.
On each side of the hall sits a pair of self-contained guest suites, each with its own private courtyard and bathroom. The central hall leads the visitor gently down the slope of the land to the main living space at the end of the building, the rear terrace framing the brilliant blue sky and smoky green angophora forest that is the backdrop to the house. It’s a dramatic landscape: as you walk down the stairs you can see it coming into view, and even though you know what’s in store, it still has the power to make you go “wow” when you get to the bottom.
A terraced landscape leading into the site.
Image: John Gollings
The big 610-millimetre-deep steel beams and their overlay of purlins and ceiling boards are very much a language that can be seen in mid-twentieth-century modern American houses. Some of the Los Angeles Case Study Houses come to mind, and indeed the client did show the architects images of houses by Richard Neutra and Ludwig Mies van der Rohe as part of the briefing process. The client was also enthusiastic about particular aspects of Chenchow Little Architects’ previous work, with one image of its Mason House from 2000 having particular resonance. Jørn Utzon’s houses in Mallorca were also part of early design discussions, the influence of which can be seen in the formation of the terrace.
Deep structural roof elements house retractable fire shutters.
Image: John Gollings
The deep structural elements of the roof also serve to discreetly house retractable fire shutters that would protect the house in the event of a bushfire. The house is situated within a flame zone; often, the onerous (yet necessary) protection requirements that a house needs in such a situation can dominate buildings constructed under these rules. But here, shutters go unnoticed, ready to be deployed if required.
The use of brick in the house was a response to a key requirement of the client’s brief: he wanted a white house. Not just a white-painted house, but a white house. A white dry-pressed brick was sourced as the preferred base material for the walls. White bricks can often seem quite monotone and banal when used en masse; here, however, the architects saw the inherent potential in a material that had the capacity to deliver colour as an implicit material characteristic, as opposed to an applied surface.
The street facade bunkers into the hill.
Image: Katherine Lu
Rather than the walls simply being laid in a traditional stretcher bond, they have been composed in layered bands ten bricks high, punctuated with strips of butter-coloured fifty-millimetre bricks. Walls around the courtyards and terrace are articulated further using a “hit and miss” pattern that allows indirect light to filter through, and in the longer term it will provide a masonry lattice for plants to grow around. The effect of the varied textures, colours and patterns give the walls a depth that could not be achieved through any applied surface. Working between the brick walls, travertine floors complement the articulated brickwork and bring a calming resonance to the spaces throughout the house.
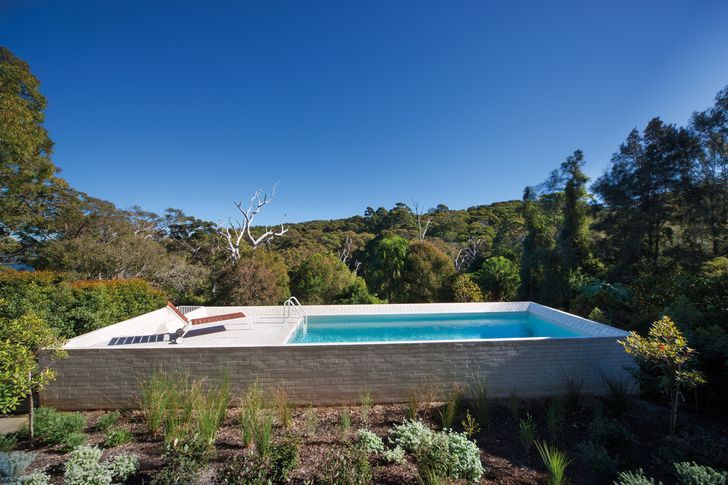
The raised pool in a bush garden evokes a Palm Springs setting.
Image: John Gollings
A white brick plinth containing a pool and sun deck sits just beyond the western edge of the terrace. Squint bricks are used to give the plinth a sharp edge along its top, making it appear more as a carved masonry container than a simple brick block. It’s an interesting way to bring the vista into the house – the brick plinth underlines the view, grounding the building in its setting and reinforcing the intention that the house is set very much as part of the landscape, responding to, not just hovering above, the natural fall of the land.
White houses can be tricky, often obtrusive animals; the Stewart House, however, is the complete opposite: sophisticated, inviting and articulate.
Products and materials
- Flooring
- Lysaght Klip-Lok 700 in ‘Bushland’.
- External walls
- Austral Bricks Bowral architectural dry-pressed bricks in ‘Charolais Creme’.
- Internal walls
- CSR Gyprock plasterboard, painted.
- Windows and doors
- Svendour Macquarie Suite aluminium sliding doors in “Surfmist”.
- Flooring
- Artedomus ‘Travertine Lait’ saw-cut internal and external floor tiles.
- Lighting
- Oty Light Pop 07 from ECC Lighting; Sunny Light and Splash downlights from Euroluce; Coco Flip Coco Pendant light; Lumascape garden lights.
- Kitchen
- Caesarstone quartz benchtop in ‘Snow’; Miele cooktop, oven and fully integrated dishwasher; Qasair twin-motor rangehood; Fisher and Paykel fully integrated fridge/freezer; Franke undermount sink; Gessi Oxygene tapware from Abey.
- Bathroom
- Caroma Cube wall basin and Cube wall-hung Invisi 2 toilet from Reece; Rogerseller Cafe wall mixer, Waterose Spin Round shower rose, Tonic shower mixer and Architect paper holder; Kaldewei Saniform Plus bath; Madinoz towel rail.
- Furniture
- Zuster April lounge; Knoll Studio Splay-Leg table and tray from Dedece; Herman Miller Eames walnut stool from Living Edge; Concorde dining table from Poliform; Porro Neve dining chairs from Space Furniture; Extremis ‘Hopper’ outdoor table from Corporate Culture.
Credits
- Project
- Stewart House
- Architect
- Chenchow Little
Sydney, NSW, Australia
- Project Team
- Tony Chenchow, Stephanie Little, Laura Meyer
- Consultants
-
Builder
Pacific Plus Constructions
Hydraulic engineer Taylor Consulting
Landscape architect Spirit Level Designs
Structural engineer Partridge
- Site Details
-
Location
Sydney,
NSW,
Australia
Site type Coastal
Site area 715 m2
Building area 239 m2
- Project Details
-
Status
Built
Design, documentation 12 months
Construction 12 months
Category Residential
Type New houses
Source
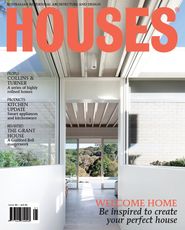
Project
Published online: 12 Apr 2013
Words:
David Welsh
Images:
John Gollings,
Katherine Lu
Issue
Houses, February 2013

