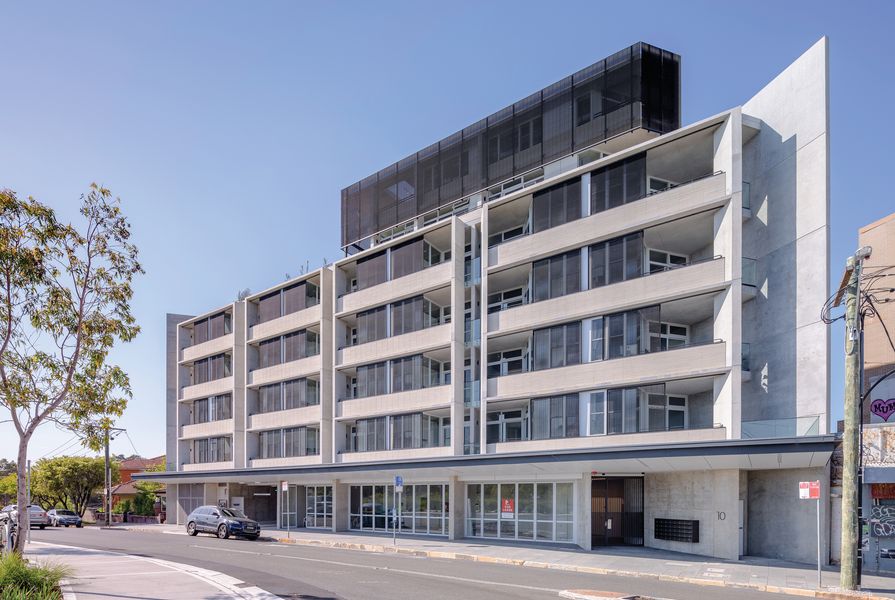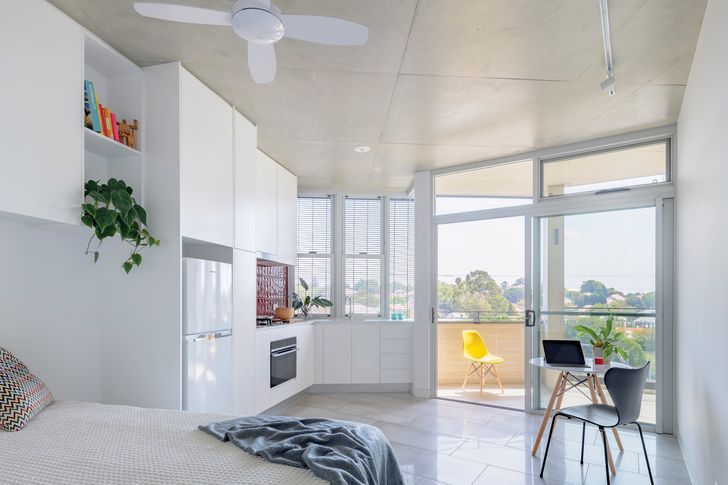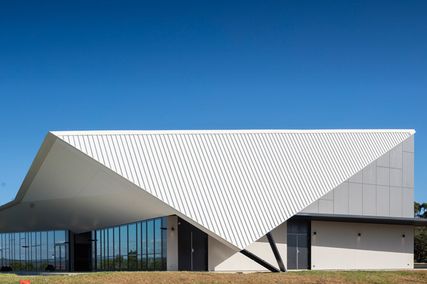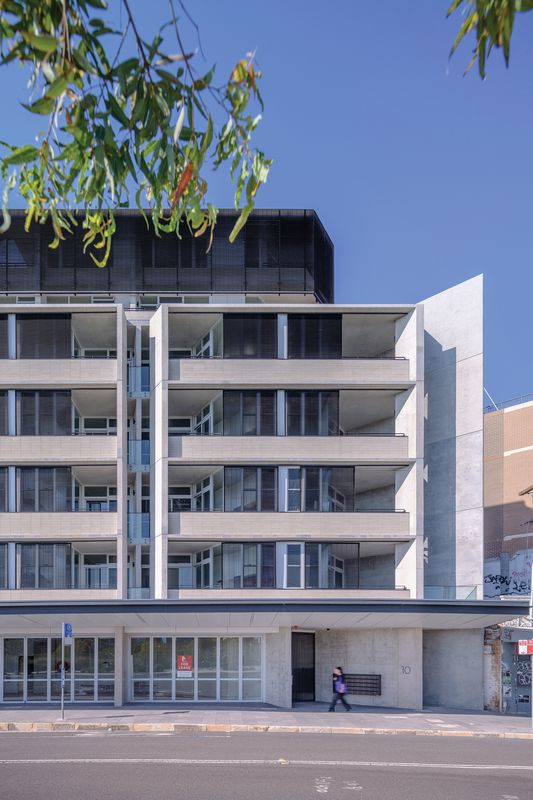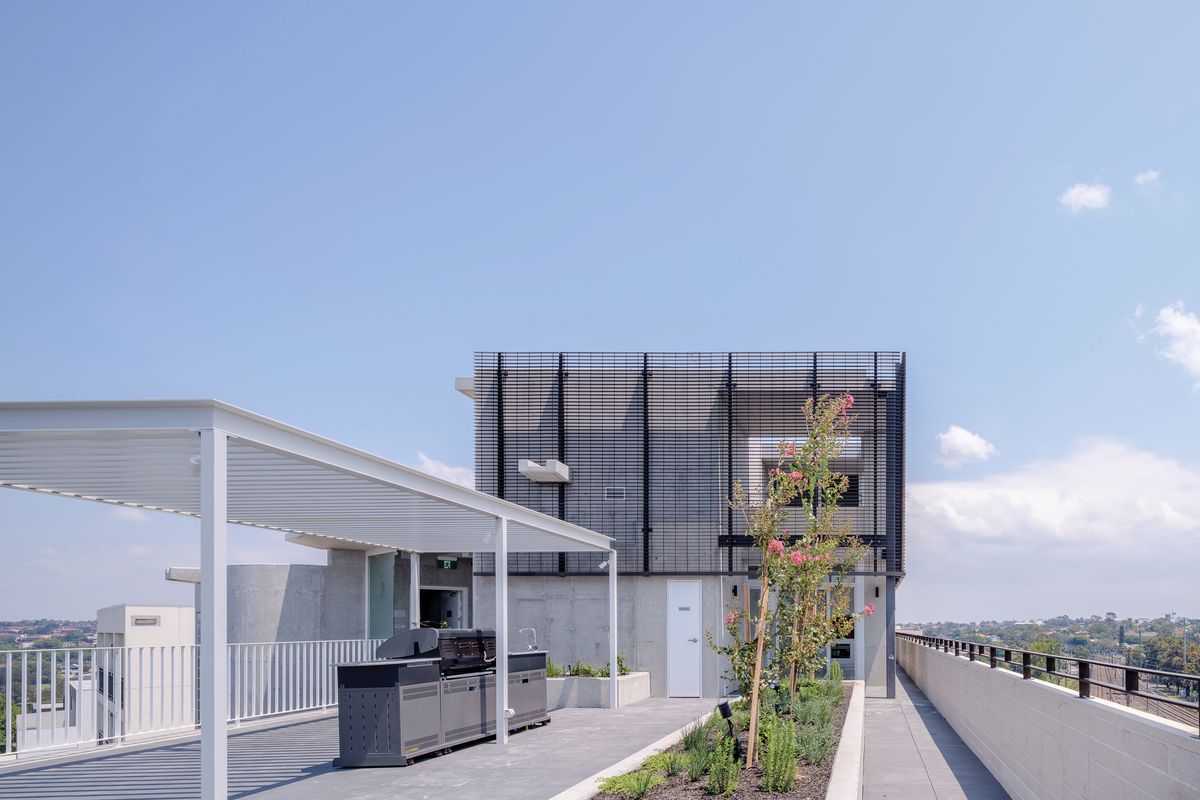Be they called “bachelor flats,” “bedsits,” “lodging rooms” or “micro-apartments,” buildings comprised of smaller multiresidential units have been a recurring phenomenon in Australian cities for well over a century. However, with current trends toward shrinking household sizes and ever-increasing living costs, how to design this kind of accommodation well is set to become a far more common challenge for the architectural profession. With our urban centres continuing to get both taller and thicker, the demands of population density and residential amenity can often seem to be in competition, or indeed direct conflict. Fortunately, Hill Thalis Architecture and Urban Projects’ Studio Apartments in Sydney’s Inner West shows us that this need not be so.
Delivered under New South Wales’s State Environmental Planning Policy (Affordable Rental Housing) 2009 (SEPP ARH for short), the project is classified as a “boarding house” in town planning terms. In stark contrast to its well-regarded sibling policy for residential flat buildings (SEPP 65 – Design of Quality Residential Apartment Development, with its associated Apartment Design Guide), the lesser-known SEPP ARH has a distinct poverty of provisions pertaining to residential amenity. It contains almost no requirements for important qualitative attributes such as solar access, natural cross-ventilation or visual privacy to dwellings; instead, it focuses primarily on quantitative limits, such as restricting individual dwelling areas to between 12 and 25 square metres (excluding any kitchen and bathroom), the assumption being that the dwellings will be more affordable to rent by virtue of their smaller size. Rising as it does above the serious deficiencies of the planning regime, Studio Apartments, with its abundant amenity, represents an even greater achievement and was recognized with the Frederick Romberg Award for Residential Architecture – Multiple Housing in the 2020 National Architecture Awards.
Honed concrete-block spandrels emphasize the horizontality of the four residential storeys above the ground floor awning.
Image: Ben Guthrie
The building is located on a small, triangular infill site overlooking a suburban railway station. Privileged by several public transport options and many local shops, cafes and services, with parks just a short stroll away, the locale is ideal for this kind of development. But the design of the project was not without its challenges. Like many of these smaller village centres in Sydney, the area is in a state of metamorphosis, halfway between the older, finer-grain urban fabric and a new scale of larger, mixed-use development amalgamating multiple sites. So, while Studio Apartments currently appears to be standing free in space, it is designed to be part of a continuous street wall, negating the use of its side elevations. This condition, combined with the sharply angled site geometry, lack of rear lane access and steep topography to the rear, means that the project is constrained in almost every dimension. Astutely, the design takes advantage of one redeeming site feature: the remarkably wide street frontage.
At first pass in the bright midday sun, the north-facing street elevation might seem rather austere and grey. However, the shadows cast by the passage of light over the course of the day, and the longer-term effects of rain-staining and accumulated urban grime, reveal a handsomely weathered and layered facade, robustly detailed and cleverly articulated for depth. Above the ground-floor awning, the horizontality of the four typical residential storeys is emphasized by the bold lines of honed concrete-block spandrels. This is counterbalanced by the verticality of off-form-concrete balcony framing elements, which break down the apparent scale of the building to echo the neighbouring subdivision pattern. Within this rigorously proportioned larger composition, the dark, fine lines of steel handrails, sliding tracks and movable sunscreens subtly frame the window and balcony openings to express the presence of individual dwellings. Sunscreening is deployed again above the parapet, this time to curtain the two topmost floors, unifying and recessing their form.
On each floor, dwellings fan out toward the prime northern aspect, capturing sunlight and natural ventilation.
Image: Ben Guthrie
Back at footpath level, the building services and basement car-park entry are collected discreetly to the quieter end of the frontage, while a busy chicken shop and cafe command the centre, capably activating the street. This leaves the most convenient location – proximate to the train station and bus stop – for the building’s primary pedestrian address. It is a broad and breezy entry, undercover yet open to the elements, low-key yet welcoming. The daily act of homecoming is well-choreographed by a sequence of letterbox, gate and bicycle parking, which leads to an enticing glimpse of green courtyard and blue sky beyond. A lift is available for direct travel to the upper levels or, alternatively, an inviting stair winds through a verdant stepped landscape to the first floor. The cooling effect of the palm tree canopy and big-leafed subtropical plantings is appreciable in this communal open space.
Each of the residential floors is served by an open gallery that runs the breadth of the building – a smart strategy that guarantees daylight and fresh air to shared spaces as well as shrewdly reserving the available floor space for allocation within dwellings. Although these corridors afford expansive district views over rooftops and parkland, their narrow 1.25-metre cross-section, together with their too-open balustrade, make for a space that is relatively exposed and unprotected at the dwellings’ front doors. This feeling is somewhat tempered by the solidity of the centrally located sculptural fire stair. Notable details – such as the high-level windows that allow the passage of air through dwellings while preserving visual privacy, and corridor soffits that conceal the mess of individual ducting – proficiently resolve common design issues associated with this circulation type.
An inviting stair winds through a verdant stepped landscape to the first floor, with a palm tree canopy cooling the open space.
Image: Ben Guthrie
The floor plan is a masterclass in efficiency, expertly exploiting the unconventional geometry to extract maximum usability from the available space. Eight dwellings per typical floor fan out toward the prime northern aspect to capture sunlight and natural ventilation in their living spaces, while service areas are compactly jigsawed into the pinched southern part of the plan. The perimeter wall of each dwelling is pushed out to create a kitchen nook and pulled in to make a balcony, effectively increasing the window area and allowing residents the opportunity to engage with the street. High, polished-concrete ceilings and white joinery reflect light to further expand the sense of space. Adjustable shading, ceiling fans and operable window configurations permit control of passive environmental comfort, heightening livability. All dwellings also benefit from a well-used generous communal roof terrace and common room that democratize the panoramic city views and offer a valuable space for social interaction.
Architect Philip Thalis often talks about the importance of designing housing with “dignity”; Studio Apartments accomplishes this and then some. It is a fine residential building exuding a strong urban character, with many qualities to be admired, particularly for a building type often distinguished by meagre outcomes. It should be regarded as a demonstration project – a touchstone – for the design of smaller dwellings. More housing designed like this would make for a better city.
Credits
- Project
- Studio Apartments by Hill Thalis Architecture and Urban Projects
- Architect
- Hill Thalis Architecture + Urban Projects Pty Ltd
Surry Hills, Sydney, NSW, Australia
- Project Team
- Philip Thalis, Aaron Murray, Jonathon Kibble, Adrian Chan
- Access and NCC
-
Credwell
NSW, Australia
- Consultants
-
Builder
Australex Group
Hydraulic engineer TDL Engineering Consulting
Landscape architect Melissa Wilson Landscape Architects
Mechanical engineer ARIM Services Consulting
Planner GLN Planning
Structural engineer Australian Consulting Engineers
Traffic engineer McLaren Traffic Engineering
- Aboriginal Nation
- Built on the land of the Gadigal and Wangal peoples of the Eora nation
- Site Details
-
Location
Sydney,
NSW,
Australia
Site type Urban
- Project Details
-
Status
Built
Completion date 2020
Category Residential
Type Apartments, Multi-residential
Source
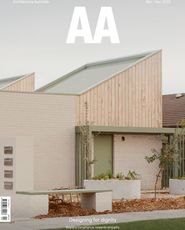
Project
Published online: 4 Apr 2022
Words:
Michael Zanardo
Images:
Ben Guthrie,
Supplied
Issue
Architecture Australia, March 2022

