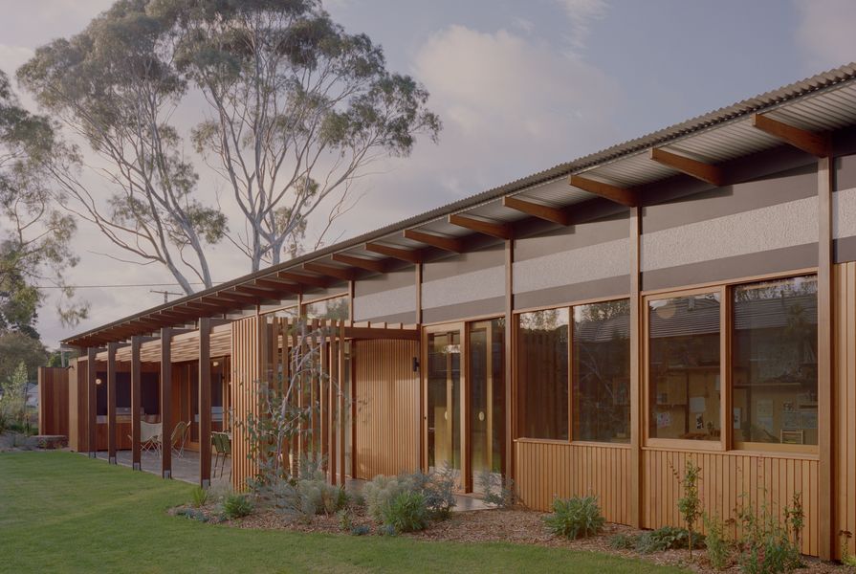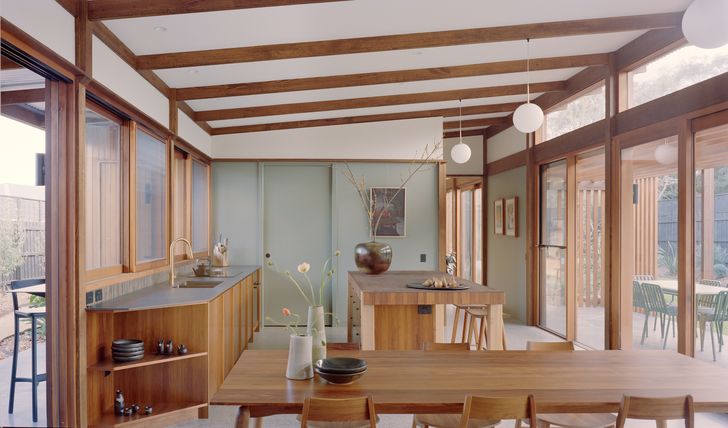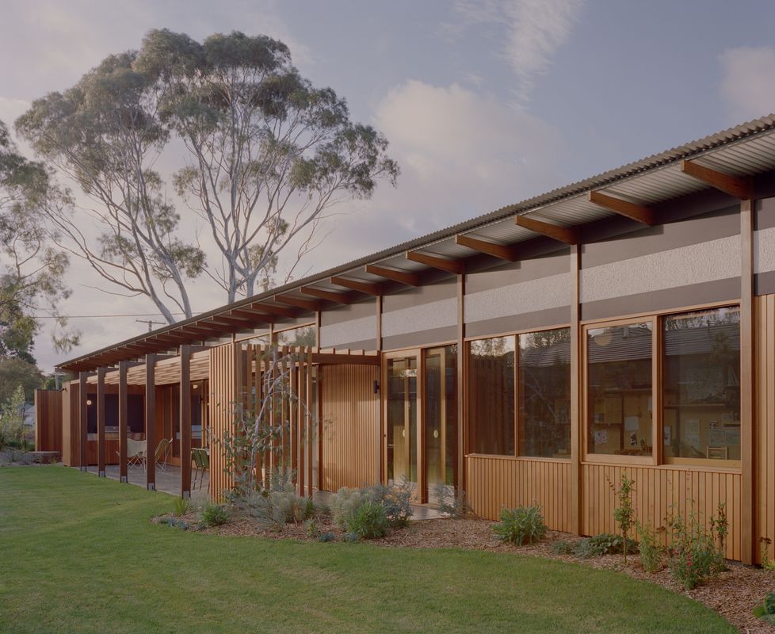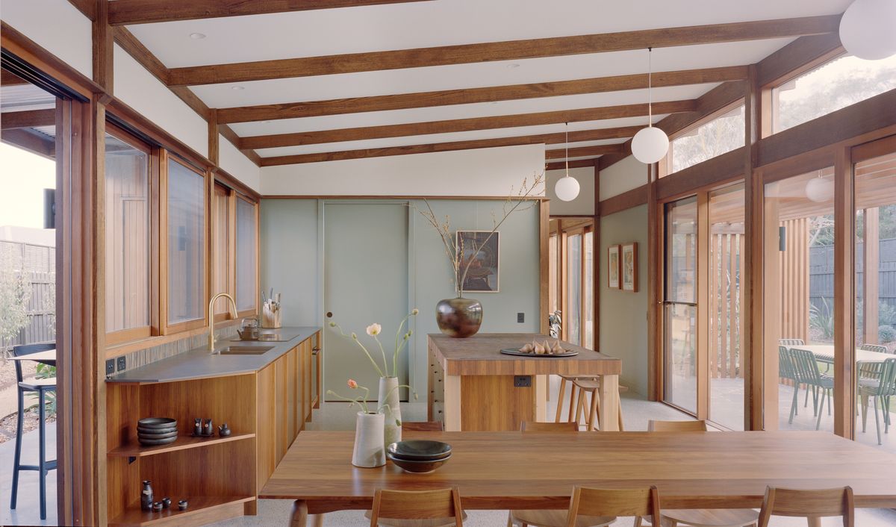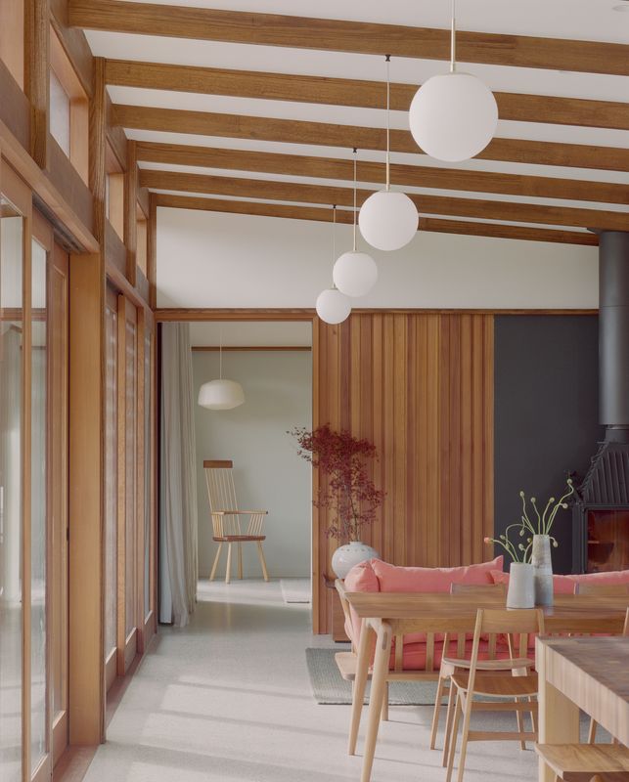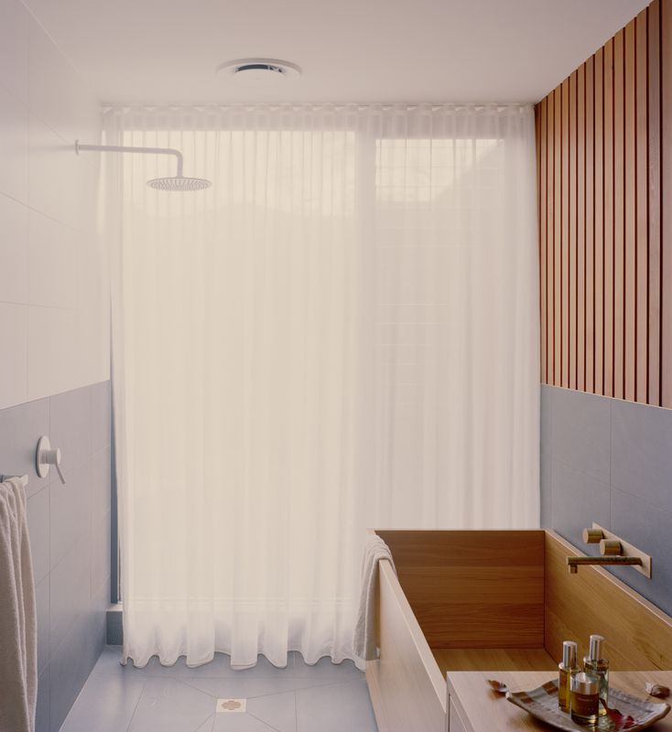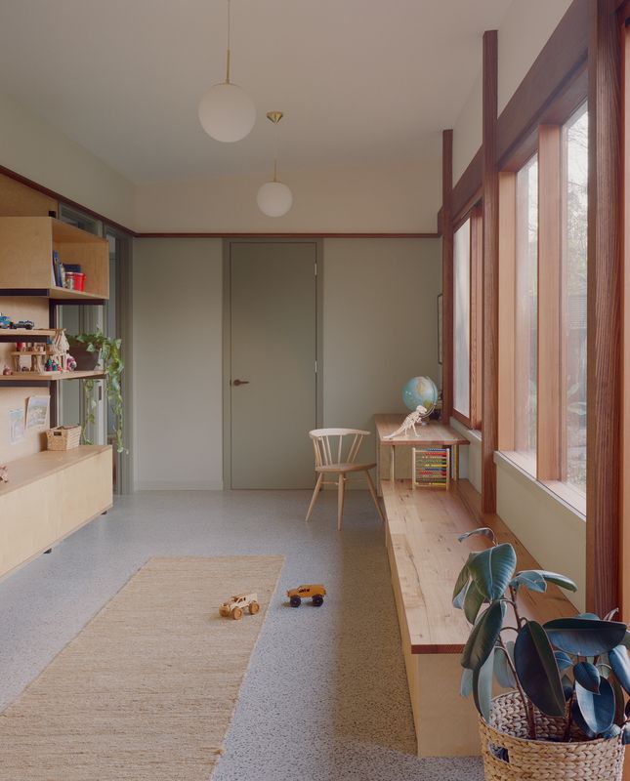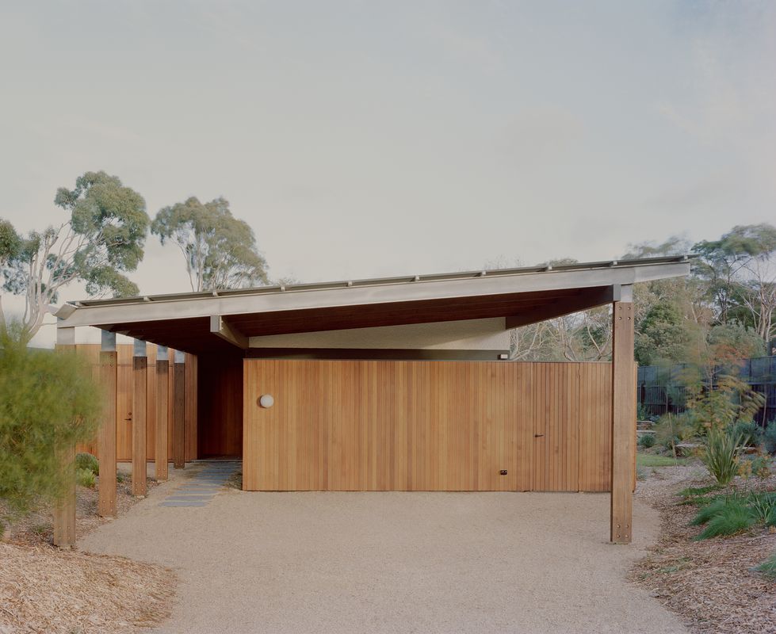At first glance, Stumpy Gully House seems very simple: a straightforward skillion-roofed post-and-beam construction that would go unnoticed in its context if it weren’t so different to the generically suburban homes around it. But that difference is not only intentional, it’s also a result of architect Adam Markowitz’s respect for the character of the older homes that remain in Balnarring, a beachside suburb on the Mornington Peninsula: modest fibro shacks that disappear behind extensive native gardens. It was this unobtrusiveness that inspired Stumpy Gully House, a project designed by Adam’s practice Markowitz Design with Stavrias Architecture. “You might glimpse a skillion through the trees,” Adam says.
These glimpses clearly made an impression on Adam, whose hope is that the garden by Jo Ferguson Landscape Design will “almost consume the site” and hide the house within its natural surrounds. The house was positioned along the south side of the site to create a north-facing garden. An east–west orientation maximizes access to northern sun, and a narrow, linear plan is ideal for cross-ventilation. Bedrooms for kids and parents sit at opposite ends; the living zone and entry occupy the middle. A short, airlock-like corridor can be accessed via the laundry to contain muddy boots (or your dripping self after a post-surf outdoor shower). “The main goal of the house is a feeling of space and openness, that flow of life inside and outside,” Adam says.
A skillion roof form and exposed rafters recall the robust beach shacks that once typified surfside communities.
Image: Pier Carthew
To negotiate that flow, Adam did emulate one element of the neighbourhood’s newer houses: a legibly demarcated entry. “In all of these houses next door, there’s a big entrance, a portico – you know where to go,” Adam explains. In Stumpy Gully House, that clarity is subtly realized with a colonnaded portico that follows the structural posts’ rhythm and, in a nod to mid-century modernist architect Richard Neutra, is topped by a structural galvanized steel gutter. Adam provided the digital profiles for the laser-cut steel brackets, which were factory-welded before being craned into on-site timber posts. The resulting cantilever is “probably my favourite detail of the house,” Adam says.
That is saying something, because the design is replete with detail. No junction is left unconsidered – at one point, builder Ross Bakker exclaimed, “You’ve designed a house like a piece of furniture!” Adam is indeed better known as a furniture designer; his and his industry friends’ works furnish the home. “I think clients are starting to come to me because I’m a furniture maker, and they want that level of detail,” Adam explains.
Living spaces are central to the plan, separating parents’ and children’s sleeping areas.
Image: Pier Carthew
The project-wide impact of this approach is evident in the design and assembly of the kitchen benchtop: Adam elevated the humble butcher’s block, creating a precious object comprising more than 2,800 square-section timber pieces. Complex to design, the block had to accommodate seasonal swelling and shrinking by up to an inch – yet tolerances were tight because even small mistakes would compound into much larger dimensional problems. The rest of the house needed to be constructed to similar margins of error: with visible beams running all the way from east to west, changing one part of the structure would affect something at the other end. “I wanted the structural expression to be really strong throughout this project,” Adam says, acknowledging the challenge for Ross in realizing this fine resolution.
It appears that Ross succeeded. A datum, 2.4 metres high, contrasts with the pitch of the ceiling and is a continuous element throughout the house. The walls that run from east to west, such as those that project from the parents’ bedroom to create privacy from the street and define a miniature courtyard garden, as well as the timber posts at the entry, all align to this datum. The kitchen cupboard doors precisely align to the grid, and even the spherical pendant lights are centrally aligned with the 2.4-metre-high datum.
The practical plan includes a rumpus room in lieu of a corridor, which leads to children’s bedrooms.
Image: Pier Carthew
Adam acknowledges the influence of Japanese architecture on this pursuit of order. “I was just sort of bloody-minded in the way some of these things line up,” Adam says. “Rigour – that was what I was going for, that peacefulness that comes with rigorous control of elements.”
Such control means every junction and corner is highly considered and resolved. As a result, the utilitarian skillion-roofed form yields an arts-and-crafts tour de force: a family home as intense as a work of jewellery. Yet it is also robust and solid – even if the clients had to be encouraged to use the butcher’s block in the manner it was intended. (“Just hack into it!” Adam advised.)
Finally, the nature-immersed lifestyle at Stumpy Gully House forms a stark contrast to that of typical suburban settings. On the north side, the pergola will eventually be covered by plants; at the front, the fence is on its way to disappearing into the garden. What seemed simple at first glance is remarkable architecture hidden in plain sight.
Products and materials
- Roofing
- Lysaght Custom Orb Accent 21 in ‘Heritage Galvanized’.
- External walls
- Western red cedar shiplap cladding by Cedar Sales in Intergrain Universal Timber Oil; Pebbledash render fibre cement sheet by James Hardie in Dulux ‘Antique White U.S.A. Half.
- Internal walls
- Plasterboard in Dulux ‘Still,’ ‘Grand Piano Quarter,’ ‘Battle Dress’ and ‘Natural White’; Inax Yohen tiles from Artedomus; cedar lining boards by Cedar Sales in Intergrain Nature’s Oil.
- Windows
- Cedar-framed glazed doors and windows by Future Windows in oil finish.
- Doors
- Custom cedar-lined front door; custom timber front door handle by Markowitz Design.
- Flooring
- Concrete slab; bluestone crazy paving from Ultimate Tiles.
- Lighting
- Lampe de Marseille wall light from Creative Lighting Solutions; external lighting from Lighting Collective.
- Kitchen
- Dekton benchtop from Cosentino in ‘Eter’; custom island bench by Markowitz Design, built by Simeon Dux; Brodware Yokato pullout kitchen mixer in ‘Weathered Brass’; Tasmanian blackwood veneer cabinetry by Calypso Cabinets with Made Measure leather recessed pulls; Auhaus Radius handles in ‘Brushed Brass’; Fisher and Paykel refrigerator and oven; Bosch dishwasher; Bora induction cooktop.
- Bathroom
- Mizu Drift tapware from Reece in ‘White’; Sussex Scala bath tapware in ‘Matt Blue’; Wood Melbourne Cape Barren spout, Elle mixer, Jo-Hannah spout and Leo taps in ‘Brass’; Japanese bath by Wood and Water; Kaskade S02 bowl in ‘Matt White’.
- Heating and cooling
- Inslab heat by Parsons Hydronic Heating; Radiante 700 fireplace by Cheminées Philippe; Haiku L ceiling fan by Big Ass Fans in ‘White’.
- Other
- Flea dining chairs, Fred table, plane bed (including custom bedhead and bedside tables) and front door handles by Markowitz Design; couch by Ross Thompson Furniture; stools by Tide (island bench) and Sabu Studio (outdoor); sofa by JD Lee Furniture; bedside lamps by Marz Designs; ceramics by Ridgeline Pottery and Cone11.
Credits
- Project
- Stumpy Gully House
- Architect
- Markowitz Design
Vic, Australia
- Project Team
- Adam Markowitz, Nicole Henderson, George Stavrias
- Architect
- Stavrias Architecture
Vic, Australia
- Consultants
-
Builder
Bakka Constructions
Energy assessment Floyd Energy
Engineer Schneider and Associates
Landscape design Jo Ferguson Landscape Design
Styling Jess Kneebone Styling
- Aboriginal Nation
- Stumpy Gully House is built on the land of the Boon Wurrung people of the Kulin nation.v
- Site Details
-
Site type
Coastal
Site area 1113 m2
Building area 223 m2
- Project Details
-
Status
Built
Design, documentation 12 months
Construction 12 months
Category Residential
Type New houses
Source
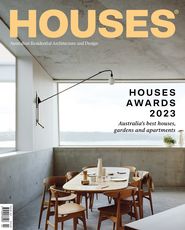
Project
Published online: 1 Sep 2023
Words:
Tobias Horrocks
Images:
Pier Carthew
Issue
Houses, August 2023

