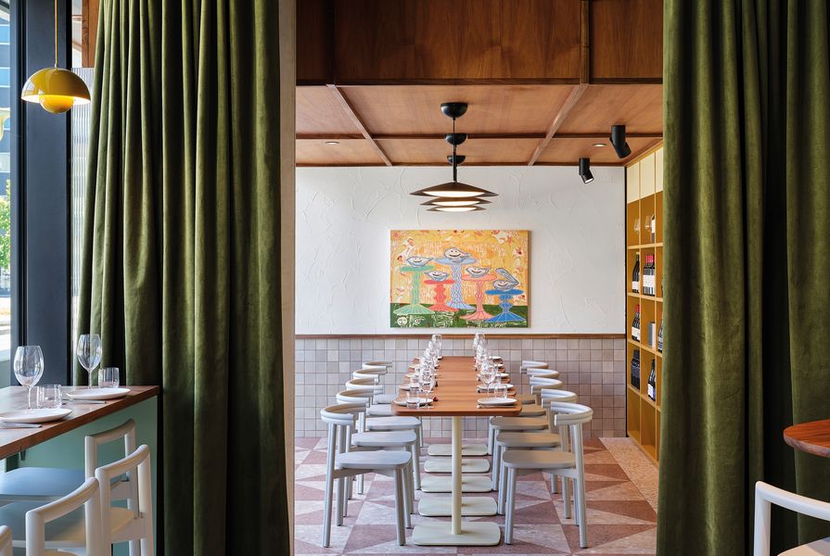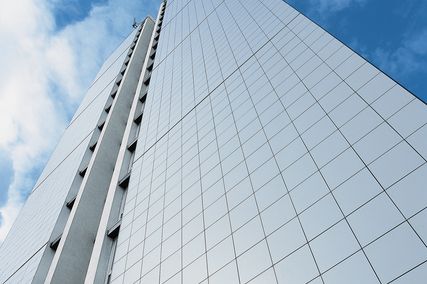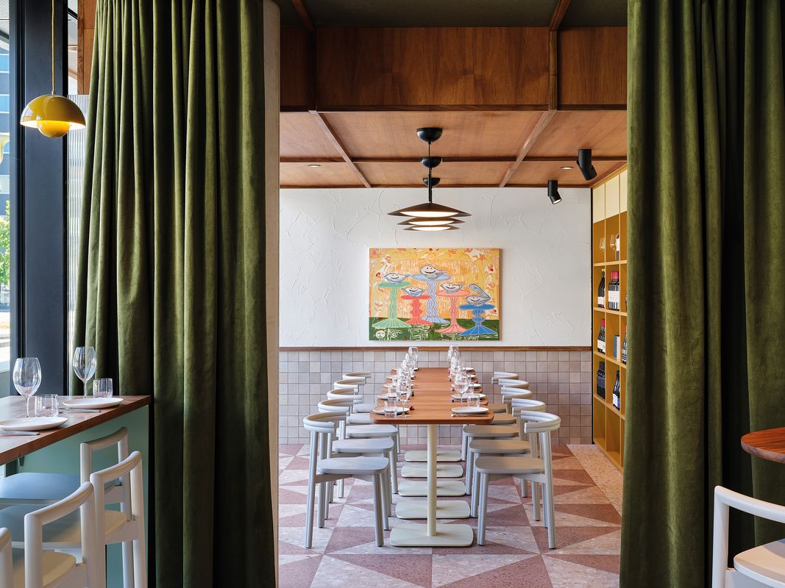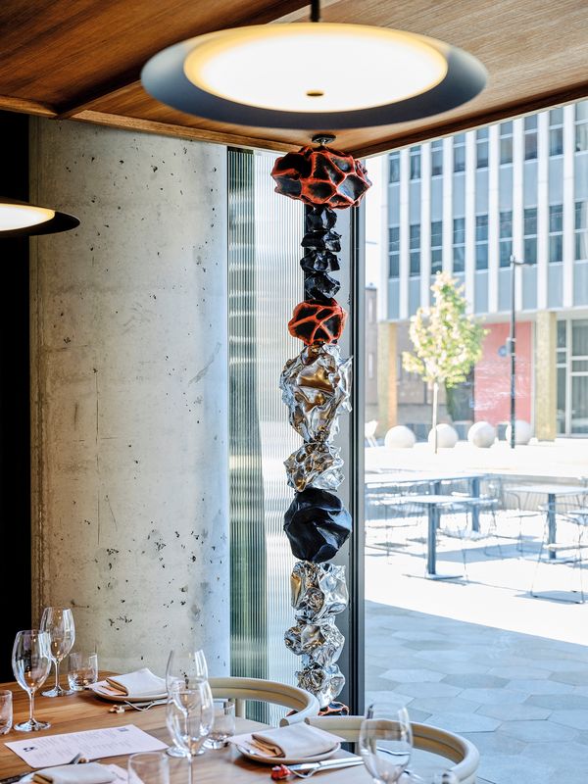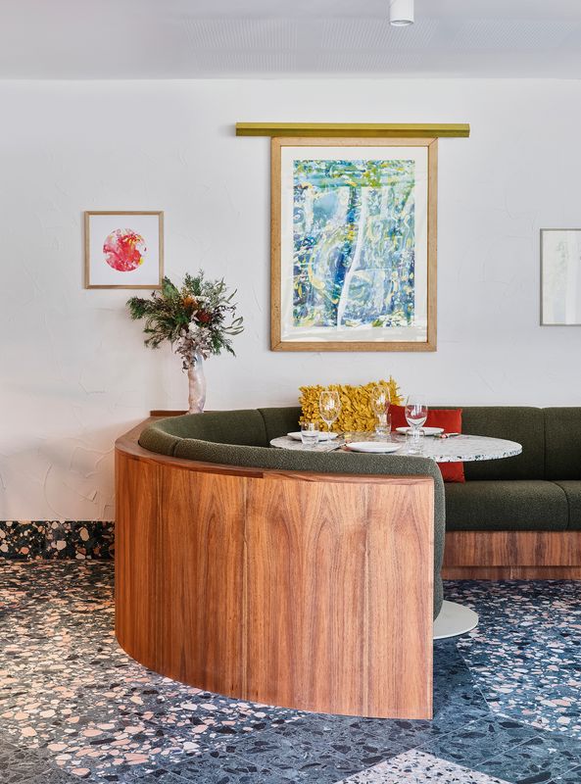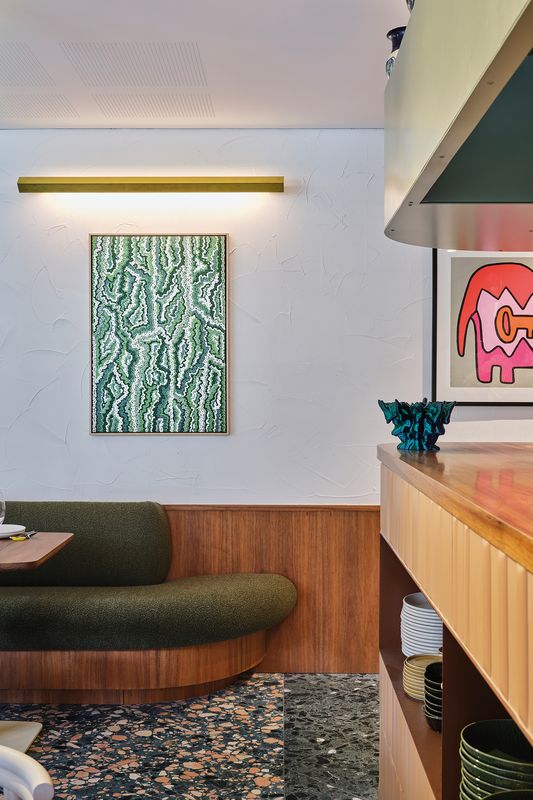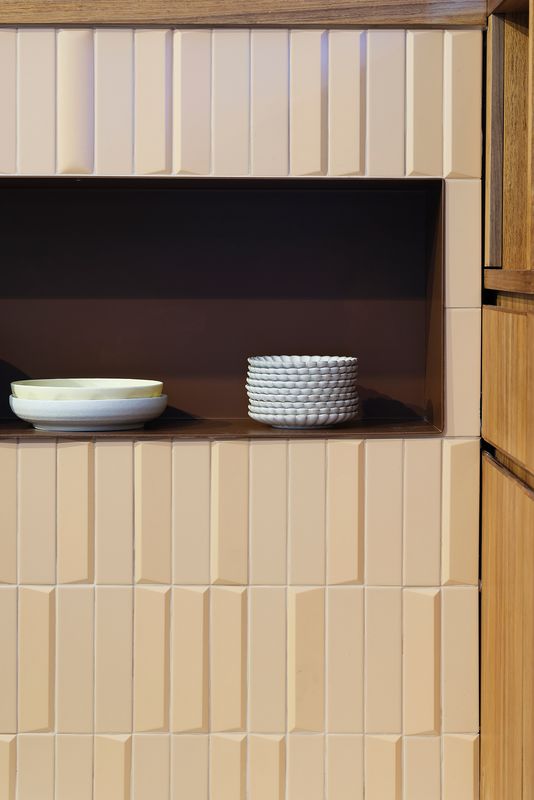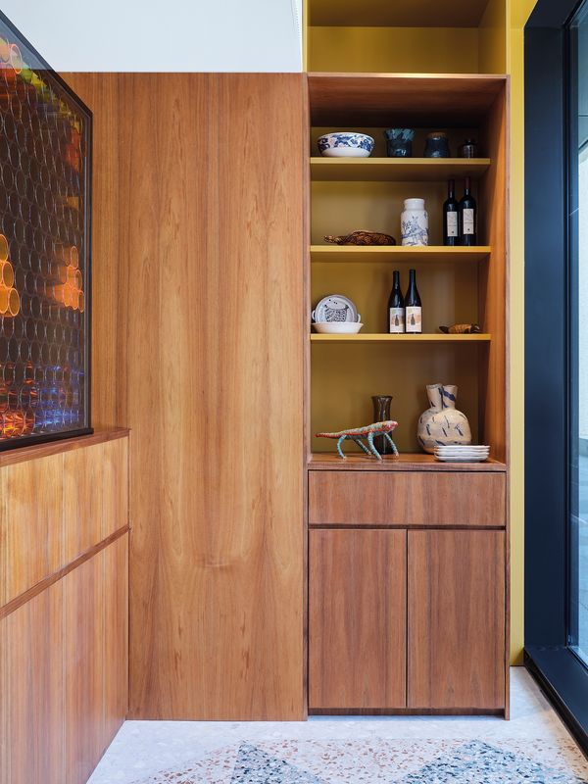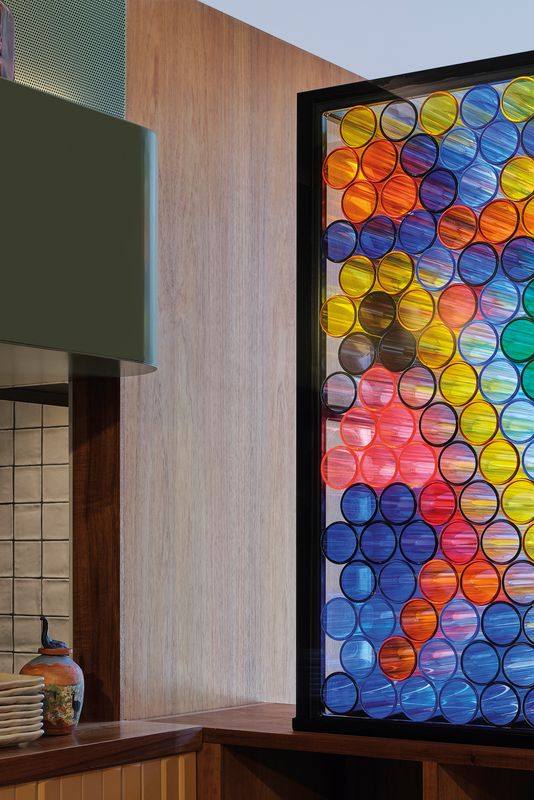In January 2023, the young team responsible for Pilot – the ACT Restaurant of Year – opened its second Canberra restaurant, Such and Such. Owners Ross McQuinn and Dash Rumble, executive chef Mal Hanslow, principal architect of My My My Architecture Mark Brook and builder Eifer persisted with planning and developing the new venue despite the multiple constraints of the pandemic. This was Brook’s first restaurant collaboration, but having known each other before the project, the team were able to draw on shared histories and happily remained friends throughout.
Such and Such is located in Constitution Place in the civic heart of Canberra, accessed from the Legislative Assembly, Canberra Theatre, Canberra Museum and Gallery and Craft ACT without crossing a street. The nearby Canberra Centre, government and national cultural institutions, and burgeoning city residential developments provide a large and diverse potential clientele.
Comfortable banquette seating stretches along the main dining room wall. Artworks from left: Sylvie Fitzpatrick, Nathan Nahn, and Robert Newberry.
Image: Anne Stroud
Licensed for 50 seats inside and out, Such and Such aspires to sophisticated flexibility in both its menu and its physical character. Although relatively modest in size, the rectangular restaurant interior is thoughtfully orchestrated, creating a sequence of discrete spaces that can be fused together when needed for larger functions. The restaurant effectively shape-shifts through the day and evening, serving coffees, lunches, after-work and pre- or post-theatre drinks with a strong focus on wine, casual shared meals and private dining in a curtained-off section of the restaurant.
Passers-by are first attracted by the colourful glass piece by noted artist Scott Chaseling displayed just inside the entrance. Chaseling’s installation enlivens the small entry foyer, providing a distinctive transition from Constitution Place into the restaurant. Terrazzo and marble floors are used throughout to subtly define and link areas of the restaurant: carefully patterned terrazzo tiling guides patrons to and from the distinct dining areas. In the main space, casual bench seating at the large window looks on to Constitution Place, individual moveable tables occupy the central area, and comfortably upholstered banquette seating stretches across the long rear wall. The site’s shorter sides accommodate the kitchen, bar and restroom facilities as well as a smaller area that can be separated with plush velvet curtains for private dining. Above, varied ceiling heights, materials, light fixtures and treatments intentionally continue the impression that Such and Such offers multiple spaces to drink and dine.
Varied floor textures, ceiling heights and other treatments are used to give each space its own character. Sculpture by Denise Jackson.
Image: Anne Stroud
The owners and architect are committed to supporting Australian designers and artists, embedding several works into the restaurant’s fixed and moveable fitouts. Contributors include Scott Chaseling, who designed the carafes and glassware, and Canberra designer Tom Skeehan, who provided custom furniture. Upholstery is from Canberra-based Couch Designs, and the pale grey Twill chairs came from Sydney furniture house Design By Them. Canberra artist and designer Grace Blake curated the artworks, including a variety of photographs, paintings and prints, which are displayed throughout and periodically changed. Some works are from the owners’ collections; others are loaned by the artists to provide welcome exposure and possible sales connections for their makers.
Comfortable sofa pillows are arranged along the banquette seating, bravely trusting diners not to spill red wine. No detail is too small to receive attention and delight the eye. Japanese plates and bowls heighten the visual pleasure of their contents. Charming colourful knife rests shaped like dachshunds and other animals add a touch of whimsy to each place setting.
Every detail has been considered by the designers to create an eclectic yet cohesive aesthetic. Artwork: Fraser Anderson.
Image: Anne Stroud
From its build to its ongoing operation, Such and Such was approached with an underlying concern for sustainability. Materials were locally sourced, and construction waste was minimized wherever possible. The owners curtailed reliance on fossil fuels. Aside from a single gas cooktop, the kitchen runs entirely on electricity – a rare setup in commercial kitchens.
While the pandemic complicated matters of supply and availability of builders, both owners and architect report being very happy with the buy-in of local tradespeople, praising their enthusiasm and the quality of their work. Developing, building and opening a new restaurant in such challenging times is certainly an act of bravery and optimism. It’s paying off.
Products and materials
- Walls and ceilings
- Spanish trowel render by Proline Cement Rendering. All other walls and ceilings installed by Eifer. Products by Instyle, CSR, Laminex, and Beclau. Tiles by Zellige and 41 Zero 42.
- Lighting
- Pearl sconce by Robert Gordon, Broad pendant by Coco Flip, Flowerpot VP1 by & Tradition, downlights by Havit. Custom brass lights designed by MyMyMy Architecture, fabricated by Eifer and Aaron Fitzpatrick.
- Curtains
- Chadwick Designs.
- Flooring
- MyMyMy designs fabricated and installed by Vero Galleria.
- Joinery
- Beclau.
- Industrial design and custom furniture
- Skeehan Studio.
- Chairs
- Design By Them.
- Upholstery
- Couch Designs.
- Other
- Stainless steel by Stainless & Co. Art curated by Grace Blake. Works by Magnus Reid, Jade Akamarre, Thierry Noir, Grace Blake, Fraser Anderson, Sylvie Fitzpatrick, Nathan Nahn, Robert Newberry, Denise Jackson and Scott Chaseling.
Credits
- Project
- Such and Such
- Design practice
- MyMyMy Architecture
ACT, Australia
- Project Team
- Mark Brook, Sonya McNee, Dan Fitzpatrick
- Consultants
-
Branding & identity
Inklab
Builder Eifer
Electrical engineer Switched on Electrical
Hydraulic engineer O’Neill and Brown
Mechanical engineer Astor AC Electrical
- Aboriginal Nation
- Built on the land of the Ngunnawal and Ngambri People.
- Site Details
- Project Details
-
Status
Built
Completion date 2023
Design, documentation 6 months
Construction 6 months
Category Hospitality
Type Restaurants
Source
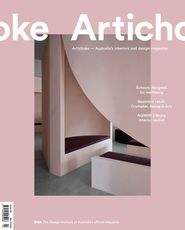
Project
Published online: 8 Nov 2023
Words:
Eugenie Keefer Bell
Images:
Anne Stroud
Issue
Artichoke, September 2023

