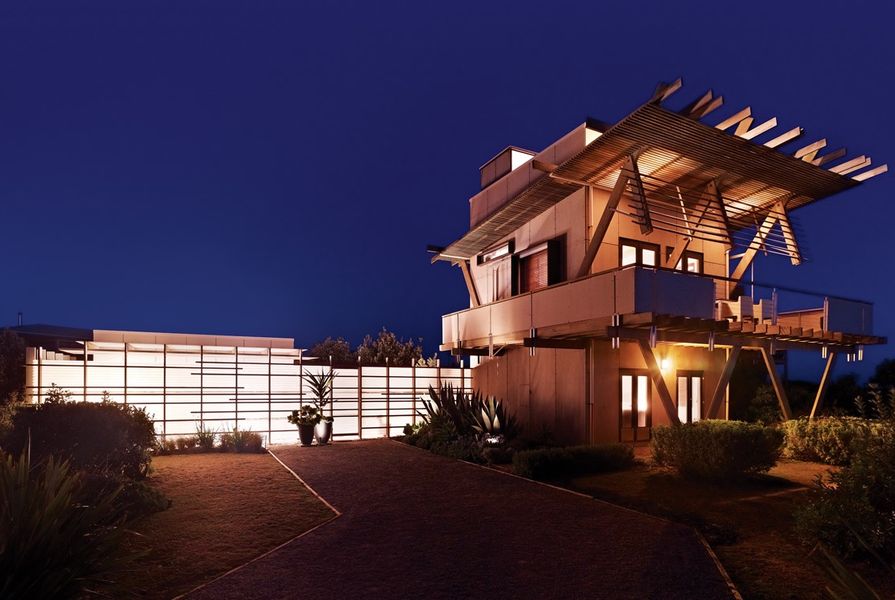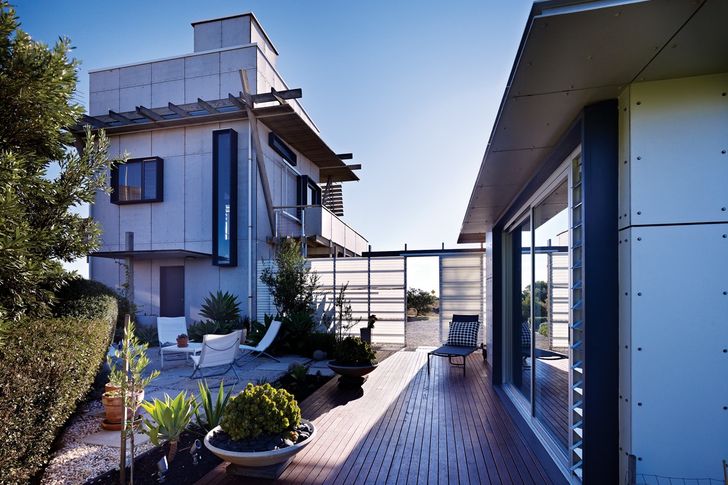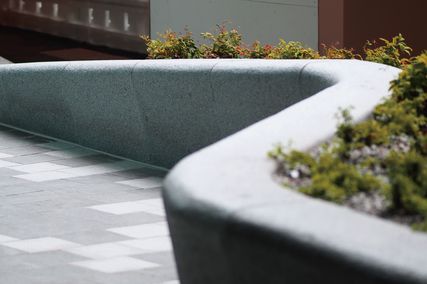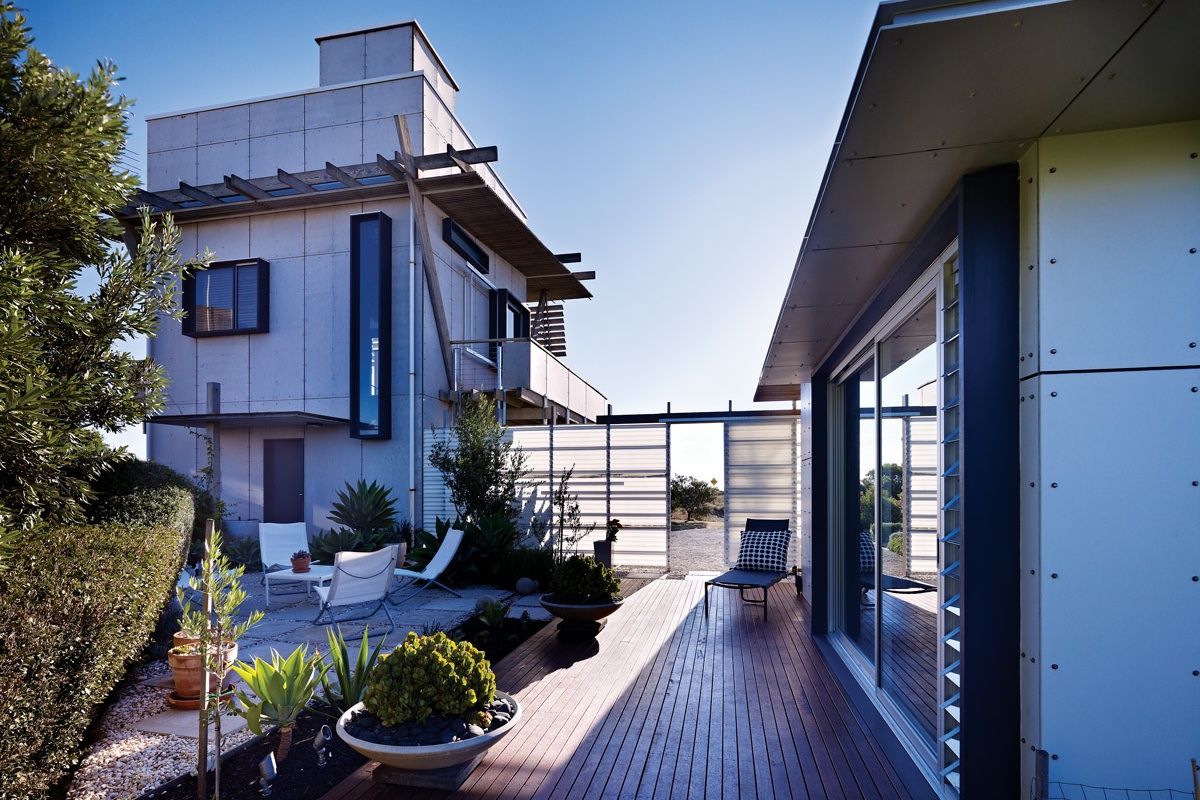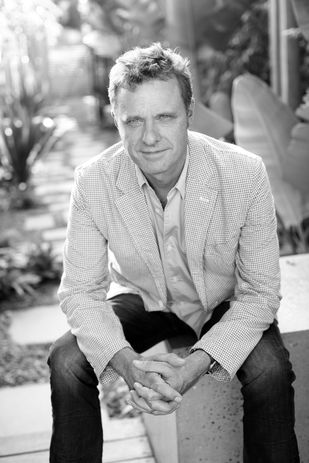
Architect Peter Maddison, host of Grand Designs Australia.
The story of this Phillip Island house, spanning almost two decades, has just three key players: the architect, Peter Maddison, who won the RAIA Victorian Chapter New Residential Award for the main house back in 1995; the builder, Bob Matthews, who constructed the house as well as the new pavilion extension; and the owner, Neil Wilmot. While Neil wasn’t the original owner, the house has been his for fourteen of its sixteen years, and he’s lovingly maintained it while patiently coaxing a beautifully complementary garden from the surrounding thin, wind-buffeted topsoil. It was his need for increased guest accommodation that recently brought the original team back together.
“This is a good example of a client investing in someone he knows and trusts to do the project,” says Peter. “I would not normally do a job of this size, but I felt honoured that Neil came to me first. This building is very dear to me – in many ways it’s a house I would have loved to have done for myself. It’s also very important to my history.”
For the same reasons, Peter wanted Bob to construct the addition. “Because he and I had initially worked on the house together we both had an emotional investment in it,” says Peter. “That doesn’t happen often – it’s usually all about fees and deadlines. But we were all very trusting of each other and viewed it as a three-way partnership, and I think that’s obvious in the result.”
The pavilion houses a quietly generous bedroom and ensuite.
Image: Rhiannon Slatter
The new pavilion, housing a quietly glamorous, spacious bedroom and ensuite bathroom, with a small kitchenette concealed behind cupboard doors, stands several metres away from the original two-storey house. The two buildings share the same small footprint and a common language. Like the house, the pavilion is a finely crafted and detailed building. “Neil was very clear on the aesthetic he wanted,” says Peter. “He likes symmetry and order, so in terms of the space it had to be very simple.”
A long, high wall of corrugated polycarbonate sheeting connects the two buildings. At night, lights in the sheltered courtyard garden space between them glow through this translucent sheeting, creating a lantern-like effect from the street. The house has polarized local opinion since its construction in 1994. No doubt the new extension, hidden behind its translucent wall, has only served to heighten the building’s mysterious allure.
The original main building is a rugged lookout of a house, clad in raw cement sheeting and bristling with reclaimed timber beams that extend out to form a slatted awning over the first-floor balcony. It stands tall at the junction of two streets. Peter deliberately sited it towards the front of the block and turned it on an angle to face the view down the coastline to a basalt outcrop known as Pyramid Rock.
The siting of the new pavilion has created a sheltered courtyard.
Image: Rhiannon Slatter
“The house’s small, thirty-six-square-metre footprint left the rest of the block available for development,” says Peter, “but when Neil first came to me I wasn’t sure how the addition would connect to the house. All I knew was that it had to relate to the geometric set-out of the main building, which is very strong architecturally. It had to be in sync with it.” For Neil the house has always had a sculptural quality and so the idea of clipping an extra room onto its base was never an option. A more sensitive approach was needed, and the notion of a journey from one space to another was appealing.
“We both loved the idea of engaging with the elements: the cold, the wind, the heat, the dust, the salt air – that’s the excitement of coming down here,” says Peter, who has surfed the waters around the island since he was seventeen.
At first the pavilion was going to be sited near the rear boundary of the quarter-acre block, with the wall connecting it to the main building running in an east-west direction. But when Peter decided to run the wall the other way it became obvious that it would also serve to break the prevailing south-westerlies, defining a sheltered sunny courtyard on the leeside. “The wall has created a third living space,” says Peter. “Because of the pavilion there is now a series of spaces, and it’s the intrigue that the layout has created which has made the house as a whole feel bigger than it really is.”
Photographs of the original building taken soon after it was completed in 1994 show a sentinel-like tower standing alone in an otherwise barren landscape. The neighbouring blocks are vacant; nothing but windswept plains of grass encircle it. Today the house has been grounded by its extension. Now surrounded by generally featureless, modern holiday homes, its uncompromising spirit remains proudly resolute and in perfect tune with its cliff top location.
Products and materials
- Roofing
- Colorbond Trimdeck ‘Surf Mist’.
- External walls
- James Hardie Scyon Matrix, with expressed 10 mm joints; silvertop ash from Radial Timbers; Ampelite ‘Cool Lite’ GC corrugated profile.
- Internal walls
- 13 mm waterproof plasterboard; Signorino ‘Rockface’ charcoal tiles.
- Windows
- KDHW frames; Breezway louvres; natural anodized frames.
- Doors
- Solid core doors.
- Flooring
- Chinese slate; latex backed sisal carpet from International Floor Coverings.
- Lighting
- ISM ‘Fab’ wall-mounted light with polymer shade and brushed aluminium base; custom-made cane pendants.
- Bathroom
- Reece Kado vanity and rail shower; Reece Scala bath tapware; CASF Dupont Corian basin hob with American walnut veneer to base; Madinoz accessories; Hydrotherm ‘Milan’ heated towel rail; Ideal Standard Acacia toilet; Vaio Duo freestanding bath
- Other
- Cotton Duck curtains.
Credits
- Project
- Surf Beach
- Architect
- Maddison Architects
Melbourne, Vic, Australia
- Project Team
- Peter Maddison, Kim McLaren, Brett Tuer
- Consultants
-
Builder
Bob Matthews
Engineer Perrett Simpson
Interiors Maddison Architects, Neil Wilmot
Landscaping Neil Wilmot
- Site Details
-
Location
Philip Island,
Melbourne,
Vic,
Australia
Site type Suburban
Building area 60 m2
- Project Details
-
Status
Built
Completion date 2009
Design, documentation 4 months
Construction 6 months
Category Residential
Type New houses
- Client
-
Client name
Neil Wilmot
Source
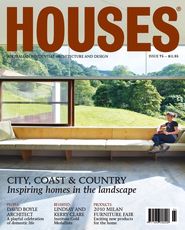
Project
Published online: 1 Feb 2013
Words:
Jenna Reed Burns
Images:
Rhiannon Slatter
Issue
Houses, August 2010

