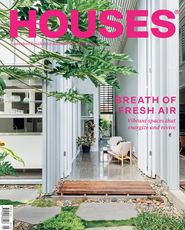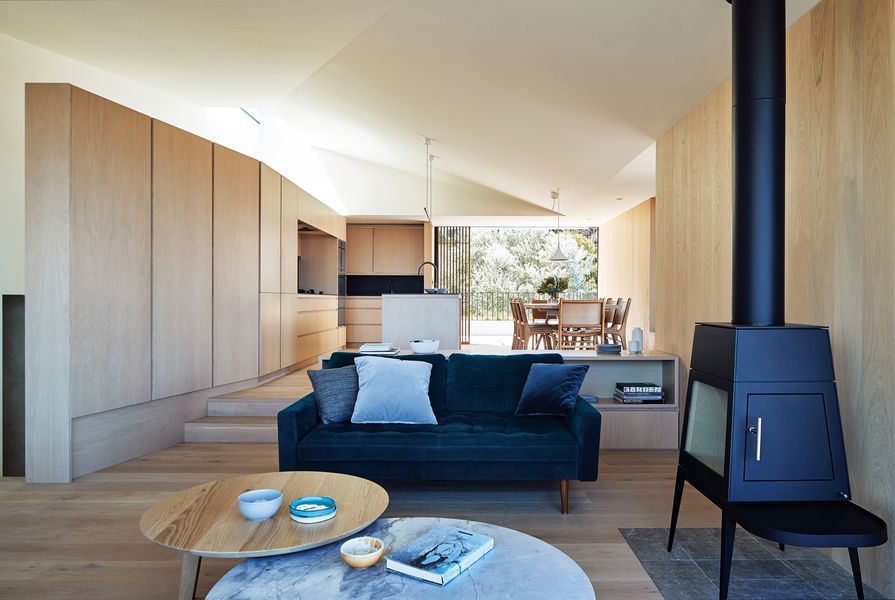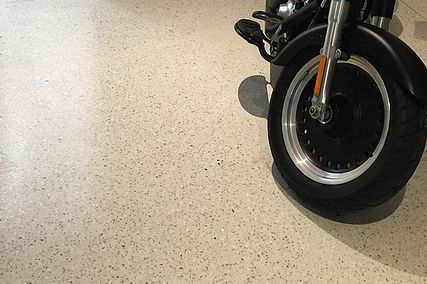Clovelly – like most of Sydney’s eastern beach suburbs – is a tightly packed valley huddled around the beach below. The beach itself fronts a long channel of water spearing inland, creating layers of homes all looking at each other, stacked up and up among established banksia trees. It is a great place to raise a family, but there is no space for the typical suburban dream of a backyard and swings. Instead, the community spills out onto the streets and down to the water – and, in turn, the beach lifestyle spills into the home.
Surfside House by Andrew Burges Architects is home to a family of five, although this is not apparent from its tight footprint and compact gardens. The house is a conversion of a semi-detached dwelling, where the existing single-storey building has been converted into bedrooms and a new open living space has been added above.
A new open living space above the existing semi-detached cottage adds spaciousness to this compact home.
Image: Peter Bennetts
Downstairs, existing high ceilings bring spaciousness to otherwise small rooms. Three bedrooms arranged around a central stair and study use overly wide doors to share light and extend the sense of space. A main bedroom faces the street, while to the rear two children’s rooms open onto a small garden. These bedrooms also open to each other and this, combined with the generous allocation of doors throughout, helps make the downstairs feel as if it stretches on forever.
The rooms themselves are quite small and rely on built-in sleeping lofts that make clever use of the available height. Each of the three kids gets their own private high space, complete with a little window out.
In these ground-level rooms, the ceiling jumps up and down in a curious manner. This defines spaces with bulkheads and thresholds and manipulates the natural light, creating pockets of shadow. Often, architects look to get rid of bulkheads, but here, the effect extends the spaces and makes the rooms feel discrete, even when all the doors are open.
Deep reveals edge the living room windows, coaxing you to recline in conversation as you take in the view.
Image: Peter Bennetts
In contrast to the rooms below, the first-floor living room is a singular open space. Huge windows face the ocean and bring the views and breezes in. Close treetops and new planter beds set against the windows bring greenery right up to the room, while timber walls and sliding screens give a treehouse-like quality to the space. A rear deck extends from the kitchen and brings yet more planting into the room with its built-in garden beds.
The kitchen, dining and lounge spaces are collected below a raked ceiling that lifts to a generous corner skylight. The uninterrupted sculptural ceiling sails overhead and makes the room feel large and spacious. The kitchen joinery has a quality of bespoke furniture – which is quite appropriate for this cooking-focused family, who see this space as the heart of the home.
Often, a large, open room with big windows can feel cold and exposed. In this case, however, careful decisions about the edges of the room have created a cosy and inviting series of spaces. Most of the upper-level windows are set within deep reveals and there is an ease with which you are drawn to sit at a windowsill to chat with someone in the kitchen. In the middle of the room, a handful of steps combines with a low credenza to separate eating and lounging spaces. This is enough to zone the spaces and create a sense of being held by the timber furniture, without splitting the room up unnecessarily.
The two rear bedrooms are connected to a deck and terraced garden through a series of oversized openings.
Image: Peter Bennetts
Clovelly – again, like most of Sydney’s east – has been heavily developed since its humble beginnings. Once characterized by simple cottages, the area now teems with units, duplexes and large contemporary homes, as everyone strives to be close to the beach. This phenomena has been exacerbated recently by the state government’s “Complying development” planning controls, which allow dwellings (such as this one) to be approved without submitting to the local council, meaning houses can be made without detailed consideration of the neighbourhood character. Any contextual unity in the types of houses here has been lost.
Surfside House wilfully departs from the once-established character of its context. It presents as a tower-like form standing in a gap in a row of huge banksia trees. It is clad in hardwood boards, punctuated by the large living room window. The roof is clean and crisp, and raised planters adorn the building’s sides. It is very different to the existing brick cottage, with its small windows and tiled roof.
Instead, it seems the intent is for the house to relate to the rich vegetation that overgrows the hills of the eastern suburbs. The timber cladding finds a harmony with the giant banksias and the built-in planters blend with the tree canopy.
While this rich collection of rooms may have an overt appearance, perhaps it is a chance to consider a new form for the neighbourhood character, and new priorities for the area. Surfside House has reformed a crumbling and dark old cottage and allowed a growing family to remain in their local community.
Products and materials
- Roofing
- Lysaght Custom Orb in Colorbond ‘Shale Grey’.
- External walls
- Painted brick commons in Dulux ‘Natural White’; Australian Architectural Hardwoods Pre Aged Grey Karri boards; existing rendered walls in Dulux ‘Green Ash’ .
- Internal walls
- Painted brick commons in Dulux ‘Natural White’; Easycraft Easy VJ in Dulux ‘Natural White’; Euroset Proyalbi Fino plaster with clear sealer.
- Windows and doors
- A&G Fabrications black anodized aluminium; custom Victorian ash timber doors by Stockwells Joinery in Intergrain Nature’s Timber Oil.
- Flooring
- Tongue n Groove Eterno Piccolo floorboards in ‘Bistre’ .
- Lighting
- Igguzzini View Opti Linear; Rakumba Highline by Archier; Gubi Semi pendant; Anchor Ceramics Potter Light and Potter Halo; Muuto Ambit pendant and E27 pendant; Flos Mini Glo-Ball.
- Kitchen
- Miele fridge, freezer and oven; Asko dishwasher; Pitt Drum cooktop; Condari Qasair rangehood; Blanco subline sink in ‘Anthracite’; Brodware City Stik Kitchen Mixer in ‘Weathered Brass Organic’; Artedomus Artetech benchtops in ‘Terra Nero’; custom European oak veneer joinery with white oil finish by Intermic.
- Bathroom
- Brodware City Stik tapware in ‘Weathered Brass Organic’; Studio Bagno Shard basin; Duravit Me by Starck toilet; Montauk Black slate floor tiles and Manual Blanco wall tiles from Bisanna.
- Heating and cooling
- Skantherm Shaker slow combustion wood heater from Oblica; Big Ass Fans Haiku ceiling fan.
- External elements
- Timber decking by Robert Plumb Build; custom steel pergola and balustrades by Alsop Engineering.
- Other
- Custom timber battened sliding screen, American oak stair balustrade and window seat by Cranbrook Workshop.
Credits
- Project
- Surfside House
- Architect
- Andrew Burges Architects
Surry Hills, Sydney, NSW, Australia
- Project Team
- Andrew Burges, Min Dark, Alexandra Wilson, Isabell Adam, Lucas MacMillan, Chris Mullaney, Eric Ye, Louise Lovmand
- Consultants
-
Builder
Robert Plumb Build
Engineer SDA Structures
- Aboriginal Nation
- Surfside House is built on the land of the Gadigal people of the Eora nation.
- Site Details
-
Location
Clovelly,
Sydney,
NSW,
Australia
Site type Coastal
Site area 270 m2
Building area 175 m2
- Project Details
-
Status
Built
Design, documentation 36 months
Construction 11 months
Category Residential
Type Alts and adds
Source

Project
Published online: 29 Apr 2021
Words:
Casey Bryant
Images:
Peter Bennetts
Issue
Houses, February 2020



























