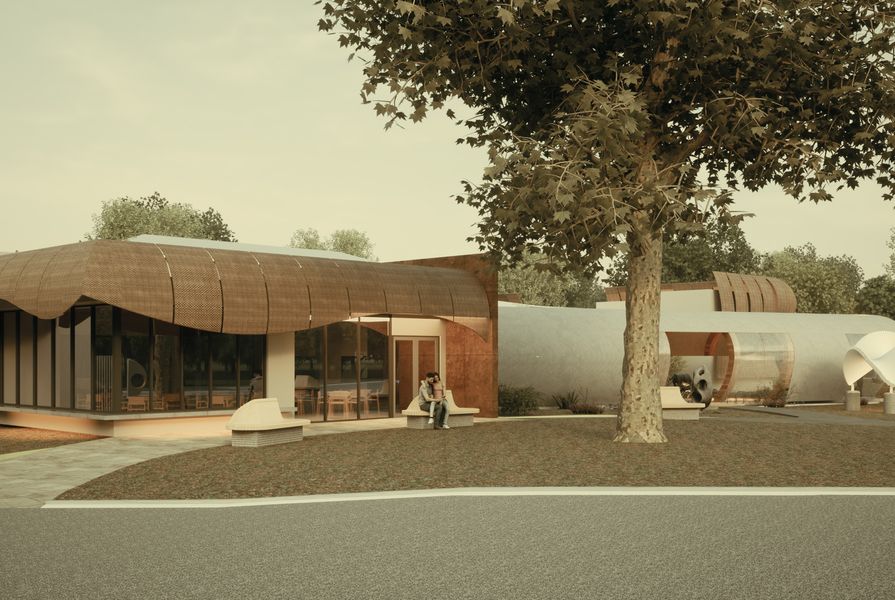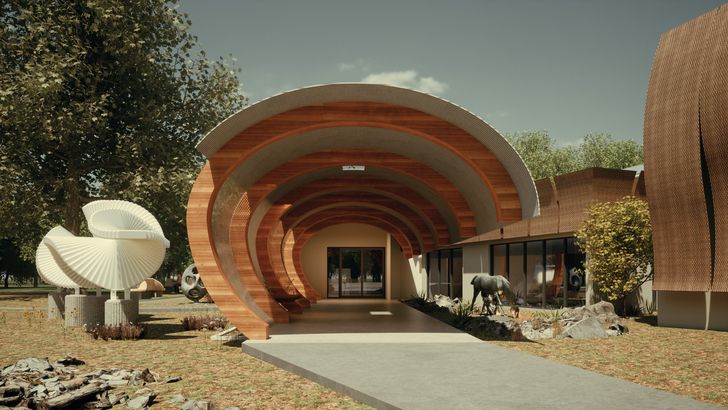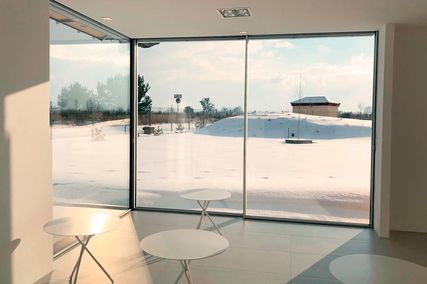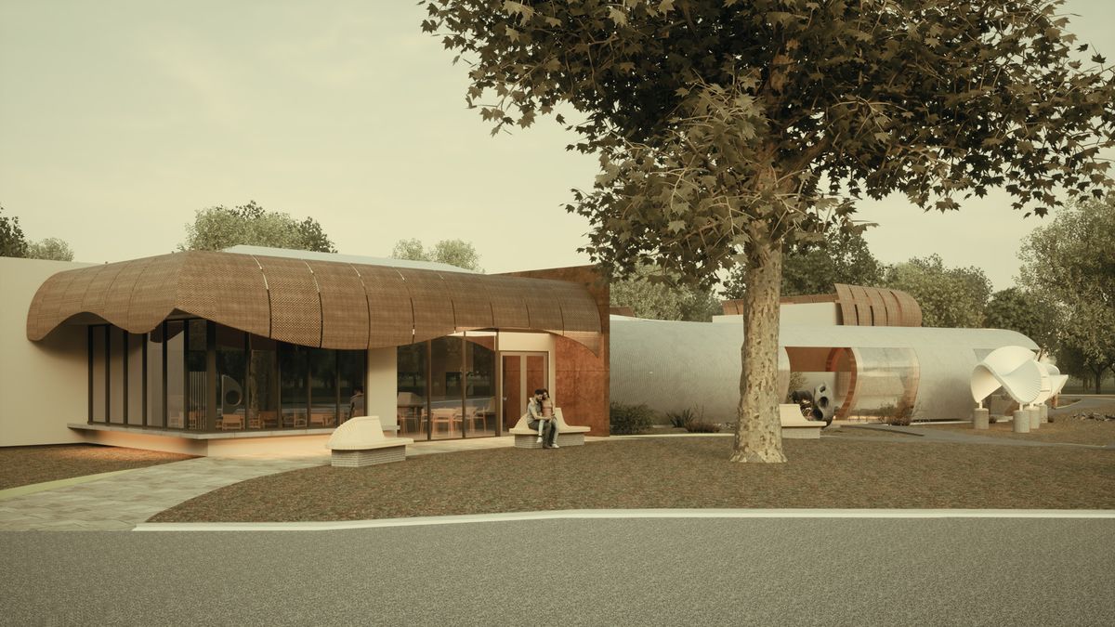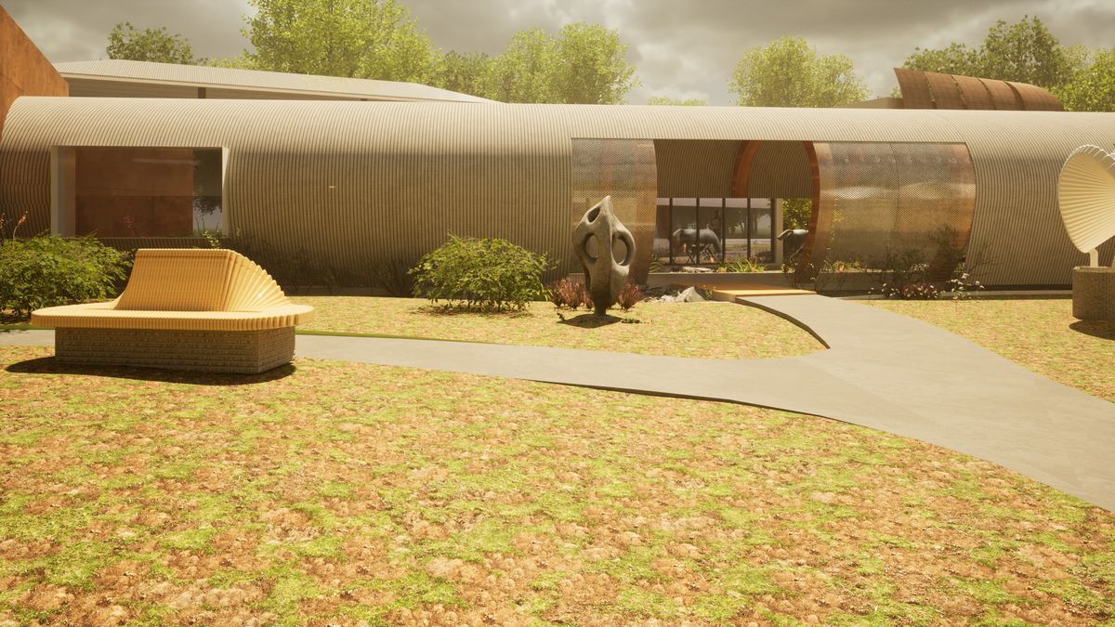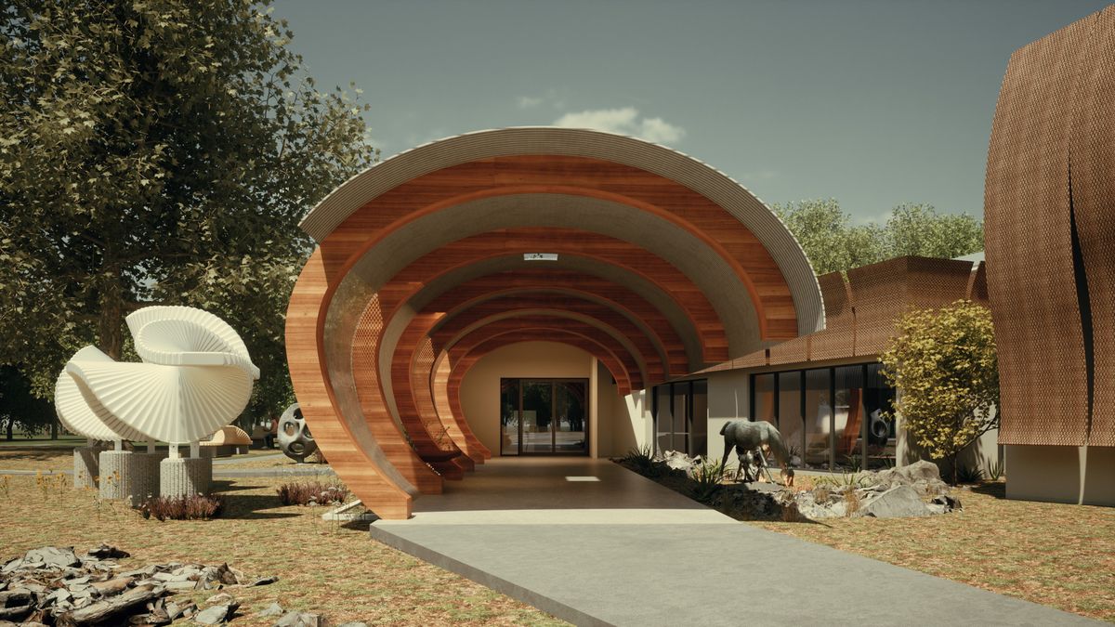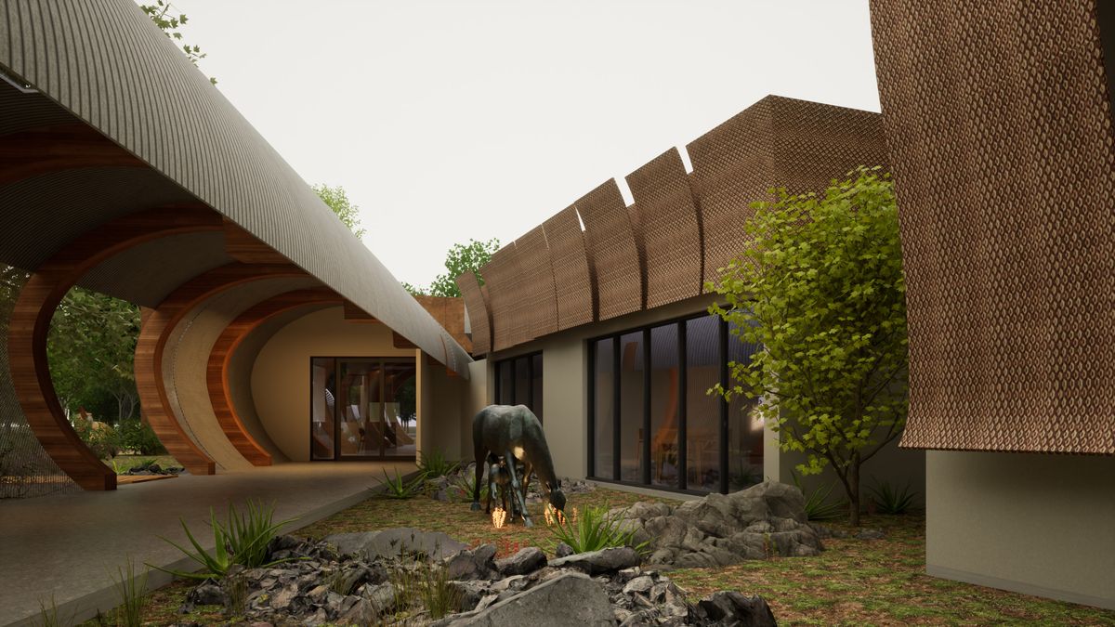Swan Hill Rural City Council has announced the redevelopment of the Swan Hill Regional Art Gallery will soon begin, which will see the existing building expand from 500-square-metres to 800-square-metres.
Brandrick Architects completed preliminary concept designs, while Common, and Enlocus Landscape Architects were engaged by council to prepare design feasibility and key stakeholder engagement assessments. The council said it is in the process of awarding the tender for detailed design.
Initial designs proposed a double storey building, however, due to feedback received during the consultation phase, the structure will now be single storey. Preliminary designs reflect a desire for the gallery to be complementary to its surrounding context.
The project will see the existing building expand from 500-square-metres to 800-square-metres.
Image: Brandrick Architects
After an architect has been appointed, detailed designs will be formalized and released, with construction anticipated to begin in the second half of 2024. The gallery’s director, Ian Tully, said when construction starts the gallery staff will relocate and commence gallery operations from a temporary pop-up space at the Swan Hill Regional Library.
“We’re thrilled to be getting closer to seeing the real action commence. We have been doing a lot of work behind the scenes, but I know that once our community starts to see progress on the ground, it will be when the real excitement begins,” Mr Tully said. “We can’t wait to watch this new space unveil.”

