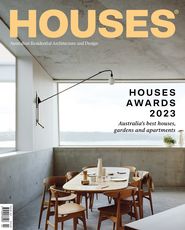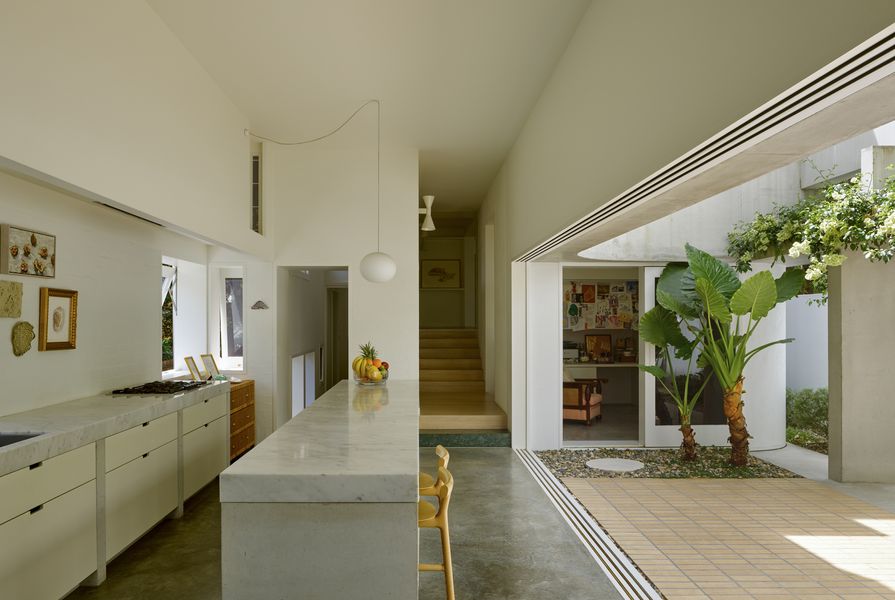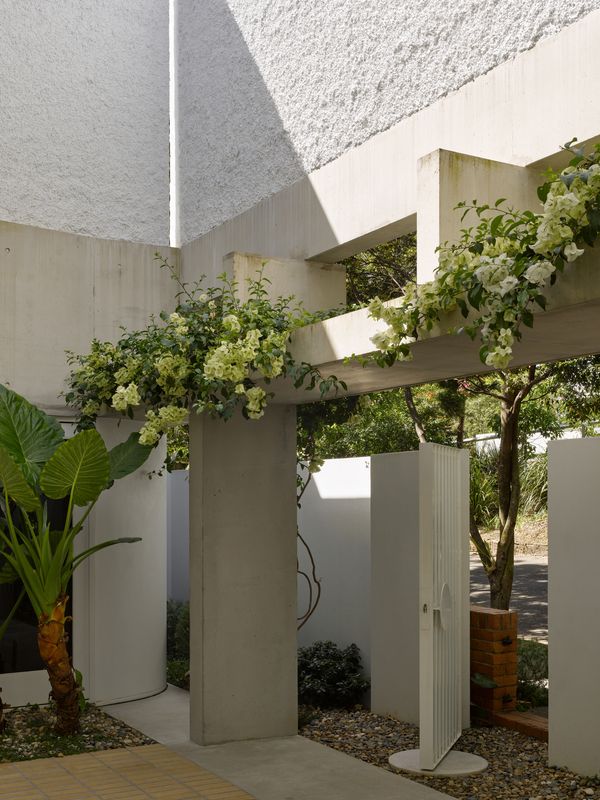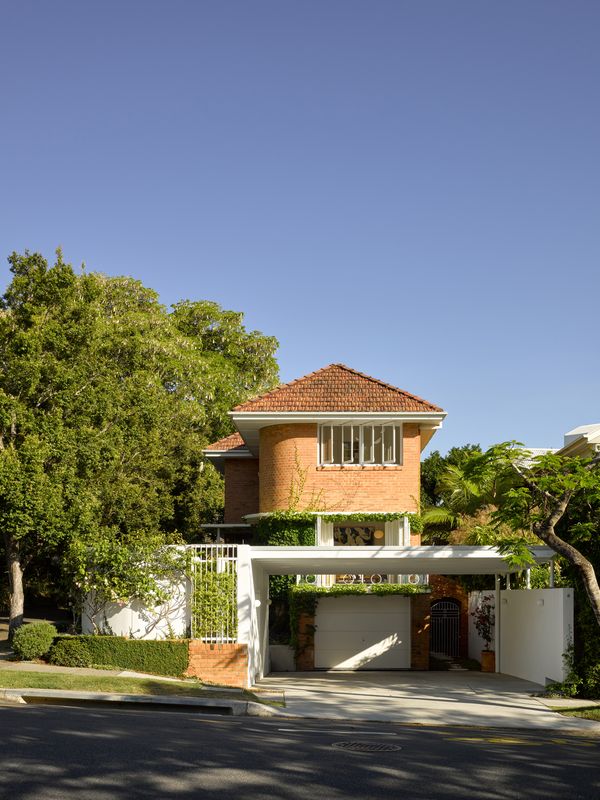A trip to the peninsula suburb of New Farm in inner-suburban Brisbane involves traversing Fortitude Valley and Teneriffe, along arterial roads that are flanked by industrial buildings of red and brown brick. Local landmarks such as the McWhirters building, the Woolstores and the Brisbane Powerhouse reveal the industrial legacy of New Farm and its surrounds, and the pervasiveness of clay bricks in Brisbane’s built heritage. A lesser-told story, however, is the use of the humble brick in Brisbane’s heritage and character homes. Sydney House by Cavill Architects celebrates the unsung history of masonry in the city’s residential architecture.
Sydney House comprises the restoration of a two-storey postwar brick residence and the insertion of a new addition that celebrates the original home and performs as a supporting act to accommodate a growing family. Owners Nick and Pip had shared a long-held fascination with the original house, situated on a prominent corner in New Farm, and excitedly made an offer when it came on the market. The home’s highly visible location meant that remediation work was a project not just for themselves but also for the New Farm community, many of whom are admirers of the well-known house. Heritage architect Ruth Woods, who consulted with Cavill Architects on the renovation of the existing home, attributes the architecture to the postwar international style, but says elements such as the curved brick corners, concrete cantilevered window hoods and metal verandah railings are typical of the interwar functionalist style. The fabric and design features of the original home have been carefully woven into the delightful scheme for the addition, designed by architects Lynn Wang and Sandy Cavill.
The 1950s house features curved brick corners, concrete window hoods and metal railings. Artwork: Tim Salisbury.
Image: Christopher Frederick Jones
Particularly striking in the original are the curves and repeated circular geometries, which recur in both the exterior and interior elements of the new spaces. Courtyards and garden nooks have been integral to the design of the addition, and an arch of off-form structural concrete accentuates the threshold between the kitchen and dining area and the main courtyard. Above this thick wedge, white masonry walls are rendered in a texture that mimics the stucco on the internal walls of the existing house. Curved wall junctions, exaggerated by cantilevered soffits, translate these geometries from the postwar era to a contemporary application that transcends any architectural trend.
Concrete and masonry construction complements the existing building, but is tonally and texturally distinct.
Image: Christopher Frederick Jones
Internally, the layout has made the most of the existing house and retained its characteristic design features, including the distinctive balustrades with circular geometry facing the street. Stucco-lined walls are retained and add texture and character to the interior, and the shift from stucco to smooth plaster and bagged brick in the addition subtly defines the transition from twentieth to twenty-first century. The internal planning provides a variety of spaces for the family to occupy, from large, open spaces that extend into the courtyard for entertaining to small and intimate living spaces for supervising children at play. The design has maximized the opportunity of a corner site, introducing a second, informal entry through the main courtyard and directly into living spaces. The original staircase operates as a functional element that clearly organizes the house. It connects the original house to its two-storey addition, and it separates private and public areas of the home. The main bedroom, located upstairs, is an especially beautiful retreat with an open ensuite separated by a split level. The light in this space is extraordinary, promoted by a remarkable offset circular skylight.
Circular geometries are subtly translated in new details, including an offset skylight in the ensuite.
Image: Christopher Frederick Jones
Filtered daylight is experienced in almost all rooms – a quality that was crucial for Pip, an artist who works from home. Pip’s studio is the creative heart of this family home, and her work can be beautifully displayed in a generous entry foyer that also serves as a gallery. Here, an adjustable picture rail has been incorporated into shelving and joinery, exhibiting Cavill Architects’ attention to detail. The entry foyer is an important transitional space between old and new, public and private, upstairs and downstairs; a composed space to greet guests, and a calming room that welcomes the family home each day.
With the completion of Cavill Architects’ work, Sydney House is better equipped to meet the needs of twenty-first-century family life in a subtropical climate. The addition adds a new chapter to the story of a house that was built in c. 1951, at a time of broader change in postwar Brisbane. Demand for residential land pushed the construction of new housing closer to the city, and the shift of land use in New Farm, from industrial to residential, shaped the area into what it is today. In Sydney House, the celebration of the humble brick pays homage not only to the history of this particular house, but also to the history of the site and the suburb.
Products and materials
- Roofing
- Standing seam zinc roofing.
- External walls
- Core-filled concrete blocks; lime, sand and aggregrate wet-dash render mixed and applied by hand on site; Dulux low-sheen acrylic paint in ‘Whisper White’; class 2 off-form concrete.
- Internal walls
- Bagged brick veneer, Bauwerk Limewash paint in ‘White’; Gyprock plasterboard in Dulux flat ‘Whisper White’.
- Windows and doors
- New Guinea rosewood in Dulux low-sheen ‘Whisper White’; brass hardware.
- Flooring
- Eterno boards from Tongue and Groove in ‘Alpacca’; Vixel tiles from Artedomus in ‘White,’ ‘Blue’ and ‘Green’.
- Lighting
- Applique de Marseille wall lamp from Cult; Louis Poulsen PH5 pendant; Flos Glo-Ball suspension from Euroluce; Dioscuri 14 by Artemide.
- Kitchen
- Circa high-outlet basin sink and hob mixer from Sussex Taps in ‘Satin Chrome’; off-form concrete piers in ‘Grey’; Carrara marble benchtops; 2-pac cabinet fronts in ‘White’.
- Bathroom
- Vixel tiles from Artedomus in ‘White,’ ‘Blue’ and ‘Green’; Scala basin with curved outlet and Voda vertical shower arm by Sussex Taps in ‘Satin Chrome’; Carrara marble benchtops; 2-pac cabinet fronts in ‘Whisper White’.
- External elements
- Nubrik Artisan courtyard pavers from Austral Bricks in ‘Avalanche’; tumbled oversized sandstone drainage gravel by Centenary Landscaping.
Credits
- Project
- Sydney House by Cavill Architects
- Architect
- Cavill Architects
Brisbane, Qld, Australia
- Project Team
- ynn Wang, Nicola Kouvaras, Chris Kotmel, Sandy Cavill
- Consultants
-
Builder
M2 Construct
Engineer Optimum Structures
Heritage architect Ruth Woods
Hydraulic engineer Neil Blair and Associates
Landscape architect Dan Young Landscape Architect
Town planner Property Projects Australia
- Aboriginal Nation
- Sydney House is built on the land of the Turrbal and Jagera people.
- Site Details
-
Site type
Suburban
Site area 405 m2
Building area 465 m2
- Project Details
-
Status
Built
Design, documentation 12 months
Construction 13 months
Category Residential
Type Alts and adds, Heritage
Source

Project
Published online: 10 Aug 2023
Words:
Kirsty Volz
Images:
Christopher Frederick Jones
Issue
Houses, August 2023


























