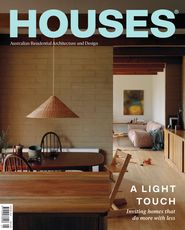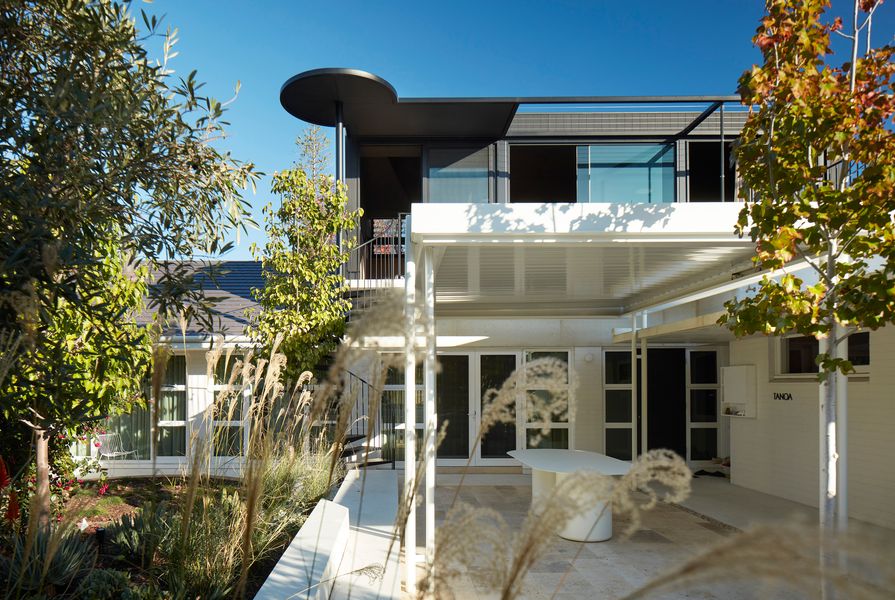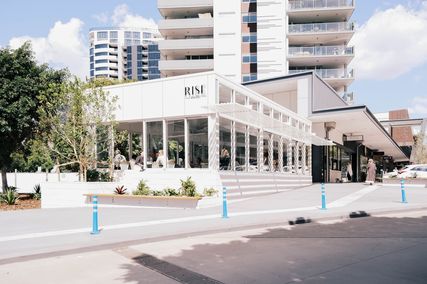When a bird builds a nest, it gathers found materials and weaves these together into a haven for its offspring. Delicately assembled and fit for purpose, the nest is just big enough to hold its chicks until they are ready to fly, but no bigger.
A recent addition to a house named Tanoa in a coastal suburb of Perth is described by the architects, Katherine Ashe and Marco Vittino, as “a nest.” On the face of it, this metaphor directly refers to the superbly crafted upper-level room now perched on top of a roughly 50-year-old house. However, Vittino Ashe did more than simply add a second storey: the brilliance of this project lies in its conception as a network of modest but impactful modifications across the site, tying together a number of distinct spaces while reaching out to make broader temporal, environmental and social connections.
The new room is accessed by an external stair that springs up from the front garden.
Image: Robert Frith
The idea of building a nest – of weaving together an assemblage of gathered materials – infiltrates this clever design. Vittino Ashe adopted the approach of a pair of nesting birds, finding and following threads of history, materiality and spatial dynamics to be crafted into a new composite. This is an ingenious project that very much deserved the 2023 Peter Overman Award for Residential Architecture at the Western Australia Architecture Awards.
It’s rare to find a house like this – a fairly standard single-storey brick duplex – being afforded this level of respect and care. After living with Tanoa for about a decade, the clients sought ways to accommodate the changing needs of a growing family, while staying within the home’s existing footprint. The second, smaller dwelling of this duplex is inhabited by extended family. Rather than claim this adjacent space and revert to the nuclear family formula, the clients went to their architects for a more imaginative solution. Vittino Ashe’s complex weave came about through a need to create expansion in conditions of constriction.
An outdoor living room with an operable roof fosters neighbourly interaction.
Image: Robert Frith
This expansion was temporal as well as spatial. Vittino Ashe looked well beyond the site’s recent history, consulting Whadjuk Advisor Brendan Moore to better understand the pre-colonial context of the Bibool people’s Country. Bibool is the Noongar word for the paperback tree, which was used in the construction of dwellings. In an early phase of this project, Vittino Ashe built a physical model of the house using the silky-soft, finely layered paperbark, thereby developing and embedding into their design intelligence an implicit material knowledge – and perhaps informing their stance as nest-builders. Certainly, the house has a layered spatial softness to it that feels reminiscent of a well-tended paperback tree.
When I visited Tanoa, what stood out was – ironically – its modesty in contrast with so many enormous, block-filling houses in the area. On entering the house, however, the level of spatial differentiation and cultural richness was striking: an apparently small building suddenly expanded into much more than I anticipated. Great projects rarely emerge without the participation of engaged clients, and Tanoa has been graced with caretakers who bring well-defined values and a cache of cultural intelligence and curiosity.
The rooftop room is nested into the existing roof, whose profile is recalled in the walls of the addition.
Image: Robert Frith
Tucked away from main streets in an unusually social cul-de-sac, the project involved carving a covered gathering space into the front garden, encouraging connections with passing neighbours. This outdoor living room is edged with reconfigured planting and sculptural concrete elements, and paired with a screened carport. A formerly small, unassuming front garden has become an intriguing complex of stillness and movement, nooks and neighbourhood vistas, and heavy solidity paired with screens that play with both light and lightness. The original breezeblock letterbox faces the street with a wink to the older house, now wrapped and woven into its new fabric of social spaces.
Springing out of this intriguing welcome is the circular stairway access to the upper-floor addition. Accessible only via this outdoor stair, the new space offers retreat and separation. Movable elements inside the room enable subtle expansions, contractions and reconfigurations, such that it can be used for work, yoga, music or sewing; as a place for family gatherings or late night star-gazing. In Vittino Ashe’s words, “it is nobody’s and everybody’s.” Inventively, this multipurpose retreat retains visual and auditory connection to the house below through a skylight shaft. The room is sculpted by oak wall panelling that rakes up from skirting height at the northern entrance to a high window in the southern wall, wrapping the body of the interior and directing attention back toward the northern views and an outdoor balcony for two. Timber ply stained inky black cloaks the upper walls and ceiling like a night sky arching over the edges of this upper-level perch.
At the rear of Tanoa, an outdoor room was brought into a more intimate and clarified relationship with adjacent living areas. Simple modifications including a planter, a barbecue, a seat and metalwork pieces have reinvented the area in a manner consistent with the overarching choreography of modifications: a weaving together of diversity to create both complexity and coherence.
Tanoa has gained much more than one new nest: it has become an amalgam of retreats that sustain the boundaries necessary for finding refuge, while simultaneously reaching out for connection.
Products and materials
- Roofing
- Shingle tile by Lutum in ‘Slate Matt’; Klip-Lok cladding by Lysaght in Dulux ‘Surfmist’.
- External walls
- James Hardie Axon cladding in Dulux ‘Casper White Quarter’.
- Internal walls
- Tasmanian oak boards in Osmo Oil and limewash; hoop pine timber ply stained in ‘Black’ with Sikkens clear coat.
- Windows
- 471 series anodized frames by AWS in ‘Black’; FCM fixed skylight by Velux.
- Doors
- Custom Tasmanian oak door in Osmo Oil and limewash.
- Flooring
- Tasmanian oak boards in Osmo Oil and limewash.
- Lighting
- Mini in ‘White,’ Hunza Spike Spot in ‘Black,’ Megabay Eclipse, and Carpyen Boop! in ‘Black’ from Alti.
- External elements
- Nuvolato mix stone pavers by Attica in textured bush-hammered finish; concrete by Hanson in ‘Moonscape’ with steel trowel finish.
- Other
- Valley sofa and Joy armchair and ottoman by Jardan; tables and chairs by Cult.
Credits
- Project
- Tanoa
- Architect
- Vittino Ashe
WA, Australia
- Project Team
- Marco Vittino, Katherine Ashe, Michelle Kar, Isobel Taylor
- Consultants
-
Builder
J & M Nash Builders
Engineer Forth Consulting
Lighting Alti Lighting
Whadjuk advisor Brendan Moore
- Aboriginal Nation
- Tanoa is built on the land of the Whadjuk people of the Noongar nation.
- Site Details
-
Site type
Suburban
Site area 637 m2
- Project Details
-
Status
Built
Completion date 2023
Design, documentation 15 months
Construction 16 months
Category Residential
Type Alts and adds
Source

Project
Published online: 13 Oct 2023
Words:
Pia Ednie-Brown
Images:
Robert Frith
Issue
Houses, October 2023

























