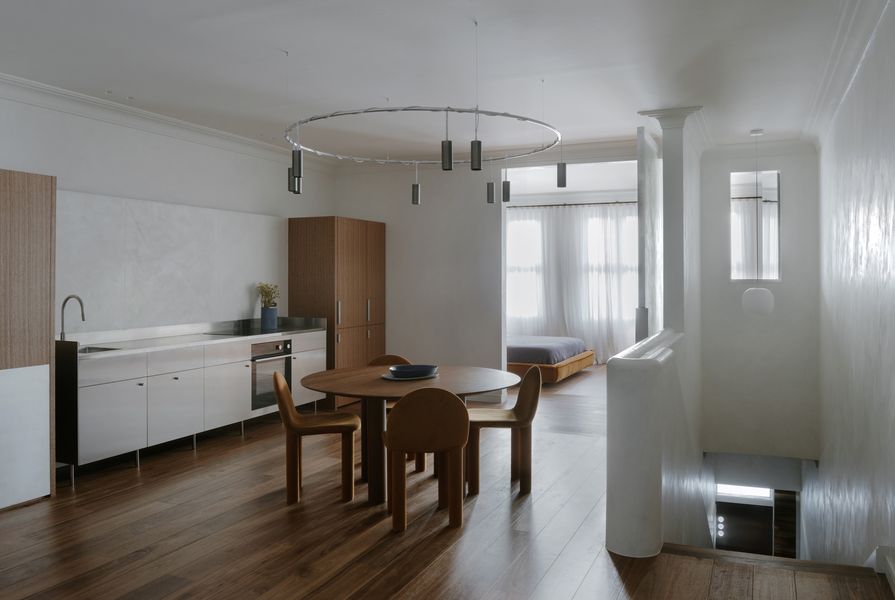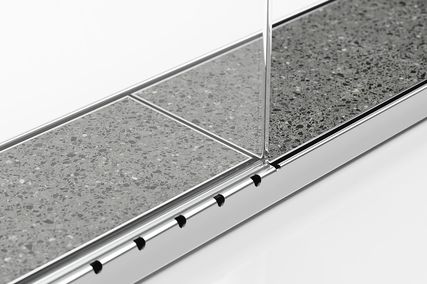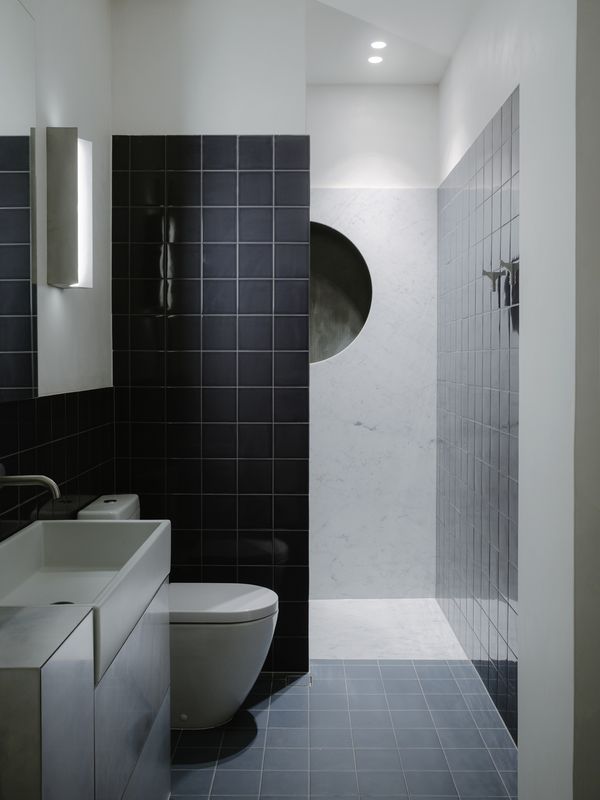If you stop and look up, you’ll notice that Australia’s retail main streets boast many interesting heritage facades. Unfortunately, some of their first-floor interiors can also be a time capsule, and not in a good way. However, on King Street in Sydney’s inner west suburb of Newtown, one building has had its dated interiors transformed into an elegant, roomy and chic apartment by Retallack Thompson Architects. Half short-term rental and half hotel, The Bercin 001 is named for the external facade’s historic signage, which reads: “Mary Bergin 1887”. The owners misread the sign as “Bercin” (it really does look like a “c”) and were amused to discover that Mary Bergin was a grocer who made the news for exposing herself on Newtown Railway Bridge in 1872.
A mirrored swivel door both separates and connects living and sleeping areas.
Image: Hamish McIntosh
Number 001 of The Bercin hints at more things to come for the site as the owner, MIK Studios, plans to renovate three more apartments into holiday rentals. The original interiors needed a lot of work – while there were some historic details such as cornices, it was a hodgepodge – sometimes with more than one cornice on the one ceiling. The rooms were small and the walls and ceilings were white, creating a series of cramped, characterless spaces. “It was a real rabbit warren,” says Jemima Retallack. The first step for the architects in redesigning the interiors was to knock down several walls, creating open circulation spaces rather than closed-off hallways. “The trick was how to get light into the back room,” Retallack says.
At the front of the building, two small bedrooms have been transformed into one huge master bedroom that opens completely to the main kitchen and dining space thanks to a huge, mirror-clad swivel door. This main room has no natural light, so the swivel door is intended to be kept open during the day to allow light from the bedroom to penetrate the whole space. A mineral concrete finish on the walls has a reflective textural quality, and stainless steel and mirrored finishes used throughout the space help to bounce light around. Yet, despite these measures, the colour palette is purposefully warm thanks to spotted gum flooring and a timber dining table, and chairs and a bedhead that have been upholstered in caramel velvet. Retallack explains: “The tendency [with a lack of natural light] is to make everything white, but I thought, ‘no’, let’s embrace the dark.”
The kitchen bench, rather than built-in, floats off the ground like a piece of furniture, thus making the space feel more inhabitable.
Image: Hamish McIntosh
The plan of the interiors is simple – there’s the front bedroom and the main room, which has a central dining space and a stainless steel kitchen, a living room with a built-in sofa that converts to a second bedroom, and a bathroom with navy blue tiles and white marble. Each space feels roomy with plenty of circulation space. In the kitchen, the main bench is lifted off the ground. “The idea is that this is your main living space. We didn’t want it to feel like a kitchen, so we treated [the bench] like it was furniture,” says Retallack.
The symmetry of the three kitchen components makes the room feel at once utilitarian and adaptable.
Image: Hamish McIntosh
Other furniture and design pieces were carefully selected, and Australian design features heavily: there’s the central dining table and chairs by Sarah Ellison, cast metal joinery doors by Studio Henry Wilson (whose studio is around the corner), a bathroom wall light by Volker Haug and rugs by Armadillo and Co. There’s a hoop-like chandelier over the dining table, which was custom designed by Retallack and assembled on site by the owner. A simple ‘Teti’ Artemide wall lamp is complemented by Hay bedside tables, which continue the prevalence of stainless steel.
The modest floor plan has been fitted with built-in furniture and storage to save space.
Image: Hamish McIntosh
Entering The Bercin 001 from the street, a stainless steel door and a moulded stair banister made with micro-cement moulded on MDF give a sense of the interior design’s future. It is a considered, elegant apartment whose transformation signals what’s to come with The Bercin 002, 003 and 004.
Products and materials
- Hardware
- Studio Henry Wilson.
- Furniture
- Dining Table, Chairs & Armchair: Sarah Ellison; Bed: Jardan.
- Lighting
- Bathroom wall light: Volker Haug Studio; Dining Pendant: Custom; Wall Lights: Artemide Teti Wall lamp.
- Rugs
- Armadillo & Co
- Custom upholstery
- Brand Furniture
- Window furnishings
- Simple Studio
Credits
- Project
- The Bercin
- Architect
-
A collaboration between Retallack Thompson and MIK Studio
- Site Details
-
Location
Sydney,
NSW,
Australia
- Project Details
-
Status
Built
Category Interiors
Type Hotels / accommodation





























