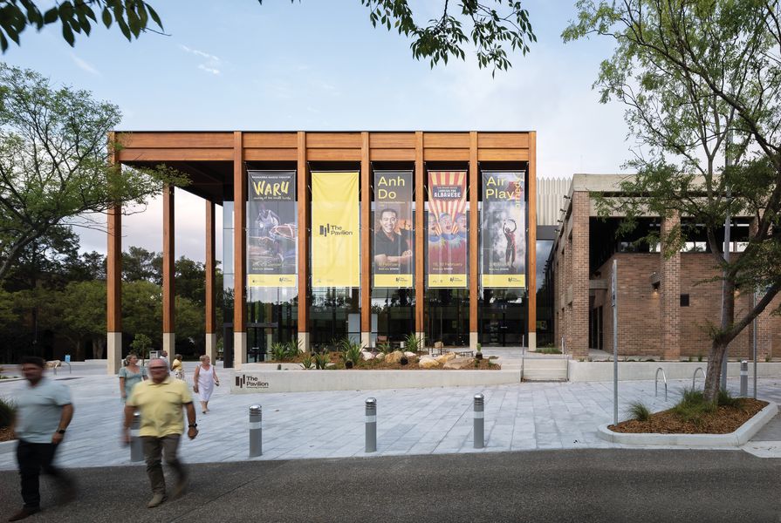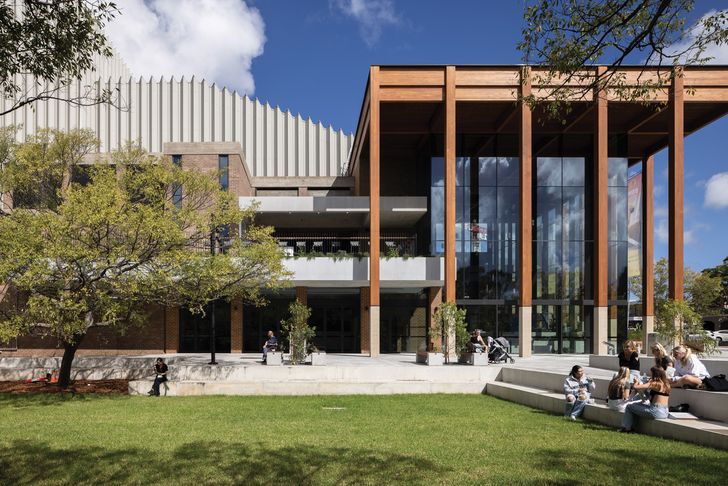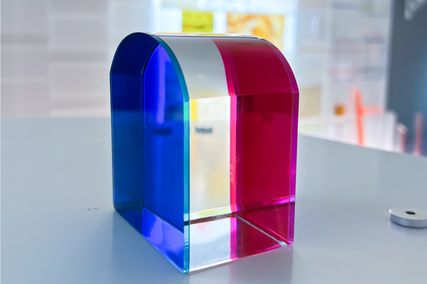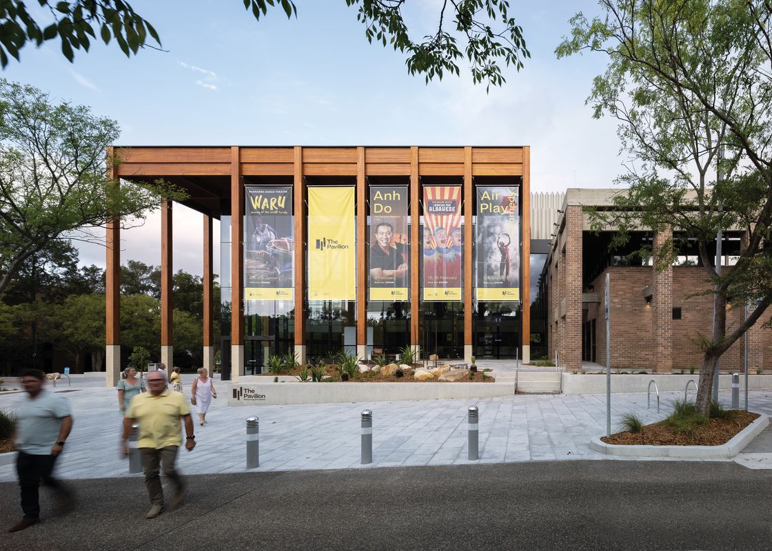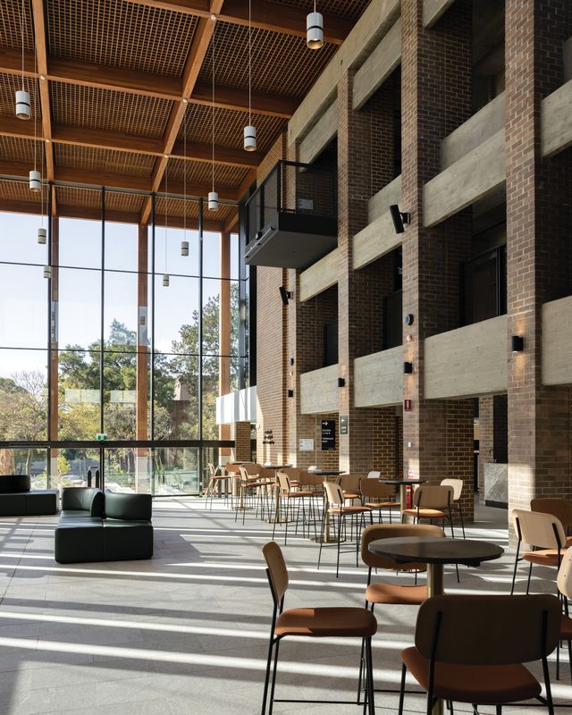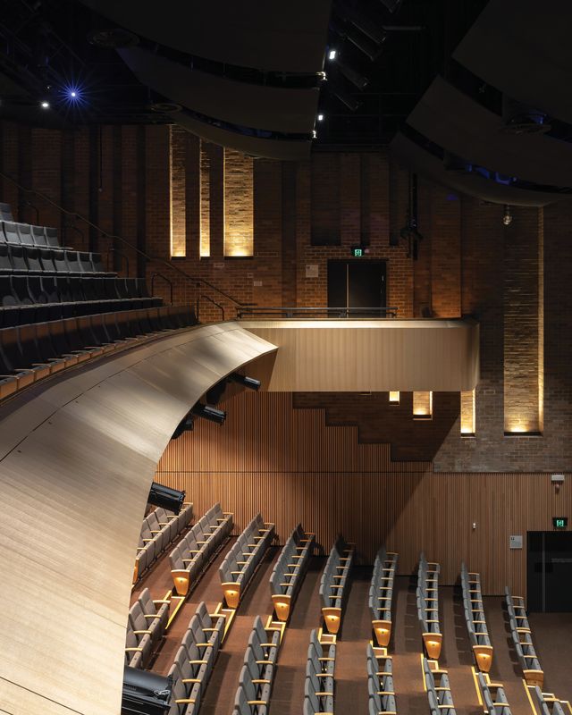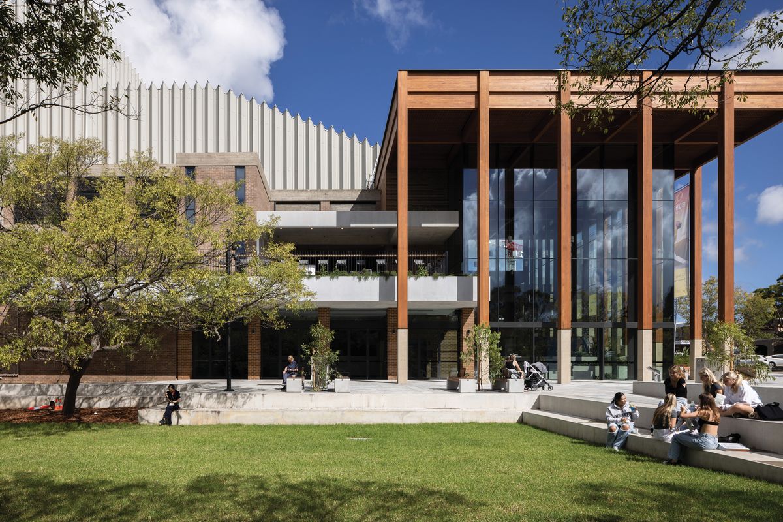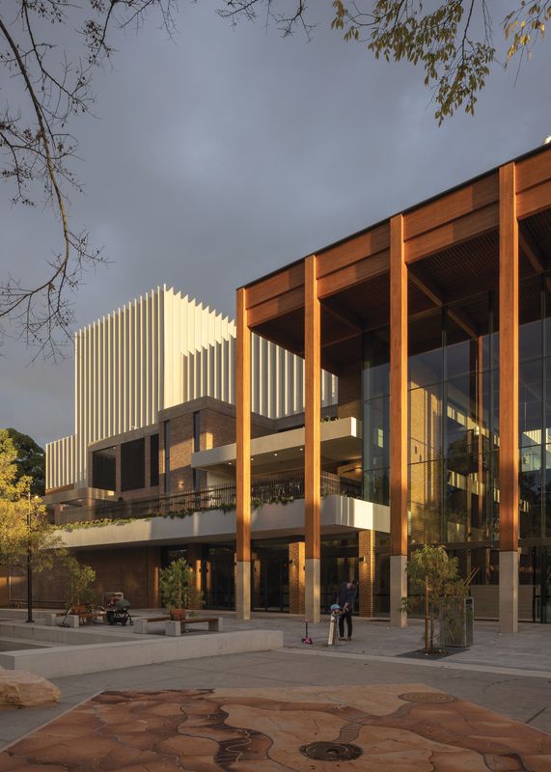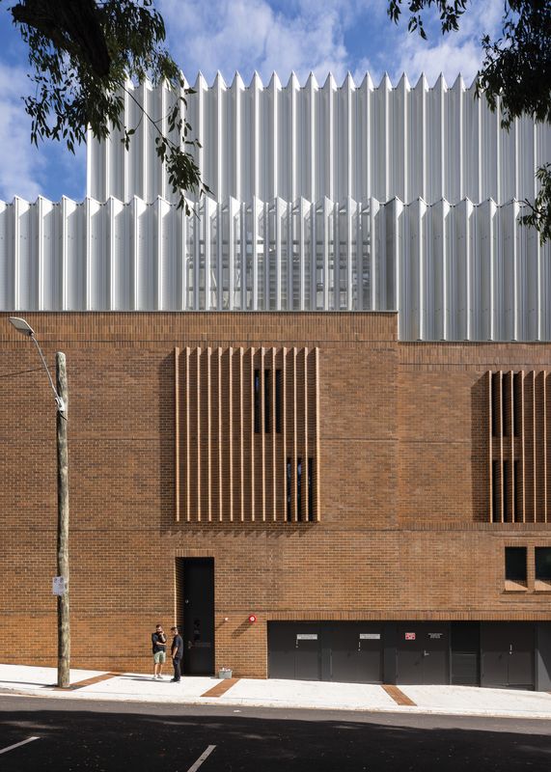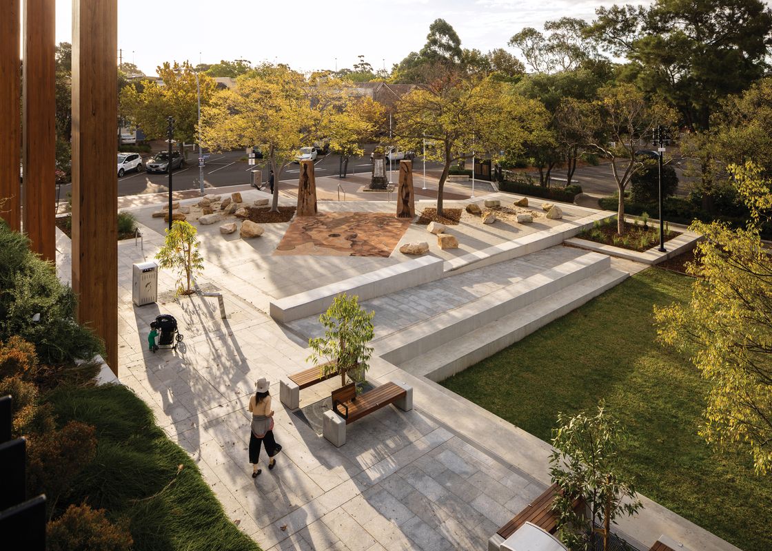When the Sutherland Civic Centre opened in 1976, just three years after the Sydney Opera House, the local press called it the “Opera House of the southern suburbs.” This was a bit of a stretch for the dignified but boxy, mid-brown brick public hall with its single entry point and blank response to all other elevations. But neither was it incorrect. The budget had been significant, the process long and fraught, and the council was trying to bring some civic pride to an area more strongly associated with Puberty Blues than high culture.
The Civic Centre was a large, flat-floored room with a steep mezzanine over the back section and minimal foyer, back-of-house and administration space. The entry was off a large open plaza facing the street. People arriving at the month-long opening festival in June 1976 ( Johnny O’Keefe! The Sutherland Symphony Orchestra! The Combined High Schools and Churches Choir! ) would have had to stand around in the rain or the wind – or get blasted by the late afternoon sun – before slipping through the skinny, foyer-ish space and into the hall.
The multipurpose foyer can be set up to cater for a range of community uses, including exhibitions and performances.
Image: Alex Mayes
In its competition-winning design for the refurbishment of the centre, the architectural team of Chrofi and NBRS proposed to wrap up this open plaza, creating a large, enclosed foyer space. The architects talked about this space as a “verandah” – meaning, I think, that it is part of both the interior of the building and the public space around it, and that it is a shield for the building and an inhabitable threshold. But it is more than that. This “verandah” has a verandah of its own, creating shade and promenade around the edge. And inside the foyer, the original upper-floor circulation space has been opened up to become yet another verandah that gives you a see-and-be-seen vantage point for checking out the people on the ground floor. It is layer upon layer of verandah.
Rather than being an overdone Aussie cliché, this layout highlights the sophistication of the refurbished centre compared to the 1976 version. The design gives every visitor as much time as they need to make the transition from the raucousness of the street to the hush of the theatre, while it gives the operators security and ticketing options. It mitigates and controls the weather, while still making the activity within feel part of the street. This civic space has a welcoming atmosphere that some might say is missing in the more formal Sydney Opera House. The architecture gives us so many options for where to stand: the foyer has three different floor levels within the volume, plus a verandah and the open plaza. Every person, from the extroverted performer type to the person who prefers the shadowy corners, can find somewhere they want to be.
The refurbishment is most impactful in ancillary spaces, which make the centre pleasant to use.
Image: Alex Mayes
From across the road, the new wrapping appears as a contemporary riff on the original materiality and form. The massive glulam columns of the new construction are exactly the same size and spacing as the brick columns that still exist inside and outside the building. The glulam columns have concrete bases that all rise to the same height as the land drops away to the north and the public park. Apparently, this was required because the columns could only be manufactured to a maximum length, but it has the poetic effect of emphasizing the falling landscape form and the building’s overlapping materiality with the park’s paths and paving.
Inside the main auditorium, tiered permanent seating has been fitted, and the mezzanine has been modified to improve view lines. Up-to-date sound and lighting booths were installed, as was a “crying room” to allow parents with young children to continue to watch a performance without disturbing others (it is not specified who is doing the crying). Throughout, the colours are controlled and classy; a matt black is extensively used on new elements, referencing the stage and backdrop. New brickwork almost matches the old and has a lovely soft colour that could be described as donkey brown or dun. This brickwork is given some playful corbelling and patterning around the stage-door end of the building, which faces into a large car park. The openness of the car park means that the back elevation of the building is visible from some distance. The architects have gone to some trouble to add interest here, with the upper floors and plant areas being sheathed in large-profile metal sheeting, cut on the diagonal to make a pointy, crown-like facade that is dramatically lit at night. It’s fun and a bit theatrical, as is appropriate in the context of a performance space.
In the auditorium, the original flat floor has been replaced by tiered seating, and acoustics, accessibility and back-of-house functions have been upgraded.
Image: Alex Mayes
One of the wonderful things about a building like this is that almost everyone in this community will get to be both audience and performer at some stage of their lives. You will have had a part in the school play here, made your debut, dressed your child for an eisteddfod, accepted an award or your Australian citizenship, sung Christmas carols or sat in the audience for an international musical theatre performance. So, the backstage area – often a realm only for professionals – is a place almost everyone will have visited. In this lesser-seen area, the architects have made significant changes and improvements. The roof was removed and rebuilt over the main auditorium to accommodate a fly-tower for lighting and scenery rigging. Behind this, four levels of dressing rooms, green rooms, administration and toilets cater for performing groups of different sizes. An outside terrace enables performers to get some fresh air before going on stage.
By all accounts, the performers and operators are giving the new building rave reviews. The first incarnation of this building was a hall without enough of the ancillary spaces that it needed to function well as a performance space. This project, though it has made significant changes to the hall itself, is most impactful in the spaces that support the hall; the new back-of-house combines with the lovely rehearsal space overlooking the street, the flexible and friendly foyer, and the tucked-away rooftop bar and terrace to become what will really make this work as a performance venue.
Layered verandahs provide inhabitable thresholds that open the centre to adjacent public space.
Image: Alex Mayes
In 1983, the council decided to change the name of this building from Sutherland Civic Centre to the Sutherland Entertainment Centre. Perhaps this says something about the eighties. Was this the point at which we all moved toward an individualistic idea of needing to be entertained, rather than a civic idea of being, like, civic? Now they’ve changed it again, to The Pavilion Performing Arts Centre. This new name seems to acknowledge the actors and performers, the riggers, the sound engineers, the dressers and the managers; and it coincides with the extended scope of the building to provide better facilities for the servicing of the main auditorium. Whatever the building is called, it does a lot to give a civic tone to the centre of Sutherland. It works to connect itself and its inhabitants to the street, the park and the other public functions around it. In that sense, maybe the original name was the best.
Credits
- Project
- The Pavilion Performing Arts Centre Sutherland
- Architect
- CHROFI
Sydney, NSW, Australia
- Project Team
- CHROFI: Steven Fighera, Susanne Pollmann, Andrew Lemond, Felix Rasch, Daniel Spence, Dino Chai, Max Kamlah, NBRS: Andrew Tripet, Barry Flack, Stephen Rofail, Nathan Coke, Sophie Orrock, Katie Hurst, Miguel Cortes, Andrew Leuchars, Jon Kane, Brigitta Schyns
- Architect
- NBRS
Australia
- Consultants
-
Acoustic consultant
Acoustic Studio
Arborist Rennie Bros Tree Surgeons
Archaeology Comber Consultants
BCA Blackett Maguire + Goldsmith
Civil engineer JN
Ecology consultant Eco Logical Australia
Electrical and mechanical engineer JN
Fire engineer Scientific Fire Services
Heritage NBRS
Planner DFP
Plumbing engineer JN
Project manager RP Infrastructure
Quantity surveyor MBM
Structural engineer Taylor Thomson Whitting (TTW)
Theatre design Richard Stuart
- Site Details
- Project Details
-
Status
Built
Category Public / cultural
Type Public / civic, Refurbishment, Theatres
Source
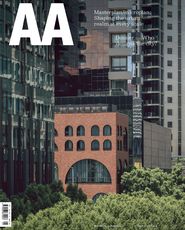
Project
Published online: 3 Oct 2023
Words:
Lee Hillam
Images:
Alex Mayes
Issue
Architecture Australia, September 2023

