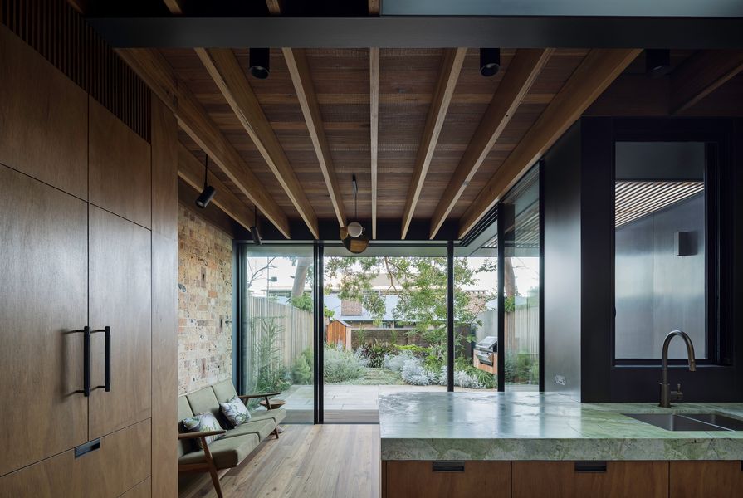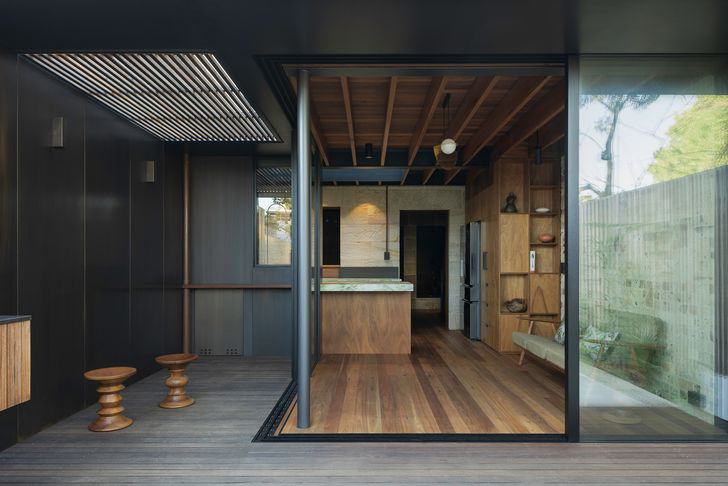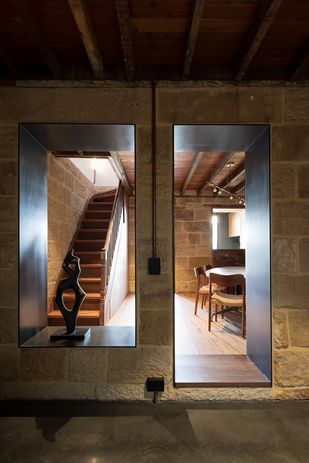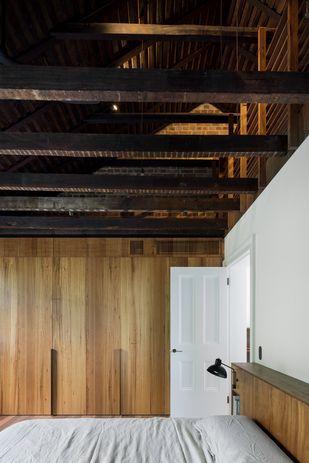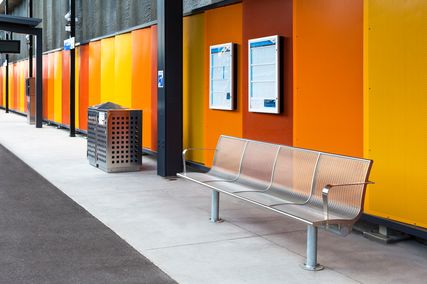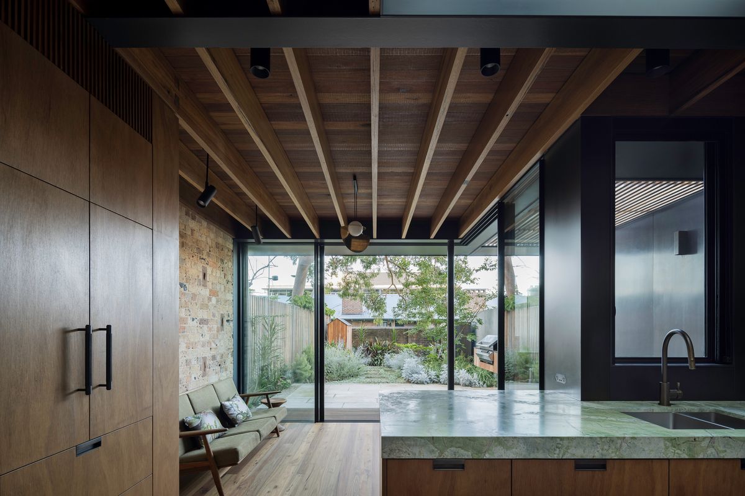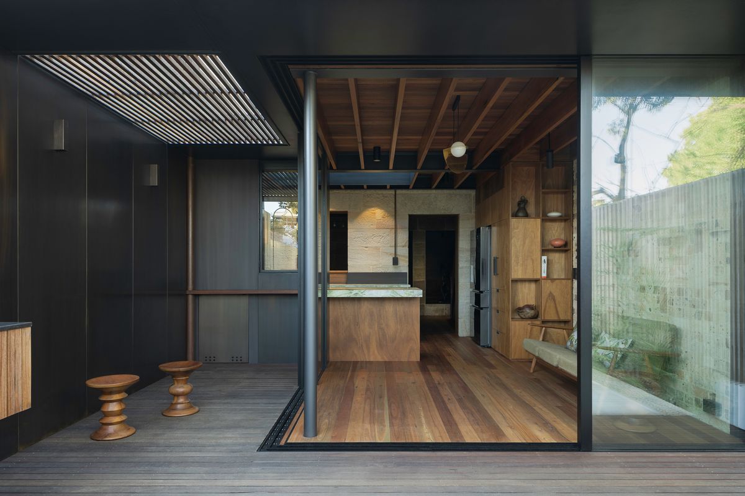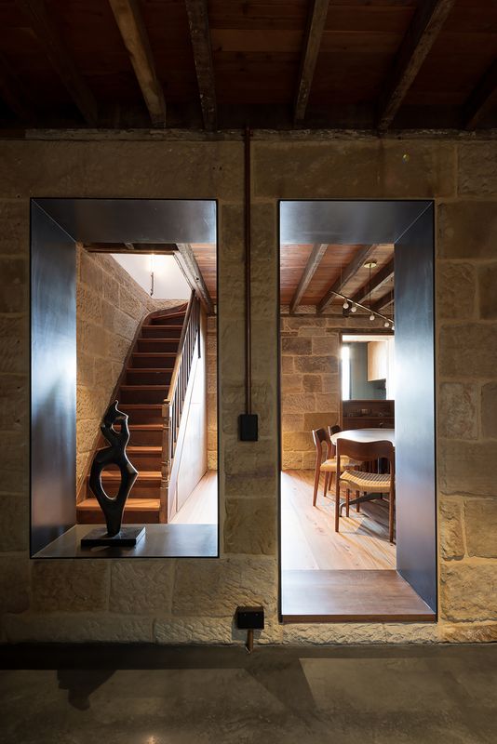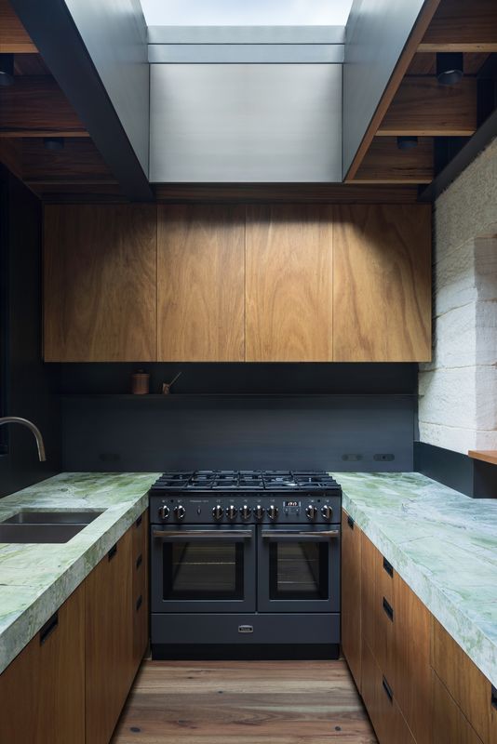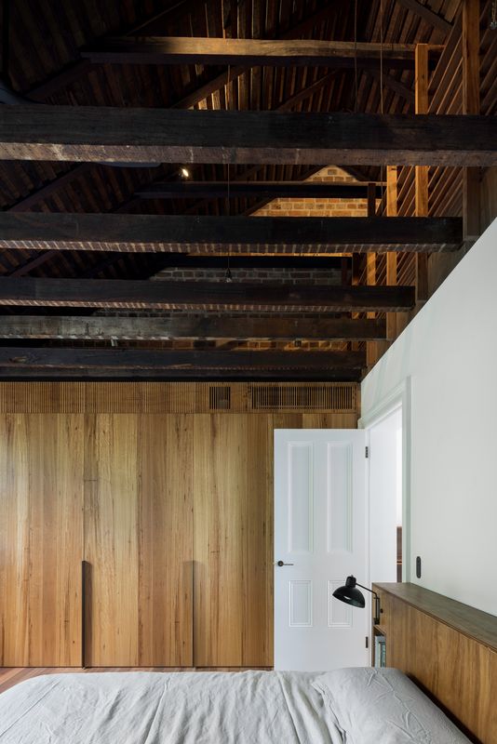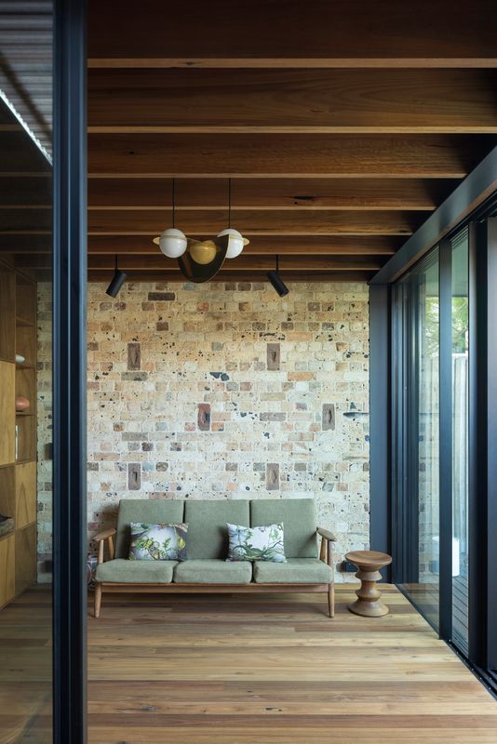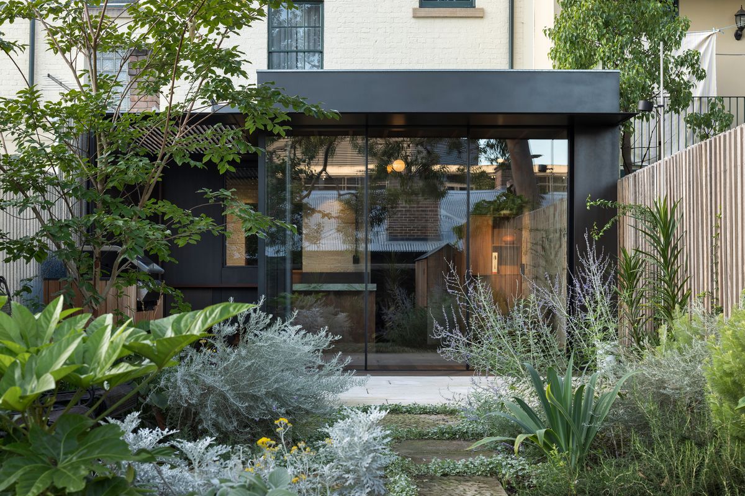The idea of living in a Georgian terrace house can be romantically intoxicating. It’s easy to conjure up a vision of beautifully proportioned spaces featuring high ceilings lit by dappled sunlight streaming through wonderfully crafted paned-glass windows. But achieving something spacious and beautiful in homes of this era is not as easy as it might seem. In Australia, this fantasy is generally tempered by the fact that Georgian-era terrace houses were most often built speculatively, and were both modest in size and frugal in detail.
Cole’s Buildings, a set of colonial Georgian residences built in Millers Point/Coodye by a publican property developer in the mid-nineteenth century, is one such terrace row. More than 150 years of occupation has seen this row fall in and out of favour. It has been added to, chopped into, patched-up and repainted; it has persevered through plagues, the threat of demolition, modernization and indifferent redevelopment. Now, as the area sees another wave of change sweep through it, many of its oldest buildings are being reimagined as elegant contemporary residences. The houses are protected by heritage listings, and so architects are looking for new ways to present these terraces sensitively, in ways that are flexible enough to adapt to contemporary life.
The pavilion’s glazed edges allow it to function as a “lung” that ventilates living spaces.
Image: Clinton Weaver
When owners David and Sarah Jane bought one of the five terrace houses that makes up Cole’s Buildings, they approached architect Virginia Kerridge to design an elegant new home within the walls of the original three-level terrace. Virginia had already begun investigating the possibilities of the house for the previous owners, so it seemed a logical choice for its new owners to build on that momentum and knowledge.
With little opportunity for change to the exterior – particularly the front facade, which faces onto the park, and most of the rear, north-facing facade – Virginia identified the key to unlocking the potential of the house lay in a small footprint of space at the rear of the property that mirrored the extension of the adjacent neighbours. Within this allowable space, a new garden pavilion clad in patinated brass and featuring elegant Vitrocsa doors gently eases the living spaces out into the garden. The sitting room occupies the garden edge, while behind it is the new kitchen, with a brace of kitchen benches topped with beautifully figured jade-coloured stone. A skylight permits daylight to illuminate the honeyed tones of the original sandstone walls. It also opens to admit air into the middle of the plan, allowing the pavilion to serve as a “lung” that ventilates the rooms of the original basement level of the terrace.
Blackbutt adds a smooth contrast to the rough texture of sandstone and existing timbers. Sculpture: Jenny Green.
Image: Clinton Weaver
Taking the original, modest undertakings of colonial tradespeople and reimagining them into a finely crafted townhouse requires a double act of simult- aneously stripping back the conglomerate of less-considered building work from years past and carefully applying new elements. One example of this is the rediscovery of the glass-block footpath lightwell, which had been covered up for decades. Stripping back the detritus of material that kept it hidden has allowed filtered sunlight back into the lower levels, where it had been absent for so long. This meticulous process of excoriation also removed layers that had been covering the beautiful, original sandstone walls. The removal of many of the ceilings has likewise exposed the original timber floor and roof structures, which were still in exceptional condition.
It’s at this point that the architects have introduced their own considered embellishment to the interior spaces of the existing terrace house. Rather than simply restore, they have introduced new, complementary materials to create a sophisticated series of spaces. Blackbutt-faced ply features across all levels of the house, providing an elegant counterpoint to both the raw exposed dark timbers of the original timber structure and the contrasting white walls and mantelpieces of the mid and upper levels.
Much of the original structure, including the rafters, has been revealed.
Image: Clinton Weaver
On the first floor, a new two-level main suite has been created, featuring a lofted wardrobe set within the attic above the original ceiling joists. Original brick parti walls are left exposed to add another variegated layer to the composition of the bedroom, which sits cradled between the timbered underside of the roof and the new floorboards in recycled spotted gum.
The history of Millers Point/Coodye is one of layers stripped and layers revealed. Like a microcosm of the area itself, The Redoutable is a tonal composition of old and new that, together, become a contemporary model for living that is rich in both texture and meaning.
And as for the name of the house – it’s taken from the French ship from which the shot that killed Admiral Horatio Nelson was fired at the Battle of Trafalgar. With the dwelling sitting within sniping distance of the Lord Nelson Hotel, what better name to appropriate for a house from which a convivial raid on the front bar of the local pub might readily be launched.
Products and materials
- Roofing
- Standing seam Zincalume by Traditional Metal Roofing in natural finish
- External walls
- Bespoke brass sheeting; existing brick
- Internal walls
- Convict and recycled bricks and existing revealed sandstone in natural finish; matt blackbutt by Big River Group
- Windows
- Steel kitchen window by Steel Workshop; upgrades to existing timber windows
- Doors
- Chalet lever by Windsor Architectural Hardware in ‘Bronze’; aluminium doors by Vitrocsa
- Flooring
- Australian Architectural Hardwoods recycled spotted gum; Fiandre Urban tile in matt ‘Grey’; Mosa matt Global tile
- Lighting
- Badger NL0666 by Nocturnal Lighting; Viabizzuno Bachetta Magica Fluo; Herman Miller Nelson Propeller, Saucer Crisscross and Pear Crisscross bubble pendants; Davide Groppi Bubka; Lambert and Fils Laurent 01
- Kitchen
- Electrolux fridge/freezer; Brodware Yokato mixer in ‘Weathered Brass Organic’; Falcon cooktop and oven; Miele microwave and dishwasher; Franke Maris sink; Euro Marble benchtop
- Bathroom
- Villeroy and Boch toilet pan in gloss finish; Tece cistern and flush plate in ‘Brass’; Brodware City Plus shower set and Yokata wall mixer, knurled lever and spout in ‘Weathered Brass Organic’; Scola wall-mounted basin; Mosa Global wall tile in ‘Accent Green’; LCS Le Corbusier wall tiles in ‘Outremer Pale’ and ‘Gris Clair 31’
- Heating and cooling
- Haiku ceiling fan; Daikin VRV system; No Chintz curtains and blinds
- External elements
- Salvaged blocks; rough-sawn sandstone in ashlar pattern
- Other
- Jenny Jones rug
Credits
- Project
- The Redoutable
- Architect
- Virginia Kerridge Architect
Sydney, NSW, Australia
- Project Team
- Virginia Kerridge, Alejandro Galdo Cora
- Consultants
-
Archaeologist
Archaeological Management and Consulting Group
Builder Re:Form Construction
Engineer SDA Structures
Geotechnical engineer Davies Geotechnical
Heritage consultant Weir Phillips Heritage and Planning
Landscape architect Jane Irwin Landscape Architecture
- Aboriginal Nation
- The Redoutable is built on the land of the Gadigal people of the Eora nation.
- Site Details
-
Location
Sydney,
NSW,
Australia
Site area 143 m2
Building area 137 m2
- Project Details
-
Completion date
2022
Design, documentation 24 months
Construction 20 months
Category Residential
Type Alts and adds
Source
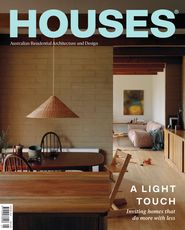
Project
Published online: 28 Sep 2023
Words:
David Welsh
Images:
Clinton Weaver
Issue
Houses, October 2023

