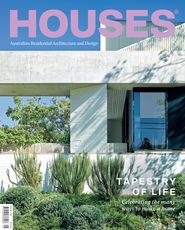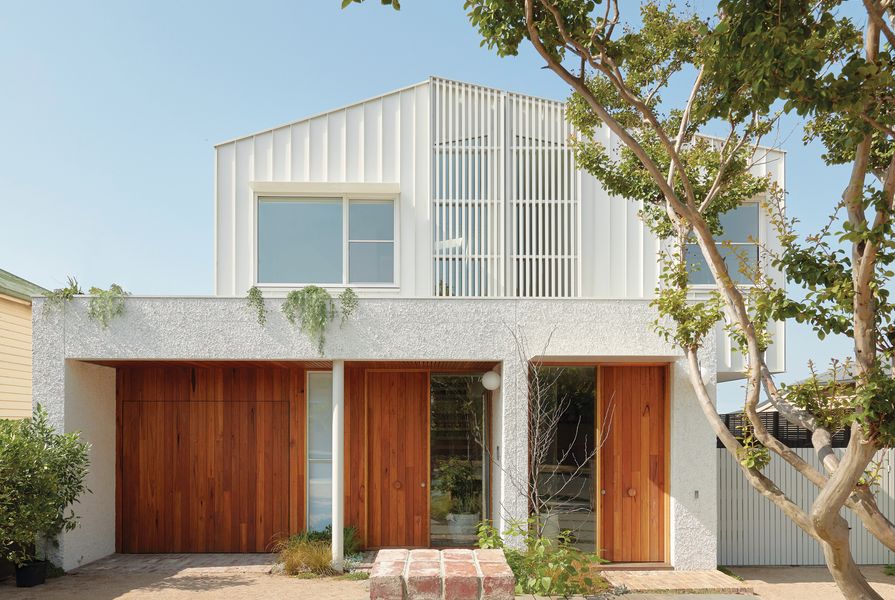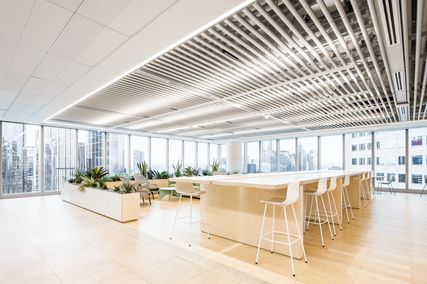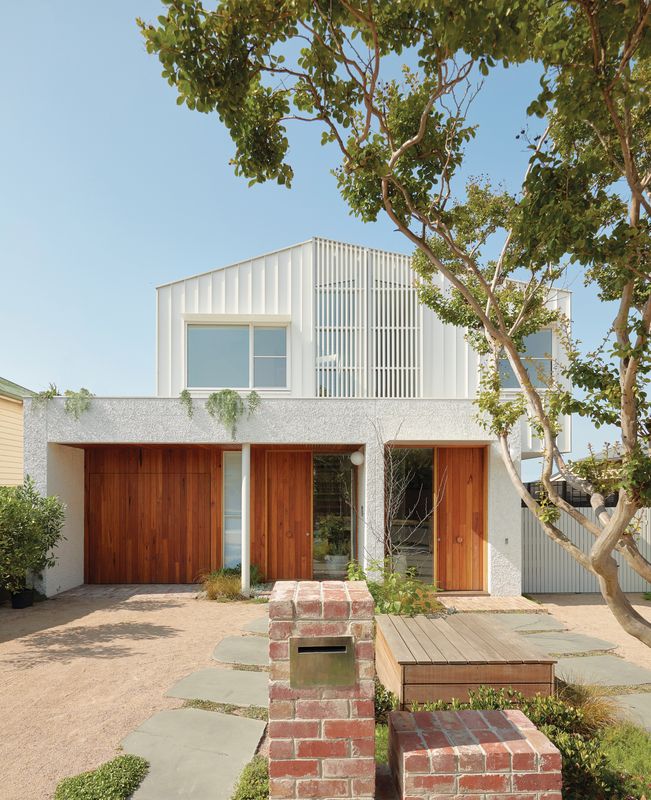On a quiet residential street in the Melbourne suburb of Thornbury, among a mix of red and cream brick residences, is a new building striking for its restrained colour and geometry. A monolithic rough-cast render base with deep recesses supports a crisp, white gabled form above. On the ground floor, warm timber lines the deep reveals. Green tendrils spill over the top of the ground-floor mass. The garden is loose but composed, contrasting and complementing the lines of the architecture. The building’s composition makes it difficult to immediately determine whether this is one house or two.
Dual occupancy townhouses are commonplace in Melbourne’s inner northern suburbs, but many of them are unremarkable, typified by a lack of clear architectural order, a haphazard collage of materials and clumsily added privacy screens. Fowler and Ward Architects’ Thornbury Townhouses, however, are different.
This difference is perhaps partly because the townhouses were not speculative but rather a bespoke commission for specific clients. Instead of being bound by time constraints and the need to chase the bottom dollar during this project, Fowler and Ward’s key objective was to create a place for these people to live.
The living spaces at the rear capture northern light via highlight windows. Artwork: Anna Papamanos
Image: Tom Ross
The clients are two generations of the same family, an older couple and a couple with a young child. While the project was not profit-driven, the budget was not without limits, and both the architects and the clients were keen to exploit the economies of scale that come with building two of the same. The two client groups cooperated to establish a shared brief that responded to their differing needs so that the same plan could be repeated on their respective sites. The result is a plan with fairly conventional parts that can adapt and flex to suit different household structures.
Although conventional, there is rigour to the way these parts have been arranged. With a north-facing street frontage, orientation was a primary consideration. In order to bring northern light into the main living spaces, the second storey is set back considerably from the rear, enabling a steeply pitched roof form over the living room to capture northern light via highlight windows. The raked ceiling also creates an impressive volume in the living spaces. Exposed brick is used internally where direct daylight falls, capturing the benefits of thermal mass. The low point of the pitched roof abuts the rear courtyard so that, from the garden, the massing appears low and unobtrusive. This form minimizes overshadowing to the townhouses’ own gardens while additionally reducing its visual impact on neighbouring properties. Throughout the rest of the plan, the design chases any opportunity to create better amenities and seizes opportunities for exciting internal volumes through the use of courtyards, double-height spaces and composed view lines.
Fowler and Ward Architects have also paid careful attention to the street frontage. Neighbourhood character dictated that the first floor be set back from the ground-floor volume. Rather than fight this, Fowler and Ward used it to inform the architecture, resulting in the composition of a heavy ground-floor mass and a lightweight, recessed structure above.
Offering verdant garden vistas, the circulation spaces are multifunctional to reduce the size of the homes’ footprint. Artwork: Paul Papamanos
Image: Tom Ross
The white metal cladding and gabled form likewise draw from the neighbourhood palette. The mailboxes at the site’s front edge, one cream brick and the other red, reflect the materiality of the surrounding houses. Elements from the streetscape are reflected but interpreted rather than replicated.
With two crossovers on a site where there was once only one, the architects were careful not to crowd the frontage with garage doors. As a result, one townhouse has a fully enclosed garage while the other has a carport in the undercroft of the first floor. This differentiation, which also responds to boundary conditions on each side of the site, is the only plan difference between the two townhouses. The western townhouse’s carport is closed off with a timber picket gate so that it doesn’t read like a car space from the street. The eastern townhouse’s garage door is seamlessly integrated into the facade, similarly minimizing the garage’s appearance.
While the Thornbury Townhouses have been designed for specific clients, the brief was ultimately not that dissimilar from a typical speculative brief: subdivide a lot into two three-bedroom townhouses that can adapt to suit a range of household structures, within a limited construction budget. Yet when the primary objective is to create a place to live well as opposed to a product to be sold, and when the architects have the skill to competently and sensitively untangle the brief, a quality emerges that is rare in this type of housing. These homes are exemplars, and projects such as this pave the way for future townhouse developments.
Products and materials
- Roofing
- Lysaght Trimdek in Colorbond ‘Surfmist’
- External walls
- Liberale Roofing and Architectural Cladding custom folded metal wall cladding in Colorbond ‘Surfmist’; stucco render in Dulux ‘Surfmist’ paint finish; blackbutt tongue and groove cladding in clear penetrative sealer
- Internal walls
- Paddy’s Bricks bagged recycled bricks in Dulux ‘Whisper White’ paint finish; Plyco birch plywood
- Windows
- Victorian Ash Windows timber-framed windows in Cutek CD50 protection oil; Aneeta aluminium windows in Colorbond ‘Surfmist’
- Doors
- Victorian Ash Windows timber-framed doors in Cutek CD50 protection oil; Designer Doorware chrome door hardware
- Flooring
- Burnished and sealed concrete slab; limed and sealed Tasmanian oak stair; RC+D Vivaldi wool carpet
- Lighting
- Ross Gardam Nebulae wall light; Toss B Disk pendant from Hub; Artemide Dioscuri lights; Pop and Scott paper lantern; Masson for Light architectural lighting
- Kitchen
- Peraway Marble grey sardo granite benchtop and splashback; Laminex laminate in ‘Parchment’; Plyco birch plywood island joinery; Mizu tapware in ‘Chrome’; Smeg oven and cooktop; Qasair concealed rangehood
- Bathroom
- Signorino terrazzo floor tiles; Classic Ceramics ceramic wall tiles; Caroma Cube ceramic basin; Sussex Scala tapware in ‘Satin Chrome’; powder room walls in Dulux ‘Briar’ paint finish
- Heating and cooling
- Custom steel-blade sunshades; Panasonic reverse-cycle airconditioning
- External elements
- Silvertop ash deck in Cutek CD50 protection oil; Paddy’s Bricks recycled brick pavers; bluestone steppers
- Other
- Jardan Nook sofa; Bovenkamp MS-68 Armchair from Modern Times; Cadrys rug; Curious Grace dining table; Ikea dining chairs
Credits
- Project
- Thornbury Townhouses
- Architect
-
Fowler and Ward
- Project Team
- Tara Ward, Jessie Fowler
- Consultants
-
Builder
Provan Built
Engineer R. Bliem and Associates
Landscaping Cheeky Nature Landscapes
- Aboriginal Nation
- Thornbury Townhouses are built on the land of the Wurundjeri people of the Kulin Nation.
- Site Details
-
Location
Thornbury,
Melbourne,
Vic,
Australia
Site type Suburban
Site area 468 m2
Building area 328 m2
- Project Details
-
Status
Built
Completion date 2019
Design, documentation 20 months
Construction 12 months
Category Residential
Type New houses
Source

Project
Published online: 16 Nov 2020
Words:
Ella Leoncio
Images:
Tom Ross
Issue
Houses, October 2020
























