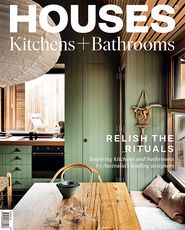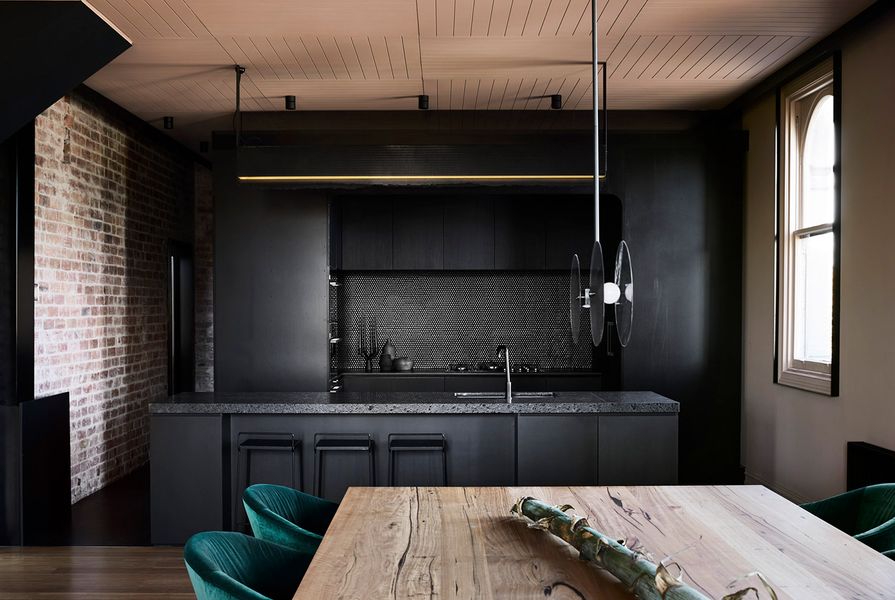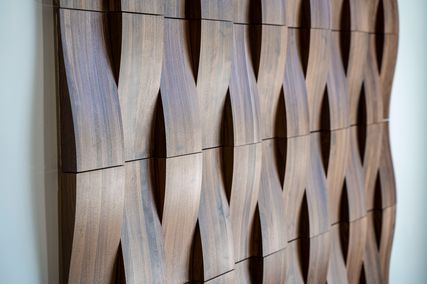Three Stories North is not your traditional family home. Celebrating the character of the 1890s building it occupies, this house is dark, moody and industrial while still being imbued with softness and warmth. The clients engaged Splinter Society to transform two side-by-side three-storey townhouses – formerly a corner store – into their dream family home. Embracing its historic character, they stripped back plaster to reveal the original brick walls, arches, fireplaces and timber ceilings. “Joining the two townhouses gave a warehouse scale, but the building stills reads as domestic because of the small rooms and fireplaces,” says Chris Stanley, co-director of Splinter Society.
The architects stripped back the plaster to reveal the original brick walls, arches, fireplaces and timber ceilings.
Image: Sharyn Cairns
Planning the house around existing walls and openings resulted in unique and atmospheric spaces, while contemporary insertions are designed to sit within the warehouse-like shell. The strategic placement of skylights and windows lighten the dark, robust palette, and variations in materials and textures create softness, tactility and warmth.
Former circulation spaces have been adapted into bathrooms, with the original entry hallway now serving as a tall and narrow bathroom. The bathtub and shower occupy a dramatic space compressed between four-metre-high brick walls. Internal glass walls and doors bring light into this room and the washroom adjacent, where the timber vanity is made from original timber joists from the building, laminated together like a butcher’s block. The raw brick and rough timber are not typical finishes for a bathroom, but in combination with concrete basins, perforated steel and high-gloss cabinetry, they contribute to a tactile and layered aesthetic. In the main bathroom on the third floor, penny-round tiles envelop the walls of the bath and shower, which are washed with light from the window and skylight above.
On the ground floor, another bathtub occupies a dramatic space compressed between four-metre-high brick walls.
Image: Sharyn Cairns
This unlikely combination of materials also creates texture and variety within the dark, monochrome kitchen. The island bench, with its leather-finish black granite benchtop, is a social space for family and friends to gather, while the U-shaped back bench, with penny-round tile splashback, is where food preparation, cooking and washing takes place. Fine perforated steel wraps around the black laminate joinery and is fixed with rivets to represent the hot-rivet steel construction of the original building’s steel work. Splinter Society extended the perforated steel beyond the laminate edges to provide a soft translucency and a softer edge when back lit. “As natural and artificial light change throughout the day, the subtle details and finishes within the black palette are revealed to create a strong sense of domesticity and warmth,” says Chris.
Products and materials
- Bathroom walls
- Existing bricks; Bondall Bondcrete; Kennedy’s wire-brushed hardwood tongue and groove lining boards in ‘Smokey Grey Finish’; Cerdomus Tile Studio Black Gloss Penny tiles; walls and ceiling in Resene ‘Karaka’
- Bathroom flooring
- Ital Ceramics porcelain tiles in charcoal rock finish; Pavers Plus Brazilian Slate tiles
- Bathroom joinery
- Custom vanities in recycled Oregon from site; Polytec Thermolaminated cupboards; Perftech perforated steel in black powdercoat
- Bathroom lighting
- Studio Italia strip lighting, Tommy Spot and Arc Barrel ceiling mounted spot lights
- Bathroom tapware and fittings
- Par Taps Lugano tapware in ‘Native Brass’
- Bathroom sanitaryware
- Boyd Alternatives concrete basins; Mizu bath from Reece; reconditioned clawfoot bath; Duravit Starck 3 toilet
- Doors and windows
- Creative Aluminium steel and aluminium windows
- Kitchen walls
- Existing bricks; Bondall Bondcrete; Cerdomus Tile Studio Black Gloss Penny tiles to splashback; painted ceiling in Resene ‘Rascal’ and trims in Resene ‘Karaka’
- Kitchen flooring
- Solid blackbutt floors with Loba matt finish from Mountain Timber Products; Forbo linoleum in ‘Black’
- Kitchen joinery
- Polytec Thermolaminated cupboards; Perftech perforated steel in black powdercoat; black granite and steel grey lepatro benchtop in leather finish
- Kitchen lighting
- Studio Italia strip lighting, Tommy Spot and Arc Barrel ceiling mounted spot lights; Ross Gardam Nebulae Vertical pendant; custom pendant over island bench by Splinter Society
- Kitchen sinks and tapware
- Blanco Anthracite sink; Par Taps Lugano tapware
- Kitchen appliances
- Fisher and Paykel appliances
- Doors and windows
- Creative Aluminium steel and aluminium windows
- Other
- Mark Tuckey Half Cog Rectangular table
Credits
- Project
- Three Stories North
- Architect
- Splinter Society Architecture
Melbourne, Vic, Australia
- Project Team
- Christopher Stanley, Asha Nicholas
- Consultants
-
Builder
Birdsmouth Construction
Joinery Terry Marshall
- Site Details
-
Location
Fitzroy North,
Melbourne,
Vic,
Australia
Site type Suburban
- Project Details
-
Status
Built
Completion date 2019
Category Residential
Type Alts and adds
Source

Project
Published online: 14 May 2021
Words:
Rebecca Gross
Images:
Sharyn Cairns
Issue
Houses: Kitchens + Bathrooms, June 2020
































