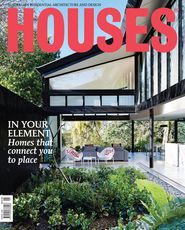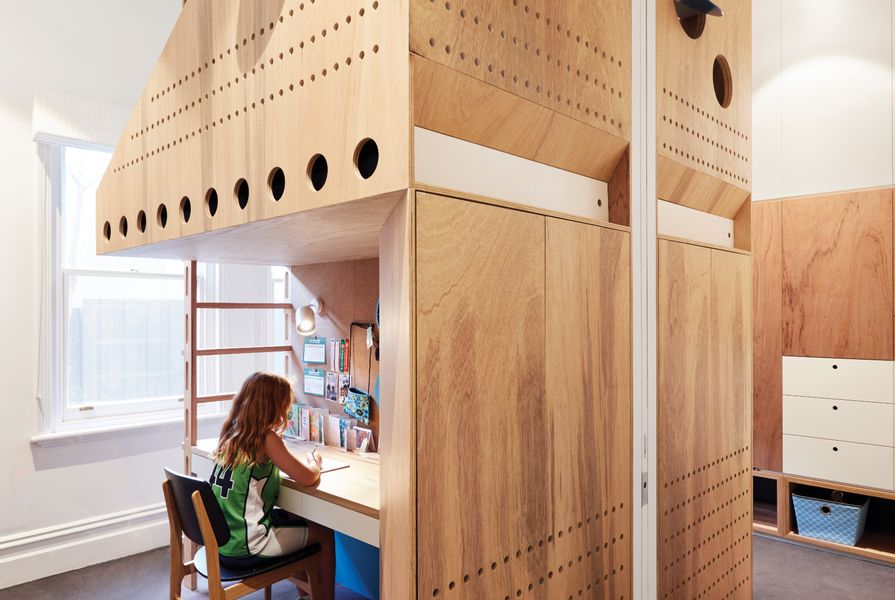As an adult it is easy to forget the acute desire for fairness that children have. Especially among siblings, a sense of equality is required when it comes to bedrooms – the division of space within shared rooms can be a serious business. Strategies to separate “my side” from “your side” could range from the rudimentary – a line drawn down the centre of the room – to more sophisticated partitions. However, not even the most imaginative of children could dream up a solution as joyful as this bespoke “twin-share” pod insertion by Architecture Architecture.
Working closely with the joiner, the designers explored the junctions of the blackbutt and plywood structure.
Image: Tom Ross
The practice was initially engaged to renovate a house in Hawthorn, Melbourne. Part way through the project, the architects were asked to reconfigure the bedroom of the nine-year-old twin girls, who each sought some autonomy within their shared space. Nick James, co-director of Architecture Architecture, says the practice worked closely with the client, who relayed feedback from the girls (known as “mission control”).
Retaining the natural daylight and sense of spaciousness already prevalent within the large bedroom, the architects came up with the notion of a central pod that can be opened up or closed down to facilitate separation or connection. Two fortuitously placed windows created a natural line of symmetry through the centre of the room and the pod – each side complete with built-in cabinetry and a reading nook.
Each side of the pod is complete with built-in cabinetry and a reading nook.
Image: Tom Ross
Bunk beds with desks below may be commonplace in children’s bedrooms, but in the case of Together Apart, the execution is anything but prosaic. Working closely with the joiner, the designers explored the junctions of the blackbutt and plywood structure with enormous care and precision. Operable parts such as ceiling-height sliding doors and portholes have been carefully detailed to allow varying degrees of privacy, to direct lines of sight and to facilitate interactions between the girls. Catering for both tumultuous and harmonious days, the design displays an understanding of the nuances of sibling relationships.
It is easy to envisage this design catering to the girls well into their teenage years. Different wallpaper and paint selections personalize each side of the room and pod, and further ownership is encouraged by the positioning of corkboards at both desk and bed level. In the case of a larger house extension in years to come, the pod can be separated into two and carted off to the twins’ respective bedrooms. Or, in the spirit of sibling egalitarianism, they might give their younger sister a turn.
Source

Project
Published online: 18 Feb 2022
Words:
Hannah Wolter
Images:
Tom Ross
Issue
Houses, February 2017




















