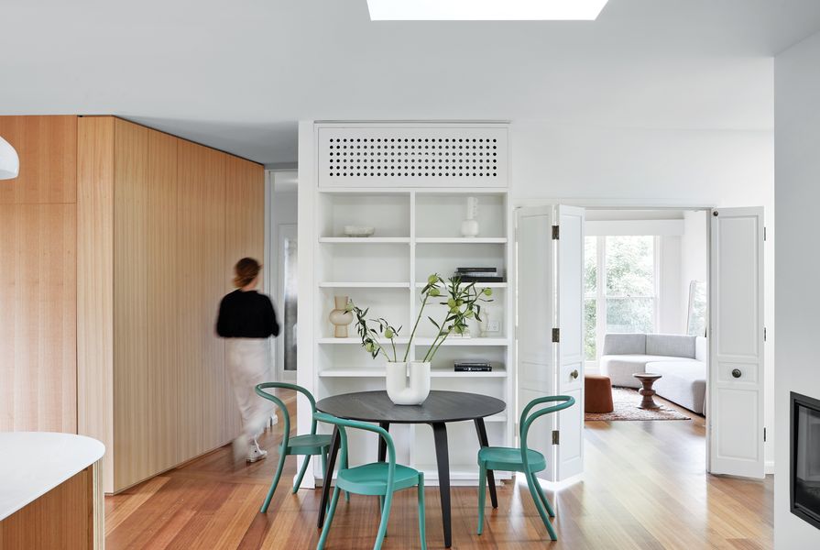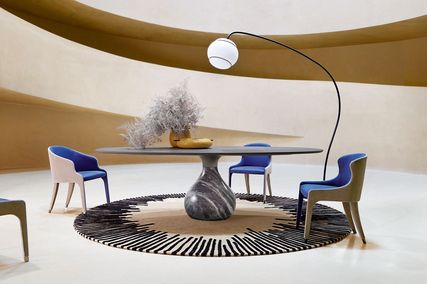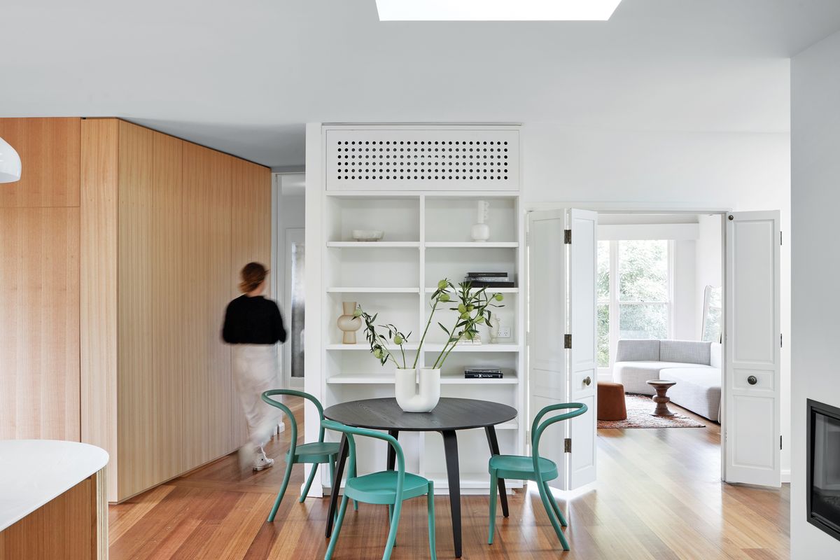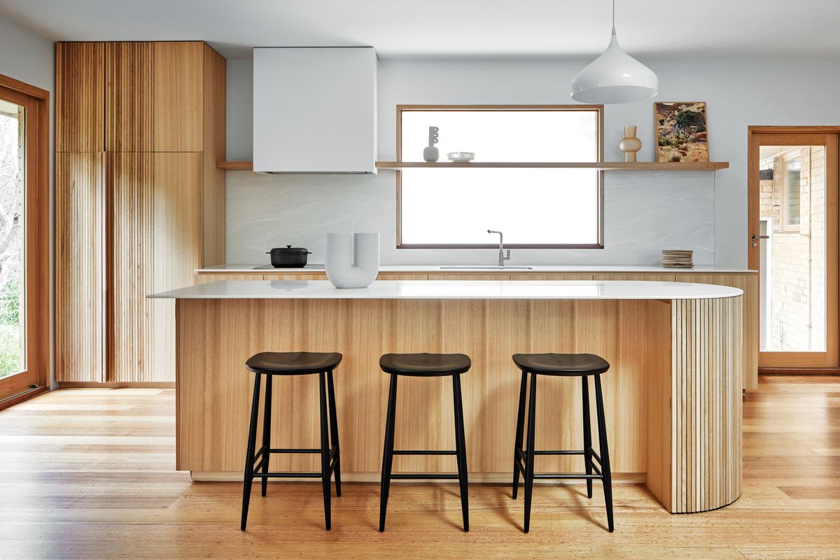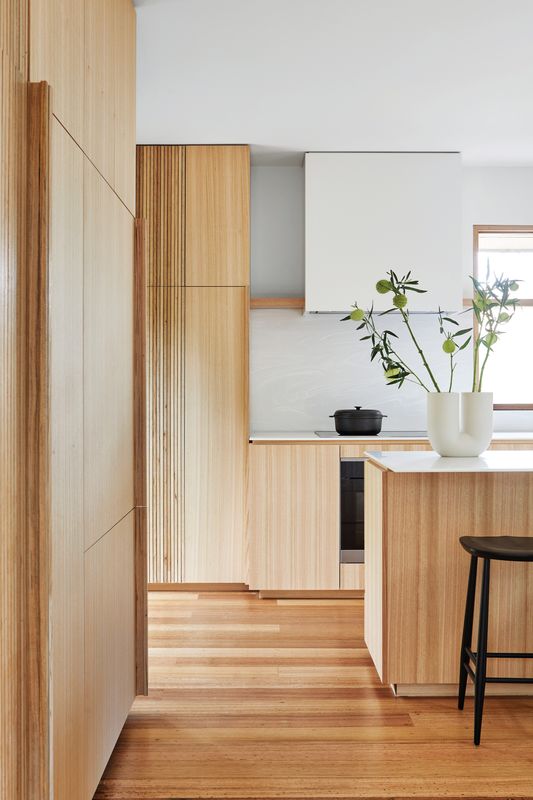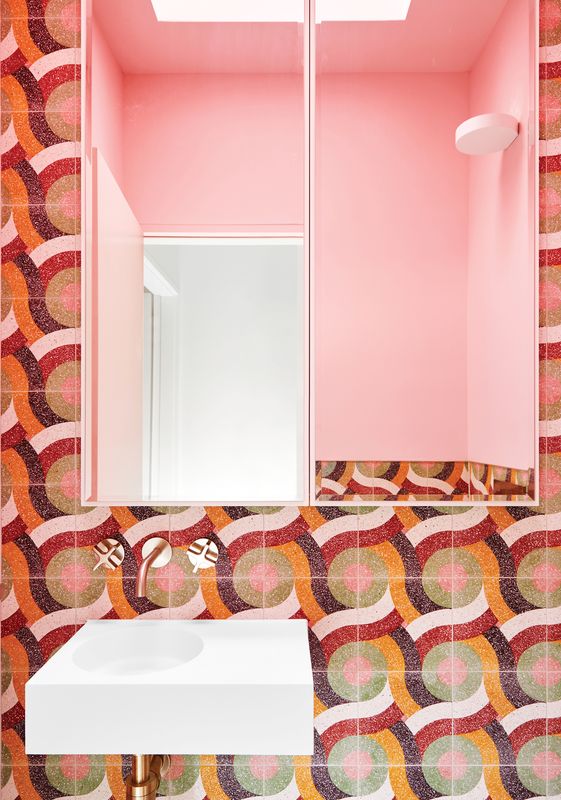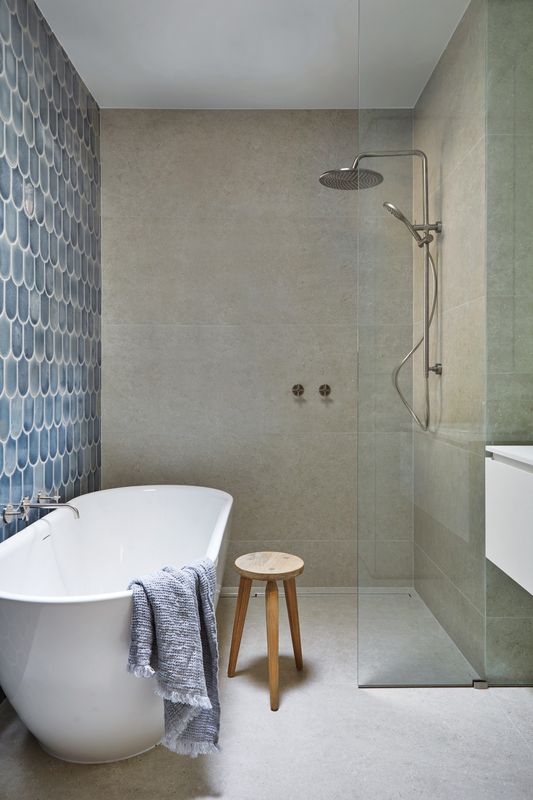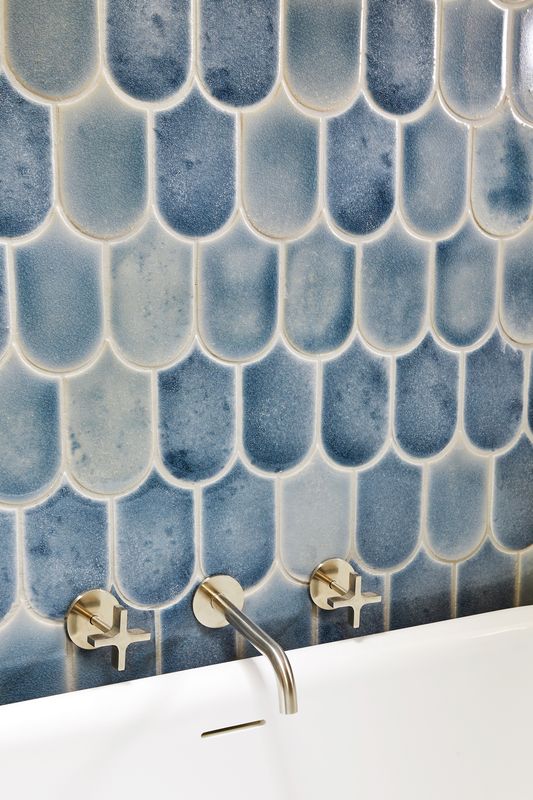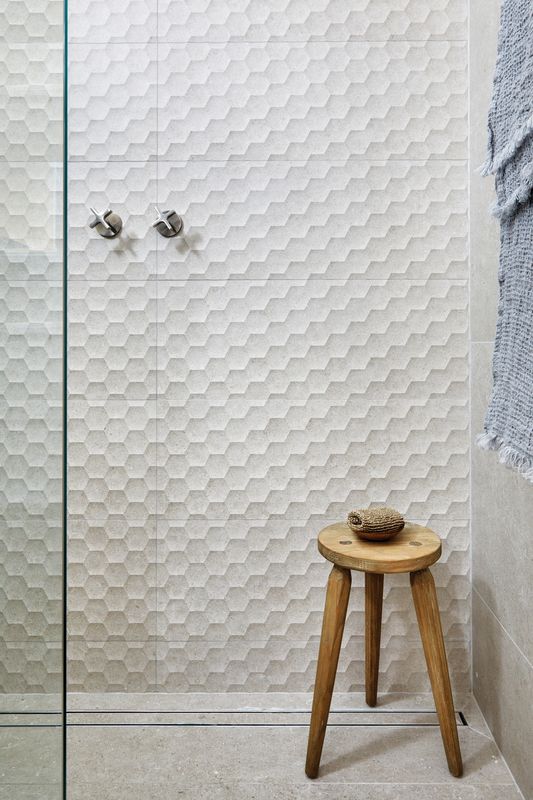The original Tasmanian oak timber floorboards of Toorak House were hidden beneath carpet and vinyl for two generations. Now a focal point of contemporary alterations, the Tasmanian oak floor stitches together historic and contemporary finishes through the extensive renovation of a treasured family home. The transformation, directed by architect and interior designer Melanie Beynon, improves the home’s liveability for the next generation by tuning rooms to a contemporary way of life.
The kitchen was key to improving the connection between the ceremony of mealtime and the gathering of family and friends in this central social space. A dividing wall was removed so that the kitchen could be permanently open to the sitting room – and both rooms could be open to natural light and garden views. New skylights and timber-framed windows and doors have dramatically improved natural light levels while creating stronger connections to the sky and landscape. Bringing visual cohesion to connected spaces, Tasmanian oak is used for the floors, and its contemporary counterpart, Tasmanian oak veneer, is used on the joinery and island bench.
Visual interest is delivered by clever details that bring variety to the timber applications. Special moments come in the repetition of solid timber battens, which introduce a vertical rhythm to the tall pantries and the curved end of the island bench. The curvature, Melanie explains, “establishes a sense of arrival and creates a place where friends are welcomed and invited to linger at the end of the bench.”
While timber remains the hero of the social rooms of the house and is expertly balanced by muted finishes in white, the private spaces of the ensuite and bathrooms find energy and expression in the bold graphics and colour of ceramic wall and floor tiles. Cool tones and rippling textures are achieved in the ensuite with the watercolour wash and scale-like finish of the wall tiles. In the adjacent powder room, retro geometries of purple and red tiles reverberate on the pink walls of this small and exuberant space.
According to Melanie, good design calls for a clear spatial strategy and the inventive use of local materials. At Toorak House, the creative use of timbers and tiles – simple, available materials – brings beauty and visual interest while enabling the spatial strategy of opening and connecting spaces to be more effectively realized. The careful and subtle manipulation of volume, light and material finish is respectful of old while being invigoratingly new.
Products and materials
- Kitchen internal walls
- Walls painted in Dulux ‘Natural White’.
- Kitchen flooring
- Original Tasmanian oak flooring.
- Kitchen joinery
- Corian benchtops and splashbacks; Tasmanian oak veneer joinery by LNP Schade; curved island bench with Tasmanian oak timber battens.
- Kitchen sinks and tapware
- Abey Lucia sink and Schock Alfresco Laios tapware.
- Kitchen appliances
- Miele oven, induction cooktop and plate warmer; Fisher and Paykel integrated refrigerator.
- Bathroom internal walls
- Beren tiles in ‘Light Grey’ from Stone Tile Industries; Provenza fan wall tiles in ‘Bluette’.
- Bathroom flooring
- Beren tiles in ‘Light Grey’ from Stone Tile Industries; Terrazzo tiles from Earp Brothers.
- Bathroom joinery
- Cabinets by LNP Schade, custom Corian integrated sinks Lighting: Delta Gala XL R wall light from Inlite.
- Bathroom tapware and fittings
- Milli Exo tapware in ‘Brushed Nickel’, Mizu Drift Twin shower mixer in ‘Brushed Nickel’, both from Reece.
- Bathroom sanitaryware
- Aqua Plus XS bath; custom Corian integrated sinks in ‘White Onyx’.
Credits
- Project
- Clever connections: Toorak House
- Architect
-
Melanie Beynon Architecture and Design
- Project Team
- Melanie Beynon, Alis Garlick
- Consultants
-
Builder
SG Building Group
Interior decoration Hilgar Design and Sandford Gray
Joinery LNP Schade
- Site Details
-
Location
Melbourne,
Vic,
Australia
Site type Suburban
- Project Details
-
Status
Built
Category Residential
Type Alts and adds, Bathrooms, Kitchens
Source
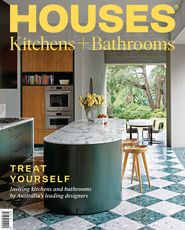
Project
Published online: 11 Mar 2022
Words:
Michelle Bailey
Images:
Dave Kulesza
Issue
Houses: Kitchens + Bathrooms, June 2021

