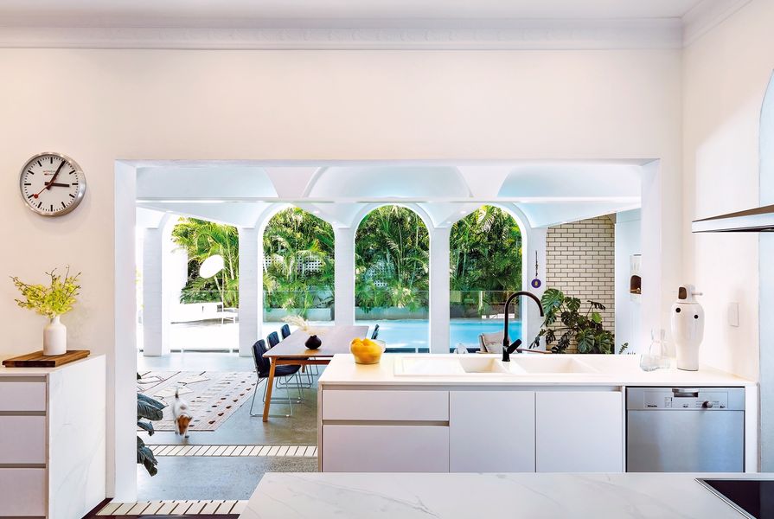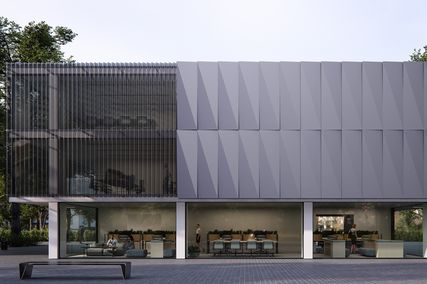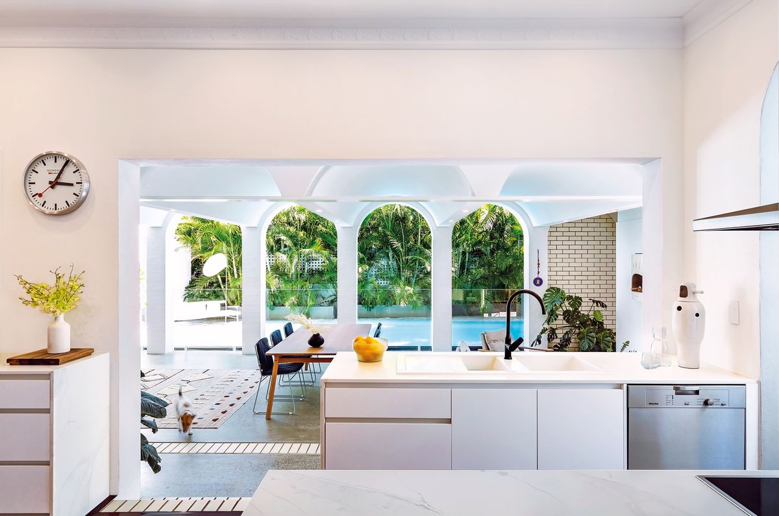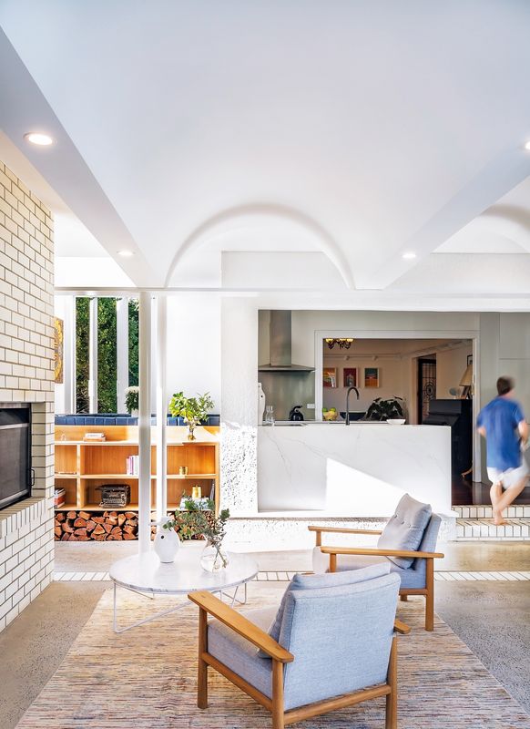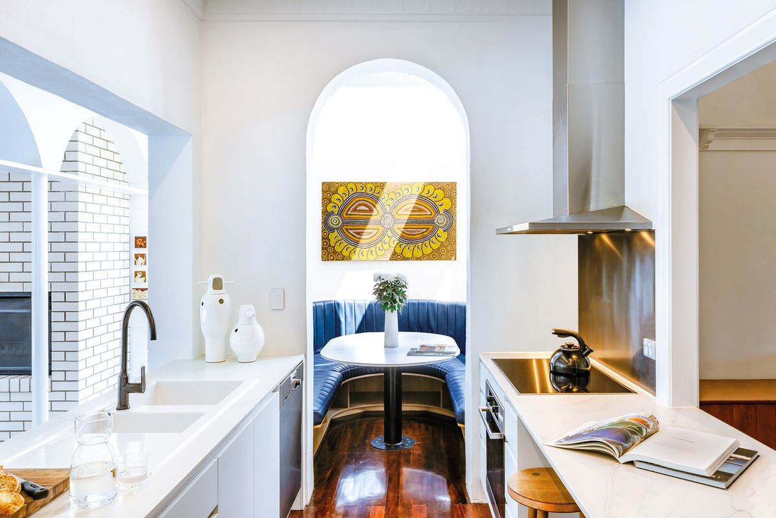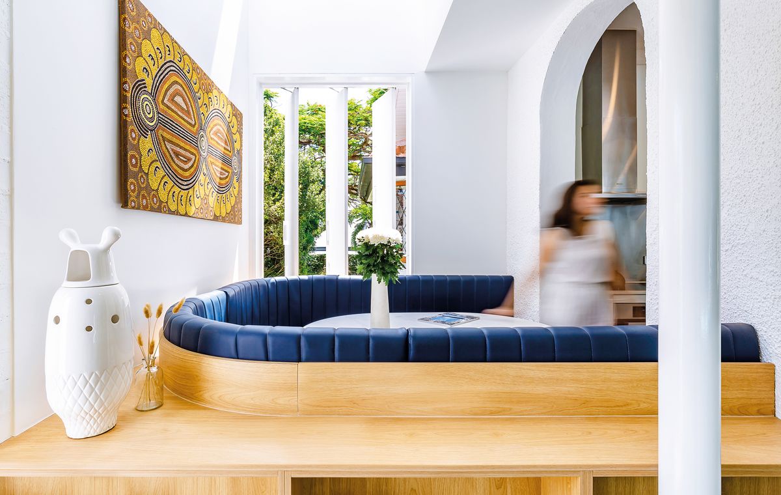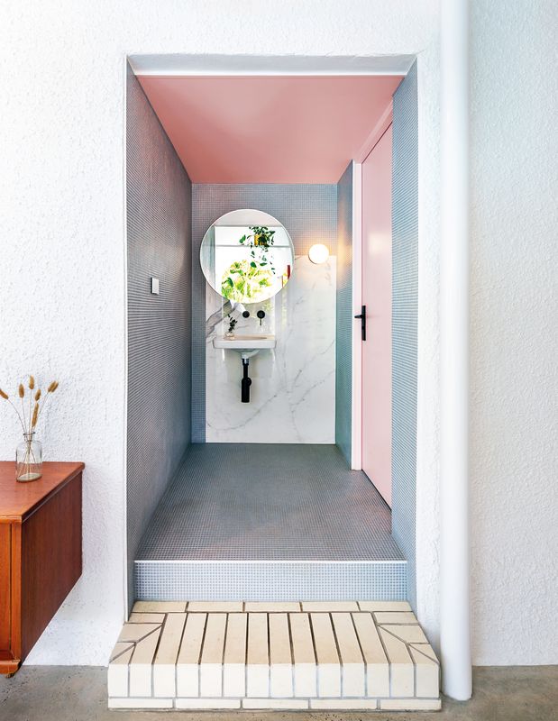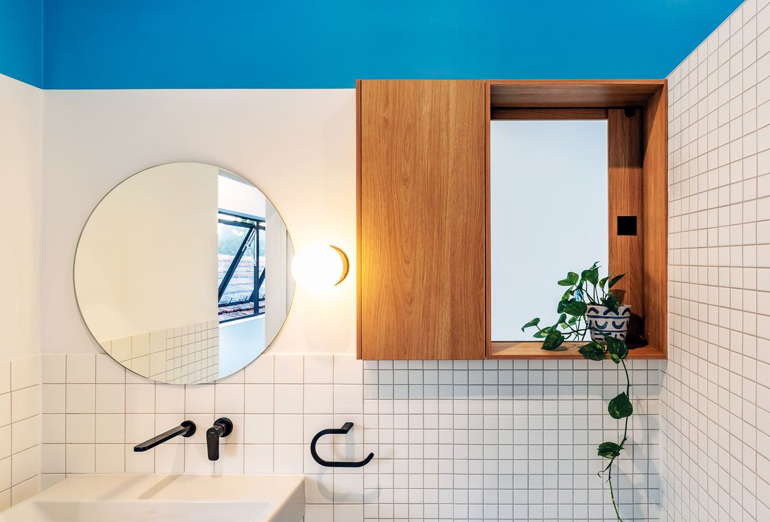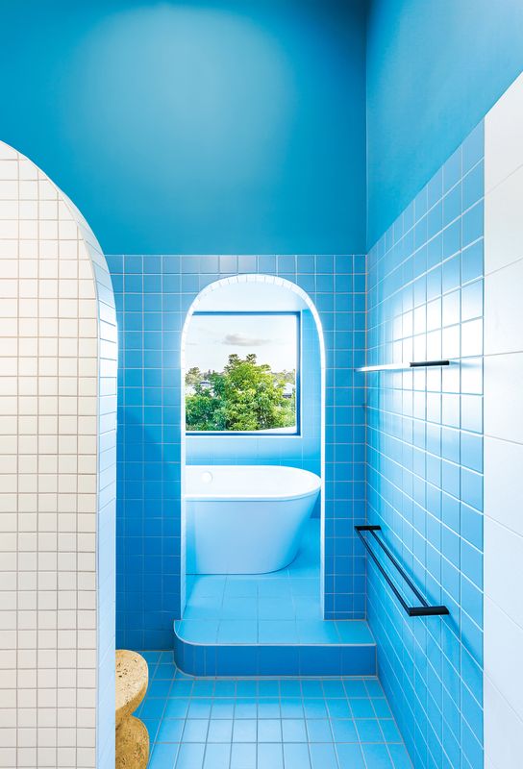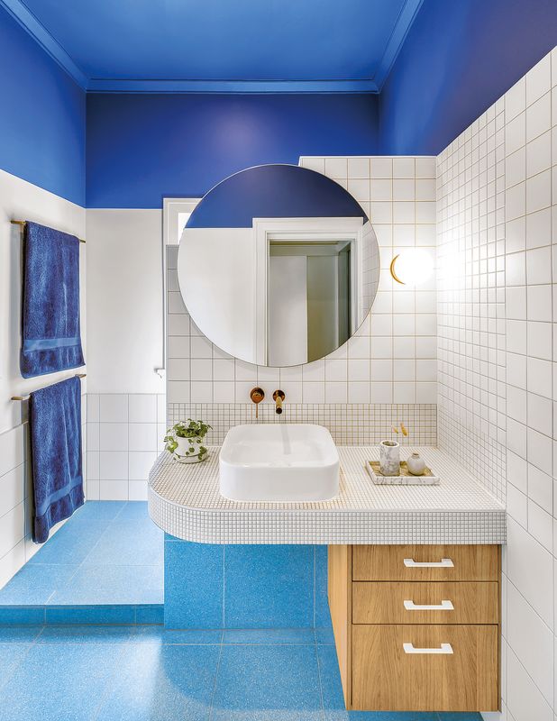Initial discussions between the owners of this 1930s Californian-bungalow-style house in Brisbane and architects Joel Alcorn and Chloe Middleton of Alcorn Middleton Architecture Office focused on aspirations for the sensitive transformation of the historic home. As the conversation settled on the family’s close ties to Mykonos in Greece, the team was inspired by visions of blue-topped cathedrals, white cement-render walls and strong ocean and sky connections. “We really tuned in to that,” Joel explains. “And we found a connection to a distant place that the family is tied to.”
The Grecian-style vaulted ceiling above the living spaces reflects ripples from the pool.
Image: Jad Sylla
The removal of the old timber deck and flyover roof made space for a compact double-storey extension positioned between the existing bungalow and the backyard swimming pool. While avoiding pastiche, the architecture creates a “resort-style” setting in the subtropical, suburban landscape. At ground level, a colonnade formed by white cement-render brick columns contains new dining, living and entertaining spaces, extending out to the very edge of the pool. Rippling reflections and flickers of blue are cast across the impressive vaulted ceiling inside, bringing dynamism and a Cycladic sensibility to spaces old and new.
The bold palette in the children’s bathroom reflects the family’s ties to Mykonos.
Image: Jad Sylla
The kitchen retains its original position at the ground floor, overlooking the entertainment area and pool, but a few clever planning moves have dramatically improved its attractiveness and usability. The original galley arrangement of kitchen benches remains, but it now culminates in a curved banquette and breakfast bar that punctuates a side wall. In a kitchen of bright white surfaces, the banquette adds a vibrant shade of blue. A large wall opening near the kitchen sink, a skylight and new windows in the breakfast bar illuminate this corner of the house and open it up to the pool, garden and sky.
Upstairs, the classic white-and-blue colour combination in the children’s bathroom throws another nod to Mykonos. White tiles have been laid partway up the wall, striking a sharp line before the sky-blue wall dissolves into the sky-blue ceiling. Around the bathtub, tiles in shades of azure are introduced, expanding the home’s chromatic range and contrasting the tiles’ texture with that of cement render. In the ensuite, the blue colours deepen into ultramarine as they move up the walls, while terrazzo floor tiles add a paler oceanic shade. White tiles in a range of sizes bring playfulness and depth, uniting pop-art design tendencies with time-honoured colour and texture combinations.
Products and materials
- Kitchen internal walls
- Painted in Dulux ‘Vivid White’; Austral Bricks La Paloma in ‘Castellana’.
- Kitchen joinery
- Laminex Essastone Unique Calacatta benchtop in Honed finish; Laminex ColourTech Range cupboard fronts in ‘Calm White’; Laminex AbsoluteMatte cabinetry in ‘White’; Blum hardware.
- Kitchen sinks and tapware
- Villeroy and Boch Subway sink; Argent Pace kitchen mixer in ‘Matt Black’
- Kitchen appliances
- Miele dishwasher, induction cooktop, rangehood and oven.
- Kitchen other
- Custom booth seating by Kitchen Crew in Laminex Impressions ‘Elegant Oak’ with Chalk finish; Ultrafabrics Ultraleather Original from James Dunlop in ‘Baltic’; Laminex Essastone Unique Calacatta custom booth tabletop in Honed finish.
- Bathroom internal walls
- Artedomus Maximum Statuario wall tile in Gloss finish; Appiani Diva wall tile in ‘Snow’ and Vogue Ceramica wall tile in ‘Cielo’ and ‘Ghiaccio’ from Classic Ceramics.
- Bathroom flooring
- Appiani Diva wall tile in ‘Light Grey’ and Vogue Ceramica floor tile in ‘Ghiaccio’ from Classic Ceramics; terrazzo floor tile in ‘Blue’ from Signorino.
- Bathroom joinery
- Cabinetry by Kitchen Crew in Laminex Impressions ‘Elegant Oak’ with Chalk finish; Blum hardware.
- Bathroom lighting
- Glass shades and gallery attachments from Edison Light Globes.
- Bathroom tapware and fittings
- Cue wall-mounted basin mixer and shower mixer; Pallas overhead shower, Essential shower arm; Loft towel ring, towel rails, towel rail set and toilet roll holder; Pace shower and bath mixer and wall-mounted basin mixer; Grace square countertop basin and Bette Starlet Flaire bath with surround, all from Argent.
- Bathroom sanitaryware
- Argent Kubic flush plate and bottle trap; Villeroy and Boch toilet and vanity basin.
Credits
- Project
- Toowong Lighthouse
- Architect
-
Alcorn Middleton Architecture
- Project Team
- Joel Alcorn, Chloe Middleton Builder RM Housing Group Joinery Kitchen Crew
- Site Details
-
Location
Brisbane,
Qld,
Australia
- Project Details
-
Status
Built
Category Residential
Type Alts and adds, Bathrooms, Kitchens
Source
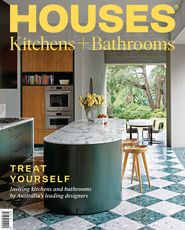
Project
Published online: 8 Apr 2022
Words:
Michelle Bailey
Images:
Jad Sylla
Issue
Houses: Kitchens + Bathrooms, June 2021

