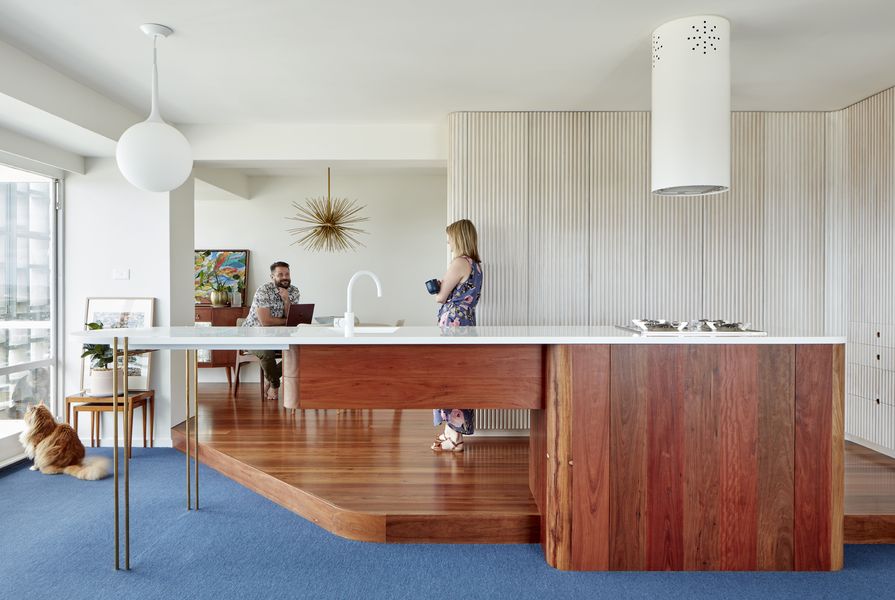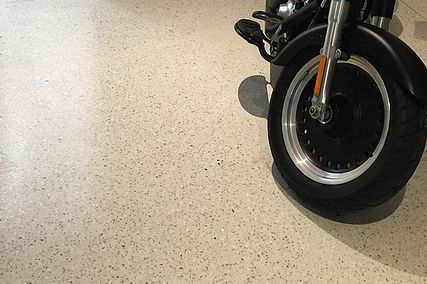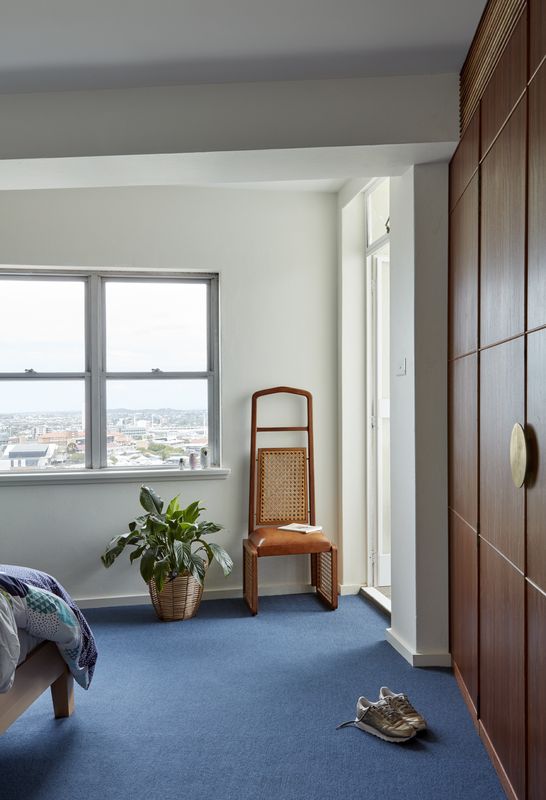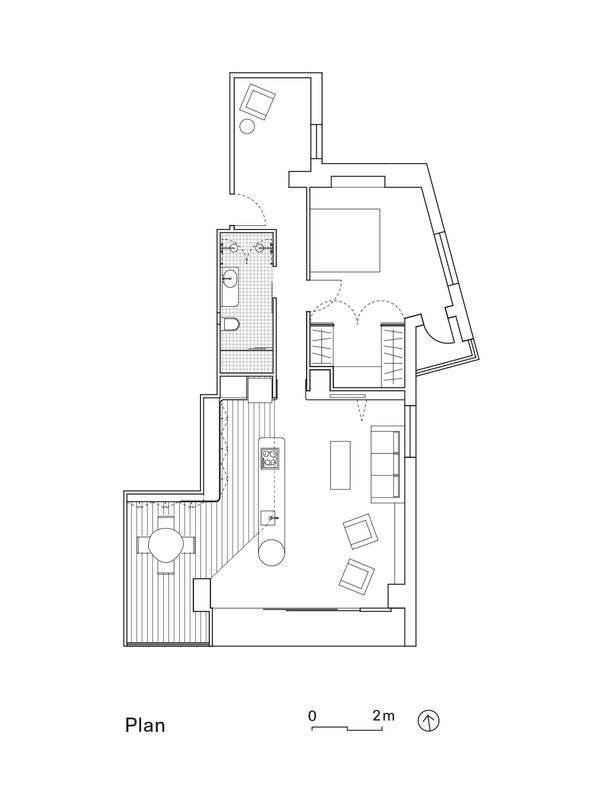By the time Kin Architects’ clients for this project approached the practice to design a kitchen island bench, the renovation of their small apartment in Brisbane’s first high-rise apartment tower, Torbreck, was well and truly underway. The clients, a young professional couple, were planning to do it all themselves, when their cabinetmaker pointed them in the direction of Kin Architects’ co-founders Marjorie Dixon and Leah Gallagher. “Thankfully, he said to them, ‘I build things. I don’t design things,’” says Leah. “We’d worked with him on a number of projects over the years, so once we came on board with this one, it was very much a collaborative process between Marjorie and I as the architects and the cabinetmaker as master craftsperson, along with the clients.”
Torbreck Apartment Renovation by Kin Architects.
Image: Christopher Frederick Jones
The brief for an island bench soon grew to encompass the entire apartment. And the ensuing challenge was working with updates the clients had already made: tiles had been selected, plumbing fixtures were in place, and the timber platform in the kitchen and dining area had been installed. Everyone agreed that the island should take its aesthetic lead from the building’s mid-century pedigree, and the architects’ resulting design is an exquisite marriage of Torbreck’s original character and contemporary functionality. As the focal point of the scheme, it appears as a beautiful piece of timber furniture; part bar, part desk and part kitchen bench.
Torbreck Apartment Renovation by Kin Architects.
Image: Christopher Frederick Jones
Leah and Marjorie’s design also includes one of the scheme’s most compelling features; the full-height, panelled joinery that runs the width of the open living, kitchen and dining area is also testament to the cabinetmaker’s skill, adding yet another tailored element to the home. Crucially, it conceals storage and the TV in the most polished way imaginable. There’s something decidedly The Jetsons -like about this unit. With its built-in, water-jet-cut marble buffet, designed with cocktail-mixing in mind, it resembles a curved 1950s bar crossed with an animated spaceship. So, who was responsible for selecting the bright blue carpet? “We were,” says Leah with a smile, referring to herself and Marjorie. “This project’s one of the only times we’ve managed to get colourful carpet over the line! It was actually one of the first things we showed the clients and they loved it.”
Panelled joinery in the living areas complements the apartment’s mid-century style.
Image: Christopher Frederick Jones
The bathroom floor tiles also make a bold statement and are perfectly complemented by the vanity’s recycled hardwood drawers, which echo the kitchen’s timber finishes. But it’s the small, bespoke details that elevate this design; from the mirror cut-out that allows the arched tap to swing flush with the marble splashback, to another cut-out that allows the shower door to be opened inwards. For such a compact apartment, there seems to be plenty of room to move, and Leah and Marjorie have successfully delivered an outcome that is as comfortable as it is stylish.
Products and materials
- Kitchen walls
- Walls painted with Dulux Wash and Wear Acrylic Low Sheen in ‘Whisper White’; skirting, trims, architraves, pelmets and passage doors painted with Dulux Aquanamel Semi Gloss in ‘Whisper White’; ceiling painted with Dulux Ceiling White in ‘Whisper White’; Gaboon plywood panelling (fixed) overlaid with hoop pine half rounds, finished with Porters Paints Wood Wash in ‘Plain White’
- Kitchen flooring
- Mixed recycled hardwood from Kennedy’s Timbers, finished with Bona Traffic in ‘Silkmatt’; Tretford cord carpet in ‘Freshwater 615’ with underlay
- Kitchen joinery
- Corian benchtop in ‘Glacier White’; recycled Carrara marble circular benchtop in honed finish; cupboard fronts (island)made with mixed recycled hardwood from Kennedy’s Timbers, finished in Feast Watson Fine Buffing Oil; cupboard fronts (walls) made with Gaboon plywood panelling (fixed) overlaid with hoop pine half rounds, finished with Porters Paints Wood Wash in ‘Plain White’; round finger pulls with brass backing; Blum cabinetry hardware
- Kitchen lighting
- Explosion Chandelier from Pottery Barn; Artemide Dioscuri wall/ceiling light by Michele De Lucchi, and Castore Sospensione by Huub Ubbens and Michele De Lucchi; Caribou Sneaky White lights with white reflectors
- Sinks and tapware
- Astra Walker Icon sink mixer with swivel spout in White; Corian Spicy 965 Integrated sink in ‘Glacier White’ with seamless under mount
- Appliances
- Fisher and Paykel fridge; Miele fully integrated dishwasher; Smeg Piano Design Four Burner Cooktop (existing) and Classic Aesthetic Thermoseal oven; Ilve Cylinder island range hood in Dulux ‘White Satin’ powdercoat finish with custom-patterned vent
- Furniture
- Sideboard from Found Furniture fixed to wall; custom water-jet-cut marble over buffet
- Bathroom walls
- Vast Dove Grey Satin rectified wall tiles from Beaumont Tiles
- Bathroom flooring
- Arcade Hyde Multicolour glazed-porcelain floor tiles from Beaumont Tiles
- Bathroom joinery
- Recycled Carrara marble benchtop in honed finish; drawer fronts made with mixed recycled hardwood from Kennedy’s Timbers, finished in Feast Watson Fine Buffing Oil; round finger pulls with brass backing; Blum cabinetry hardware
- Bathroom lighting
- Lighting concealed behind translucent acrylic suspended ceiling
- Tapware and fittings
- Brodware City Plus shower set (shower) and wall set with swivel spout (basin)
- Sanitaryware
- Laufen Pro A Back to Wall Pan with soft-close seat in white, Geberit Sigma 8 concealed cistern and Roca Inspira Soft Vessel No Taphole handbasin all from Reece
- Other
- Custom-cut shower screen
Credits
- Project
- Torbreck Apartment Renovation by Kin Architects
- Architect
- Kin Architects
Brisbane, Qld, Australia
- Project Team
- Leah Gallagher, Marjorie Dixon
- Consultants
-
Builder
Owner builder
Joinery William McMahon Cabinetmaker
- Site Details
-
Location
Brisbane,
Qld,
Australia
Site type Urban
- Project Details
-
Status
Built
Completion date 2018
Type Apartments
Source
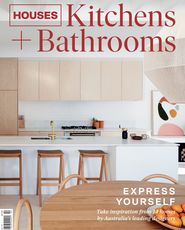
Project
Published online: 27 Aug 2021
Words:
Leanne Amodeo
Images:
Christopher Frederick Jones
Issue
Houses: Kitchens + Bathrooms, June 2019

