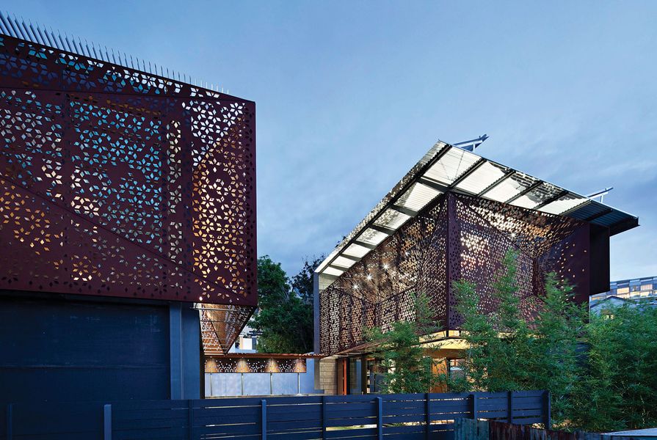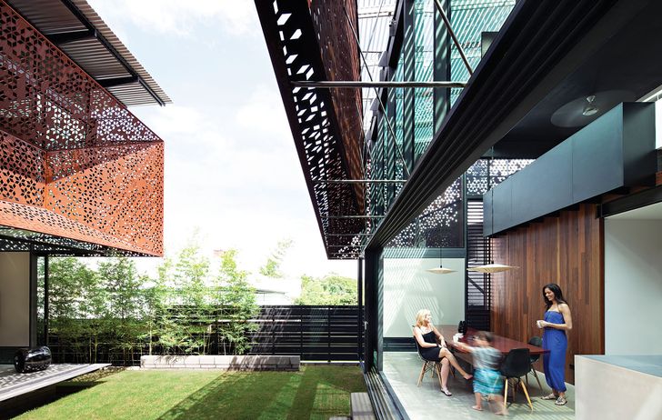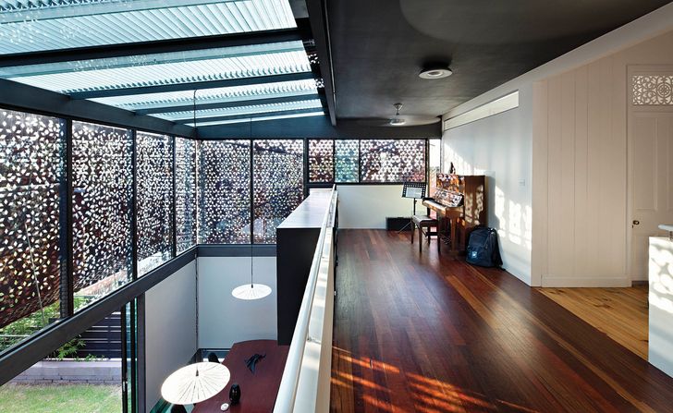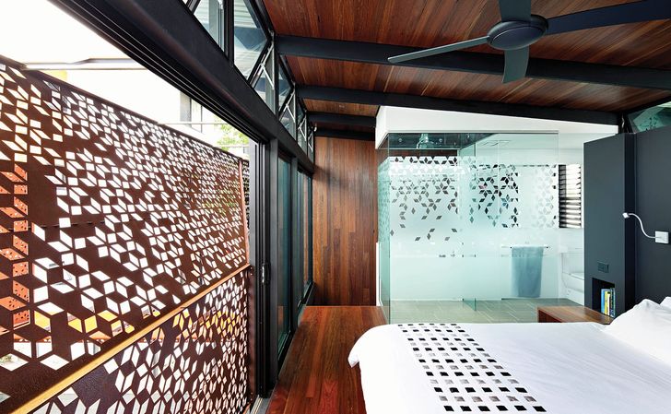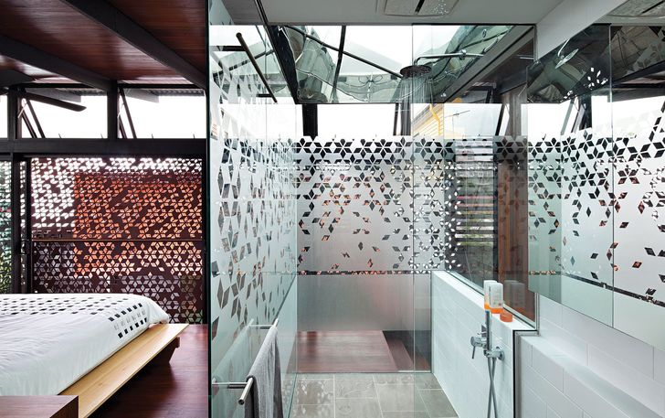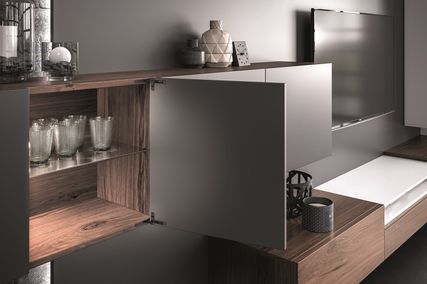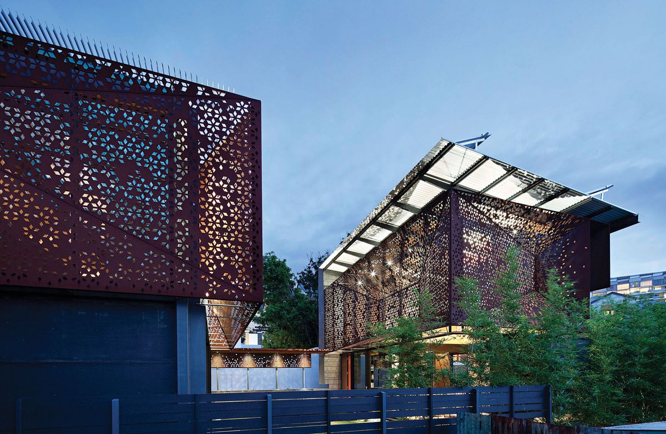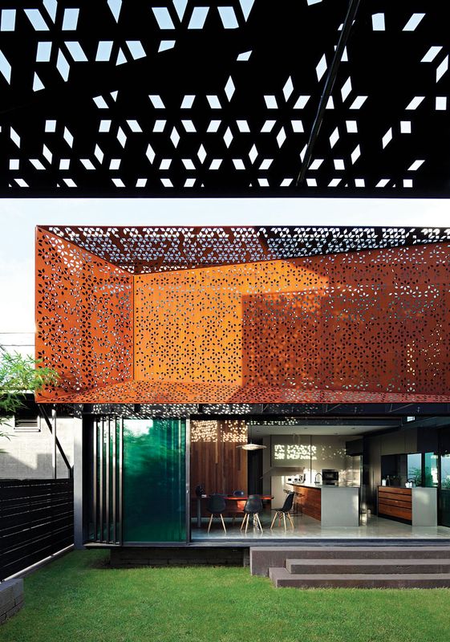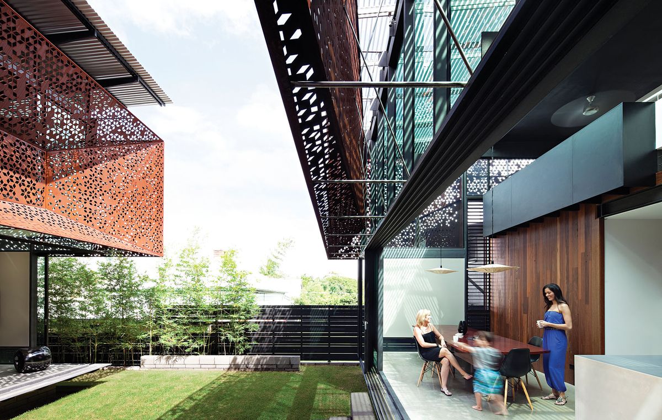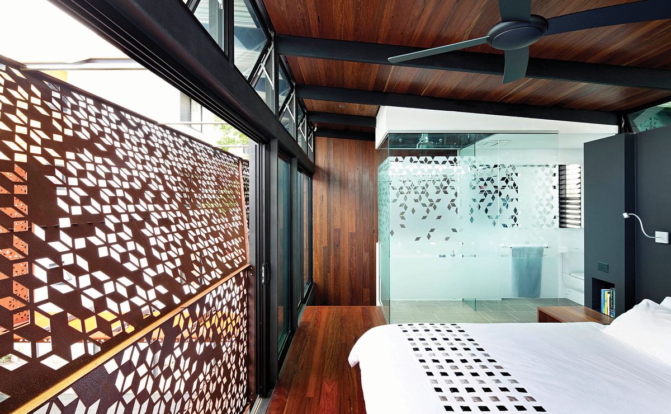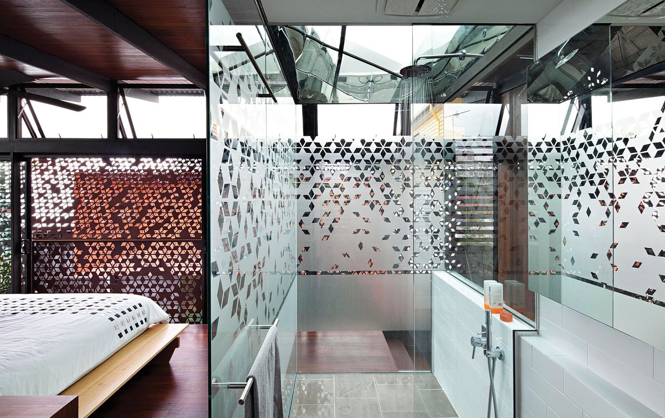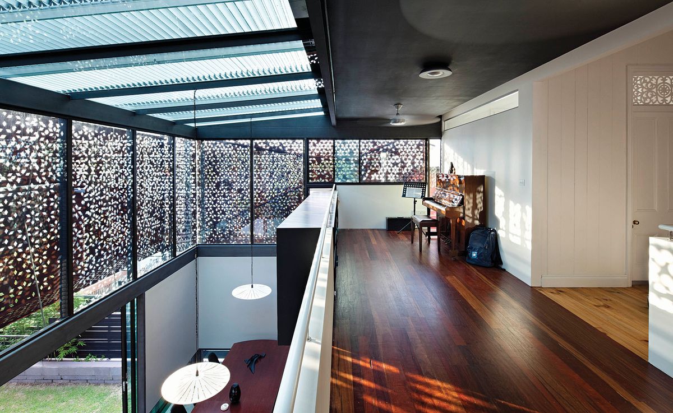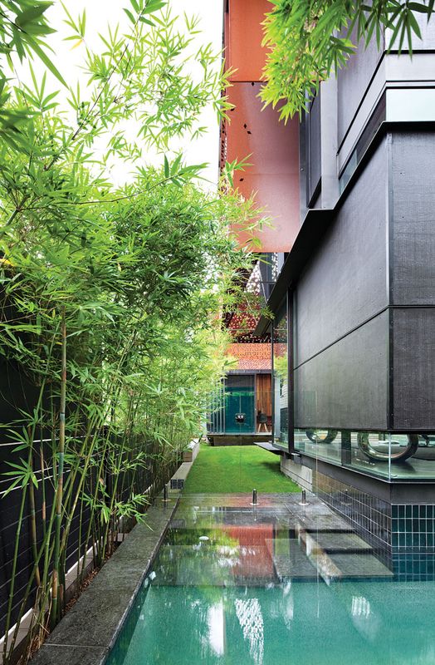The two pavilions open wide into the yard.
Image: Christopher Frederick Jones
The Treehouse in Spring Hill, Queensland is an intriguingly crafted example of how aspiring to a sustainable agenda need not compromise lifestyle and the experience of place in contemporary residential design. In this alteration and addition to a nineteenth-century timber cottage in inner-city Brisbane, the energetic intellects of architect and client moved far beyond the conventional, toward a vision of a twenty-first-century, environmentally positive “eco house.” And unlike most residential projects, which are realized more or less in private, the makers of the Treehouse have publicly modelled and documented their tenacious process, supported by an archive of information about building sustainably and the collection of an experienced network of trades and services. This is an admirable collateral outcome that directly promotes a sustainable design approach to those hungry for such direct accounts of experience, via a dedicated website.
A swimming pool wraps around the western edge of the living pavilion.
Image: Christopher Frederick Jones
When the clients purchased the house, it came with pre-approved plans for an extension off the rear of the dwelling. Approaching Brian Steendyk with these plans and a statement of their specific needs was a transformative moment. Looking to the future, the family of four (two adults and two teenage children) imagined their needs to include a home office and accommodation for a person of limited mobility. As Brian’s studio is across the street from the clients’ property, it provided a feasible comparative case for their ambitions. Brian used the experience and innovation of his own studio and dwelling (an old cottage raised and built under and extended with a glassy, steel-framed pavilion over a thermal slab, augmented by a range of active sustainable technologies) to compellingly demonstrate an alternative strategy to the conservative, connected extension form.
Since their cottage had a north-facing street frontage, Brian led his clients towards the idea of creating space by applying a courtyard and pavilion typology so as to draw valued northern light into more parts of their reconfigured site and dwelling. As the close spacing of homes is characteristic of traditional building patterns in inner-city Brisbane, this approach would challenge the regulatory planning and building frameworks, but the outcomes would be more environmentally appropriate and extremely rewarding spatially, he argued. In early planning, all four boundaries of the site were tested and set, so as to realize the desired height and profile of the building and to activate them usefully so that not a square metre was unused. Arguments about overshadowing were won with council, while meeting the goals of maximized amenity, light, ventilation and views.
The existing house, a lowset cottage, was raised to obtain a full floor of living space underneath. This meant remaking the frontage in a street that is, as Spring Hill streets go, largely intact. As he did with his studio, Brian pushed back the hard edge to create a “soft” and yielding boundary pocket of edible landscape in the narrow setback. Enriching transition from public to private, beneath the textures of the fine lattice and balustrade of the lifted cottage, the weighty rhythms of old timbers recycled from a demolished bridge, exposed blockwork and low tuff wall enclose a tiny entry court. Material, surface, light and shadow link the two worlds in preparation for the confident statements in space, form and building technology that lie ahead.
The double-height space of the kitchen and dining room, with an internal balcony above.
Image: Christopher Frederick Jones
The ground-floor volume connects through to meet the new steel-framed structure attached to, but distinguished from, the old cottage. In this glassy enclosure is the sociable family hub for cooking and eating. The kitchen especially is an emblem of the environmental mission for the house, with joinery made from recycled timbers (old floorboards and more from the old bridge) and a countertop of burnished steel. This space opens dramatically to the courtyard and looks across into the lower floor of the southern pavilion, where the family’s living area is located. The upper levels of both pavilions are private: children upstairs in the old cottage rooms/northern pavilion and parents’ retreat upstairs in the southern.
The two pavilions open wide to the yard, with elegantly tapered cantilevering steel sills that edge over the green. In keeping with a principle of articulation that is evident in many aspects of the house, these sills are cleanly levelled apart from the honed finish of the thermal slab and almost, but don’t quite, touch the solid landscape of concrete steps in the north-eastern corner of the court.
The patterns of the screens are carried through into the interior of the house.
Image: Christopher Frederick Jones
In such close proximity to neighbouring dwellings, the transparency of this home could be considered risky, but in defence against climate and inward views came the key element, giving abstracted form to the naming of the Treehouse: the precisely fabricated Coreten screens that shield each pavilion on two faces at the upper level. The screens, delicately connected back to the steel frame with impossibly fine stainless struts, are perforated with a custom-designed star pattern called Anise. Depending on orientation and angle, the Anise motif is modified to be variously more open or opaque, creating a fascinating play in the screens, which ramifies almost infinitely into reflection, and shadow on the other surfaces of the house. These effects of and from the screens create an experience of such lyrical interest and dynamism that Treehouse seems an inevitable nickname.
The internal ensuite in the main bedroom is fully glazed.
Image: Christopher Frederick Jones
While in some of its parts the bells and whistles of active sustainable technologies are whirring away, in its passive dimensions, articulation, balance and measure are hallmarks of this interesting home. Its elements are confidently composed in a harmony of “warm” and “cool” materials and its spaces experienced as an intriguing combination of intimacy, openness, light, shadow and shade, all giving stylish and memorable form to the client’s aspiration toward sustainable living.
Products and materials
- Roofing
- Lysaght Custom Orb, Zincalume finish; Higgins wool insulation.
- External walls
- Coreten HW350 custom laser-cut screens; Hanson Besser concrete block, ‘Volcanic Ash’ with a milled finish; Carter Holt Harvey Ecoply, painted Dulux ‘Spanish Eyes’; Existing weatherboards, painted Dulux ‘Calf Skin’.
- Internal walls
- The Salvage Company recycled Australian hardwood; plasterboard, painted Dulux ‘Bogart,’ ‘Black,’ ‘Natural White’ and ‘Aparition’.
- Windows
- G. James aluminium-framed windows with Solect laminated thermal glazing; Breezway aluminium and glass louvres.
- Doors
- G. James aluminium-framed windows with Solect laminated thermal glazing; Colonial Restoration Supplies custom doors made from recycled Australian hardwood.
- Flooring
- Tiles; concrete slab, burnished; The Salvage Company recycled Australian hardwood.
- Lighting
- Philips Lighting Australia.
- Kitchen
- Stanford Stainless Steel benchtop, bead blasted, with integrated sink; The Salvage Company recycled Australian hardwood joinery; Laminex black laminate; Miele built-in microwave, combi-oven, induction cooktop, integrated rangehood, fridge, freezer and integrated dishwasher; Grohe Minta Gooseneck mixer.
- Bathroom
- Villeroy & Boch Subway vanity basin and toilet; The Salvage Company recycled Australian hardwood joinery; Grohe Essence mixer, rainshower and showerhead; Pomd’or Iside towel rail.
- Heating/cooling
- Universal Fans Hunter Pacific ceiling fans; Dove Industry Vental R80 external louvre blinds.
- External elements
- Hanson Besser concrete block, ‘Volcanic Ash’ with a milled finish; CCS coloured concrete, ‘Panther’; bamboo; Queensland Heritage Masonry stone; Matrix rainwater tanks; Novagrey greywater system from Water Gurus; Eco-Kinetics PV solar cells.
Credits
- Project
- Treehouse
- Architect
- Steendijk Architects
Fortitude Valley, Qld, Australia
- Project Team
- Brian Steendyk, Luke Townsley, Shaun Crossman
- Consultants
-
Builder
Edsel Ford
Engineer Crichton Engineering
- Site Details
-
Location
Spring Hill,
Brisbane,
Qld,
Australia
- Project Details
-
Status
Built
Category Residential
Type New houses
Source
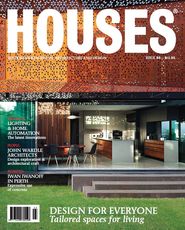
Project
Published online: 24 Nov 2011
Words:
Sheona Thomson
Images:
Christopher Frederick Jones
Issue
Houses, June 2011

