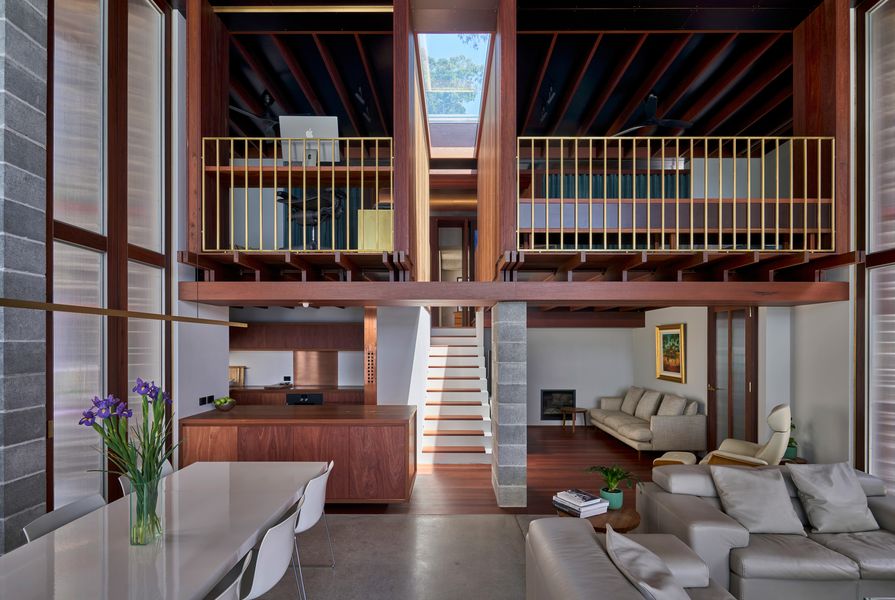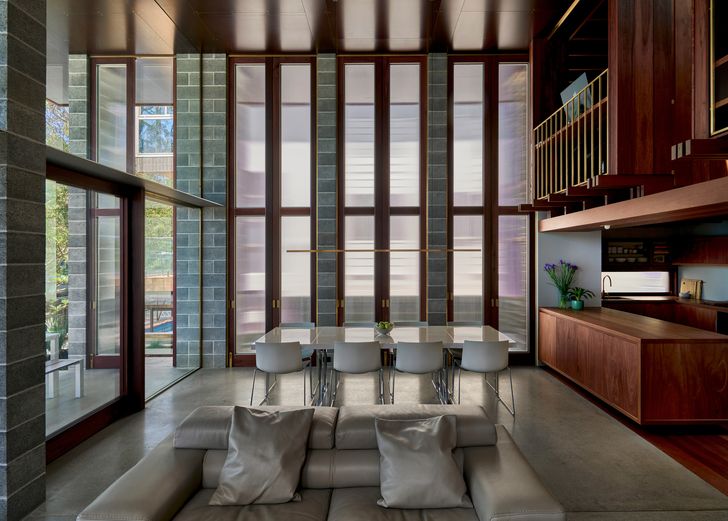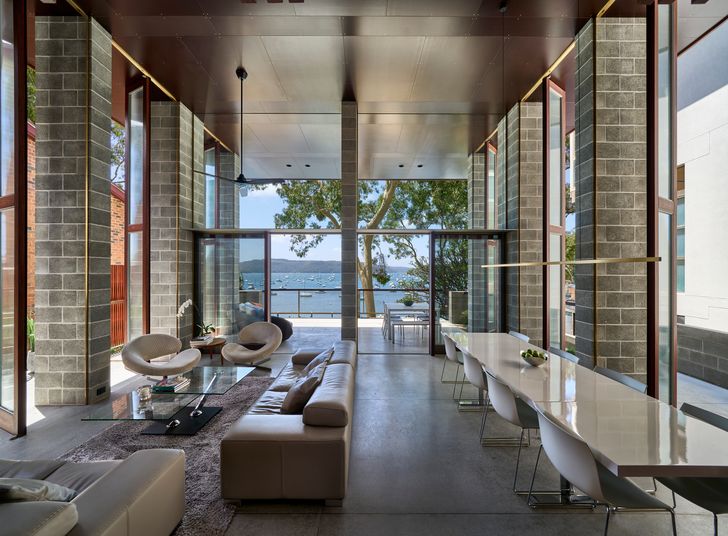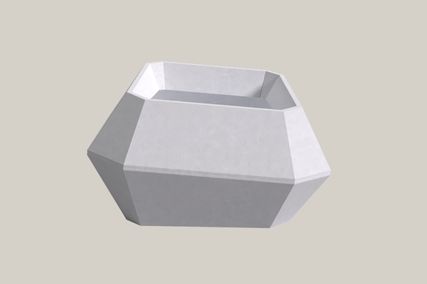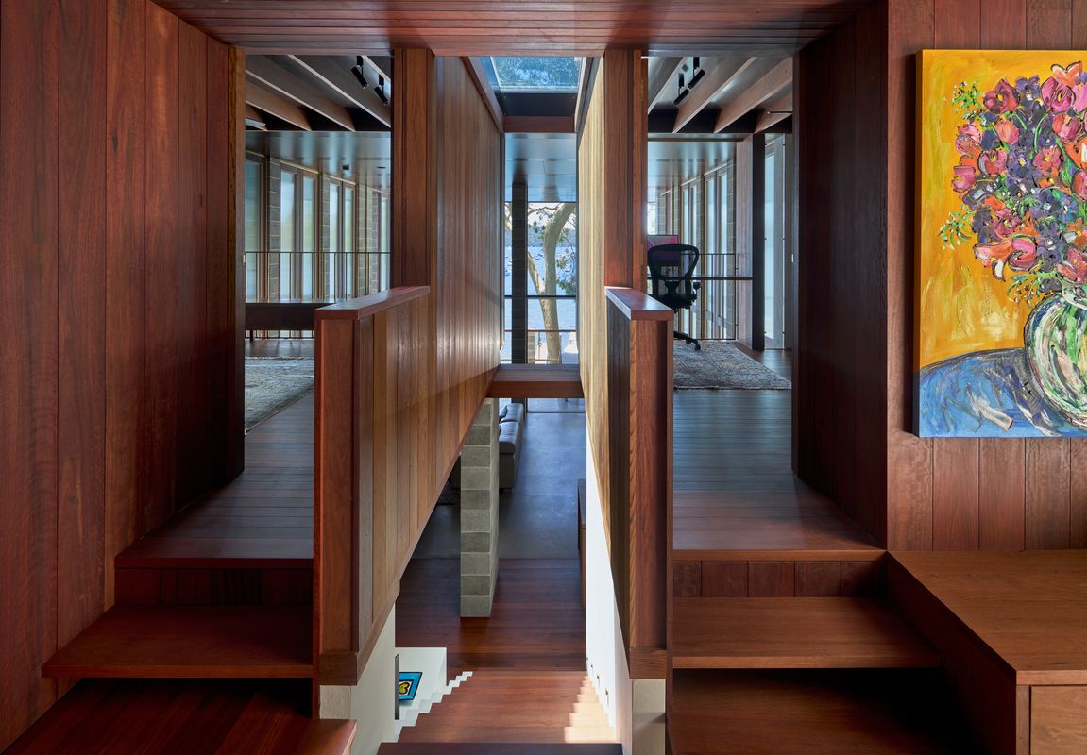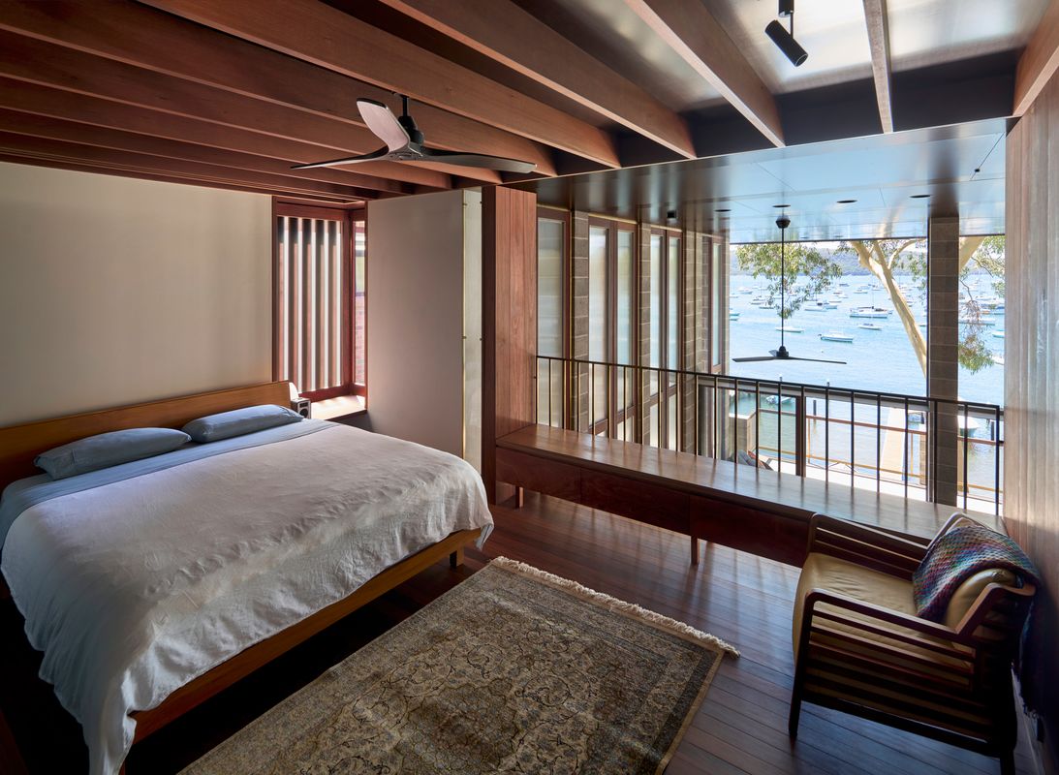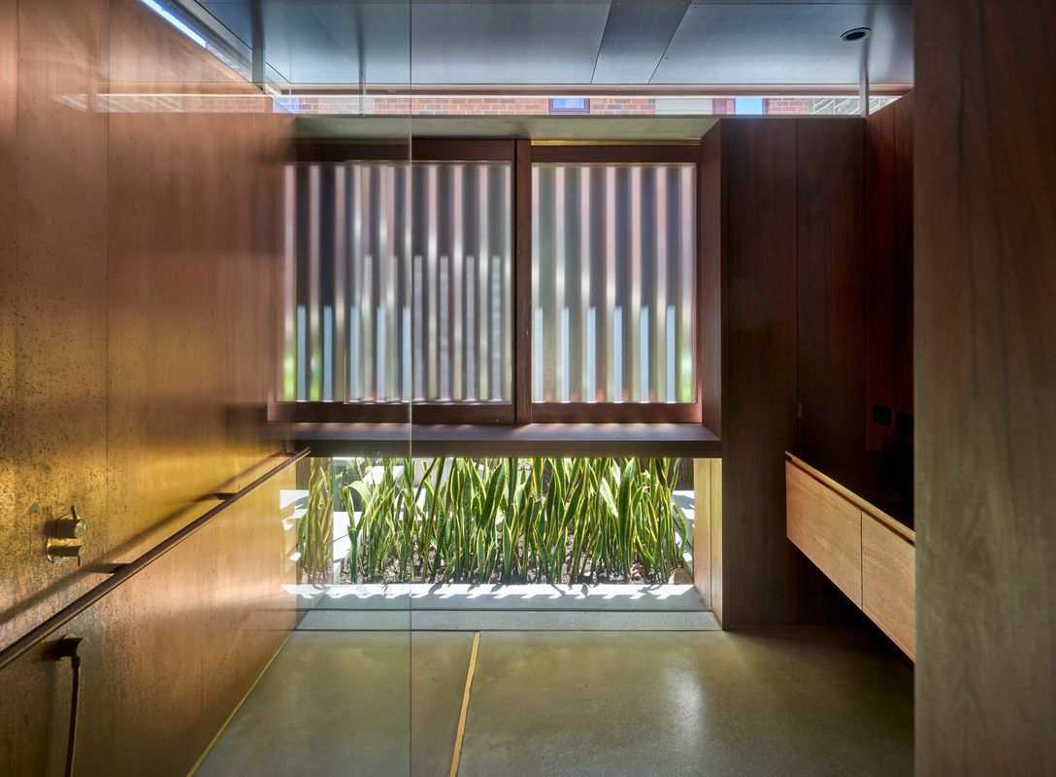Sydney’s Northern Beaches area is justifiably famous for its spectacular sandy coastline, but locals know that the real beauty lies in the protected bay of Pittwater. Here, houses of every vintage crowd together on long, steep blocks facing the water, almost unseen from the winding roads behind walls of garages.
When the owners of Trilogy House purchased the waterfront property, they were drawn to its northern aspect, the water access and the magnificent views. A modestly sized house, built in 1961, occupied the back half of the steep site (which has a gradient of 1 in 2). Over time, neighbours’ newer houses had been built much closer to the water, thereby reducing this house’s wider water view to a narrow tunnel between two very ordinary side facades. So, the new owners set about obtaining a DA for the demolition of the existing house and construction of a new one.
Having obtained DA approval for a new build, their appreciation for the gentle beauty of the existing house grew, as they experienced it across the seasons. They became more curious – they had previously known nothing of Peter Muller (1927–2023), the architect of the 1961 house, nor had they been aware that its 1995 additions had been designed by Glenn Murcutt and Wendy Lewin.
The structure of the addition continues the rhythm of the existing house, designed in 1961 by Peter Muller.
Image: Michael Nicholson
They revisited their approach to the site. Past lives in large houses left them reluctant to build another, and, as almost empty-nesters, they had no need for it. Instead, they considered how the Muller house could be adapted, and, on the advice of Peter Muller, appointed Peter Stutchbury Architecture (PSA) to the task.
Director and project architect Belinda Koopman describes the firm’s strategy to augment the house, which was discussed with Muller at the concept stage. The core logic of the original plan comprised a compact entry level with two bedrooms, and a central stair leading to a lower living/dining space and a wide terrace. This logic was replicated in the new proposal, with a new living space sitting forward of the old in a gently shifted plan.
The existing stair remains, descending between the bedrooms and past the original (now refinished) kitchen and a small sitting room (previously a dining area). This stair is now bathed in daylight from a new glazed roof above. The original living room has been extended, and new concrete blockwork columns reference Muller’s original block patterning. The height of the new living space is a glorious contrast to the low ceilings of the 1961 rooms, which now look into the enlarged living space from above. Outside, a new terrace framed by a significant spotted gum tree offers a magnificent view of the water. The big doors of the main room can be opened right back to ensure a complete immersion in the garden and water views.
Where changes have been made, brass insertions have been placed as markers of the original built fabric.
Image: Michael Nicholson
New works honour the home’s established materiality. The original timber framing has been dressed and oiled, and demolished timber reused, with careful detailing defining the extent of the original rooms: modest brass insertions are placed as markers of the original built works. The updated rooms remain a compact size, befitting the original plan, but now enjoy a more generous interaction with adjacent spaces. The rear wing, by Murcutt and Lewin, retains its off-form concrete components, and additional finishes have been carefully curated by the PSA team to minimize distraction. Now a bedroom, it opens to a calm, enclosed landscaped courtyard (once the main entry to the house), which makes the room feel less claustrophobic than its dug-in location originally suggested.
In the reworked house, the sequence of arrival is reminiscent of Frank Lloyd Wright’s finest houses: a mixture of discovery, prospect and delight. Smaller spaces borrow from larger ones, each with a clear order of old, reused and new materials.
Views are directed toward Pittwater, while neighbouring houses are screened.
Image: Michael Nicholson
Until recently, adaptive reuse work wasn’t fashionable among Australia’s more successful architects; it was deemed the poor cousin, assigned to emerging firms who had few other options. The concept of reworking outdated existing things remains a troubling prospect for most residential clients, especially those who can dismiss the option with extravagant funds. Adapting old buildings (especially those built with what were, at their time of construction, untested technologies) is slow, complex work; it’s hard to draw, and it requires intelligent builders and constant site input from the architects. There are thousands of junction decisions that can be neither predicted nor delegated, and firms rarely make a profit in these projects.
Happily, Trilogy House is a perfect example of a project in which a client has eschewed that indulgence for a slower, more considered approach. The beauty of Muller’s original concept remains, the Murcutt and Lewin addition is improved, and the new PSA augmentation and curation ensures the house is perfectly set up for decades of modern life. It has taken a masterful team to intelligently weave together the best details and ideas. This richly layered solution preserves an exceptional Muller design for (likely) another 60 years at least, and shows a fascinating side path being taken by PSA – a practice that has, for more than 20 years, produced an extraordinary number of sumptuous new houses. The greenest solution on any site is always to rework the building that is already there, so long may this trend continue.
Products and materials
- Roofing
- Zinc roofing system by CASA.
- External walls
- Concrete blocks by Austral Masonry in ‘Grey’ and ‘Charcoal’.
- Internal walls
- Copper by Austral Wright Metals in milled finish; Wash and Wear paint by Dulux.
- Windows
- Clear Comfort Plus glass by Viridian; Narrowline glass by Gerry’s Glass.
- Doors
- Custom red ironbark by Bakers Joinery in clear Cutek oil.
- Flooring
- Concrete toppings in Aqua Mix Sealer’s Choice Gold; karri floorboards by Australian Architectural Hardwoods in Osmo Polyx-Oil.
- Lighting
- Highline 2400 pendant by Archier; 3000 K range by Garema Lighting.
- Kitchen
- Miele dishwasher and dryer; Gaggenau induction cooktop and oven in ‘Anthracite’; Qasair stainless steel rangehood; Yokato tapware; Sub Zero fridge.
- Bathroom
- Copper sink in milled finish by Property Techniques; red ironbark shelving and benchtop by Bakers Joinery in Osmo Polyx-Oil; Pura porcelain sanitaryware by Astra Walker in ‘White’; Yokato tapware by Brodware in ‘Copper’.
- Heating and cooling
- Monaco ceiling fan by Timber Fans; electric floor heating by Devex Systems.
- External elements
- Forest Blend mulch by Australian Native Landscapes; precast concrete pond by 2 Barrows; precast paving by ANL Constructions in Aqua Mix Sealer’s Choice Gold.
- Other
- Copper leaves by Belinda Koopman.
Credits
- Project
- Trilogy House
- Architect
- Peter Stutchbury Architecture
Sydney, NSW, Australia
- Project Team
- Belinda Koopman, Peter Stutchbury
- Consultants
-
Builder
ANL Constructions
Civil consultant Crozier Geotechnical Consultants
ESD consultant Don Edgar
Engineer GZ Consulting Engineers
Glazing Aluminium and Glass Constructions
Joinery Bakers Joinery
Land and engineering surveyors Adam Clerke Surveyors
Landscape architect Sophie Zaccone Landscape Architect
Metalwork Property Techniques
Quantity surveyor Mitchell Brandtman
Roofing The Copper and Zinc Roofing Company
Solar consultant Australia Wide Solar
Town planner Longitude Planning
- Aboriginal Nation
- Trilogy House is built on the land of the Garigal people.
- Site Details
-
Site type
Suburban
Site area 597 m2
Building area 411 m2
- Project Details
-
Status
Built
Category Residential
Type Alts and adds
Source
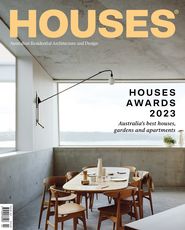
Project
Published online: 25 Aug 2023
Words:
Genevieve Lilley
Images:
Alejo de Achaval,
Michael Nicholson
Issue
Houses, August 2023

