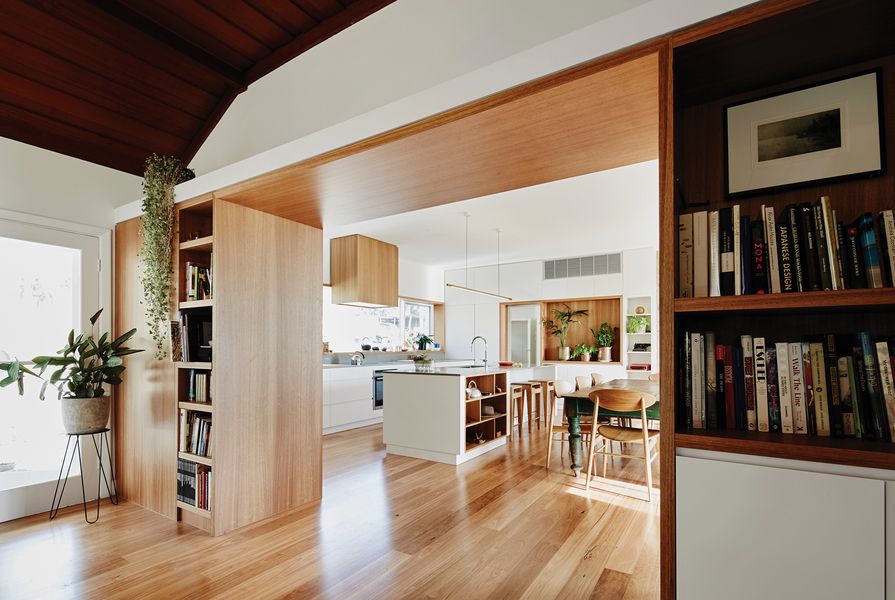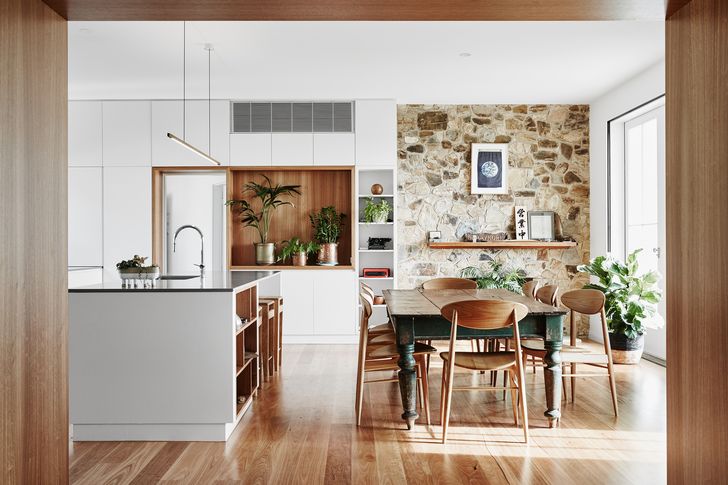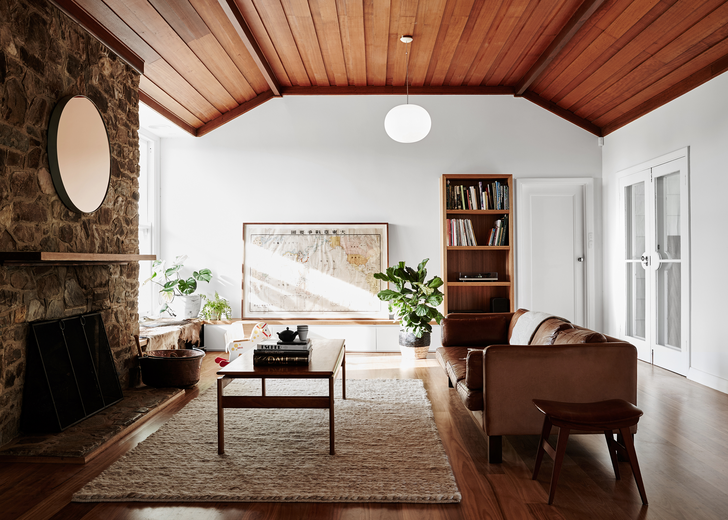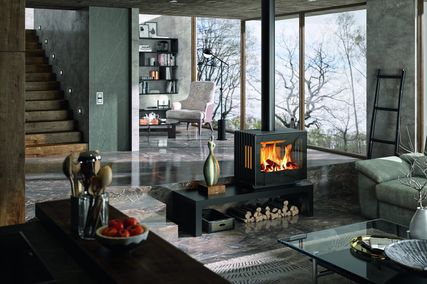Freadman White directors Ilana Freadman and Michael White grappled with whether to publish this project. Featuring a strong connection between the interior and landscape and a rich material palette that plays light against shade, it’s a fine example of their work. But the point of the house, and what it does best, is the way it serves as a private sanctuary for the owner and his family.
Tuerong Farmhouse started as a 1930s weatherboard and rock house on a small farm on Victoria’s Mornington Peninsula. Ilana and Michael designed the alteration and addition for a writer who lives between the farm and the city. Their client is a lover of books who writes on a typewriter or by hand and has a predilection for the finer things in life – privacy included. “In today’s digital world it’s a luxury to have things out [on display] that are not for everyone to see. Just you and the people you choose to share them with,” Michael says.
The gravitas of the rock chimney contributes to the kitchen’s rural character.
Image: Jeremy Wright
The alteration was built for the client’s own use but with the potential to be adapted for functions or as a writers’ retreat. It works hard to provide for a crowd while remaining a conduit for the writer’s values.
Ilana and Michael focused their redesign on opening up the compartmentalized layout and capturing the view. Partition walls were demolished to expand the kitchen and living area – the bright kitchen balancing out the living room’s dark, introspective broodiness.
A new timber-lined picture window brings the view up the southern slope into the kitchen, where it is juxtaposed with the simplified form of the stone and stringy bark timber fitout. In that spirit, the wall to the north was opened up to a new deck. Food can be passed from the generous kitchen island bench onto an old farm table and guests can spill in from the deck to pick at the spread without compromising the activities in the kitchen.
Teurong Farm House by Freadman White.
Image: Jeremy Wright
Antiques and artefacts from the client’s travels are displayed on bookshelves, the deep window ledge and cubby holes in the island bench – in what Michael dubs “a smoke and mirror game” of hiding twenty-first-century appliances in cupboards while displaying treasures. Ilana is pleased their client has seized these opportunities to inhabit the space, “placing his identity into the backdrops we created.”
The main bathroom and three ensuites all differ in layout but share the same materiality of bluestone walls and floor tiles, dark timber joinery, slatted timber benches and white wall-mounted sanitaryware. The bathrooms are small, dark and cool spaces in contrast to the light and openness of their respective bedroom or living spaces. In the third bedroom, this shift from light to dark is pronounced through a joinery unit, which accommodates shelving for the bedroom on one side and bench seating for the ensuite on the reverse. This contrast makes the bathrooms seem as if they are far away from the world.
Tuerong Farmhouse offers spaces for being alone, or alone together. It’s a great home to escape to – or to be enraptured by, for that matter.
Products and materials
- Kitchen internal walls
- Painted low-sheen Dulux ‘Natural White’.
- Kitchen flooring
- Blackbutt timber.
- Kitchen joinery
- Caesarstone benchtop in ‘Oyster’; custom timber shelving by Moorabbin Cabinets.
- Kitchen lighting
- Archier Highline pendant; George Nelson pendant from Euroluce.
- Kitchen appliances
- Neff oven, stovetop and integrated rangehood; Miele integrated dishwasher.
- Bathroom internal walls and flooring
- Classic Ceramics Quarziti QR03 Waterfall tiles.
- Bathroom joinery
- Caesarstone benchtop in ‘Oyster’.
- Bathroom lighting
- Flos Glo-Ball from Euroluce.
Credits
- Project
- Tuerong Farm House
- Architect
- Freadman White
Melbourne, Vic, Australia
- Project Team
- Michael White, Ilana Freadman
- Consultants
-
Builder
Feddersen
Joinery Moorabbin Cabinets
- Site Details
-
Site type
Rural
- Project Details
-
Status
Built
Category Residential
Type Alts and adds
Source
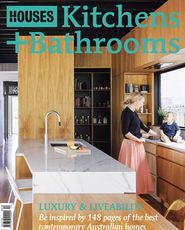
Project
Published online: 11 Nov 2022
Words:
Anna McCooe
Images:
Jeremy Wright
Issue
Houses: Kitchens + Bathrooms, June 2017

