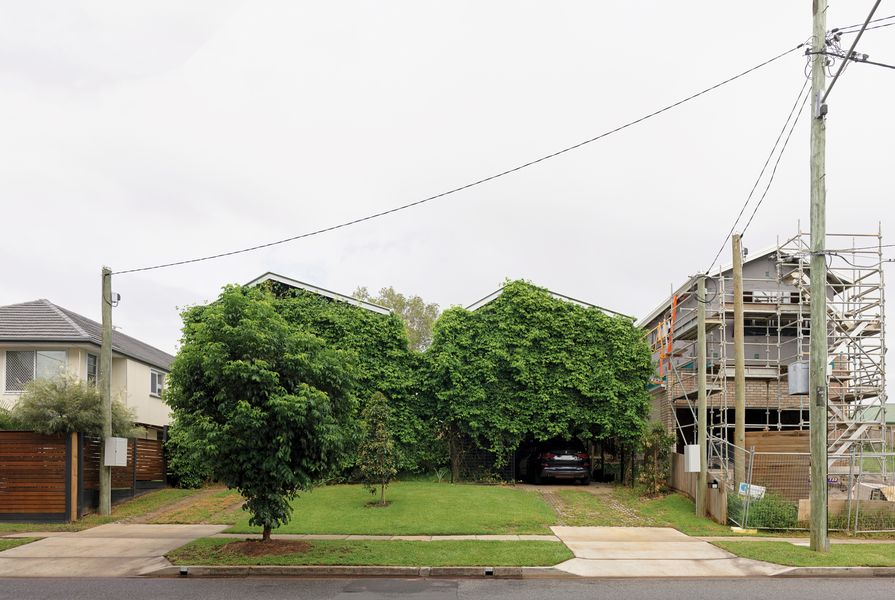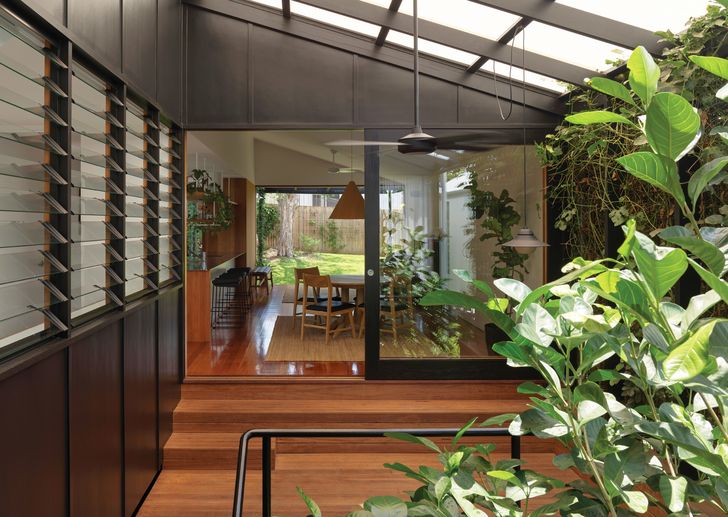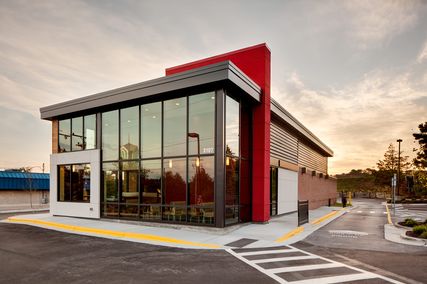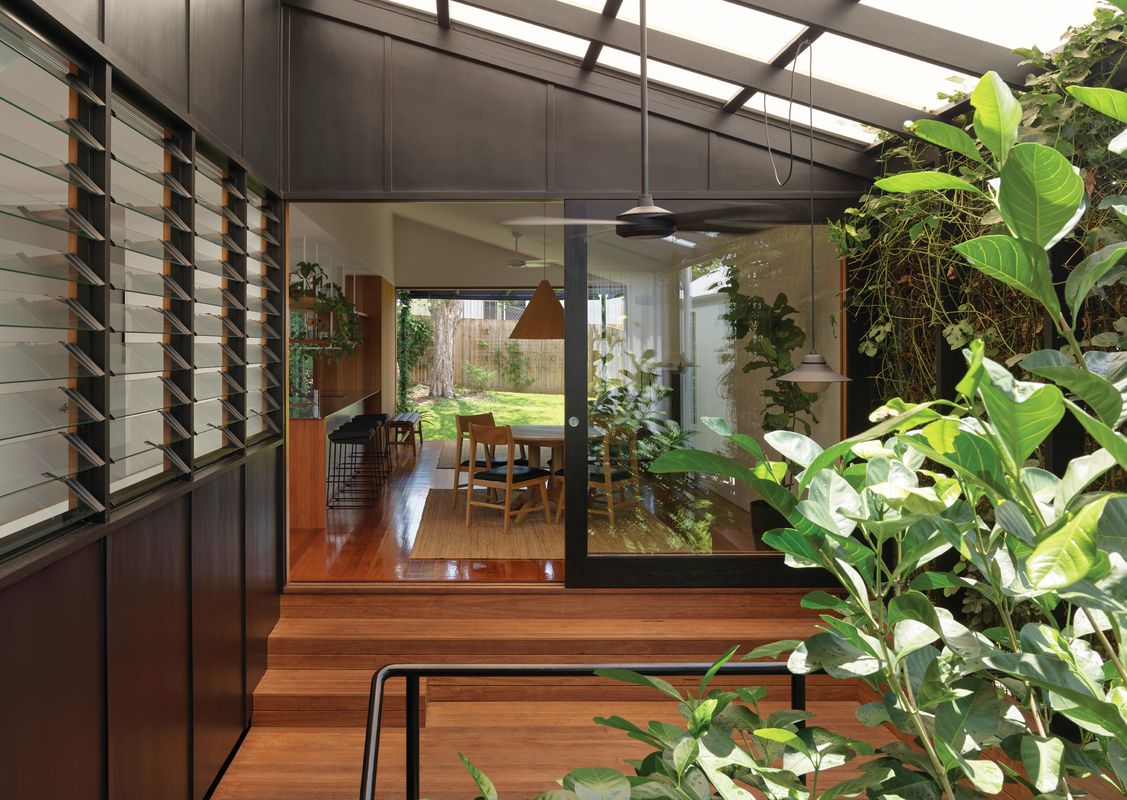Brisbane suburban streetscapes are often formed out of roads that cut through the side of steep terrain like a belt that’s worn too tight. Houses on the high side bulge over roads, where they appear bold and pronounced. In contrast, the houses on the lower side shyly sink beneath the road, with only their rooflines visible to passing traffic. This familiar streetscape is present as I drive through the southern middle-ring suburb of Tarragindi.
Twin Houses by John Ellway sits on the high side of a busy main road full of activity, with tradespersons’ utes and vans lined up along the street. It’s a typical scene for a low-density postwar suburb undergoing renewal, boosted by short-term economic stimulus. Twin Houses offers visual respite from this busyness with its lush green facades, deeply shaded undercrofts and retreating entries. Ellway’s pleasant design for the street-facing elevations of the project was an intentional response to what he describes as the “ocean liner” facades that dominate local streetscapes. He elaborates on his definition of “ocean liners” as houses with “a barrier of solid garage and entry doors at the lower level facing the street (the hull of the ship); a mini unusable verandah above, with a glazed opening behind, facing the street (the bridge of the ship); then a peppering of small ‘porthole’ windows down the side elevations to manage privacy and overlooking.”
The undivided undercroft areas offer shade and the opportunity for friendly chats when the residents are coming and going.
Image: Toby Scott
Ocean liners are not a deliberate design outcome, nor a response to client taste. Instead, they are a blunt interpretation of town planning instruments for amenity through absolute privacy between dwellings and passive surveillance over the street. Twin Houses is exemplary in its innovative response to planning legislation in the way that it provides amenity beyond the individual dwellings and actively contributes to the streetscape and suburban microclimate.
The effectiveness of Twin Houses’ response to its suburban context is undoubtedly a result of the unique brief to design two identical dwellings side by side. With a background in the development industry, the owners made an “opportunistic purchase” of a postwar home on a suburban block, knowing that they could demolish the existing house and then subdivide the land into two separate titles. This meant that the brief for Twin Houses called for a design that prioritized neighbourly relations. Historian Emily Cockayne, in her essay “Love thy Neighbour” for The Architectural Review , writes that “Architects are in an unusually privileged position of being able to help to ameliorate the decline of neighbourliness by creating homes that accommodate modern requirements without isolating people in hermetic boxes.” 1
An elevated internal courtyard acts as the entry point to each house and promotes passive cooling strategies.
Image: Toby Scott
Neighbourliness is inherent to the design approach Ellway describes: “There are no fences to the street or dividing fences between the two undercroft areas. The landscape of each house is visually shared, connecting both spaces to overcome the feeling of a narrow lot. Layered planting manages degrees of privacy, but areas open up enough to allow neighbours to chat, provide passive surveillance over each other’s property and create a sense of community.” The owners note that the design allows opportunities for retreat as well as socialization between the houses and that there are “friendly chats in the car parking area when we’re coming and going.”
The openness between the two dwellings also promotes access to natural daylight and ventilation. Passive cooling strategies are further promoted by an elevated internal courtyard, which serves as the entry point to the house. The decision to recess the entrance further back on the site, toward the centre of the houses, was a response to the contours of the site and provides a gentle journey from street to interior. This sequencing of entrance spaces also provides a gradual transition from public sphere to domestic privacy, following the pattern that Christopher Alexander called the “intimacy gradient.”
The sequencing of entrance spaces respects the “intimacy gradient,” with a gradual transition from public to private.
Image: Toby Scott
On the day of our visit, the owners were working from home and told me that the houses had functioned well with changes brought on by the COVID-19 pandemic. Their desks look over the entry courtyard and this is a commendable planning feature, in which spaces are cleverly organized to look over public areas. Writing about domestic architecture, Beatriz Colomina describes how comfort is elicited from “intimacy and control,” where an occupant can survey their environment within an intimate setting. This effect is especially impressive when standing in the living areas of each house, which are located at the back of the block but still have clear view lines over activity on the street. The need for passive surveillance, or “eyes on the street” in Jane Jacobs’ words, is achieved without creating an ocean liner.
The decision to locate the living spaces at the rear of the houses was made to ensure acoustic separation from traffic noise. Internally, each house is cleverly organized, with services – bathroom, laundry and kitchen – spaced throughout a productive corridor that circulates between three bedrooms and the living areas. The layout of these services, especially the bathrooms, futureproofs the house and allows for flexible reconfigurations as required. Every design decision has prioritized human comfort. The living areas are pleasantly filled with light thanks to the internal courtyard. Large sliding doors frame the living spaces and can be opened or closed to adjust natural ventilation and passive cooling. The passionfruit vine that flourishes on the street facade provides acoustic comfort for the front bedroom and visual privacy for the shower. Externally, this green facade gives back to the street both as an attractive visual amenity and by contributing to a cooler microclimate for neighbouring houses.
Clever organization of spaces enables the occupants to survey their environment within an intimate setting, facilitating passive surveillance.
Image: Toby Scott
Twin Houses addresses amenity beyond the need for absolute privacy and passive surveillance by contributing to the suburban streetscape and the suburban microclimate. The project is also a form of light density overlay in middle-ring suburbia and this density brings amenity in the form of economic activity – corner shops, cafes, local bars and maybe even better access to public transport.
In early 2020, Brisbane City Council brought into effect a policy banning developments that densified traditional suburban plots for a two-year period. This effort aimed to “protect the Brisbane backyard” but at the same time intensified a shortage of affordable housing in Brisbane’s inner and middle-ring suburbs. Twin Houses is an important example of what density in Brisbane should be – good quality, affordable housing with amenable character that contributes to its suburban context.
Discourse about detached dwellings is too often limited to the immediate confines of privately owned boundary lines, as though private housing can be thought of as somehow insulated from broader social, political, environmental and economic discussions. Twin Houses demonstrates how individual housing can meet the requirements of individuals and simultaneously contribute to suburban amenity.
1. Emily Cockayne, “Love they neighbour,” The Architectural Review , 19 June 2012, architectural-review.com/essays/love-thy-neighbour (accessed 16 April 2021).
Credits
- Project
- Twin Houses
- Architect
- John Ellway Architect
Brisbane, Qld, Australia
- Project Team
- John Ellway
- Consultants
-
Builder
Nall Builders
Engineer Westera Partners
Landscape consultant Studio Terrain
- Aboriginal Nation
- Built on the land of the Turrbal and Jagera peoples
- Site Details
-
Site type
Suburban
- Project Details
-
Status
Built
Category Residential
Type Multi-residential
Source
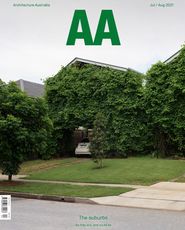
Project
Published online: 19 Aug 2021
Words:
Kirsty Volz
Images:
Toby Scott
Issue
Architecture Australia, July 2021

