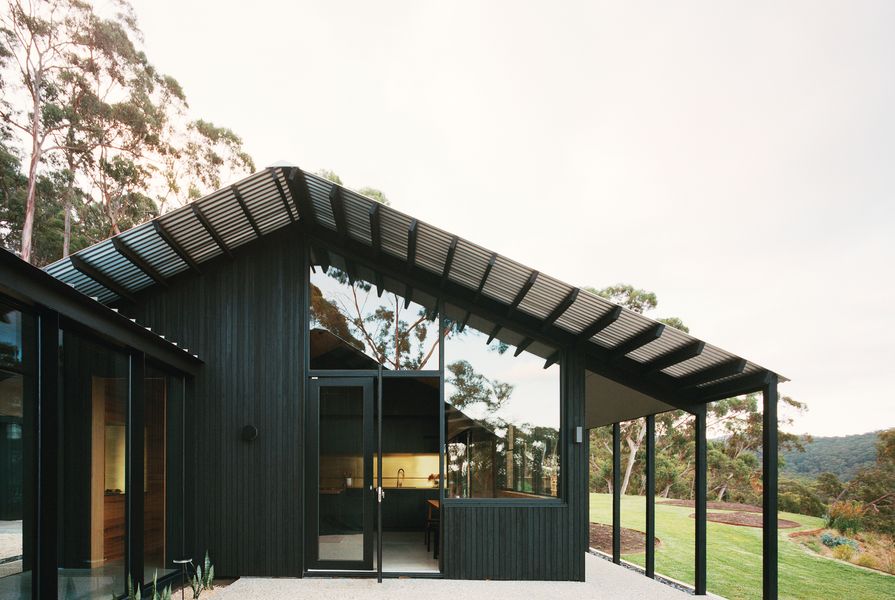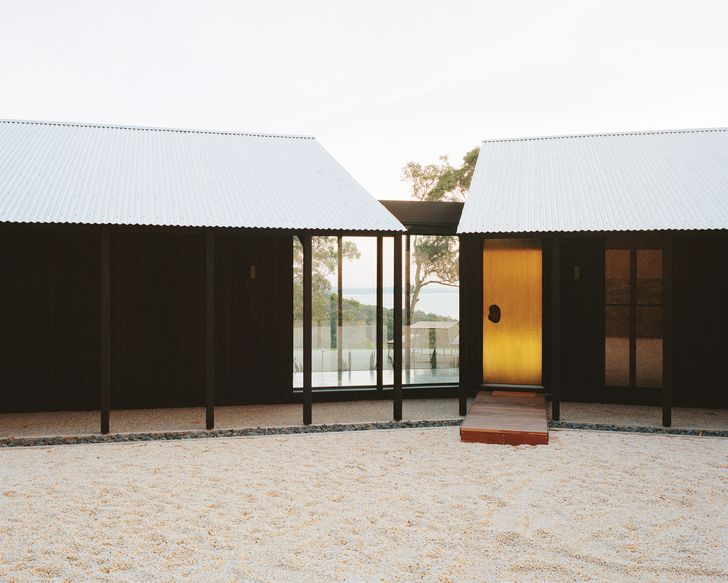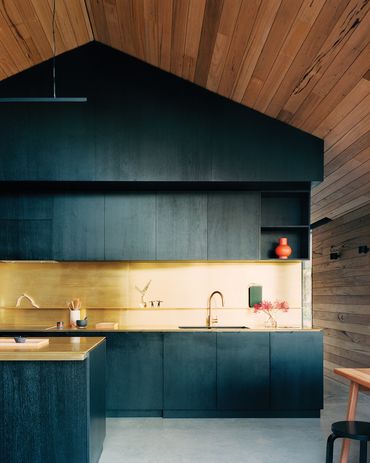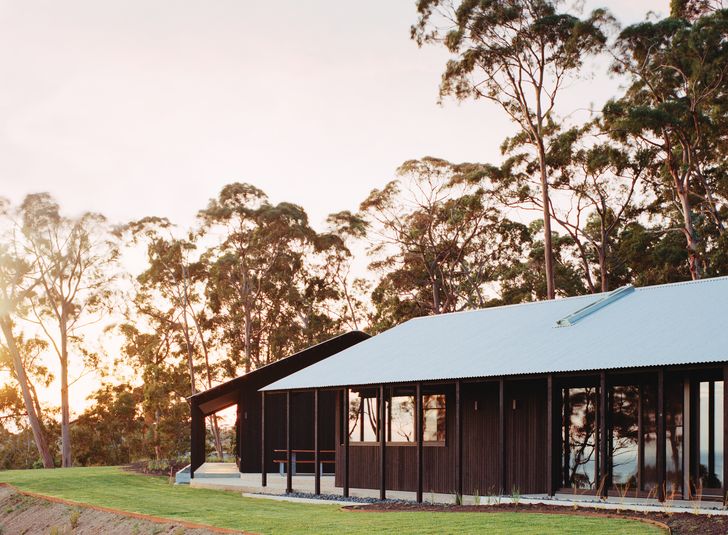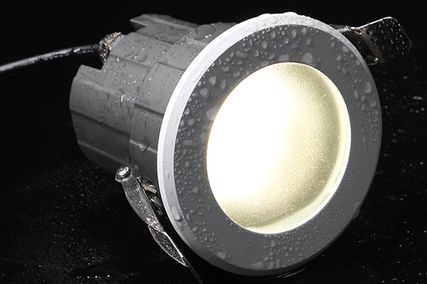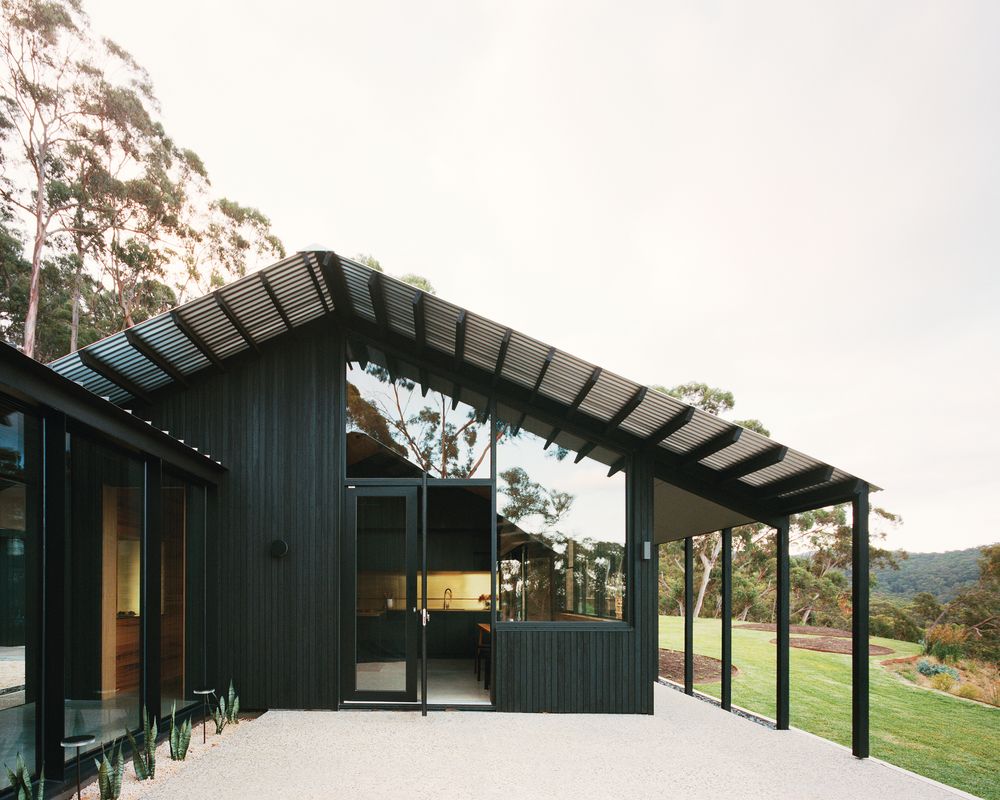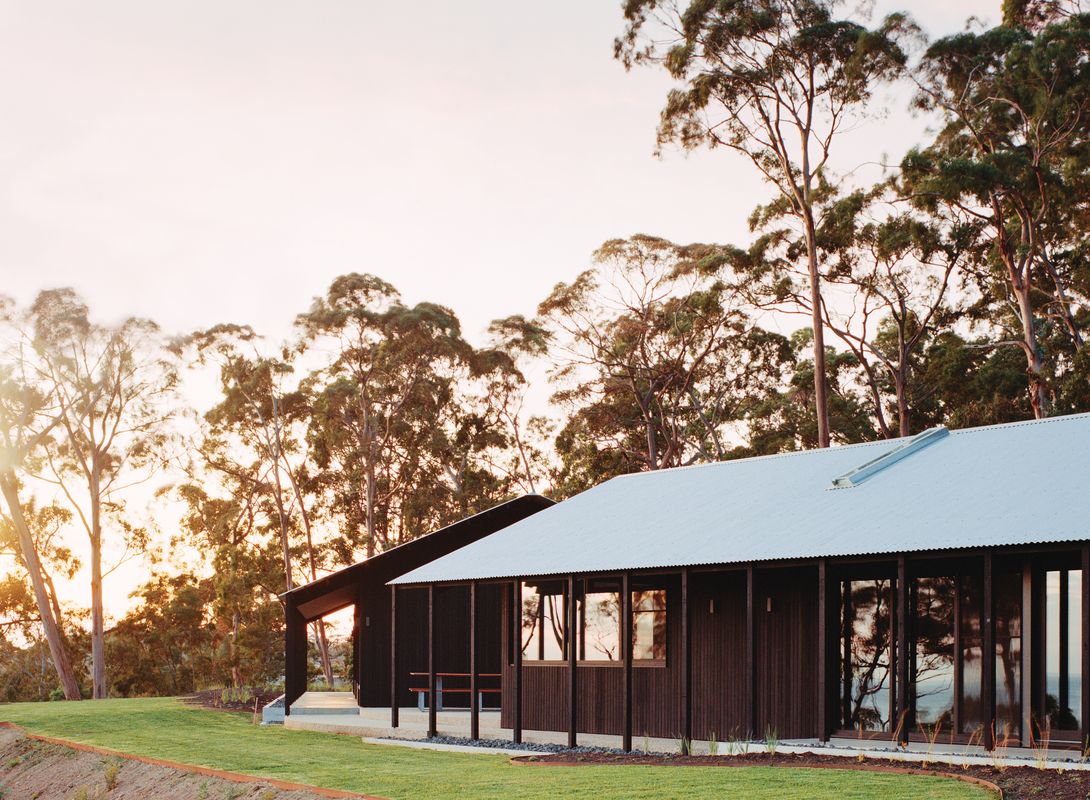This is a house underscored by dualities. Some are born of the design, others are the product of an intriguing journey the client and architect both undertook. The site for the house – a coastal getaway on a 25-hectare, rurally zoned parcel of land high above the Lorne foreshore – was purchased by a director of one of Melbourne’s larger architectural practices. After seven years on the drawing board and with a 700-square-metre house proposed (coupled with some serious budget concerns), the project came to Ben Shields of Dreamer. The project now had two architects.
Initially engaged only to realize the interiors, Ben observed a disparity between the communicated desires for the house and what had been previously designed. The house was to be a modest weekender, finely tuned to the rhythms of sporadic occupation: comfortable but also robust and easily maintained. It had to be effortless to move into and out of, cater to a love of entertaining and offer up intimate spaces that were scaled appropriately for the two owners, while also opening out into a breezy and open house for full family gatherings. The ability to step out from any room in the house onto lawns was also high on the agenda. Seeing opportunities for changes that would better suit the brief, Ben, in a moment of extraordinary chutzpah, offered not only to complete the interiors but also to redesign the whole house.
A glazed vestibule links the two wings of the house and frames bushland and water views beyond.
Image: Rory Gardiner
The clients jumped on board with the idea, despite Ben not yet having formed his practice and the fact that the house was to be his first commission. The decision offered the clients a chance to loosen their hold on seven years of accumulated history and allow Ben, over three intensive meetings, to trim two thirds off the plan (now down to a healthy 220-square-metres) and completely reimagine the house in the process. The house now had two designs. It’s at this point that Dreamer’s unique focus on human-centred design should be mentioned. This approach, employed by a wide range of professions yet strangely absent from a lot of architecture, posits that the needs of humans should be made explicit in the process of crafting any design. Research, deep analysis and repeated prototyping of test models are hallmarks of the philosophy.
Having listened carefully to how the clients wanted to live in the house, Ben introduced the next duality, splitting the form into two nearly identical volumes, one for sleeping in, the other for living in. These two wings are set at a gently obtuse angle to each other in order to create a welcoming courtyard space to the south and open the house to independent views on the north. The angled plan, which follows the contours of the significantly sloping site, also gives the bedroom wing more privacy from the “public” living wing simply through the orientation of views.
Bright brass kitchen surfaces contrast sharply with the blackened timber joinery.
Image: Rory Gardiner
There are two entries to the house, one into a bright, glazed link that connects the two volumes, the other entering directly into the living wing. The plan of the living volume is deliberately split into two spaces by the central placement of the kitchen joinery and services pod, creating two intimately scaled rooms that can spill out onto the lawns or terraces provided to them. The obvious impulse would be to create the largest, most open space possible, however, the ability to close down these two areas and create acoustically private intimate nooks perfectly aligned with the client’s brief.
The bedroom wing contains three modestly scaled bedrooms, which Ben wanted to feel like self-contained motel rooms, giving visitors a sense of their own space within the building. Each room has an open wardrobe for quick unpacking, its own ensuite in moody tones and with curiously dark rendered walls, and a large door opening onto the lawn. As with the living wing, there is a long narrow verandah along the north, deep enough to house a chair to sit in and appreciate the views. This space is deliberately shallow to make it intimate, used only by those staying in the rooms.
Sited at a gently obtuse angle, the two volumes of the home are separated into living and sleeping quarters.
Image: Rory Gardiner
Externally, the distinctive black forms offer up the next duality. The cladding is completed in charred timber planks that are self-sealing and therefore perfect for the coastal environment, while the interior linings are finished in warm-hued raw messmate timber. Here are not just two ways of using timber, but two diametrically opposed states that timber can exist in, each used to their best advantage. The same can be said of the whole palette of interior finishes; the brass kitchen and island benches, for example, create a bright focal point for the inevitable gathering of visitors to the house, but the material was also chosen for the beautiful patina it will naturally develop as it ages.
The client, being an architect, elected to administer the contract, in effect bookending the process and, along with the builder, added a final layer of resolution to the details as they materialized. The deep involvement of the client in the process is something Ben has cherished, stating, “the client brings the ideas, we turn them into buildings; it’s a loss for the building if it’s not a two-way process.”
Products and materials
- Roofing
- Revolution Roofing True Oak Deep 21 in ‘Heritage Galvanized’
- External walls
- Eco Timber Group charred tongue-and- groove ironbark cladding
- Internal walls
- Eco Timber Group raw tongue-and-groove ironbark cladding; off-form concrete
- Windows
- Alspec double- glazed windows
- Doors
- Custom brass and messmate veneer doors
- Flooring
- Concrete flooring
- Lighting
- Inlite lighting
- Kitchen
- Brodware Yokato tapware in ‘Rumbled Brass’; Miele cooktop, oven, rangehood and dishwasher; Fisher and Paykel fridge; custom brass bench and timber veneer joinery
- Bathroom
- Brodware Yokato tapware in ‘Rumbled Brass’ and Linear Heated Solo Rail heated towel rails in ‘Nero’
- Heating and cooling
- Daikin Altherma Monobloc
- Other
- Custom dining table by Lumber Jack Furniture
Credits
- Project
- Two Sheds by Dreamer with Roger Nelson
- Architect
-
Dreamer with Roger Nelson
- Project Team
- Ben Shields, Roger Nelson, Malisa Benjamins, Mitchell Sack
- Consultants
-
Builder
GS Construction
Engineer 4D Workshop
Landscape architect Openwork
Lighting Inlite
- Aboriginal Nation
- Two Sheds is built on the land of the Eastern Maar people
- Site Details
-
Location
Surf Coast,
Vic,
Australia
Site type Coastal
Site area 260000 m2
Building area 220 m2
- Project Details
-
Status
Built
Completion date 2019
Design, documentation 12 months
Construction 18 months
Category Residential
Type New houses
Source
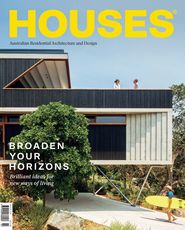
Project
Published online: 17 Dec 2021
Words:
Brett Seakins
Images:
Dreamer with Roger Nelson,
Rory Gardiner
Issue
Houses, June 2020

