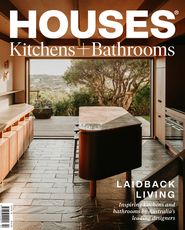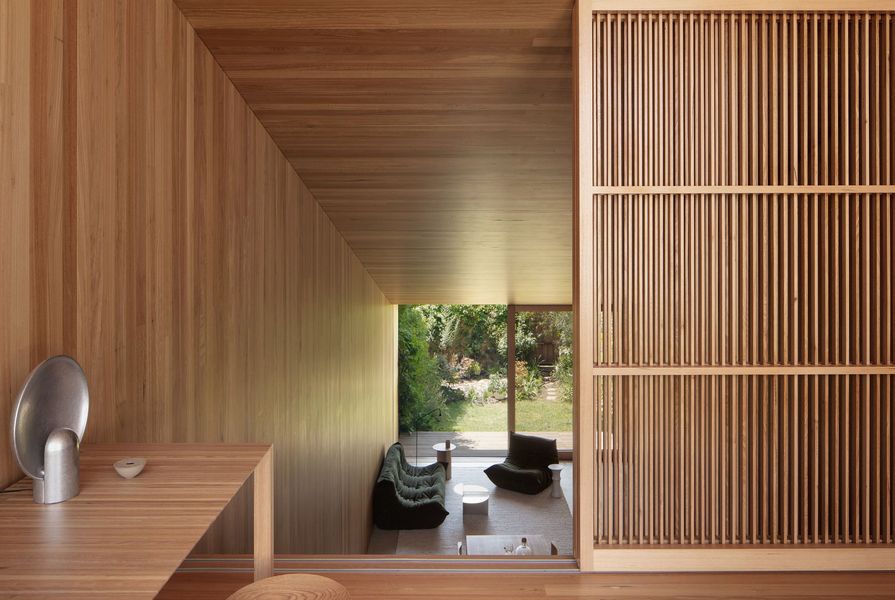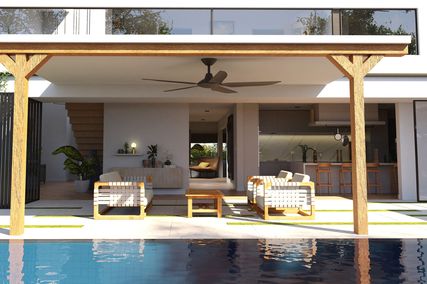Prior Barraclough’s redesign of Union Street House, a single-storey fully conjoined worker’s cottage in Northcote, adds a crisp new living volume to the rear. Working to a brief to extend living areas and keep bedrooms in the original building, architect Michael Barraclough drew on Louis Kahn’s concept of rooms as either “served” (for active use) or “servant” (for unobtrusive support of served spaces). The resulting design locates a flexible, served mezzanine beneath the skillion roof’s apex, which is positioned at the south to accommodate a significant north-facing solar array and allow a balance of northern and southern light into the new volume.
The stainless steel kitchen is scaled to match the dimensions of the timber boards.
Image: Benjamin Hosking
Michael’s conceptual thinking is clear throughout the home’s plan, material selection and surface articulation. Any of the servant spaces – the stairway, the bathroom, the interior workings of the kitchen – can be hidden behind flush doors or sliders. All of the served spaces – the living room, the dining space, the loosely programmed mezzanine – are wrapped in precisely detailed timber cladding so that when all of the surfaces are “closed,” the new piece of building simply reads as a naturally lit, sculptural volume. When those surfaces are opened, they reveal meticulously detailed workings: for example, the stainless steel kitchen, which is designed to the grid established by the dimensions of the timber boards.
The stair and storage are concealed by flush doors in the timber-wrapped walls.
Image: Benjamin Hosking
The new bathrooms also sit in contrast to the timbered interior. A large bathroom behind the new kitchen looks into a small courtyard, filled with ferns and bamboo, that separates the original cottage from the new addition. There is also a tiny bathroom on the mezzanine level, giving occupants additional flexibility when considering how they might use this floor in the future. Both bathrooms are detailed as full wet rooms, with white Japanese mosaic tiles lining all of the walls; in the larger bathroom, this thorough approach allows for showering without screens. Consistent with the design’s conceptual basis, both these bathrooms sit behind flush timber doors that disappear into the wall.
Throughout Union Street House, the strict contrast established between the machinery of the home and the spaces for living sets up a series of truly interesting aesthetic surprises within a relatively small volume – and offers very different spatial conditions to the original cottage on the site.
Products and materials
- Kitchen Internal walls
- Blackbutt timber lining boards.
- Kitchen Flooring
- Polished concrete.
- Kitchen Joinery
- Victorian ash timber boards; stainless steel benchtop, splashback, shelves, cupboards and drawer fronts.
- Kitchen Sinks and tapware
- Custom fully integrated stainless steel sink; Scala tap from Sussex.
- Kitchen Appliances
- Built-in oven by Smeg; induction cooktop, integrated fridge freezer and integrated double dishwasher by Fisher and Paykel.
- Kitchen Other
- Custom dining table and desk made from leftover lining boards.
- Bathroom Internal walls
- Inax Yohen Border tiles from Artedomus.
- Bathroom Flooring
- Inax Yohen Border tiles from Artedomus.
- Bathroom Tapware and fittings
- Scala tap and mixer from Sussex; Mili Inox overhead shower.
- Bathroom Sanitaryware
- Catalano wall-hung basin; Posh Solus bath.
Credits
- Project
- Union Street House
- Architect
- Prior Barraclough
- Project Team
- Michael Barraclough, Dennis Prior, Stephan Bekhor, Ryan Bate
- Engineer
- Adams Consulting Engineers
Melbourne, Vic, Australia
- Consultants
-
Builder
Ben Monagle, Camson Homes
Joinery Spence Construction
- Aboriginal Nation
- Union Street House is built on the land of the Wurundjeri Woi-wurrung people of the Kulin nation.
- Site Details
- Project Details
-
Status
Built
Category Residential
Type Alts and adds
Source

Project
Published online: 10 Aug 2023
Words:
Judith Abell
Images:
Benjamin Hosking
Issue
Houses: Kitchens + Bathrooms, June 2023























