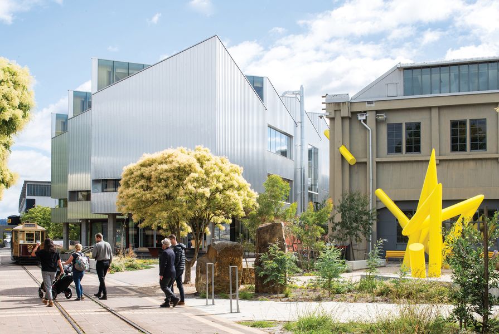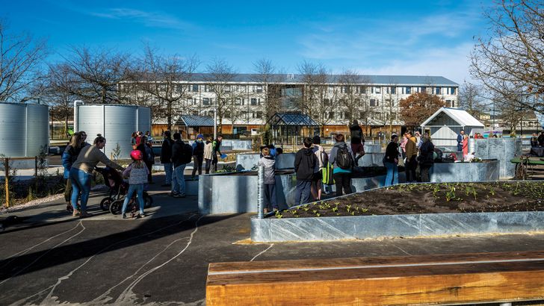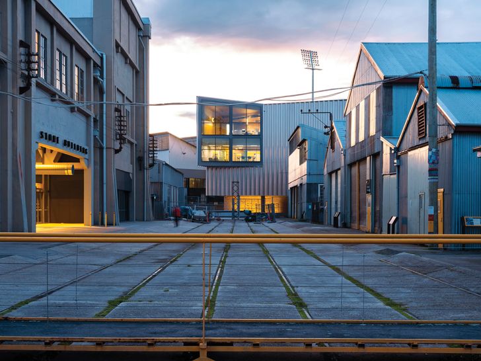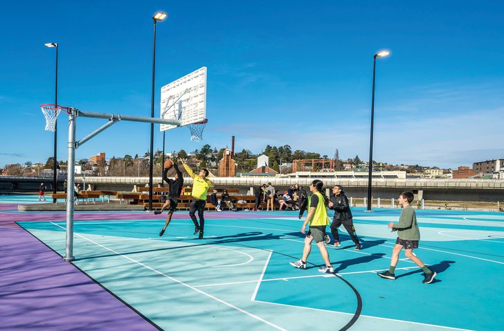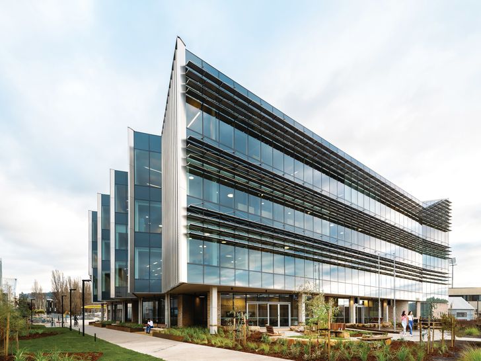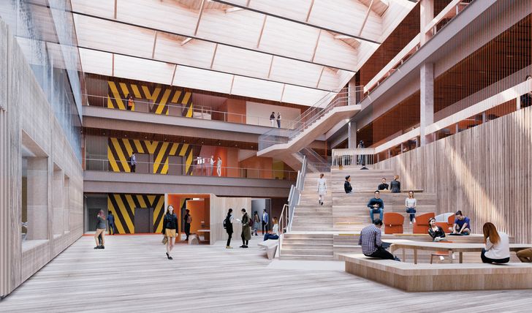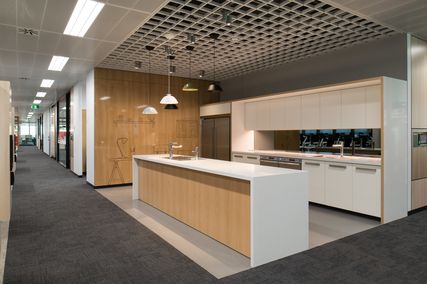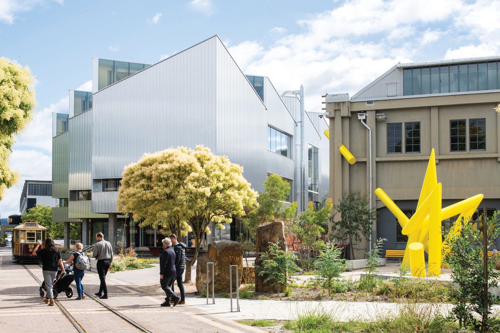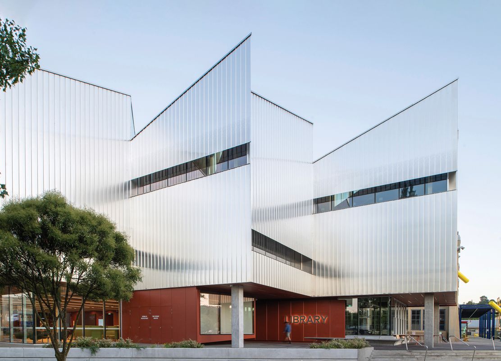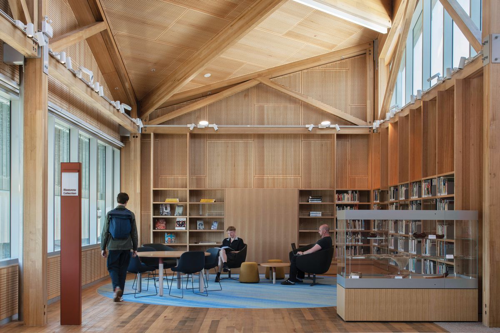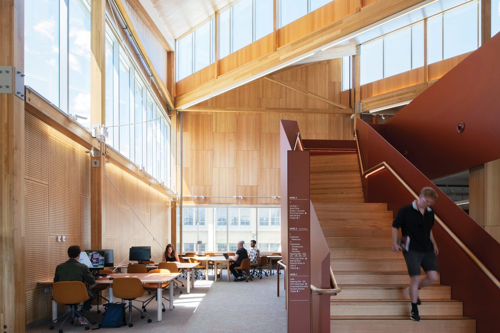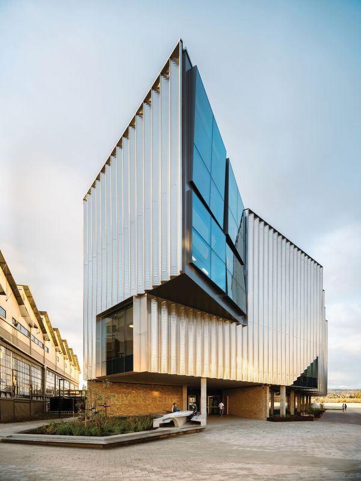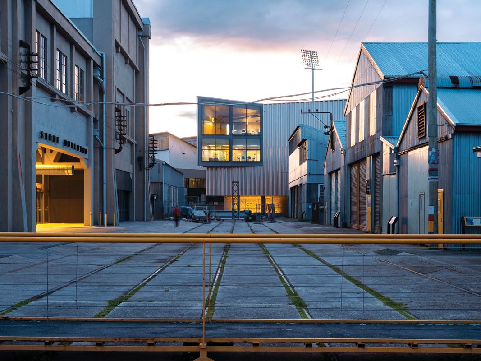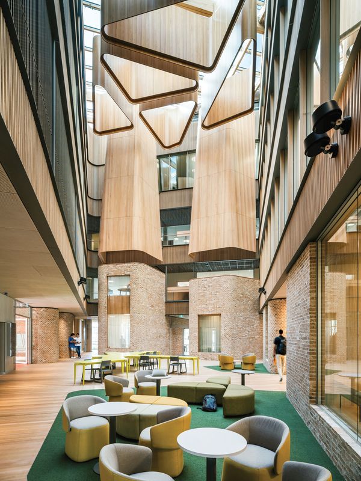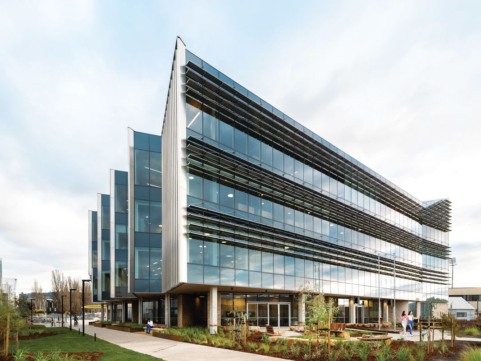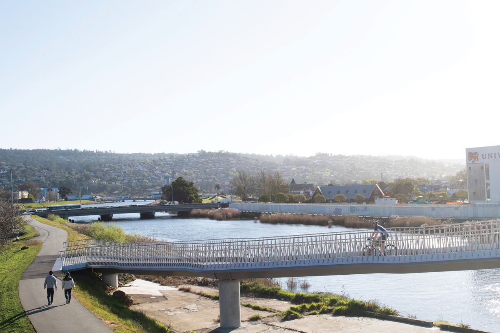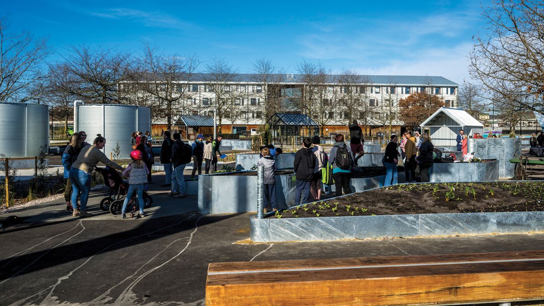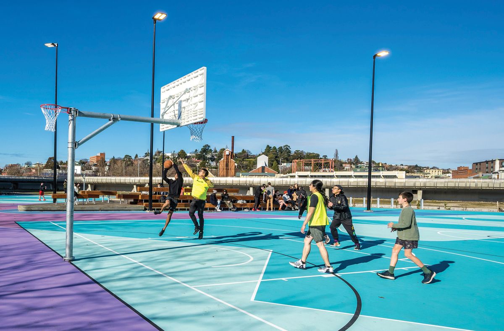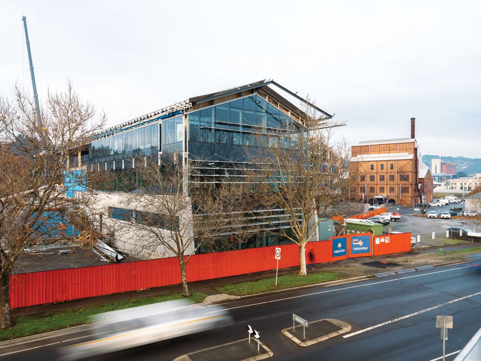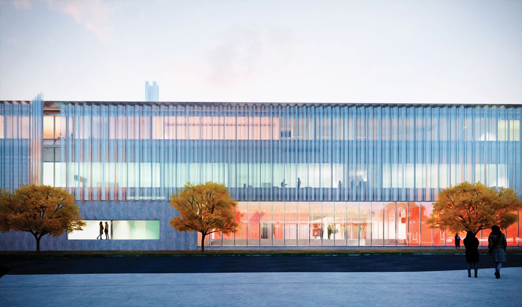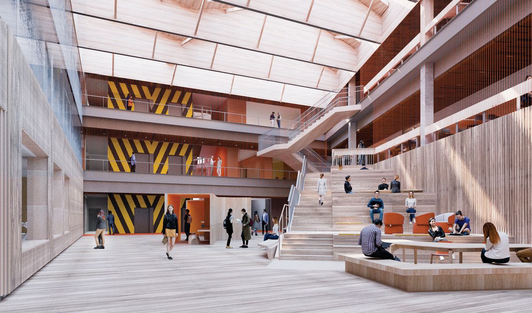To be successful, urban change must be considered at a multitude of scales – from the individual building or garden to the neighbourhood or precinct. Tensions often arise between the multiple stakeholders involved – in particular, between the interests of individuals and those of the collective. But when a strong alliance is formed between key stakeholders, an opportunity exists for an enduring, mission-driven outcome.
In Tasmania’s north, the University of Tasmania’s Inveresk campus is an exemplar for what is possible. Known as the Northern Transformation Program (NTP), the relocation of the expanding university’s Newnham campus to Inveresk is the single largest infrastructure project in Launceston’s history – with the bold aim of redefining the future of the city itself. The new university buildings take their place in a precinct that was already home to the Queen Victoria Museum and Art Gallery, the Launceston Tramway Museum, cafes and sports grounds, and the NTP aligns closely with Launceston City Council’s clear urban vision. According to the University of Tasmania’s vice-chancellor, Rufus Black: “Regional cities need vibrant hearts – and putting the university into the heart of the city adds to the future of Launceston.” 1 Black’s ambitions required the forging of a reciprocal relationship between the university and the broader community, with the project not only encouraging students into the city centre, but also inviting the community into the university precinct.
The productive garden serves as a learning tool for students and hosts workshops that bring the community into the precinct.
Image: Baker Group
Inveresk is located in a relatively low socioeconomic part of Launceston, on a notorious flood plain. Well before the city existed, the site was an important gathering place for the local Leterrmairrener clan because of its proximity to water. As with many colonial acts, the introduction of an industrial railway system (around 1870) and the establishment of a levee bank (in the late 1950s) disrupted the symbiotic relationship between people and nature. Today, this disruption, along with the need to address and overcome disadvantage in Northern Tasmanian communities, leads to the familiar question of how we might create a regenerative future, both environmentally and socially.
The first masterplan for the site was completed by McBride Charles Ryan in 2017, with the dual aims of supporting learning and research, and connecting the university to the city. In 2019, Wardle, in association with Aspect Studios, prepared a comprehensive urban design framework2 outlining how the site’s multilayered history might inform the design direction for Inveresk. This framework, which involved significant engagement and consultation with students, staff, the City of Launceston, technical working groups and local Aboriginal groups, sought to gain a deep understanding of the site. It shifted the emphasis toward a network of linked green areas between the city and the Inveresk precinct. Primarily concerned with stitching into the existing civic fabric, it also pushed for the adaptive reuse of existing structures on what was once Tasmania’s largest industrial site.
The plan for Traverser Lane is yet to be realized, but it envisages a central hub of makers and other workshops.
Image: Adam Gibson
The framework also outlined a series of other ways in which the precinct reaches out to the community. The most overt built example is a new pedestrian and cycle bridge that links the campus back to the Willis Street university building across the river – and, in turn, connects to Launceston’s City Park. A series of landscaped berms around the entry to this building connects it to the parklands, and a running loop encourages community members to cross the bridge into Inveresk. New, brightly coloured sports courts at the south-east corner attract youth-oriented community activity and tram tours through the site draw tourists to the precinct.
The design team understood that community activation would be key to the precinct’s success and recognized particular potential in Traverser Lane, which is currently lined with original warehouses filled with museum artefacts. This part of the project is yet to be realized, but the vision is for a central hub of makers and other workshops. Realm Studios played a major role in community facilities, working across the urban domain, including University Square, the Green Spine, the Welcome Garden, the Food and Cultural Garden and the Activity Space. In consultation with Indigenous-led working groups, Realm focused on actively repairing natural systems and regenerating Country. By gaining a thorough understanding of how water naturally flows across the site, the team ensured that no irrigation is required; instead, water from old building downpipes is directed toward soak gardens (without mechanics), replicating the natural function of the Inveresk swamp. Similarly, soil samples were tested and replenished to achieve precolonial conditions, which allowed for the planting of species endemic to the place. On display, the climatic systems act as a teaching and learning tool for both students and the community – for example, the productive garden hosts regular community workshops.
Sports courts at the south-east corner of the precinct encourage further community engagement.
Image: Baker Group
In terms of the new university buildings, Wardle established sites within a series of leftover spaces between existing structures, prompting unique hybrid forms. The first building to be completed was the library. Acting as the front door to the campus, it is integral to welcoming the broader community to the precinct. Located on a prominent corner position, the form is in harmony with its surrounding industrial setting, yet it is clearly a contemporary interpretation of the sawtooth roof. The roof’s complex geometries are expressed internally via the timber structure, where the plan is perpendicular to the diagonal structure above. In a dedicated space on the second floor, the library houses the cultural collections of the Riawunna Centre (University of Tasmania’s support centre for Aboriginal and Torres Strait Islander students). Finishes, colours and artworks in the building’s interior, which was designed in collaboration with community working groups, take cues from local Indigenous culture.
Like the library, the River’s Edge building needed to be accessible to the community. Home to humanities, social sciences, law and education, the building caters to a wide variety of needs and culminates in a central, light-filled atrium space lined with Tasmanian oak. Permeability through the ground plane was important to connect the new building with the broader urban precinct, and the multiple views from the atrium orientate the visitor to the world beyond.
Permeability through the ground plane serves to connect the River’s Edge building to the broader urban precinct, including the Riawunna Garden.
Image: Adam Gibson
Relocated from the Newnham campus into the northern part of the River’s Edge building, the Riawunna Centre looks out to the North Esk River. The centre and its garden was designed by Aspect Studios in collaboration with Wardle, T3D Design and the Riawunna Centre (representing the Traditional Custodians). The original garden was developed to represent two places of significance for Tasmanian Aboriginal people: Rocky Cape (with white quartz and yakka trees) and Cataract Gorge (via guardian stones transported from the gorge). In collaboration with the Tasmanian Aboriginal Reference Group, which was formed to ensure that the University of Tasmania’s new campuses “honour the value and history of our first people,” 3 the intention was to bring the key elements of the Newnham Riawunna Garden to Inveresk. The original stones were not trans-ported, but a new series of boulders was sourced, which perform a protective role for the whole precinct. A strong environmental objective drove the precinct development, with the university taking its role as an innovation leader seriously. As the design team finished work on one building and moved on to the next, they had a rare opportunity to iteratively improve on environmental performance. The highest goals were set for the Willis Street building (due for completion mid-2024), where the idea of circularity results in an architecture of assembly and disassembly. Visually, this shed-like structure reads as a kit-of-parts that could be unbolted at the end of its life and recycled. To house a variety of health and science facilities, it has been designed with two wings: one focuses on students and staff, and the other on laboratories and research. A large, open atrium connects the two parts and welcomes the broader public for gatherings and community events.
The large atrium that connects the two elongated sheds is suitable for community as well as university events.
Image: Wardle
Throughout the entire design process, and more pointedly when working on the Willis Street building, the vice-chancellor strove to find a uniquely Tasmanian form of sustainability. Unlike the mainland, the island state’s energy supply is predominantly renewable – so, in an inversion of the mainland paradigm, most of a building’s carbon footprint is composed of embodied carbon, with operational carbon representing only a minor percentage. Architects Sam Clegg and Alexandra Morrison coordinated a complex industry engagement project whereby the designers engaged with local building product suppliers to discuss innovative ways to reduce embodied carbon. A matrix of materials was assembled and analysed, and the process resulted in a reduction of more than 30 percent upfront carbon for both the River’s Edge and Willis Street buildings compared to similar buildings constructed using conventional materials and techniques. This method of working with local materials and trades was educational for all involved. Black explains that another new Launceston building, designed for an insurance company, was inspired by the mass-timber construction at the campus and is capitalizing on the improved skills of the local tradespeople.
Although the last building by Wardle at Inveresk is now almost complete, the masterplan will continue to evolve over time. The weaving together of education and community on the site breaks down the traditional approach to campus design and makes way for a more open and inclusive precinct. Key to the development’s success is the unwavering commitment to the large-scale vision by all major stakeholders – but, crucially, success also relies on the smaller activations within the scheme responding to the broader goals. Urban design failure comes when the masterplan is not considered at the micro scale. Promoting and attracting regular engagement, as well as hosting larger, less frequent festivals and other events, are equally important activities. The delivery of the Inveresk campus is an exciting new chapter for Launceston, and one that hopefully paves the way to a more progressive and sustainable future for this regional centre.
- Rufus Black, interview with Katelin Butler, 7 June 2023.
- John Wardle Architects (now Wardle) for the University of Tasmania, Urban Design Framework for Inveresk Campus , 26 June 2020.
- University of Tasmania, Embedding Knowledges of Country at Inveresk , April–November 2019; online.flippingbook.com/view/527852 (accessed 17 July 2023).
Credits
- Project
- UTAS, Inveresk Campus Library
- Architect
- Wardle
Melbourne, Vic, Australia
- Project Team
- John Wardle, James Loder, Minnie Cade, Nick Roberts, Manuel Canestrini, Adrian Bonaventura, Amanda Moore, Ellie McFee, Thomas Proctor, Barry Hayes, Di Hu
- Landscape architect
- ASPECT Studios
Australia
- Consultants
-
Accessibility consultant
Equality Building
Acoustics Marshall Day Acoustics
Builder Vos Construction
Building services engineer, ESD consultant Introba
Building surveyor Lee Tyers and Associates
Civil and structural engineer Gandy and Roberts Consulting Engineers
Facade engineer WSP
Fire engineer Castellan Consulting
Geotechnical engineer Geo-environmental Solutions
Services Engineering Solutions Tasmania
Signage and wayfinding Studio Semaphore
- Aboriginal Nation
- Tyerrernotepanner, Panninher and Lettermairrener
- Site Details
- Project Details
-
Status
Built
Category Education
Type Universities / colleges
Credits
- Project
- UTAS, River's Edge
- Architect
- Wardle
Melbourne, Vic, Australia
- Project Team
- John Wardle, James Loder, Minnie Cade, Tine Van de Wiele, Alexandra Morrison, Charlotte Churchill, Goran Sekuleski, Amanda Moore, Belinda Au, Nick Roberts, Ellie McFee, Tom Denham, Tara Broun, Jeff Arnold, Kristina Levenko, Stephen Georgalas,, Michael Macauley, Barry Hayes
- Landscape architect
- ASPECT Studios
Australia
- Consultants
-
AV, communications, ESD, fire protection and security
Introba
Accessibility consultant Equality Building
Acoustics Marshall Day Acoustics
Art consultant T3D Design
Building services ESTAS/Introba
Building surveyor Lee Tyers and Associates
Electrical, mechanical, hydraulics engineers Introba
Facade WSP
Fire engineer Castellan Consulting
Geotechnical engineer Geo-environmental Solutions
Planner Ireneinc Planning
Quantity surveyor Exsto Management with Slattery
Structural and civil engineer Gandy and Roberts Consulting Engineers
Wayfinding Studio Semaphore
Wind consultant MEL Consultants and Vipac
- Site Details
- Project Details
-
Status
Built
Category Education
Type Universities / colleges
Credits
- Project
- UTAS North Esk Pedestrian Bridge
- Architect
- Wardle
Melbourne, Vic, Australia
- Project Team
- John Wardle, Minnie Cade, James Loder, Nick Roberts, Mathew van Kooy, Adam Kolsrud
- Consultants
-
Bridge design engineer
Pitt and Sherry Building Consultants
Landscape architect Bridge Pro Engineering
Project manager University of Tasmania
- Site Details
- Project Details
-
Status
Built
Category Education
Type Universities / colleges
Credits
- Project
- Urban Realm
- Landscape architect
-
REALMstudios
Australia
- Site Details
- Project Details
-
Status
Built
Category Education
Type Universities / colleges
Source
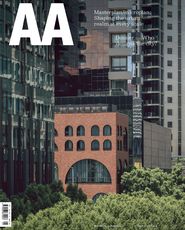
Project
Published online: 11 Sep 2023
Words:
Katelin Butler
Images:
Adam Gibson,
Anjie Blair,
Baker Group,
Wardle
Issue
Architecture Australia, September 2023

