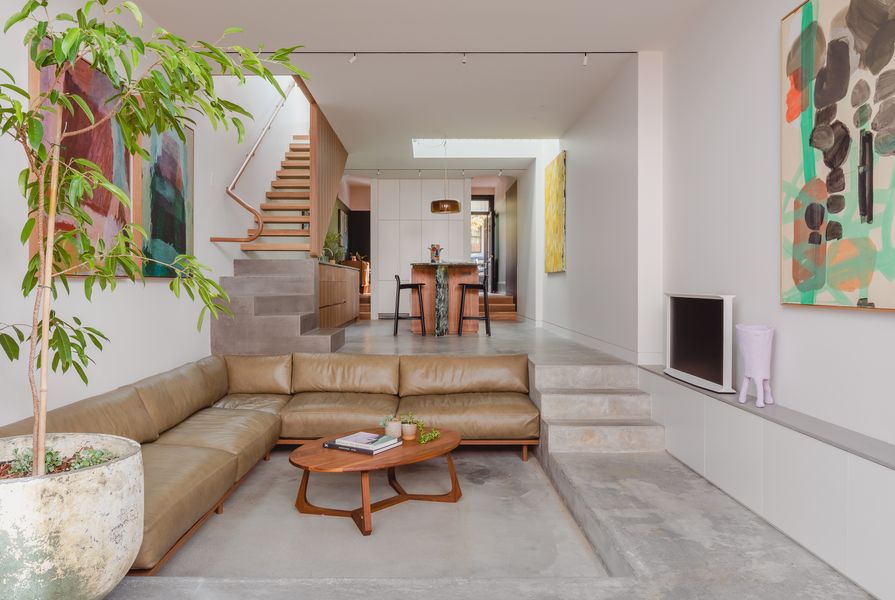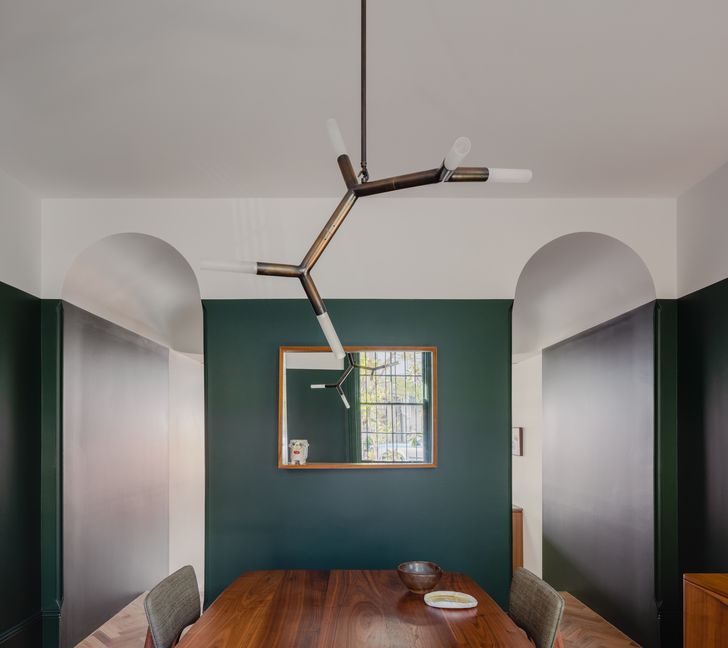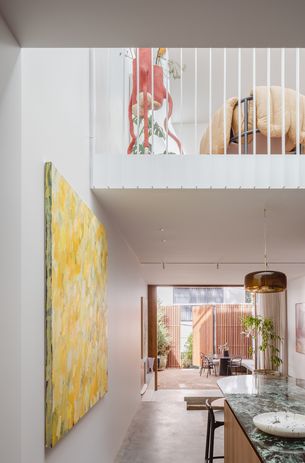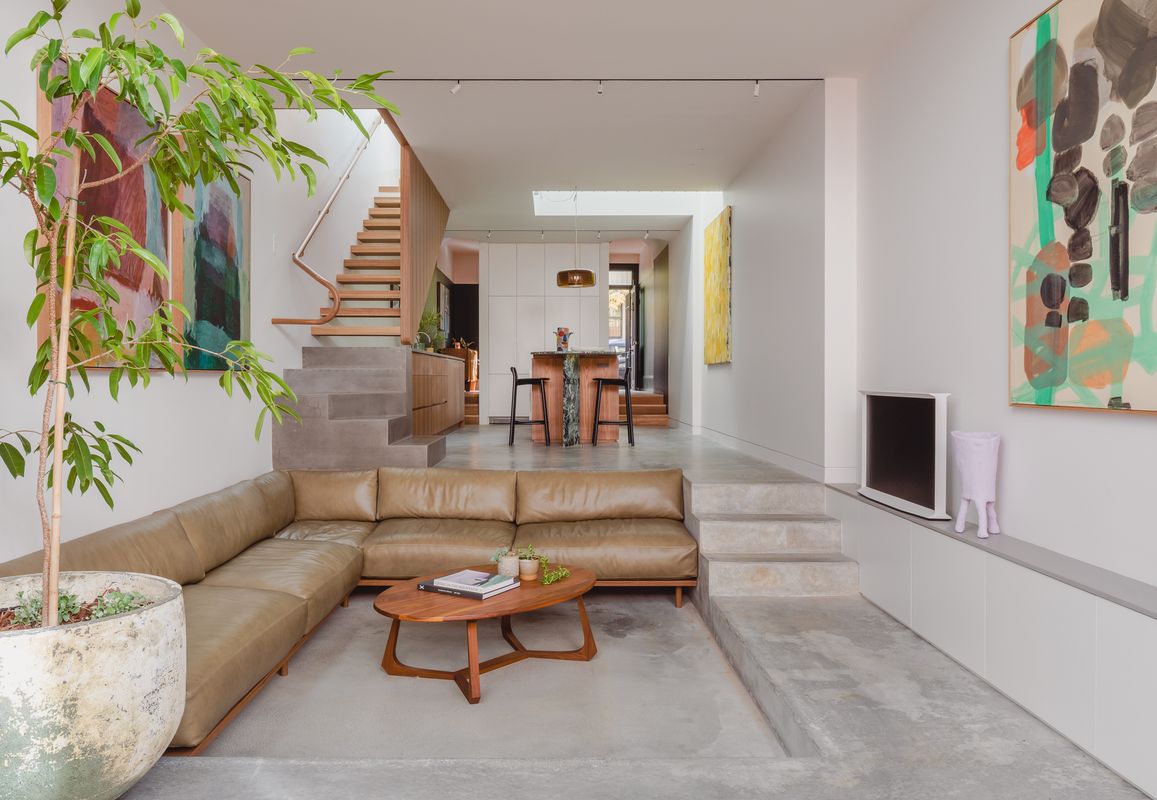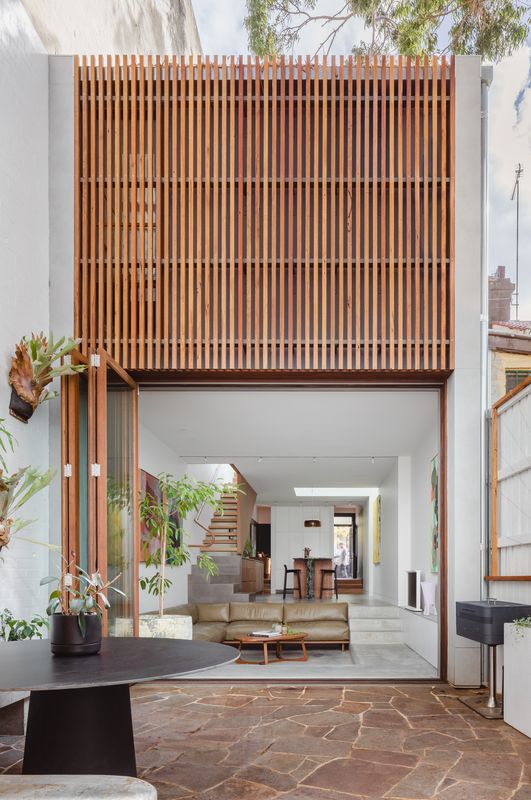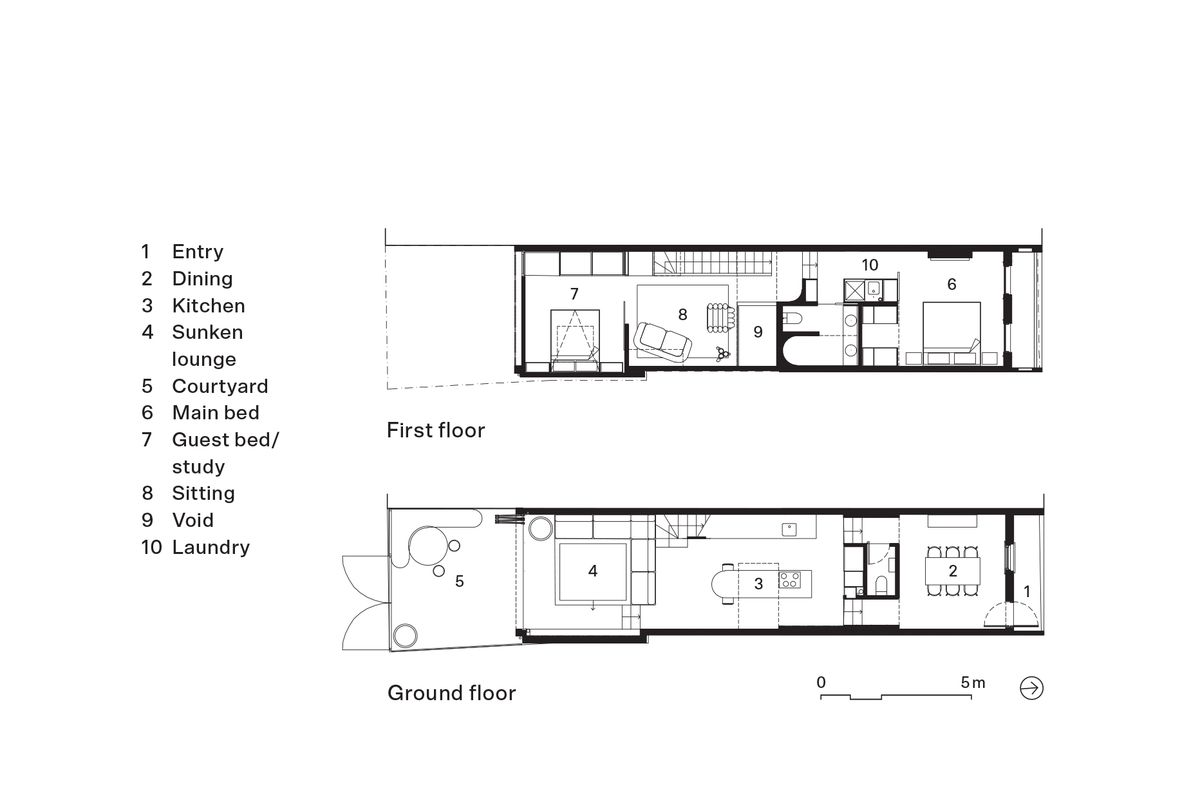Nestled among a small row of terrace houses overlooking a picturesque Surry Hills streetscape, in one of Sydney’s vibrant centres, Up Down House by Brad Swartz Architects demonstrates the values of clever design solutions in dense urban contexts. Modest in size but generous in spatial and design qualities, the home offers a playful approach to the constraints of a four-metre-wide terrace house.
The home embodies many of the practice’s continuing interests in ameliorating urban living, including a connection to nature, regardless of the context, and the use of design tools to enhance the sense of space beyond the physical boundaries of the site. It is an approach that the firm has refined through their work, and it is applied here to a common housing type seen all through the city.
A typical feature of Sydney terrace houses is a front door that is only slightly set back from the street, collapsing the transition between public and private domains. Up Down House responds in a way that optimizes space while preserving privacy and interconnectedness. The dining room sits on the street: it is the first room guests enter and, in this way, it is the most public room of the house. Playing into the visibility of the space, it is painted in a vibrant and rich green that is reminiscent of a local cafe.
The street-facing dining room is painted a deep green, evocative of a cafe.
Image: Katherine Lu
Crossing the next threshold leads visitors into one of two domed hallways, past a strategically placed central pod and down three steps to the main living zone of the home – the kitchen and sunken lounge. The central pod houses tall joinery, the fridge and a discrete powder room. However, beyond mere utility, it plays a pivotal role in shaping the perception of space, separating the two social zones of the home while permitting glimpses between them.
Bookended by larger commercial warehouses, the home is one in a row of six. This subdivision pattern creates two sources of light and air: the front elevation and the rear elevation. A typical architectural approach might be to insert a central light well or courtyard to bring daylight and ventilation into the plan. However, the strategy at Up Down House was to crown the building with a roof skylight that runs from side boundary to side boundary and sits at the top of a double-height void above the kitchen. It is a clear, practical and effective design element that works hard to do several things for the home. The abundance of light falling through the void creates a sense of connectedness between floors, while the skyward aperture enhances the proximity of nature by framing a beautiful view of the tree canopy, and casting dappled shadow onto the kitchen island.
Incisions in the plan allow visual connection between floors. Artworks: Bonnie Porter Greene. Planter: Jordan Fleming.
Image: Katherine Lu
Another conventional strategy on a narrow site like this might be to concentrate the stairs in one location. This is often posited as the most efficient use of space and provides one place to move up and down through the home. Here, however, the stairs are divided into four distinct locations: three steps in the hallway at the threshold between the front room and the kitchen, three more to step down into the sunken lounge, the main staircase that connects the ground and first floors, and three more to the main bedroom. In this configuration, the stairs become something more than circulation, providing a sense of the site’s natural topography and allowing occupants to feel grounded. The subtle transitions in floor level from the entry to the rear garden mean that the sunken lounge, which occupies the full width of the site, is also the tallest space in the home. Thus the entertaining area becomes the most generous volume in the home.
The ambition to extend the sense of space continues outdoors. Recycled hardwood doors stack to one side so that the entire width of the lounge can be connected to the courtyard. An integrated concrete bench tucked into the courtyard corner is a seat and a ledge for pot plants while also concealing airconditioning condensers underneath. One final move capitalizes on the presence of a rear laneway: a large, timber-clad gate in the rear fence can be opened to the lane, gaining valuable additional space when the house is in party mode.
Up Down House takes the familiar constraints of the terrace house and responds with a calculated combination of tried-and-tested solutions and innovative, site-specific moves. Brad Swartz Architects’ consistent emphasis on quality over quantity has prioritized a connection to nature, even on a tight inner-city site.
Products and materials
- Roofing
- Lysaght Custom Orb in ‘Shale Grey’.
- External walls
- Cemintel Barestone.
- Internal walls
- Plasterboard in Dulux Wash and Wear ‘Natural White’ and ‘Showdown’.
- Windows and doors
- Recycled spotted gum window and door frames by Architectural Hardwood Joinery; Solicore doors by Hume Doors and Timber in paint finish.
- Flooring
- Burnished concrete; spotted gum in Loba 2K Invisible Protect .
- Lighting
- Anton Mini from Volker Haug Studio; Move It 25 S track lighting and Sasso 60 Round by XAL from Est Lighting; BCAA by Christopher Boots; Jube pendant by Vistosi from Mondoluce.
- Kitchen
- Concrete and Verde Guatemala stone benchtops in clear seal; spotted gum veneer from Briggs Veneers; Fisher and Paykel appliances; Icon mixer from Astra Walker in ‘Stainless Steel’; Franke sink in ‘Stainless Steel’.
- Bathroom
- Icon tapware and accessories from Astra Walker in ‘Natural Brass’; Form Circle basin from Studio Bagno in ‘Matt White’; tiles in ‘Rubellite Coral Matt’ and ‘Natural Grey’ from Better Tiles.
- External elements
- Custom spotted gum screen and concrete bench by builder; porphyry crazy paving from Eco Outdoor.
- Other
- Sunken lounge cushions by Stitches Upholstery Creations.
Credits
- Project
- Up Down House
- Architect
- Brad Swartz Architect
Sydney, NSW, Australia
- Project Team
- Brad Swartz, Claire Holton
- Consultants
-
Builder
Connery Constructions
Engineer BVG Consultants
Landscape construction Green Co Landscapes
- Aboriginal Nation
- Up Down House is built on the land of the Gadigal people of the Eora nation.
- Site Details
-
Site type
Suburban
Site area 92 m2
Building area 121 m2
- Project Details
-
Status
Built
Design, documentation 12 months
Construction 12 months
Category Residential
Type Alts and adds
Source
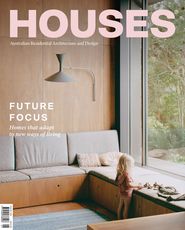
Project
Published online: 1 Mar 2024
Words:
Ben Peake
Images:
Brad Swartz Architects,
Katherine Lu
Issue
Houses, February 2024

