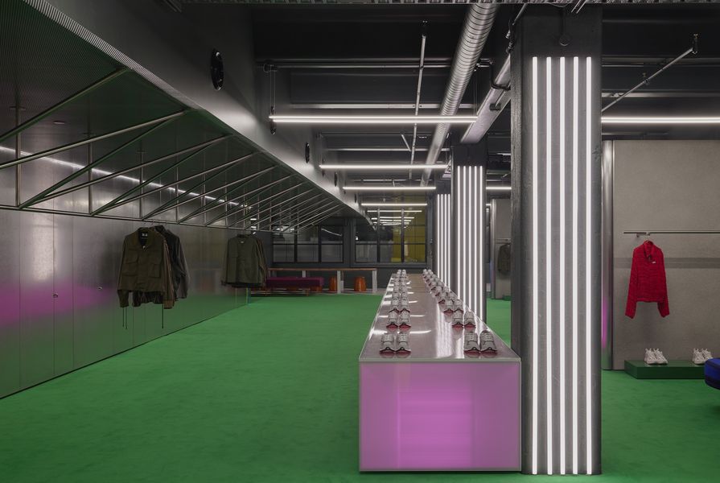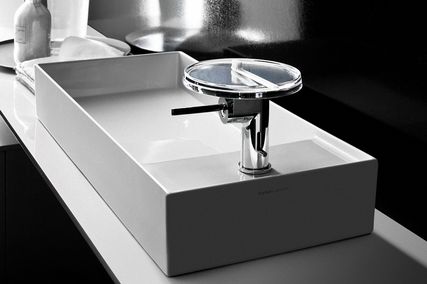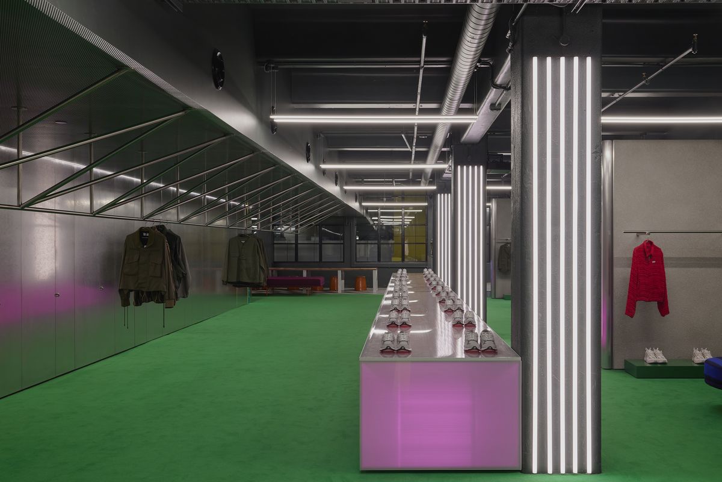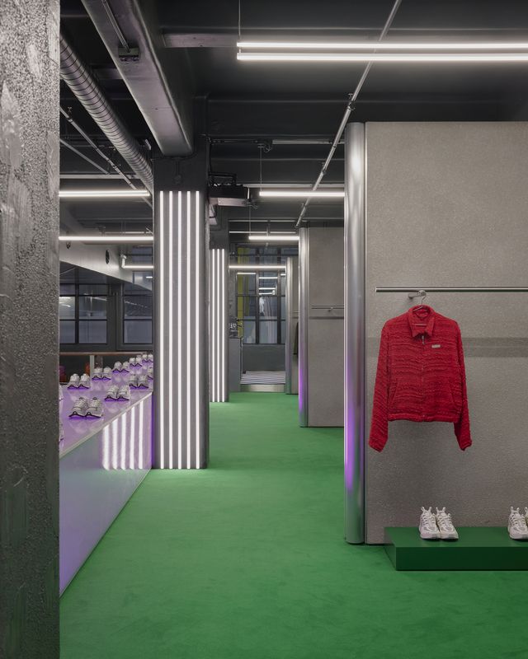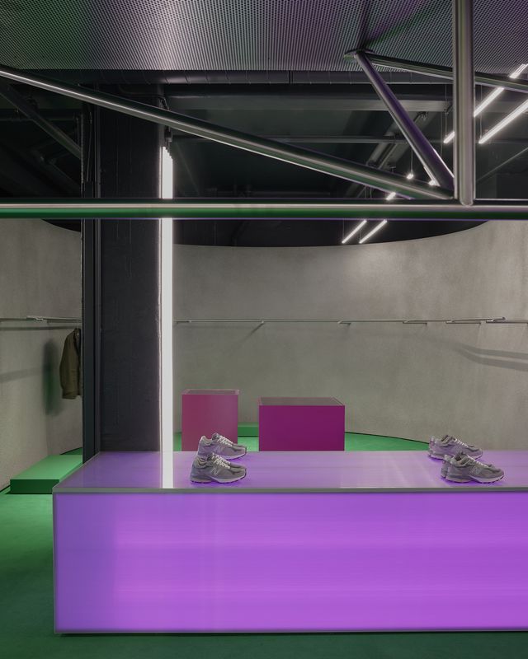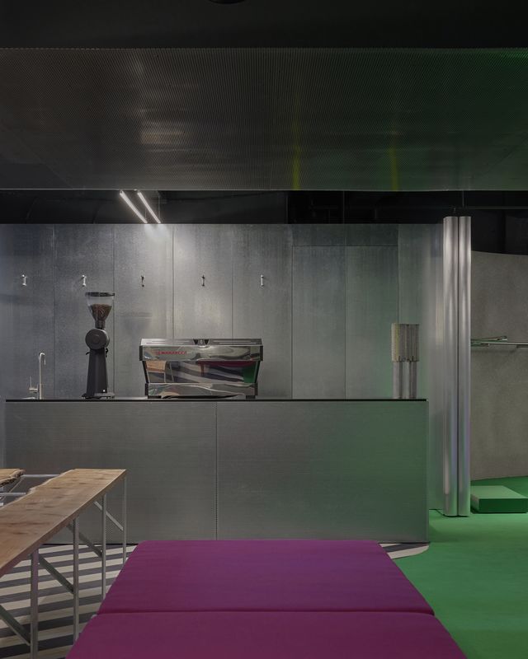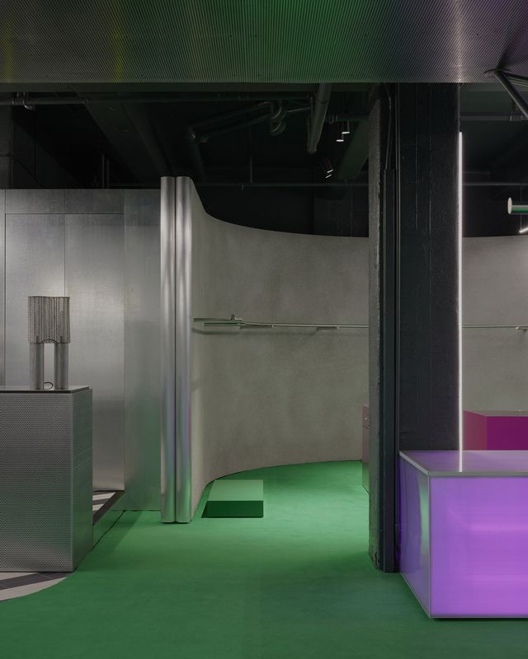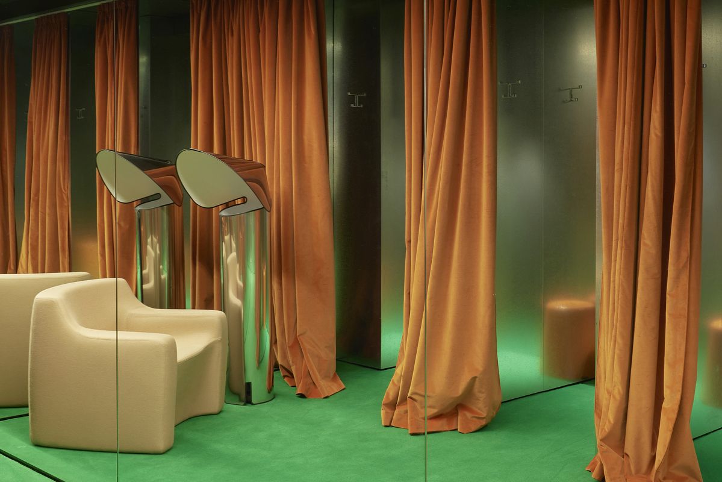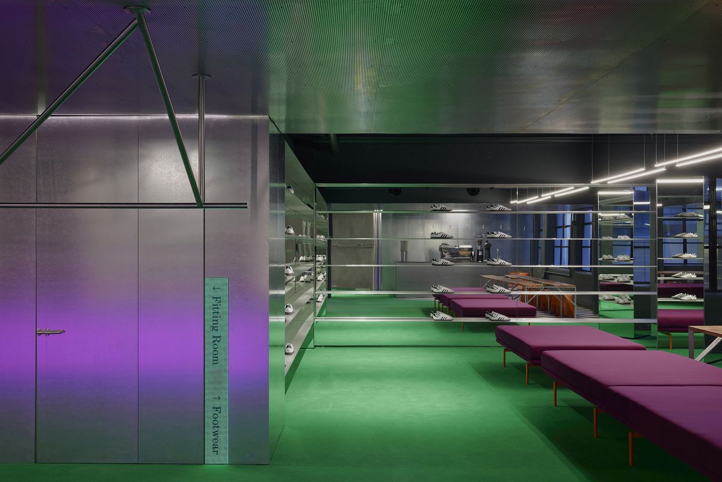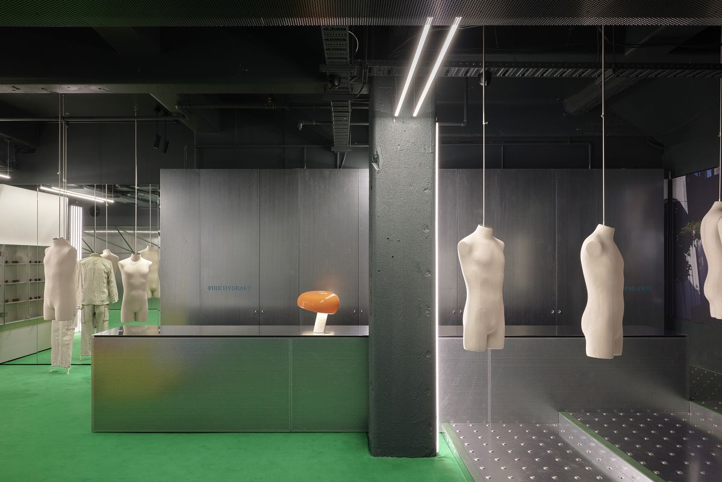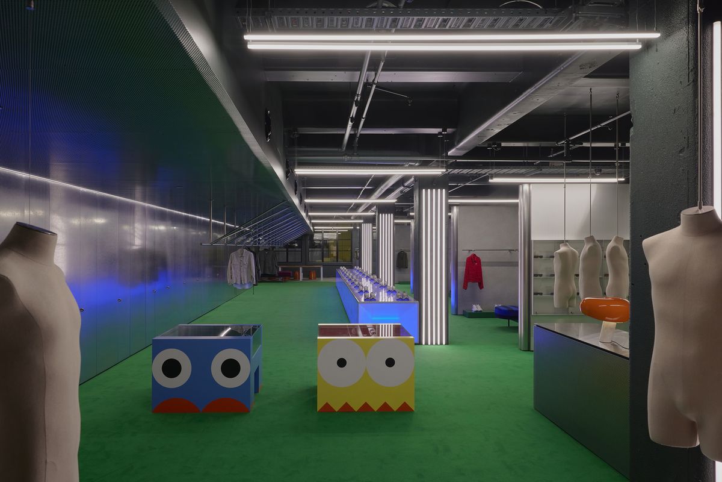Up There is a downstairs retail space that takes you elsewhere.
As part of a major refresh of the Up There menswear brand, Kennedy Nolan was asked to design a new flagship store on Flinders Lane in Melbourne. The brand refresh provided inspiration for a vibrant palette, including Up There’s signature green applied as a grassy, carpeted foundation that defies the gloomy subterranean site at the base of the Herald and Weekly Times building. The brief called for the deeply-set plan to be theatrical and abstract.
The emphasized threshold prepares the customer to enter a new world of identity-making through fashion. Retail displays are organized in themes and designed to accommodate events. Customers are given ample places to hang out and mull over purchases, plus an in-house cafe. Elements were devised in close collaboration with the design-literate client: from the shimmering surfaces of flat and galvanized steel, to the elevated fitting rooms with their secret salon, to the roughcast texture of the “concession” shells and the unexpectedly saturated colours.
Editor’s Impression
Up There’s new space addresses an increasing consumer desire for immersive retail. It rewards visitors’ efforts to come inside (rather than shop online) with an opulence that is tempered by industrial-cool. The point of the space - the product - is displayed sparsely in the room, simultaneously emphasising the interior design while driving aspiration for what appear to be ‘rare’ goods. Take the few items of clothing away, and Kennedy Nolan’s underground, steel-clad, gemstone-hued space could easily transition to a bar at night. Hospitality is an important brand value for Up There, and while we haven’t heard of any cocktails being served from the counter, the store does offer coffee which adds a (no doubt strategic) social dimension to the retail experience.
Source
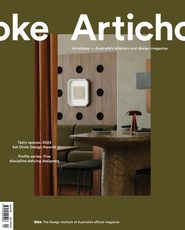
Project
Published online: 9 Jan 2024
Words:
Amy Woodroffe
Images:
Sean Fennessy
Issue
Artichoke, December 2023

