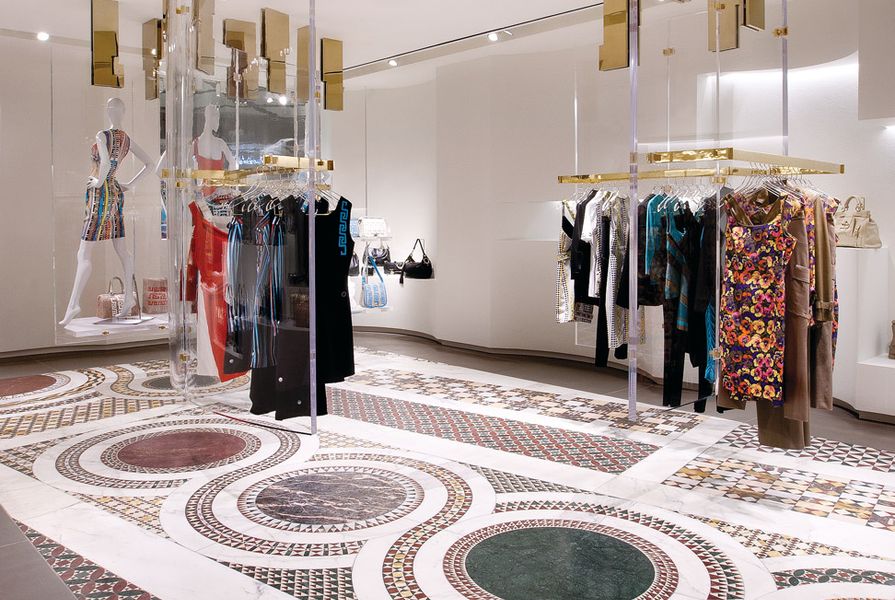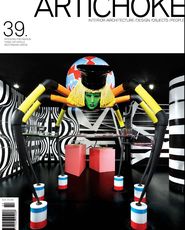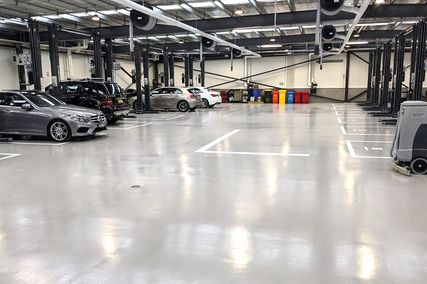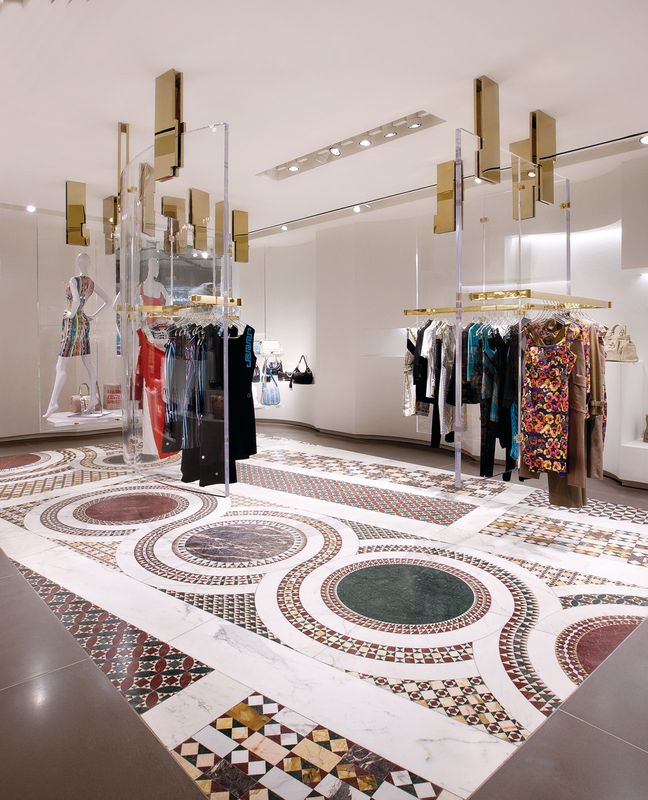Contrasting materials and sharp, white curves characterize the new Versace store at Westfield Sydney. The project, by Crone Partners in Australia, is the second store designed for Versace by London-based architect Jamie Fobert. The first, in Beijing, is two storeys, so part of the challenge of creating the Sydney store was to make the design work with a smaller footprint. However, being small had its advantages, especially when it came to creating the feeling that the store was carved from a block of white stone. Perspex shopfittings and white curved niches demonstrate an innovative approach to display racks and shelves, but the key feature here is a marble inlay floor that references historic Italian architecture.
Credits
- Project
- Versace
- Design practice
-
Jamie Fobert Architects
United Kingdom
- Design practice
- Crone
Sydney, NSW, Australia
- Consultants
-
Builder
Sidgreaves
Flooring Sadlerstone
Lighting Euroluce
Walls Granosite
- Site Details
-
Location
188 Pitt Street,
Sydney,
NSW,
Australia
- Project Details
-
Status
Built
Category Interiors
Type Retail
- Client
-
Client name
Versace, Westfield Sydney
Website westfield.com.au

















