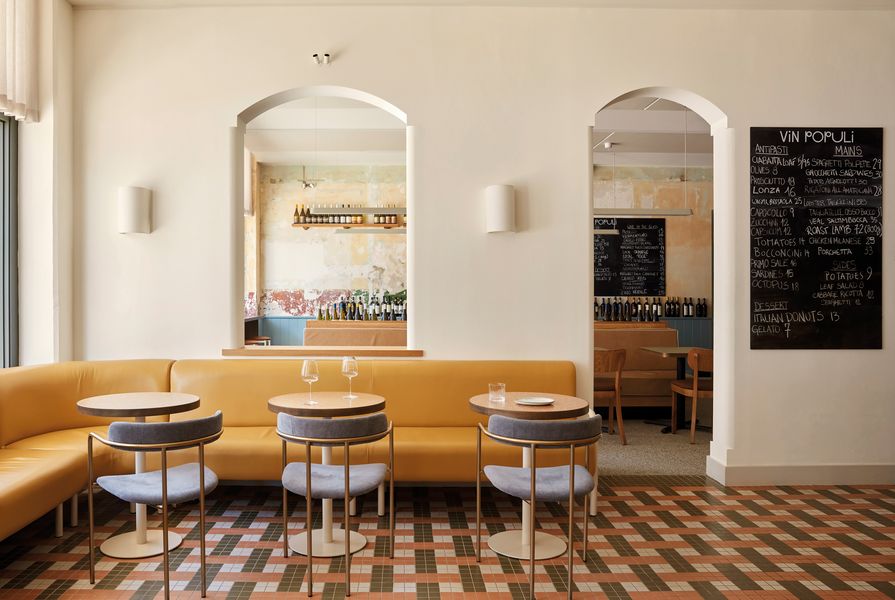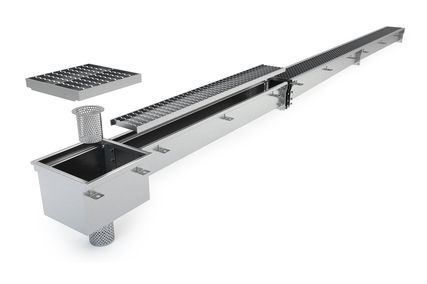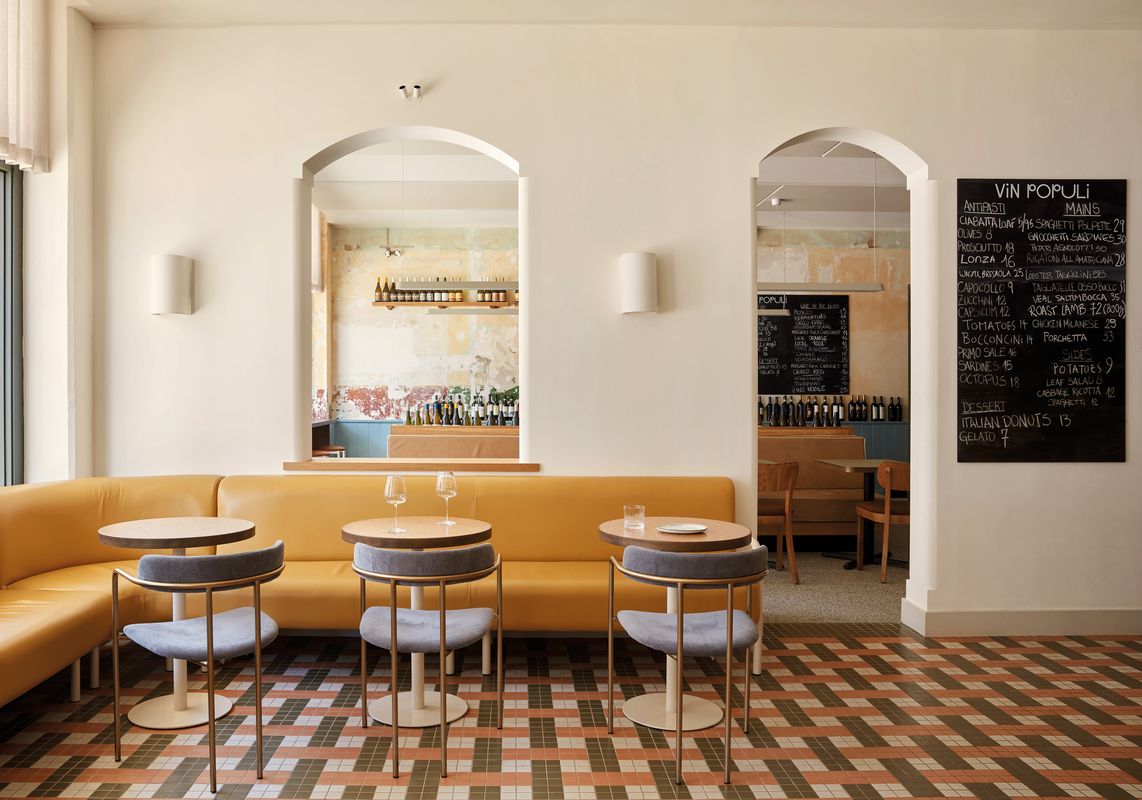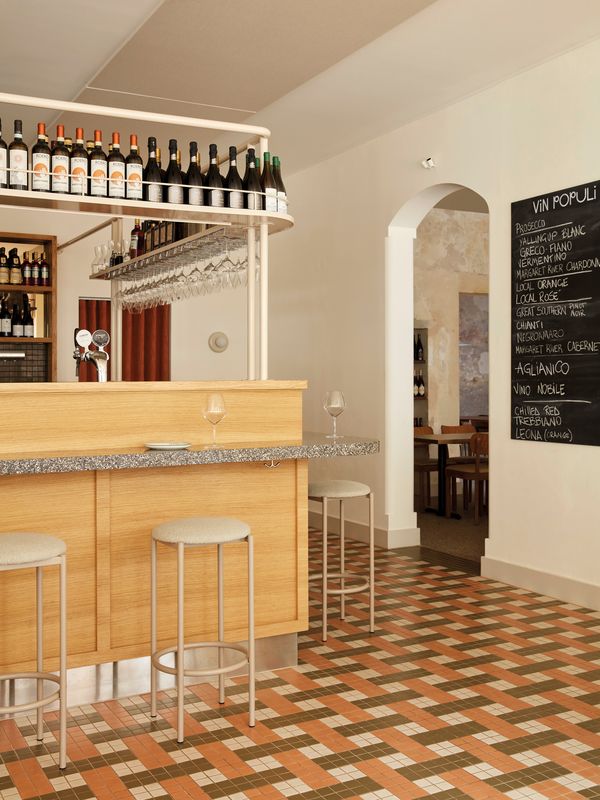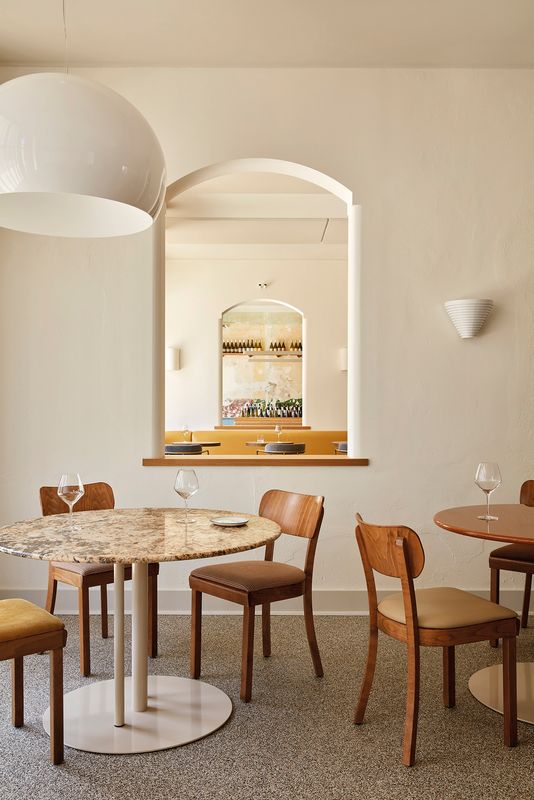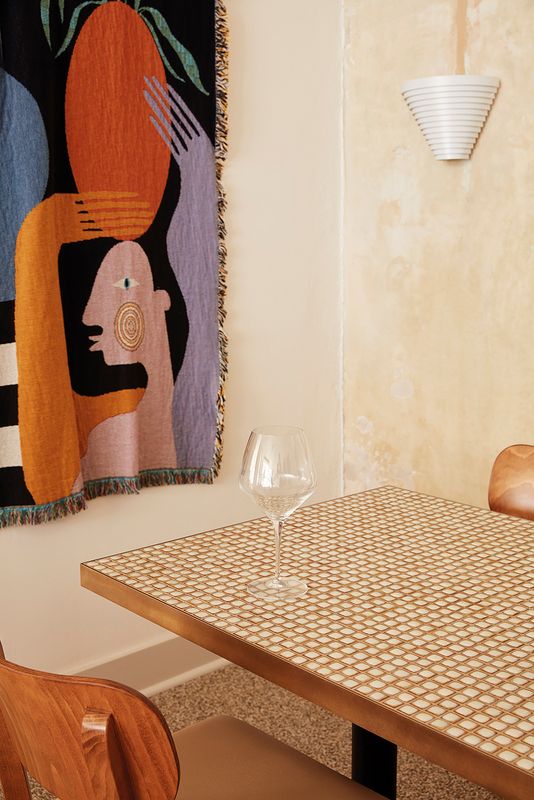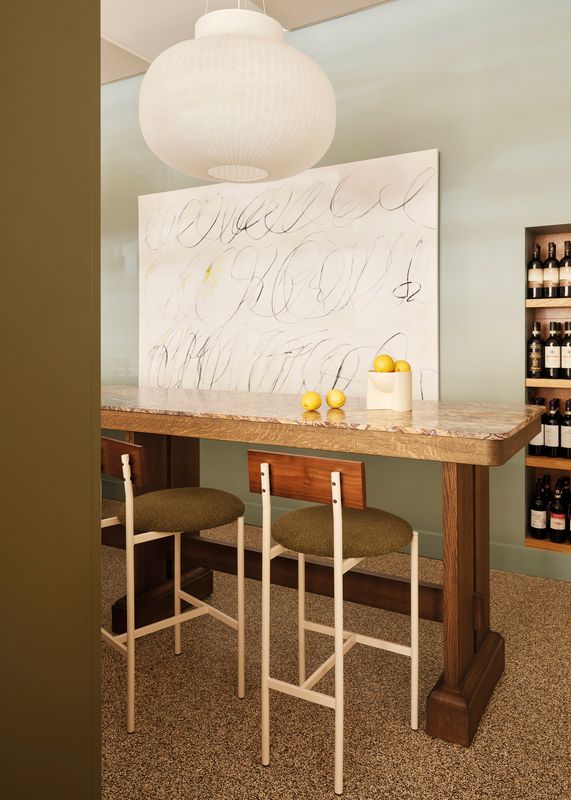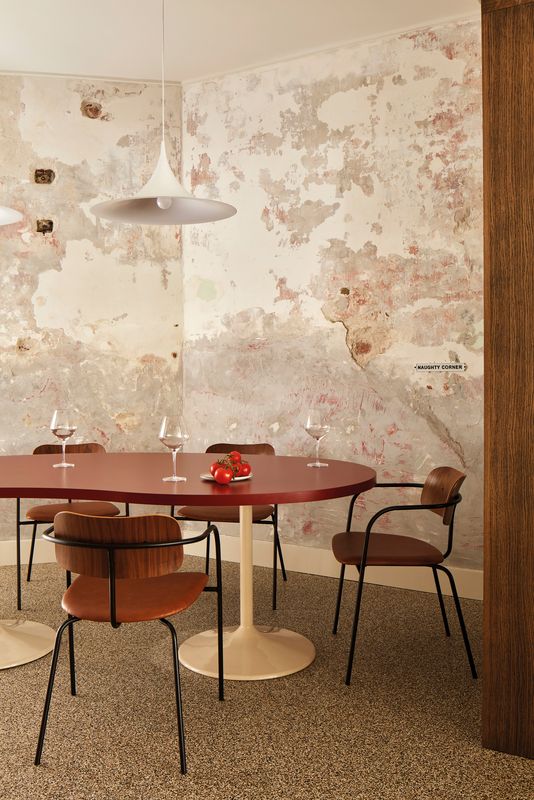It is early evening, still light, and the salty south-westerly beats on while Vin Populi in Fremantle’s West End hums to the tunes of Dean Martin and a cheery weekend crowd. In a semi-private dining space at the rear, a soon-to-be-cleared table is strewn with napkins and just-emptied wine glasses – the aftermath of revelry. On the centenarian wall behind this tousled tableau, a small, etched plate reads “Naughty Corner.”
The extant metal plate is one of Vin Populi’s playful yet reverent nods to its predecessor Roma Cucina, the Abrugiato family-run institution that first opened as Roma Restaurant in 1954. For decades, Roma saw generations of Perth and Freo folk – and David Bowie – through its doors for traditional Italian fare, including its signature roast chicken with spaghetti. Locals would queue for a spot at a laminate and chrome table, or come knocking on the back door with a takeaway pot to be filled and lugged home. A stalwart venue known for its unfussy, homestyle hospitality, Roma was, from its postwar inception, a congregational place for a growing portside community at Western Australia’s node for seaborne migration. There, the simple act of hosting daily meals grew part of a cultural connective thread for southern Europeans, who were building homes in a new country.
The buzzy hive of the bar area serves as both entrance and core, with large dining rooms visible through archways on each side.
Image: Jack Lovel
Rezen Studio’s design for Vin Populi is in close conversation with the wine bar’s built and temporal cultural history. Director Zenifa Bowring, whose great-grandfather was one of the first Croatian fishermen to work for a Fremantle licensee, grew up in the port city, returning after time spent working in London and Brisbane to establish the practice where it all began. “My mum and my grandmother both grew up in Fremantle, and my dad is from Croatia as well,” says Zenifa. “It’s just in my blood.” Zenifa’s family has longstanding memories of visiting the old Roma over the years. “It’s been an institution for so many people,” she says. “For Vin Populi, we took those little anecdotes and the vibe of the place and made sure we did them justice.” Co-director and architect Rhys Bowring joined Rezen Studio in 2018; the team has brought their confluence of architectural and interior design skill – and nuanced local knowledge – to the Vin Populi project, imbuing it with a renewed sense of place.
The building’s goldrush-era bones had accrued alterations and finishes in layers, which Rezen Studio has judiciously peeled back. The evidence of this disrobing begins at the street, where the facade, once cluttered with signage and bifolds, has been allowed to breathe, its original columns now free of painted render. Through expansive, olive-framed windows, guests can be seen sharing stories and locally caught sardines, octopuses or flights of seasonal delights from the chalkboard menu. The buzzy hive of the bar area is both entrance and core to the venue, with large dining rooms through archways to each side and more intimate dining spaces set deeper into the plan.
Meticulously stripped through iterative explorations, the dining room walls are palimpsests of plaster, paint and render.
Image: Jack Lovel
Cohesive in concert, the different zones speak to each other through a shared design language, each with its own dialect. Dining room walls have been meticulously stripped through an iterative process of exploration, revealing an impasto of plaster, coloured paint and render, while pools of warm light further accentuate the tactile collage. Here also, restored timber chairs from the Roma are assembled around custom tables with various toppings – Marblo, cork, laminate, ceramic tile and lashings of marble – diverse and contemporary yet consistent in their dialogue with history. Contextual connections writ in texture and colour continue in the bar, where smooth, whitewashed walls counterbalance a dynamic, tricolour tiled floor, as well as furniture pieces in curved steel and piped upholstery that nod to the industrious maritime location.
Translated into English, the Latin vin populi becomes “wine of the people” – a fitting name for this bar-restaurant with a democratizing spirit, where walk-ins are heartily encouraged, as is family dinner on any night of the week. Rezen Studio’s thoughtful design gathers threads from the storied past of the Perth port city that is home to both designer and venue, carries them close, and embeds them in a beautifully textural space for current and future generations to enjoy.
Products and materials
- Walls and ceilings
- Autex Quietspace ceiling panel painted in ‘Opera.’ Walls and timber finished with Murobond Murowash with sand in a custom colour mixed on site. Brick walls finished with Murobond Pentimento Limewash. Dulux Wash & Wear in ‘Goyder Green.’ Dulux oil-based enamel paint in ‘Showdown’ and ‘White Beach.’
- Curtains
- Warwick Montenegro in ‘Birch.’ Warwick Plinth in ‘Grapefruit.’ Zepel Pointillism in ‘Charcoal.’
- Flooring
- Hawk CFC Flake epoxy floor in a custom mix. Mono Mosaic tile by Original Ceramics in ‘Pearl,’ ‘Salmon’ and ‘Mino Green.’
- Lighting
- Artek A910 wall light from Anibou. Gubi Semi pendant from Cult. Muuto Strand pendant lamp from Living Edge. Hay PC Linear pendant from Cult. Remington Matters Wobby sconce. Kartell Big FL/Y pendant. Miguel Mila for Santa & Cole Singular wall lamp from Mobilia.
- Furniture
- Dowel Jones Volta high stool and chair. Existing timber dining chairs reupholstered.Custom banquette seating upholstered in leather. Custom tables with finishes from The Flooring Co Harvest collection. 100% cork pre-finished tile in ‘Honeycomb.’ Lamitak Laminate Dri-matt Solids in ‘Passion Red.’ Marblo surfaces in colour number NOL3 7093B. Original Ceramics ‘Seto’ tile. Rainforest brown stone.
- Other
- Honed Fenice terrazzo bar supplied by WA Marble & Ceramics. Artworks by Studio Field and Slowdown Studio (Moretti Throw displayed on the wall).
Credits
- Project
- Vin Populi
- Design practice
- Rezen Studio
WA, Australia
- Project Team
- Zenifa Bowring, Rhys Bowring, Danielle Bright, Emily Sullivan, Simone Wang, Gabrielle Baker
- Consultants
-
Builder
Vertitruss
Engineer Burdett and Goodison Structural Engineers
Lighting Inlite
Project manager Fini Group
- Aboriginal Nation
- Built on the land of the Whadjuk people of the Nyoongar nation.
- Site Details
- Project Details
-
Status
Built
Completion date 2023
Design, documentation 3 months
Construction 4 months
Category Hospitality
Type Alts and adds, Refurbishment
Source
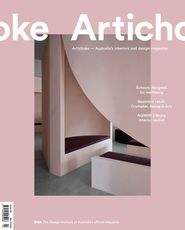
Project
Published online: 25 Oct 2023
Words:
Stephanie McGann
Images:
Jack Lovel
Issue
Artichoke, September 2023

