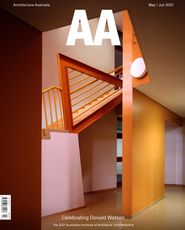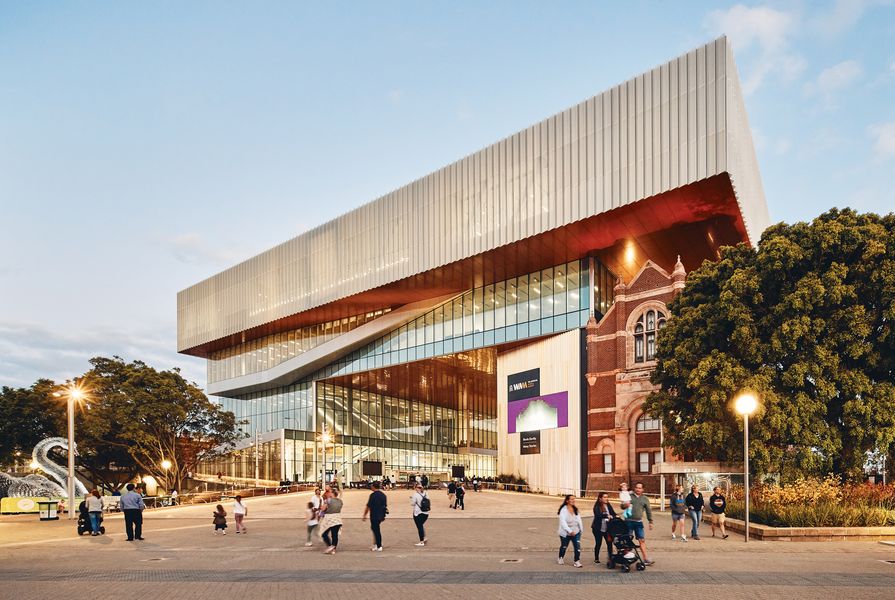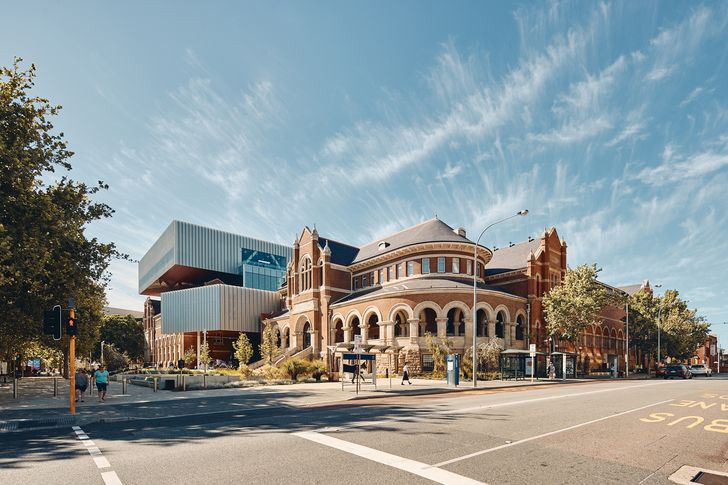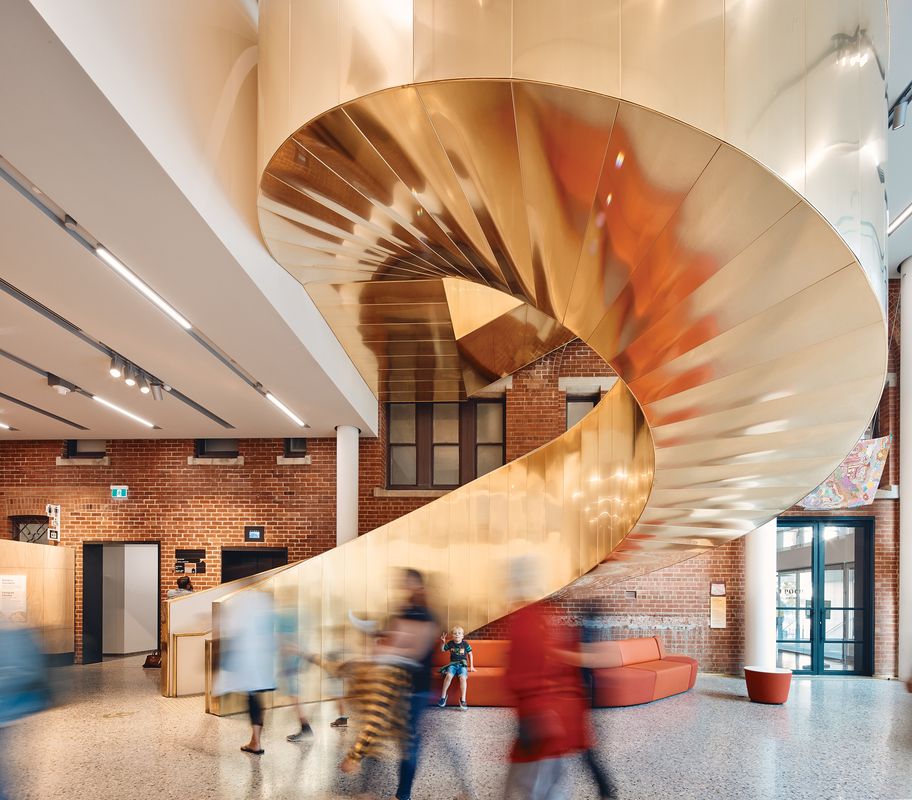The much-anticipated opening of Perth’s WA Museum Boola Bardip (Many Stories), designed by Hassell and OMA with managing contractor Multiplex, coincides with a time of introspection for Western Australians. The state memorably became an “island in an island” in 2020, holding the global pandemic at bay and, in doing so, emboldening us to face long-held timidities around identity.
The museum’s procurement started in 2012, when the state government announced that “world-class consortia” would be sought to deliver the museum, via a managing contractor-led team of paired local and international architects. The selection of three shortlisted teams (Foster and Partners with Hames Sharley, led by John Holland; Ateliers Jean Nouvel with Cameron Chisholm Nicol and Parry and Rosenthal Architects, led by Doric Group and Técnicas Reunidas; and the winning team of OMA with Hassell, led by Multiplex) maintained the way that architecture has been conceived and characterized in Western Australia since colonization, giving credence to exchange with ideas and practices from overseas. The desire to be distinctive on a global scale has increasingly preoccupied architectural procurement, and the local/global, periphery/centre dialogue is an important ongoing conversation for Australian architecture.
Western Australia’s isolation is a source ofboth pride and awkwardness. This tension defines many of our narratives: big in size and small in population, home to the oldest evidence of human occupation in Australia as well as the largest overseas-born population in Australia, Western Australia is the only global biodiversity hotspot in Australia and is also the world’s largest producer of both iron ore and liquefied natural gas. These unsettling tensions are not easily reconciled.
The museum cantilevers over and slots in between existing heritage buildings, creating unique internal and external spaces.
Image: Peter Bennetts
They are tensions, however, with which the designers of WA Museum Boola Bardip chose to engage. The inherent logic of the project is additive rather than reductive, accepting as-found conditions and making new ones.
The museum is an extension rather than a standalone project, encompassing the north-east corner of the “cultural centre” – a city block between Perth Railway Station and the entertainment hub of Northbridge, containing major cultural institutions, including the State Theatre Centre of Western Australia, State Library of Western Australia and Art Gallery of Western Australia. A potted postcolonial history of the site reveals the erasure of a wetland, patchy investment in culture, uncoordinated development, buildings set off-grid, the pedestrianization of the central street, an ill-defined public realm and a whole city block that struggled to work well. Recent focus and investment have worked hard to redress many of these issues. However, the design conundrum of the museum site was substantial, with multiple level changes, poor external street relationships and a collection of lovely but misaligned heritage buildings. The museum previously occupied this series of buildings – the Old Perth Gaol (1855), the Jubilee Building (1899), the original Art Gallery (1908), Hackett Hall (originally the State Library’s reading room, 1913) and the Francis Street building (1972, since demolished). Each building was designed by a different architect and with different floor levels and street alignments.
The new museum discovers its own site, moving in, through, around and above existing buildings, judiciously snipping, sleeving, incising and cantilevering over heritage fabric to rationalize circulation and create some remarkable spaces and relationships. Rather than make another object in the existing field of objects, it follows the edges of the site, loosely encasing a court within which the old gaol sits – no longer hidden behind cultural buildings, but now a key piece of content, formally held apart and upheld by the new form and landscape. The court reinforces the orthogonal grid and opens to the city through each of its four sides with a series of differently scaled thresholds. This allows you to enter the heart of the site before you enter the building, inverting the idea of the “front door” in favour of porosity. The largest and most dramatic threshold is the City Room, a voluminous gap on the western flank bridged over by second-floor galleries.
The City Room, with its reflective underbelly, is an outdoor event space, an open, freely accessed threshold between the museum and the city – a space that aims to exploit the social potential of the museum. Covered outdoor plazas make fantastic public spaces in our climate, yet our big built patches of shade are generally confined to assembly areas in schools and sports stadia. It’s refreshing for a cultural institution to commit so strongly to civic generosity and a testament to the architects’ tenacity that they held on to this fundamental space. OMA’s David Gianotten describes the City Room as the “canvas of the project, holding everything together, completely stripped to its essence, without having anything more to do than provide three things – connection to the city, connection to the landscape and reflection of activity – to work as the heart of the project.”
The City Room – a publicly accessible internal courtyard – acts as a threshold between the museum and the city.
Image: Peter Bennetts
In the original design, a basement gallery under the City Room (sadly excised with a change of government) would have allowed the museum to be fully circumnavigated. The circulation of the museum is nevertheless conceived as a series of continuous horizontal “loops,” where you can get on or off at multiple places, allowing self-initiated navigation rather than a prescribed route. The stringing of spaces in a linear manner speaks to the long stories of Western Australia: the rhetorical imperative to mention vast distances and openness, the uncurated nature of travel in this state, the extraordinary mobility of Indigenous people and the breadth of ancient knowledge systems. The brief asked for the design of the building to be uniquely Western Australian, and it is through these performative qualities – dispersed entries; an even-handed approach to passage; a strong sense of ground, sky, horizon and shade; a distinctive gathering place; the potential for improvization – that the architecture responds.
OMA and Hassell were engaged for the design of the building but not the exhibition fitout. It’s an important distinction to make. Typically, the functional program of a museum defines its fixed pieces – large galleries – while the rest of the program, including front of house, circulation spaces and amenities, serves them. OMA has notably rethought the organization of architecture, content and experience in a number of public buildings (Seattle Public Library, the Dee and Charles Wyly Theater in Texas and the Taipei Performing Arts Center), and I was interested in their influence and in whether this project had reconsidered how a museum might be organized. The logic of the building is set up to provide a variety of internal spaces – grounded, hovering, facing in or out – but ultimately these solicitations for the architecture to follow through are curtailed by the requirement for conventional neutral boxes for exhibitions. The potential for daylight, drama, view and propinquity to the city is beautifully explored in the widened public loops around the museum but unavailable within exhibition spaces: a lost opportunity. We look forward to future curation of content spilling out of the exhibition spaces and occupying the generous free space that has been designed.
The museum’s spectacular materiality shimmers, glows and reflects, exploiting the qualities of Western Australia’s light.
Image: Peter Bennetts
This binding circulation space, within which front-of-house activity is contained, is glazed on both sides, making highly transparent nodes between galleries – opportunities for reorientation, for looking outward to the city and inward across other parts of the museum. A discernible golden band (a visual response to the museum’s first specimen, a piece of quartz with a vein of gold) compels you around the loop, cannily linking heritage buildings at level one, where you can look into and walk through carefully restored spaces. The loss of the proposed (but not realized) underground connection is felt at the south-west corner, where the loop is truncated at lower levels, with a lift as the only release. In other places, lustrous gold helical staircases puncture vertical shortcuts.
The new fabric is deliberately crisp. Ground and ceiling planes are constant, with rich terrazzo flooring throughout and a strongly linear acoustic ceiling tied neatly to the glazing rhythm. Vertical planes change from heritage fabric to revealed structure to glazed surfaces sheathed with a pleated aluminium screen, which subtly alters in perforation and angle as it changes orientation. The materiality of the museum is spectacular – it shimmers, glows and reflects. It exploits the light qualities of Western Australia. In a wonderful inversion of our typical perception of detail, the museum seems crisp from far away and silkier close up. The cores, clad in milky silver, are mirage-like, enigmatic and beguiling.
Museums are places for artefacts and people. They bring us together in order to hear stories, to tell stories and to make sense of places. OMA and Hassell have navigated a completely equal collaborative model, with the added complexity of a managing contractor. In doing so, they’ve thoughtfully considered the architectural potential of the relationship between prevailing and new; between people, artefacts and stories. WA Museum Boola Bardip has broadened knowledge and confidence for Western Australia.
— Jennie Officer is a senior lecturer in the School of Design, University of Western Australia and a director of Officer Woods Architects
Credits
- Project
- WA Museum Boola Bardip
- Architect
- Hassell
Australia
- Project Team
- Hassell project team: Mark Loughnan, Peter Dean, Brenden Kelly, Anthony Brookfield, David Gulland, Benjamin Rees, Reuben Bourke, Hannah Galloway, David Hunt, Annika White, Katherine Arrigan, Callum Chute, Patrick O’Neil, Philip Davies, Ricky Frazer,, Sarah Gaikhorst, Wayne Greensill, Aysen Jenkins, Kaine Jenkins, Mark McKenna, Irene Payne, April Pine, Douglas William Pott, Thomas Proctor, Simon Rich, Michael Ruehr, Patrick Sims, Samuel Travers, Jill Turpin, Lucy Elizabeth Wilson, OMA project team: David Gianotten, Paul Jones, Fred Awty, Mirai Morita, Christopher Hing Fay, Thorben Bazlen, Marina Cogliani, Jack Davies, Haram Hong, Eunjin Kang, Alan Lau, Fedor Medek,, Marcus Parviainen, Paola Provinciali, Yash Ravi, Takehiko Suzuki, Shinji Takagi, John Thurtle, Elizabeth White, Polina Zhalniarovich
- Architect
- OMA
- Aboriginal Nation
- Built on the land of the Whadjuk people of the Nyoongar nation
- Site Details
-
Site type
Urban
- Project Details
-
Status
Built
Category Public / cultural
Type Museums
Source

Project
Published online: 8 Jul 2021
Words:
Jennie Officer
Images:
Peter Bennetts
Issue
Architecture Australia, May 2021
























