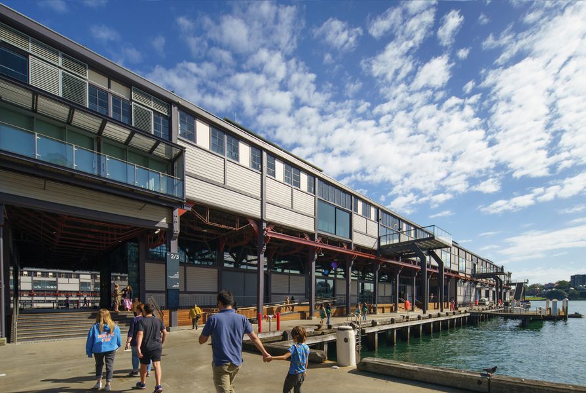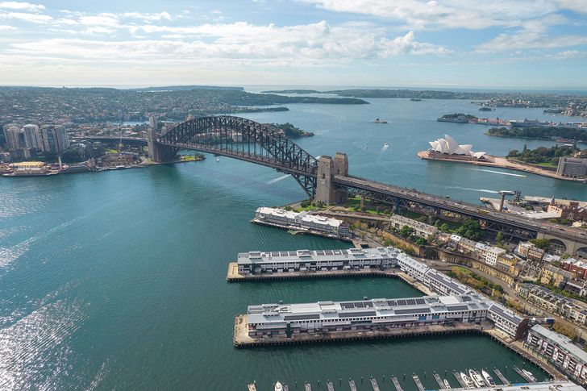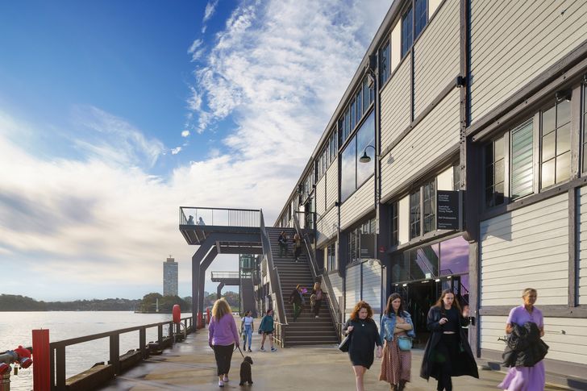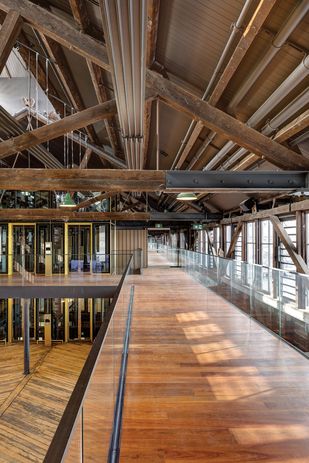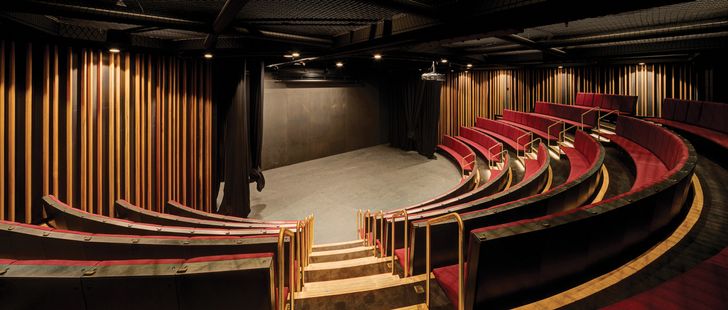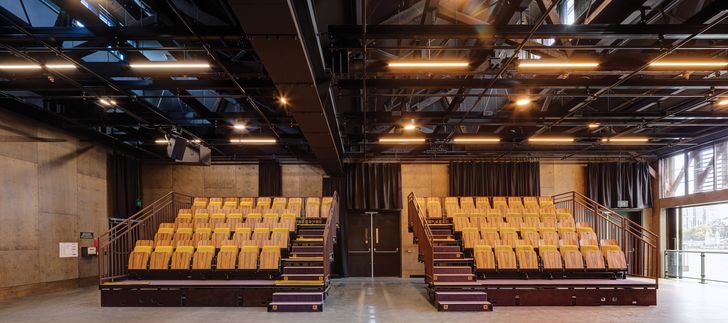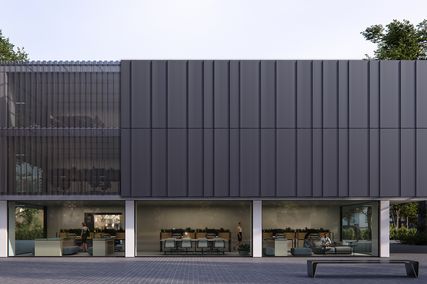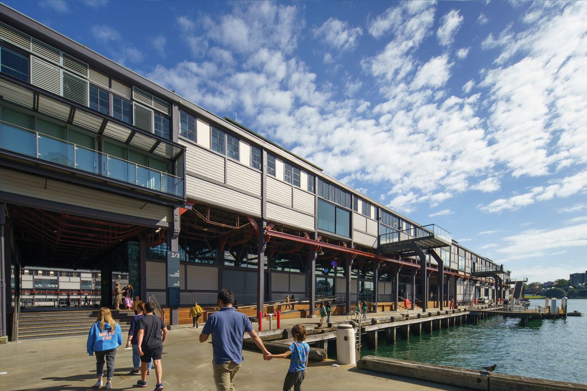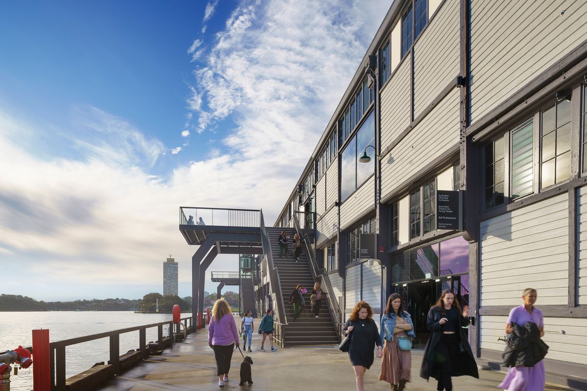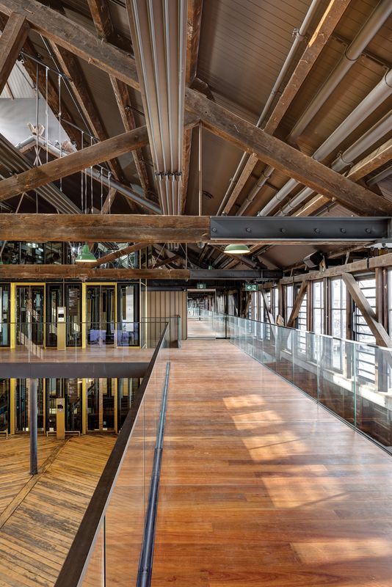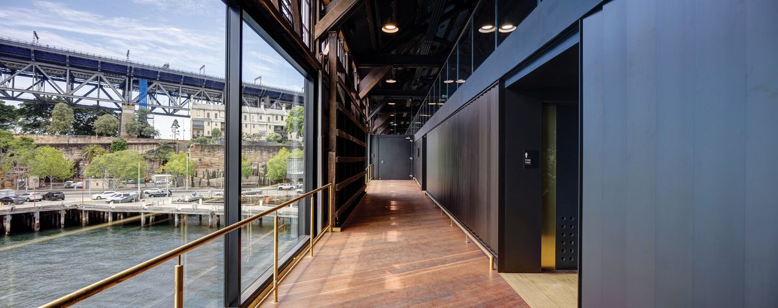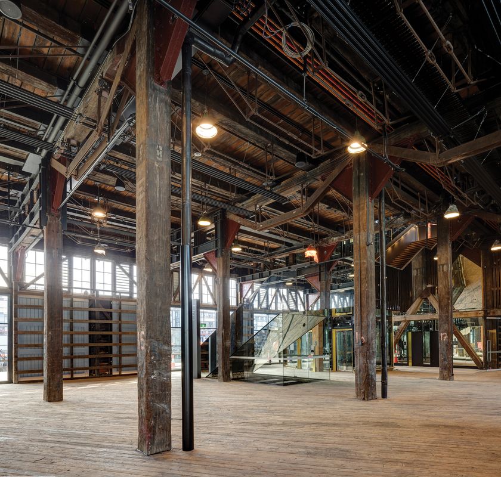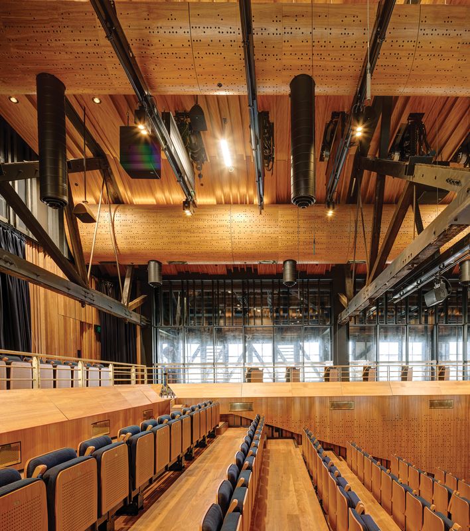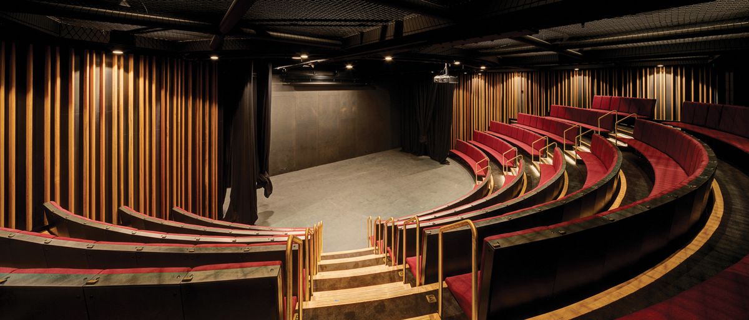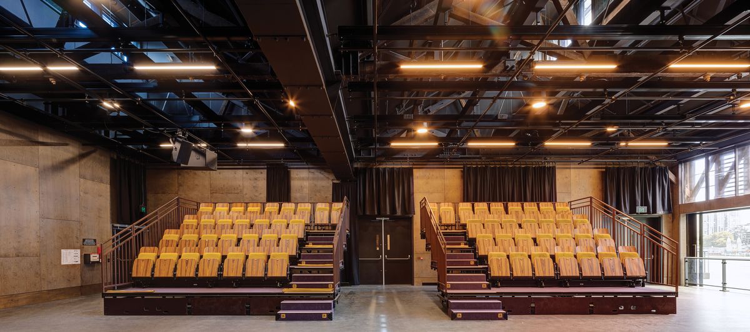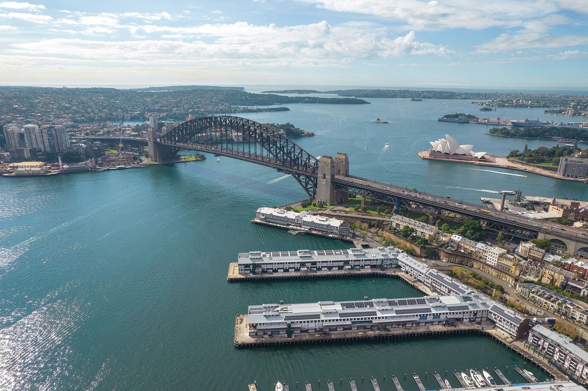Emerging from a caravan of masterplans, “cultural ribbons,” policy and regulation, Pier 2/3 joins Wharf 4/5, whose refurbishment was completed in 2020, to become what Infrastructure New South Wales calls “a premium twenty-first-century space for theatre and music performance [that] … will establish Sydney’s reputation as a global player in the arts sector.” 1
Tonkin Zulaikha Greer’s (TZG) reputation as a firm capable of delivering responsive and creative adaptive reuse projects won it the project in 2016. The brief involved ensuring the future of the site as a cultural focal point for Sydney.
The overall precinct, including the original Pier 2/3 “finger wharf,” is listed on the New South Wales State Heritage Register. The original development, constructed between 1913 and 1920, comprised 10 wharves of cargo sheds. However, post-World War II, the wharves found themselves obsolete, and the warehouses were boarded up in the 1970s. The nearly 200-metre-long, predominantly timber structure survived relatively intact for a long time, despite many attempts to revitalize the precinct – which, perhaps thankfully, were never fully realized. 2
The wharves have been used for a variety of arts events since the mid 1980s.
Image: John Gollings
Pier 2/3 and Wharf 4/5 have had a long association with the performing arts in Sydney – from 1984, when architect Vivian Fraser’s inspired “recycling” of Wharf 4/5 to house the Sydney Theatre Company and Sydney Dance Company opened, through the late nineties and early 2000s, when both wharf buildings were used for a variety of other events and happenings, including the Sydney Writers’ Festival and the Biennale of Sydney. The idea to create an arts precinct to permanently house a number of the country’s most cherished arts institutions (including Bangarra Dance Theatre and the Australian Chamber Orchestra) threw up the opportunity the preserve these industrial cathedrals for the foreseeable future.
Externally, Pier 2/3 essentially remains as it was in the 1920s, with the only notable additions being the stair “gantries.” Similar in form to the crane structures found on other wharves of a similar age around Sydney, yet detailed in a contemporary manner, the gantries enable large numbers of people to safely move in and out of the building.
The pier’s facade looks largely as it did in the 1920s, with the addition of stair “gantries” to manage large numbers of visitors.
Image: John Gollings
Internally, a more nuanced and technical approach was required. By their nature, contemporary performance spaces carry a lot of finely calibrated technology and service support. Housing several of them in a relatively intact, early-twentieth-century industrial building perched over water requires sensitive service integration. Combine this with the need to accommodate large numbers of patrons, and the project becomes a series of interfaces – physical and non-physical crossovers – without which the conservation and the contemporary performance aspects of the brief could not be realized.
At a high level, the project parti could be simply described as a series of boxes inserted into the existing building to cater for the programmatic needs of the various companies. But this fails to describe what was actually required for the assembly of the interiors. The original wharf building was never really a single internal space into which defined volumes could be inserted; rather, it was a long structure split into different levels with a series of dividing walls, stairs, chutes and barriers that were pragmatically arranged according to logistical requirements. While there are self-contained volumes – such as the practice and rehearsal rooms, theatres and auditoriums – in the new work, the project is more aligned with the theories established by the Italian architect and critic Camillo Boito who, in his late-nineteenth-century charter entitled Prima Carta del Restauro, developed an approach to adaptation that considered, among other things, differentiation, suppression and exhibition.
Extensive work was required to strengthen the building, including subtle shifts in roof form and floor structure.
Image: Brett Boardman
Considerable unseen work was done to consolidate the structure of the building. Subtle shifts in roof form and floor structure were required to facilitate the services to run the building program. Prior to the commencement of work, the building could be described as permeable; the trains that rumbled over the harbour bridge were particularly audible, and the harbour could be easily seen through the gaps in the diagonal grey ironbark floorboards (which were an integral part of the structural bracing system). Isolating the inhabited spaces from the exterior to different degrees, in accordance with their performance requirements, was a critical part of the design response.
A series of repairs to critical building components was undertaken alongside the consolidation work. The surprisingly delicate steel strongback trusses, which form an important part of the building interior, were repaired and augmented. These trusses are an interesting counterpoint to the large timber bracing elements, which have been repaired by resplicing new timbers into the vertical trusses that traverse the structure.
The timber cladding installed as an acoustic solution in the Australian Chamber Orchestra’s auditorium also gives the space a refined warmth.
Image: Brett Boardman
The new interior interventions add a humane overlay to the scale of filigree established by the original industrial components. Finely detailed glass, steel, brass and timber amplify the human scale and establish a harmonic interplay throughout the building. Belonging to the Australian Chamber Orchestra (ACO), The Neilson is an auditorium lined in calibrated timber (Queensland maple), while the finely detailed Rehearsal Room has a perforated ceiling and staccato timber and brass walls with integrated instrument shelving. Alongside the Belgiorno Room – a reception space at the northern end of the pier’s upper floors with a view of Sydney Harbour – these public spaces set a refined tone.
The Australian Theatre for Young People (ATYP) occupies the central section of the pier, separated from the ACO by a central void and public foyer through which both institutions are accessed. Also central is the development’s main event space, which occupies a third of the ground floor. The largest volume of the pier, it is here in this early-twentieth-century hypostyle hall that the original interior proportions of the lower floors of the building can be experienced.
Careful placement of the Australian Theatre for Young People’s performance space allowed an amphitheatre to be fitted within the original fabric.
Image: Brett Boardman
The ATYP’s own theatre and foyer space, named “The Rebel,” hangs out over the void. The key decision to unlock the workings of these central spaces by turning the theatre 90 degrees from the pier’s main access allowed a semicircular amphitheatre space for workshops and performances to fit within the original fabric. The amphitheatre is easily adapted for professional productions, rambunctious school groups, and everything in between. The southernmost component of the project houses workshops, green rooms and other back-of-house facilities at ground level, while on the levels above, a new studio space for Bell Shakespeare is creatively entwined with more rehearsal rooms and office space.
With the completed redevelopment of Pier 2/3, the watery peristyle of Walsh Bay Arts Precinct has finally taken shape. A dexterous amalgam of differentiated architectural interventions alongside considered consolidation and repair has secured the future of these historically significant structures.
1. Infrastructure New South Wales, “Walsh Bay Arts Precinct,” infrastructure.nsw.gov.au/projects-nsw/walsh-bay-arts-and- cultural-precinct (accessed 19 May 2022).
2. Davina Jackson for the Walsh Bay Precinct Association, “Walsh Bay: Our historic shore of Sydney Harbour,” walshbayhistory.net (accessed 19 May 2022).
Credits
- Project
- Walsh Bay Arts Precinct
- Architect
- Tonkin Zulaikha Greer Architects
Sydney, NSW, Australia
- Project Team
- Peter Tonkin, Julie Mackenzie, Grant Sandler, Dmitry Troyanovsky, Jeremy Hughes, Anton Van den Berg, Heather Cappie-Wood, Sophie Hutchinson, Alison Osborne, Kevin Lee, Regina Meyer, Nazia Kachwalla, Wolfgang Ripberger, Sujata Bajracharya, Matilda Watson,, Alessandro Belgiorno-Nettis, Bethany Sullivan, Todd Solman, Roger O’Sullivan, Brian Zulaikha
- Consultants
-
Blank Role :: Walsh Bay Arts Precinct
AV and theatre consultant Arup
Aboriginal and historical archaeologist CRM
Access consultant Accessibility Solutions
Acoustic design Arup
BCA consultant and certifier Blackett Maguire + Goldsmith
Building services and fire safety engineer Arup
Civil, structural and facade engineer Taylor Thomson Whitting (TTW)
ESD consultant Arup
Heritage consultant Tropman and Tropman
Kitchen consultant Sangster Design Group
Marine archaeologist Cosmos Archaeology; Marine ecology Jacobs
Maritime consultant Arup
Master planning Bates Smart
Planning MG Planning, GTK Consulting;
Project delivery Infrastructure NSW
Signage and wayfinding consultant Minale Tattersfield Australia
Traffic engineer GTA Consultants
- Aboriginal Nation
- Built on the land of the Gadigal people of the Eora nation
- Site Details
- Project Details
-
Status
Built
Category Public / cultural
Type Adaptive re-use, Heritage
Source
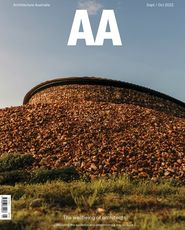
Project
Published online: 6 Oct 2022
Words:
David Welsh
Images:
Brett Boardman,
John Gollings
Issue
Architecture Australia, September 2022

