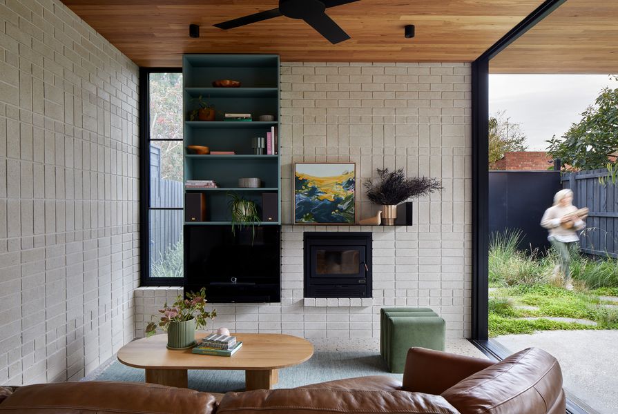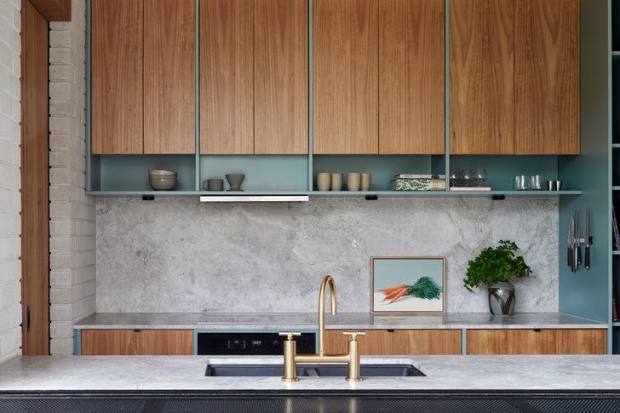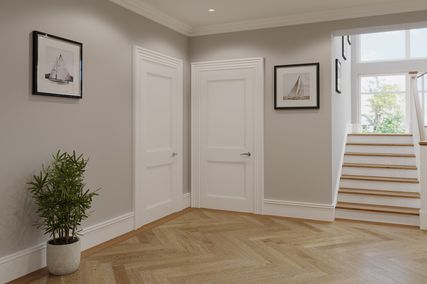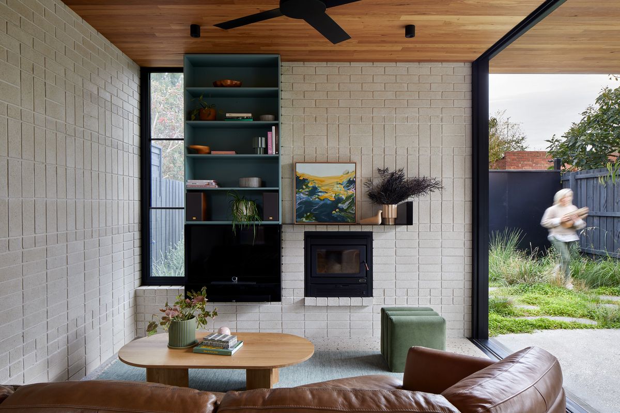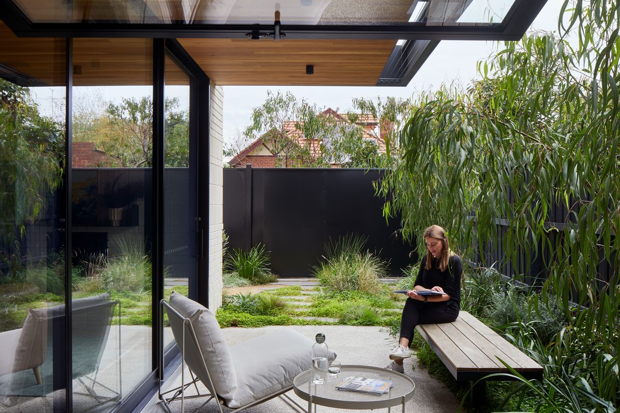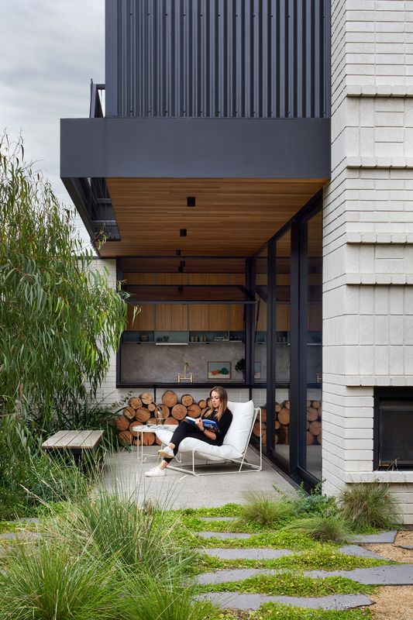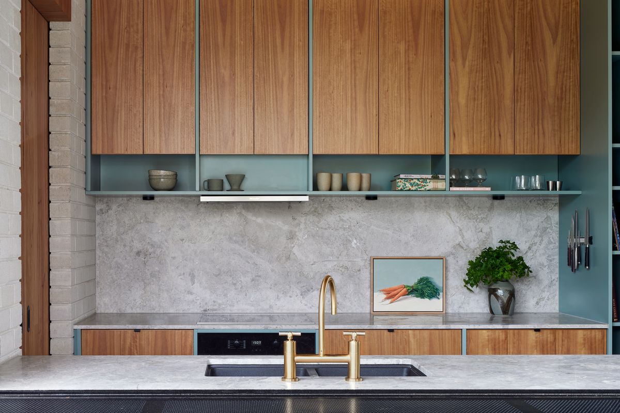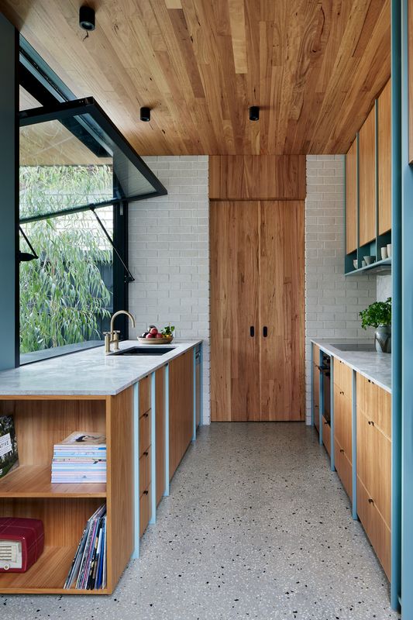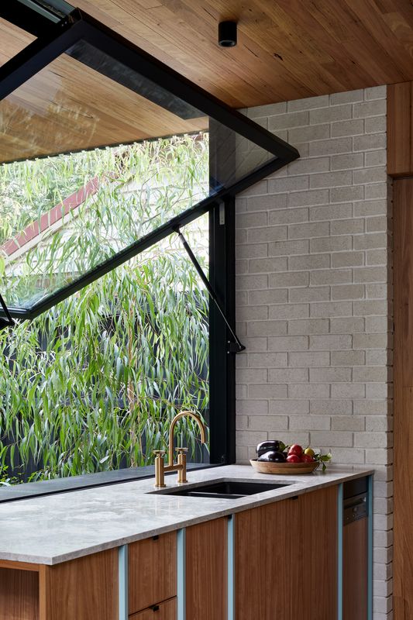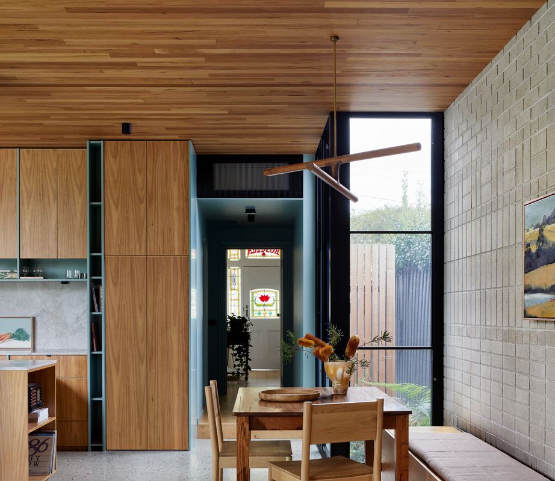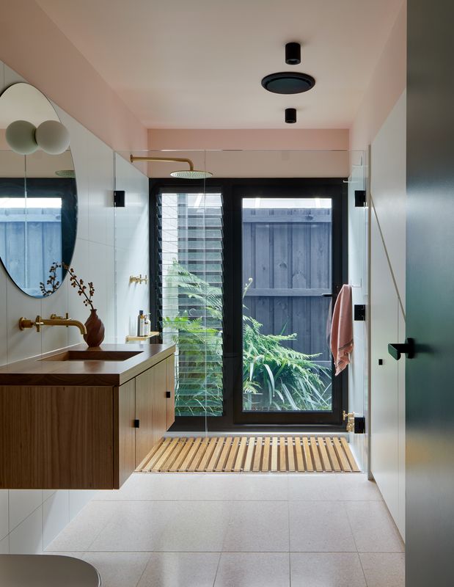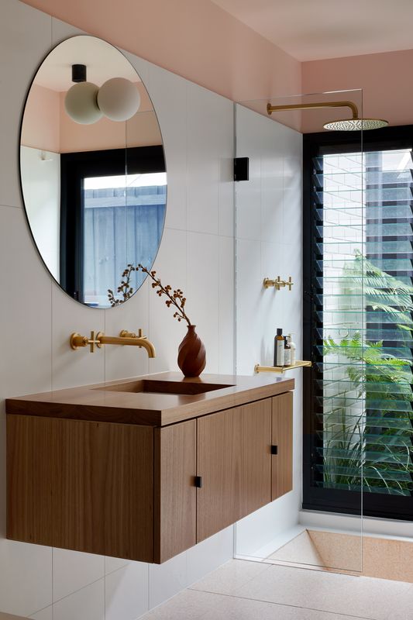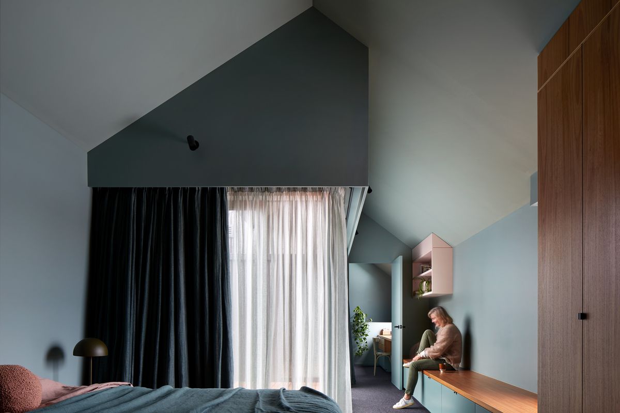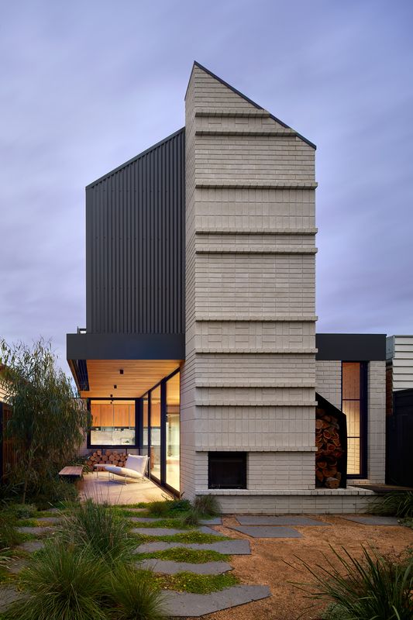Designed for a family who loves camping, Weather House by Mihaly Slocombe is responsive to the external environment, all while inviting the outside into the interior palette with tactile and durable materials.
“Our clients love the location and being in the inner suburbs of Melbourne, but they wanted to create something that was an oasis and experience that felt like that break they get when they go for a camping trip; a revival of spirit,” says Mihaly Slocombe principal architect Erica Slocombe.
A series of tools ensures this connection – blues, greens, and natural timber are paired with floor-to-ceiling windows and doors that entirely open the home to the Australian native garden carefully crafted by Ben Saunders Landscapes.
Cabinetry tones allude to the colours of native Australian trees. Artwork: Michelle Kettle ; vase: Karari and Ziguzagu .
Image: Tatjana Plitt
In the kitchen, a large awning window connects to the external courtyard, swinging open to offer a servery bar for outdoor cooking, dining and entertaining. A marble countertop adds tactility, while blackbutt cabinetry is trimmed in a green-blue eucalyptus hue that is evocative of looking up at trees in a remote campsite.
Generous space between benches, cabinetry that reaches up to the ceiling, and a full laundry and pantry make the most of the kitchen’s small footprint. “It gives additional amenities by having space for things that are not everyday use, so you don’t feel cluttered,” Erica says.
New living spaces encourage direct engagement between indoor and outdoor activities.
Image: Tatjana Plitt
Multi-dimensional and sustainably sourced Australian blackbutt features as a reoccurring motif; the wood was chosen for its water- and fire-resistant qualities. It is a warm, organic complement to the crisp natural stone and colourful pops of paint. Solid timber is used across the ceiling in the living area and carried through to the cabinetry across the home.
In the bathroom, the shower’s blackbutt batten floor can be lifted to reveal a sunken tub with views out to the surrounding foliage. The glass doors fold back to reveal the natural surrounds, creating a spa-like feel in this private space. Brass tapware adds to the luxury, as do peachy-pink terrazzo floor tiles and soft pink walls.
Consistent with the rest of the house, the bathroom maximizes its limited space: the compact blackbutt vanity doesn’t distract from the clean, minimal lines, instead hiding storage under the stairs for inner-suburban compact living – and leaving plenty of space to invite the outside in.
Products and materials
- Bathroom Internal walls
- Santosa tiles from Classic Ceramics in ‘White-64’.
- Bathroom Flooring
- Rossa terrazzo from Cerdomus in ‘Pink’.
- Bathroom Joinery
- Blackbutt solid timber benchtop; Ventech blackbutt veneer cupboards and fixed panels.
- Bathroom Lighting
- Astro Kos Round surface-mounted downlight from Enlightened Living in ‘Black’; Dioscuri Wall 14 light (mounted to vanity) from Artemide.
- Bathroom Tapware and fittings
- Miky 42 Square sink from Rogerseller in ‘White’; Icon tapware from Astra Walker in ‘Urban Brass’.
- Bathroom Saintaryware
- Caroma Forma toilet from Reece in ‘White’.
- Bathroom Windows
- Thermalheart frames from Architectural Windows Systems in ‘Black’; Thermotech double glazing from Viridian.
- Bathroom Other
- Custom removable solid blackbutt timber shower grate.
- Kitchen Internal walls
- Architectural brick from Melbourne Brick in ‘Ivory’.
- Kitchen Joinery
- Silver Galaxy Dolomite benchtops and splashback from Attila’s Natural Stone; Ventech blackbutt veneer cupboards, drawers and open shelves; 2-pac dividers in Dulux ‘Falkland’.
- Kitchen Lighting
- Astro Kos Round surface-mounted downlight from Enlightened Living in ‘Black’.
- Kitchen Sinks and tapware
- Kubus Fragranite double sink from Franke in ‘Onyx’; Icon tapware from Astra Walker in ‘Urban Brass’.
- Kitchen Appliances
- Miele induction cooktop, oven, slimline rangehood and semi-integrated dishwasher.
- Kitchen Windows
- Thermalheart frames from Architectural Windows Systems in ‘Black’; Thermotech double glazing from Viridian.
- Kitchen Other
- Japanese ceramic with parsley via Karari and Ziguzagu.
Credits
- Project
- Weather House
- Architect
- Mihaly Slocombe Architects
- Project Team
- Warwick Mihaly, Erica Slocombe, Job Gabriels
- Consultants
-
Builder
Sargant Construction
Engineer Structure Studio
Joinery Todays Complete Kitchens
Landscape architect Ben Saunders Landscapes
- Aboriginal Nation
- Weather House is built on the land of Wurundjeri Woi-wurrung people of the Kulin nation.
- Site Details
-
Site type
Suburban
- Project Details
-
Status
Built
Category Residential
Type Alts and adds
Source
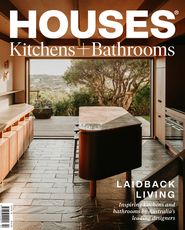
Project
Published online: 1 Sep 2023
Words:
Emma-Kate Wilson
Images:
Tatjana Plitt
Issue
Houses: Kitchens + Bathrooms, June 2023

