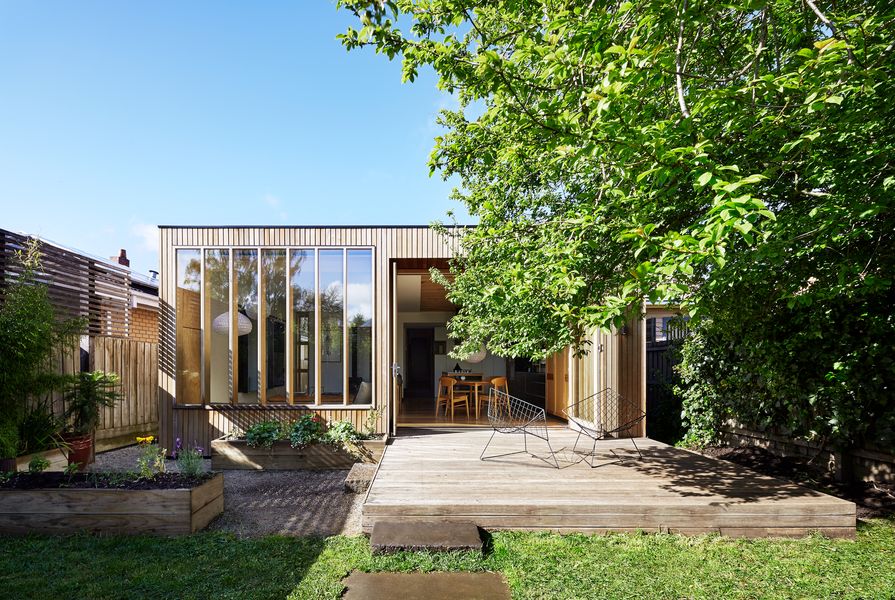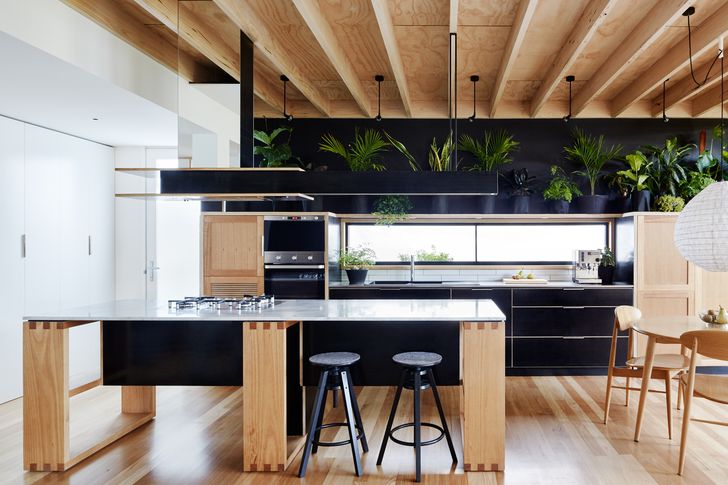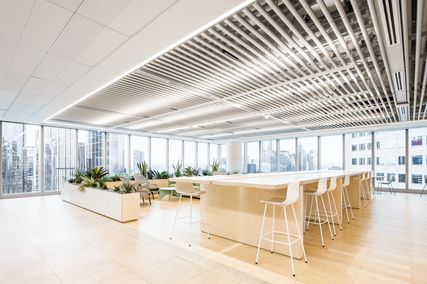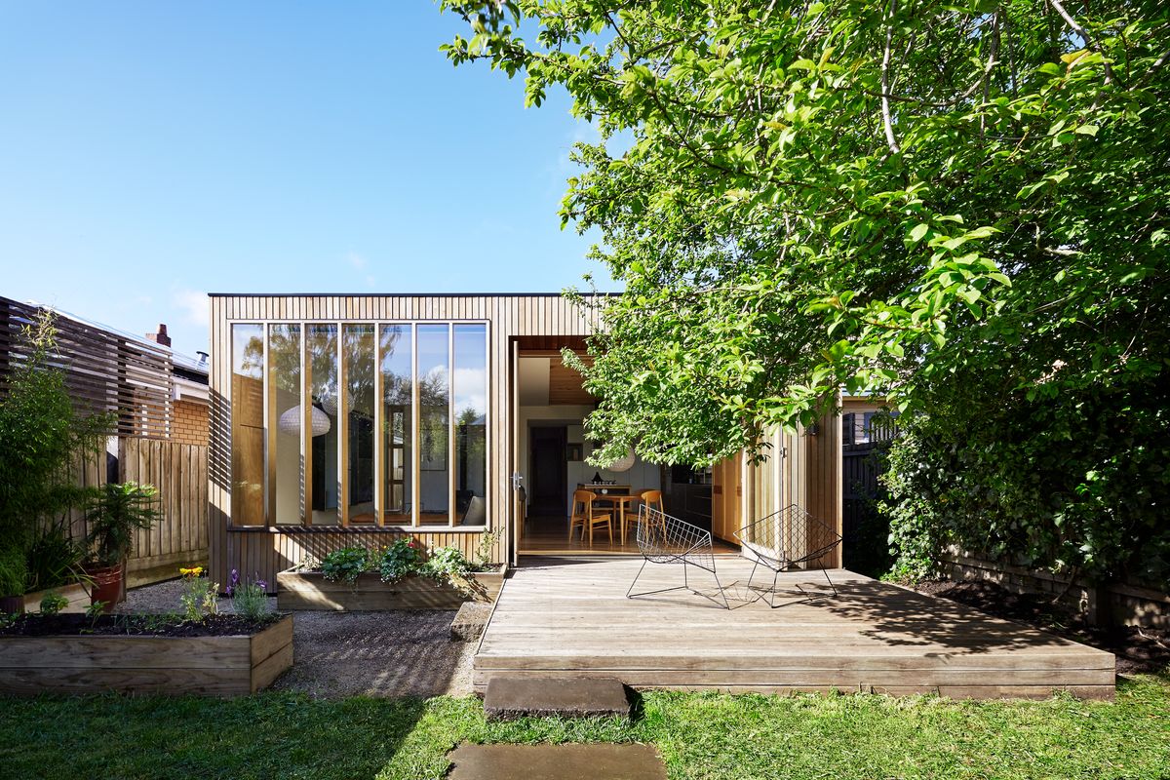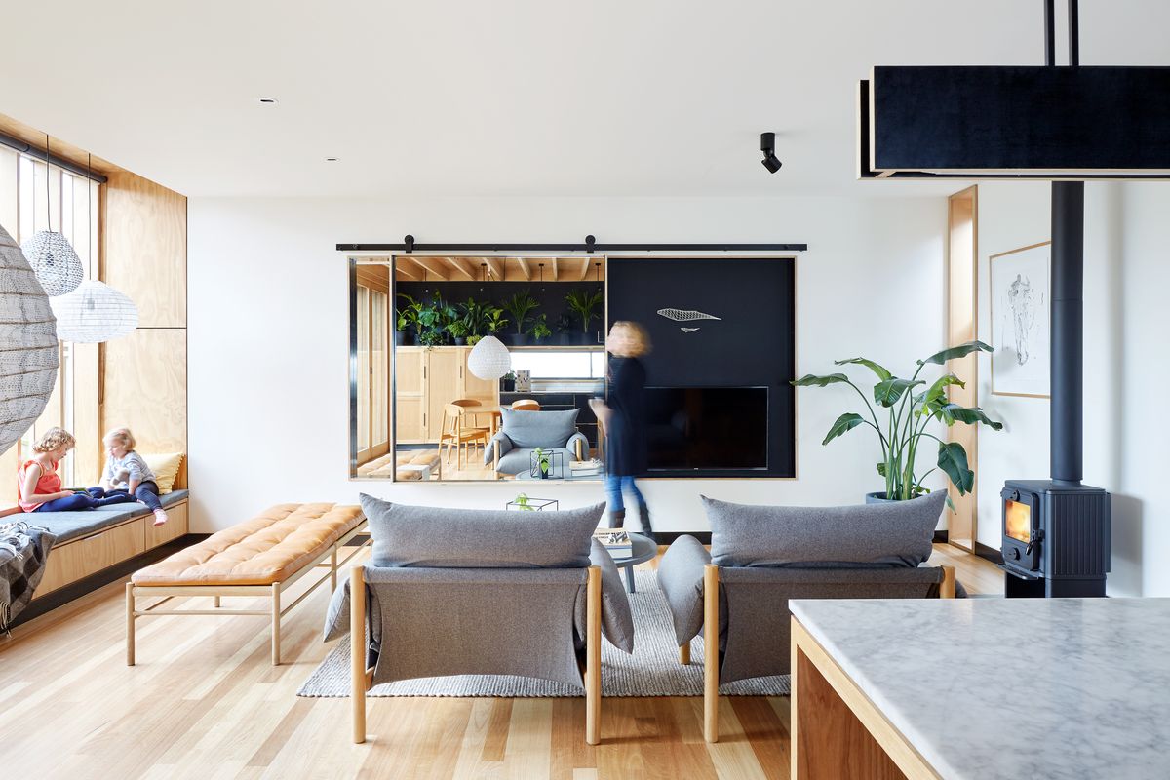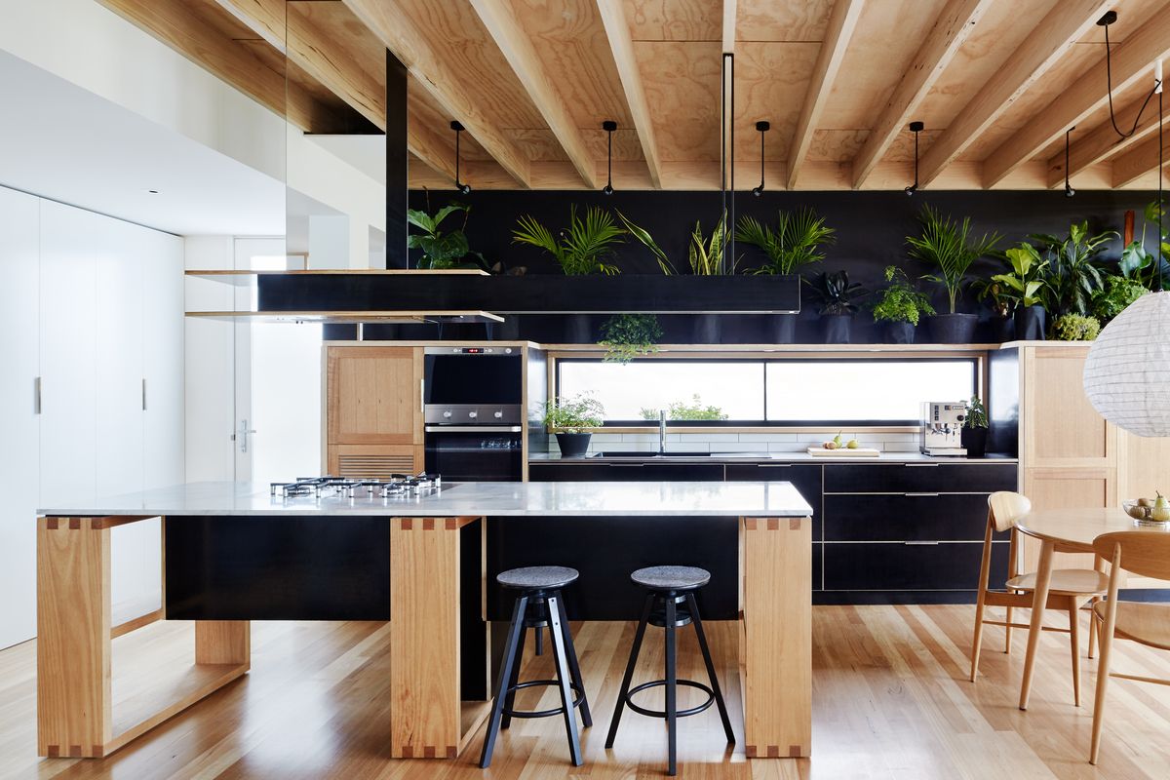The home of architects Mick and Jules Moloney is, in some respects, a bit like a mullet – business in the front, party in the back. That’s not to say that the house feels like a questionable hairstyle statement best left in the 1980s, but rather a literal descriptor of the floor plan: the couple’s architecture studio resides in the front of the 1910 weatherboard house, while the informal and social living zone of their home opens generously onto the north-facing garden at the back.
When they bought the house, located on the main street of Ballarat in Victoria, Mick and Jules of Moloney Architects turned the front two bedrooms into their studio and lived in the remaining rooms at the back until, three kids and several years later, the space was in dire need of an overhaul. The bedrooms and bathrooms at the centre of the house were renovated and a new open-plan kitchen, living and dining extension was, in Mick’s words, “plugged” onto the back.
The social, open-plan kitchen is positioned inside a “wooden box” that has been added to the back of a 1910 weatherboard cottage. Artwork: Chris Ingham.
Image: Christine Francis
“Ballarat is a city with a rich architectural legacy and we believe in allowing old and new to sit respectfully,” explains Mick. To this end, the visually distinct addition – a cedar-clad wooden box – tucks in under the old roof.
Inside, natural materials prevail, from the blackbutt flooring and plywood ceiling to exposed beams and bookshelves in Victorian ash. Materials were selected for their durability and cost-effectiveness and remain unadorned. Kitchen joinery is built from black formply, the surface of which is a little imperfect – an aesthetic the architects felt was well suited to the practicality of life with young children in tow. The colour and contrast of the formply demarcate the kitchen from the adjacent living zone. Similarly, the exposed beams above give the kitchen and living areas different personalities and “undress the structure a bit,” says Mick. These changes in materiality denote a shift in function in a modern-day interpretation of the compartmentalized rooms of Victorian houses.
A kitchen in robust formply is built to withstand the daily bustle of family life, while an open shelf provides ample storage for plants.
Image: Christine Francis
The kitchen layout is informed by the family’s habits. The cooktop is located on the kitchen island to prevent the person doing the cooking from having to constantly turn to continue a conversation, while overhead cupboards have been eliminated in favour of an open shelf for plants. “We’re not tall,” explains Mick, “so neither of us really like overhead cupboards.”
The aesthetic in the family bathroom and ensuite is in keeping with the new addition. White tiles and black grout on the walls meet bluestone tiling on the floor and bath shelves in black formply. In the main bathroom, practicality is punctuated with a pop of colour thanks to the yellow 1970s pendant rescued from a junk shop. The brilliant yellow became the cue for yellow doors to the bedrooms and bathrooms – a dash of whimsy in a house that doesn’t take itself too seriously.
Products and materials
- Kitchen products
- (see below)
- Internal walls
- Hoop pine plywood; formply skirts and details; painted plasterboard; exposed Victorian ash beams
- Flooring
- Blackbutt flooring
- Joinery
- Carrara marble and stainless steel benchtops; white subway tile splashback; custom formply joinery; Victorian ash shelves
- Lighting
- Paris Au Mois D’Aout pendants; Euroluce Sunny LED projector lights
- Sinks and tapware
- Tapware and Schock granite sink from Abey
- Appliances
- Fisher and Paykel appliances
- Bathroom products
- (see below)
- Internal walls
- White wall tiles from Ballarat tiles; Mapei grout
- Joinery
- Vanity by Central Joinery and Kitchens; Mirror from W.J. Robson Glass
- Lighting
- Vintage yellow pendant; Euroluce Sunny LED projector lights
- Tapware and fittings
- Tapware from Reece
- Sanitaryware
- Basins, bath and toilet from Reece
- Doors and windows
- Window frames by Central Joinery and Kitchens; doors painted yellow
- Other
- Custom bath shelf by Central Joinery and Kitchens
Credits
- Project
- Wooden Box House by Moloney Architects
- Architect
- Moloney Architects
Ballarat, Vic, Australia
- Project Team
- Mick Moloney, Jules Moloney
- Consultants
-
Builder
Shane Lavery
Joinery Central Joinery and Kitchens
- Site Details
-
Location
Ballarat,
Vic,
Australia
- Project Details
-
Status
Built
Completion date 2015
Category Residential
Type Alts and adds
Source
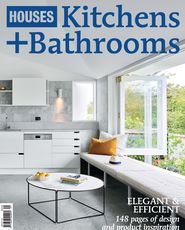
Project
Published online: 13 May 2022
Words:
Alexa Kempton
Images:
Christine Francis
Issue
Houses: Kitchens + Bathrooms, June 2018

