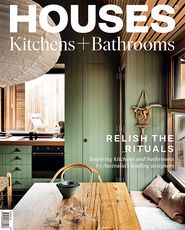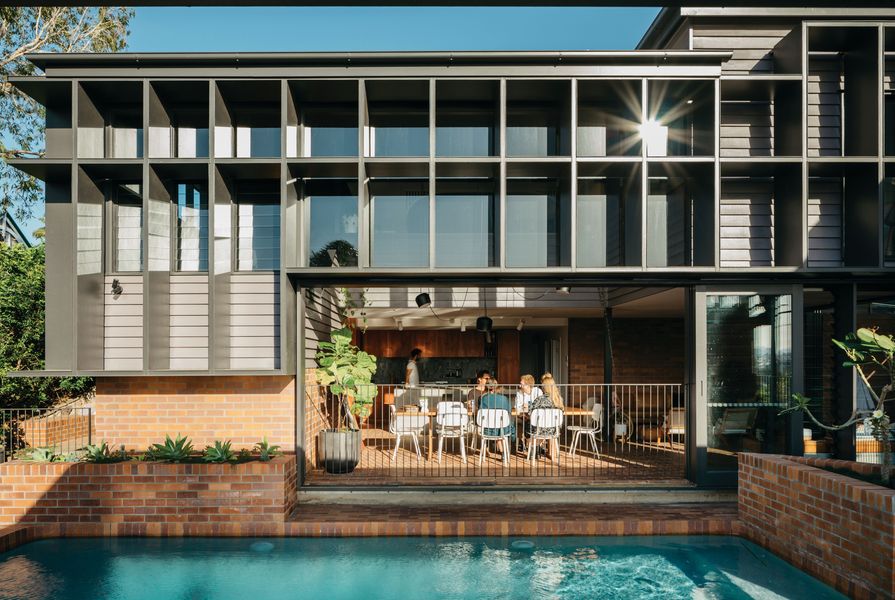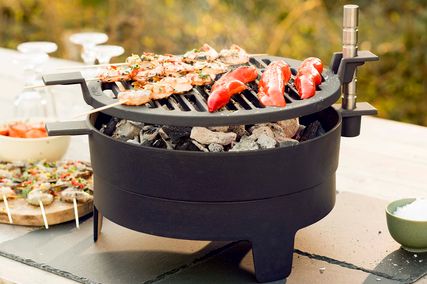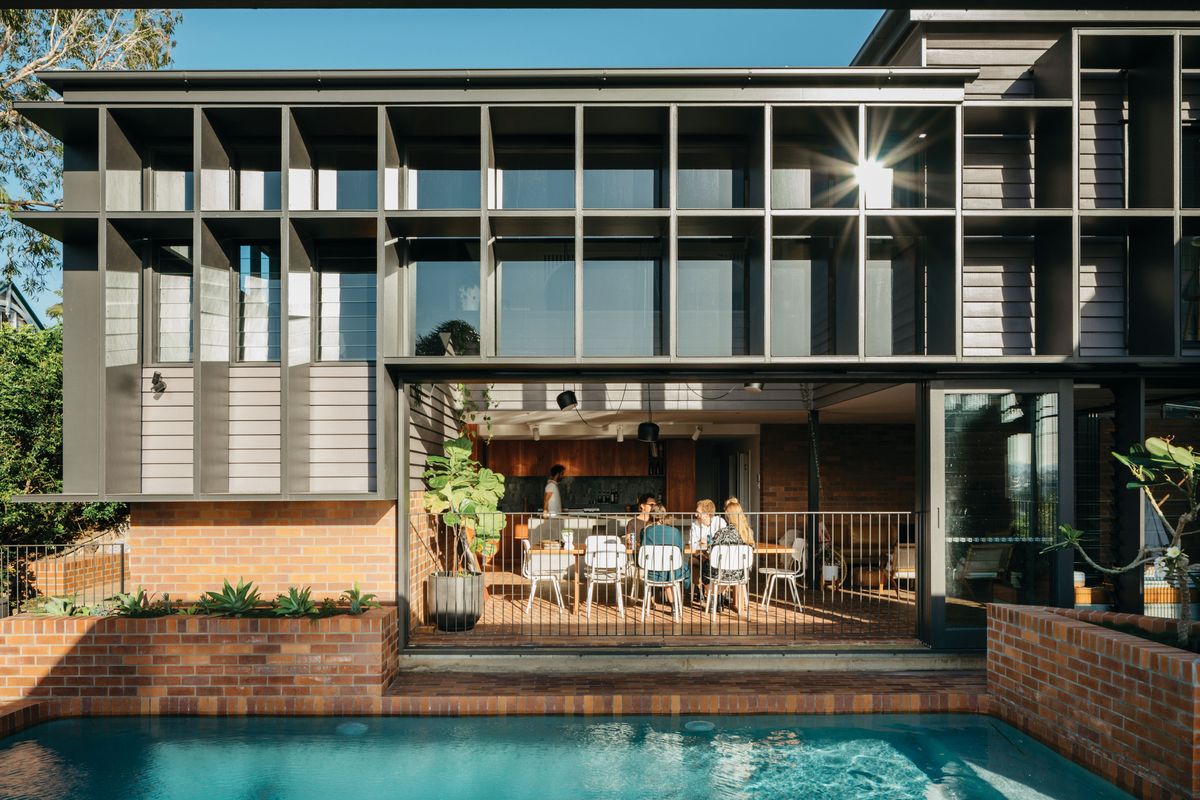As restaurateurs, the homeowners of Wooloowin House know the intricate workings of a kitchen and the memorable experience of a dining space. When it came time to renovating their home, they wanted to bring this knowledge into the design. They engaged Nielsen Jenkins to improve the house (and consequently their home life), and together they’ve created robust, versatile and memorable living and entertaining spaces connected to the outdoors.
Nielsen Jenkins relocated the kitchen, dining and living area downstairs, alongside the existing pool, to provide a variety of options for comfortably hosting small and large gatherings at any time of the day. “It is a dynamic series of spaces that vary by scale, outlook and orientation, so the clients can choreograph how they engage with the house, depending on use, mood and time of day,” says Lachlan Nielsen of Nielsen Jenkins.
Brick and concrete help ground the entertaining areas while weatherboard connects to the Queenslander above. Artwork: Simon Hill.
Image: Shantanu Starick
The house is located on a steep west-facing site, where it has distant views towards Samford Valley, but is exposed to harsh afternoon sun and overlooking neighbours. Undertaking a “strategy of subtraction,” Nielsen Jenkins removed the first-floor balcony and enclosed the rear of the house with a gridded fibre-cement sun-shading structure, creating a large void downstairs. The kitchen, living and dining areas are set within this void and beneath the first floor, allowing the family to retreat from the sun into the undercroft, or to move toward the sun during its golden hour. A new mesh arbour along the southern boundary, supported by a brick chimney with a flame grill for outdoor cooking, mitigates afternoon sun.
The concrete kitchen bench appears as a plinth emerging from the ground, with timber cabinetry behind.
Image: Shantanu Starick
The restaurateurs had clear ideas about the materiality and resilience of the downstairs area, wanting durable, low-maintenance, unpretentious materials that could withstand spilt oil, charcoal and wet feet. Heavyweight brick and concrete help ground the entertaining areas and create continuity between indoors and out, while lightweight elements such as weatherboard, timber and steel mesh connect the space to the Queenslander above.
The concrete kitchen bench appears as a plinth emerging from the ground slab, with timber cabinetry behind. The specific placement and generous distances between elements are informed by those found in a commercial kitchen, while different dining areas allow the homeowners to vary where they entertain, much like in a restaurant.
New timber joinery in the bathrooms is crafted like furniture, while timber battens above evoke the old Queenslander’s fretwork and allow for natural light and ventilation. The ensuite shower is encased in blue pool tiles, which shine with the reflections of sunlight that move through the house during the day.
Products and materials
- Kitchen walls
- Easycraft Easy VJ wall panelling in Dulux ‘Whisper White’; PGH Bricks and Pavers Smooth bricks in ‘Black and Tan’; The Marble Merchant star granite honed tiles (splashback); The Pool Tile Company ceramic mosaic tiles in ‘Ocean Blue’ (pantry)
- Kitchen flooring
- PGH Bricks and Pavers Smooth bricks in ‘Black and Tan’
- Kitchen joinery
- Solid Tasmanian blackwood benchtop; off-form concrete island bench with steel trowel finish; cupboard and drawer fronts in Sharp Plywood Tasmanian blackwood veneer with recessed finger pulls; solid Tasmanian blackwood rail to full-height cupboards
- Kitchen lighting
- IBL Cone 80 recessed downlights in ‘White’ from Light and Design Group; Artefact Industries T-Macro track light in ‘White’; Flos Aim pendant light in ‘Black’ from Euroluce
- Kitchen sinks and tapware
- Oliveri Spectra stainless steel sink from Winning Appliances; Brodware City Stik Kitchen Mixer with Pull-Out Spray in ‘Brushed Brass Organic’ from Elite Bathware and Tiles
- Kitchen appliances
- Ilve 120-centimetre Cooker with Double Electric Oven and Teppanyaki Plate, Concealed Hood with remote location motor, and integrated dishwasher; Fisher and Paykel 519-litre and 719-litre French door refrigerators
- Other
- Grillworks The Architectural 48 outdoor fire and grill system
- Bathroom walls
- Easycraft Easy VJ wall panelling and James Hardie plasterboard painted in Dulux ‘Whisper White’; The Pool Tile Company ceramic mosaic tiles in ‘Ocean Blue’ (ensuite shower); The Marble Merchant star granite honed tiles
- Bathroom flooring
- The Pool Tile Company ceramic mosaic tiles in ‘Ocean Blue’ (ensuite shower); The Marble Merchant star granite honed tiles
- Bathroom joinery
- Cupboard fronts, drawer fronts and benchtops in Sharp Plywood Tasmanian blackwood veneer with recessed finger pulls; solid Tasmanian blackwood rail to full-height cupboards
- Bathroom lighting
- IBL Cone 80 recessed downlights in ‘Black’ from Light and Design Group; Flos Glo-Ball and Mini Glo-Ball wall lamps from Euroluce Tapware and fittings: Brodware Yokato tapware, Industrica exposed shower set, toilet roll holder, robe hook and towel holder, all in ‘Brushed Brass Organic’ from Elite Bathware and Tiles
- Bathroom sanitaryware
- Slabshapers Banksia basins; Roca Close Coupled toilet suites
Credits
- Project
- Wooloowin House
- Architect
- Nielsen Jenkins
- Project Team
- Lachlan Nielsen, Morgan Jenkins, Nicholas Russell, Kelsey Homer, Laura McConaghy, Jonathan Kopinski
- Consultants
-
Builder
PJL Projects
Engineer AD Structure
Landscape design Nielsen Jenkins with Jonathan Kopinski
- Site Details
-
Location
Brisbane,
Qld,
Australia
Site type Suburban
- Project Details
-
Completion date
2020
Category Residential
Type Alts and adds
Source

Project
Published online: 16 Jul 2021
Words:
Rebecca Gross
Images:
Shantanu Starick
Issue
Houses: Kitchens + Bathrooms, June 2020

























