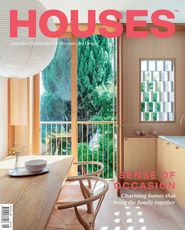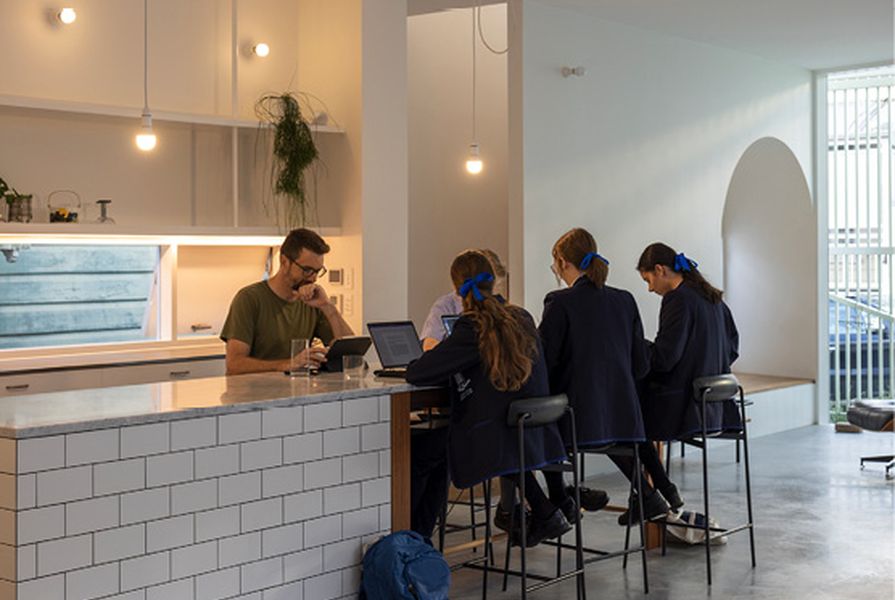Kirsty Volz: Tell me about yourselves and your downsizing journey.
Ryan: The process has been about a city change, the opposite of a sea change. We struggled with our mid-century home on a quarter-acre block for quite a few years. It was too perfect, in a way; it needed to be updated, yet we didn’t want to renovate and change it. Our kids go to school in the city, and commuting from The Gap was becoming a drag. In our new house, we’ve found that good architecture means we can fit everything we need, even on a small site. We’ve got a four-bedroom house with two bathrooms and two living spaces, and we can have two cars. We even have a shed.
Fran: Our last house was the biggest property we’d ever lived in, and I think the garden there was one of the driving factors for downsizing. As much as we loved it, the maintenance would take up hours we didn’t have on the weekends. We were time-poor. We’ve previously lived in tiny, inner-city homes. When we lived in Melbourne, few people in our neighbourhood had a garage, so we interacted with our neighbours when we parked our cars alongside each other on the street, and we loved that. In Brisbane, people tend to drive their cars into the garage and disappear. We wanted that interaction in this house. I’ve always wanted to live in Spring Hill, although I didn’t think it would be in a new build; I thought it would be in an old cottage. Being close to everything – our work and our children’s schools – that’s freed up hours of my time that would otherwise have been spent driving. The car now has limited use, which is amazing. It’s been life-changing.
KV: Did you have any apprehensions about approaching an architect with a small budget?
F: One of the first things we said to Paul [Owen] was, laughing, “Our budget is tiny, but please still take us on.” He was so down-to-earth and didn’t blink an eyelid. I think Paul gave us a huge amount of confidence as well. We were absolutely blown away.
R: I think Paul loved the challenge of a tight budget. It was important to him to do something that could meet our budget, and he had the experience and capability to know how we could achieve what we wanted. He ’ s amazing to work with and works very quickly.
KV: What was the inspiration behind the large, street-facing window and the remarkable screen on the facade?
F: I love looking at houses and architecture. When travelling through the Netherlands, I was particularly taken by the oversized front windows in houses. They were huge, and they meant you could walk past everybody’s home, peer in and see how they were living and what furniture they might have arranged in the front room. But often, your eyes would be drawn to little objects that they had placed on the windowsill. I liked that this was a way to distract the viewer from looking too far into the house. This idea was part of our very early conversations with Paul. Our street is in the inner city and it is narrow, and we knew we’d have people walking past on their way to and from the local school. The screen means you must stop at a certain angle to look into the house. It gives passers-by the option to look in, like the large Dutch windows, and to choose whether to engage or not.
R: The Dutch windows on the canals are very much part of the public domain. They create a shared space, which becomes a democratic space. Our window means we’re on the street and part of the neighbourhood.
KV: Can you tell me about the entrance and the undercroft space. How does your family use this area?
R: It was intended as a multipurpose space, but it’s probably exceeded our expectations. During the design stage, there was a big decision process about whether we would live upstairs or downstairs. I’m glad Paul persisted in locating the living areas downstairs because there’s so much volume on the ground floor, and we get amazing light.
F: The undercroft is incredibly functional. When the shed is open, we use it as a shaded space where we can work and make art. We have Christmas lunch in this space. The other thing we discussed with Paul was ensuring the space can be used by the kids for games such as handball.
KV: What advice would you give to someone considering working with an architect?
F: The process was incredible to watch. Paul presented us with four different options, and each one was valid and well resolved. Because of his experience, he was able to develop these schemes within the first few weeks.
R: I would say you get out what you put in. Paul was so generous with his time, which allowed us to really participate in the design process. The initial phase was quite intense – we met with him fortnightly for probably two or three months. From there, it came together quickly. The design didn’t change too much from those initial concepts.
KV: How did you find working with an architect?
F: We’ve always known that working with an architect makes the process of achieving an end goal very easy. There were so many constraints that this house needed to address, and we completed that on a tight budget. It did feel effortless. Paul was on board with getting our kids involved, so we took them on a studio visit. It was very collaborative.
R: A major motivation for engaging an architect was the site. It is an inner-city location that needed someone who got the area of Brisbane and who also understood us. I’m really stoked we engaged an architect. It was amazing. I’d do it again – every time. I’d go through the whole process again.
Source

Project
Published online: 7 Oct 2022
Words:
Kirsty Volz
Images:
Simon Devitt
Issue
Houses, October 2022


















