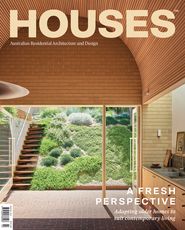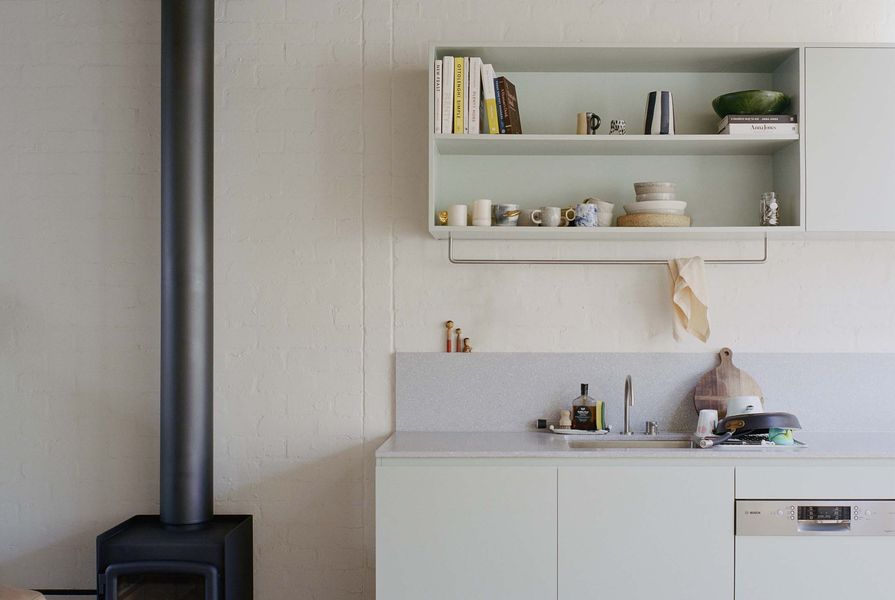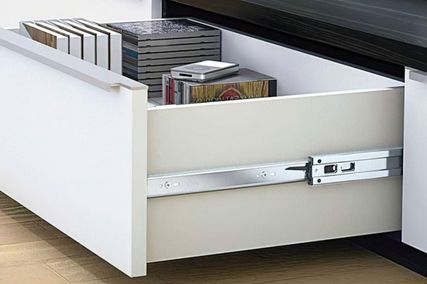Alexa Kempton: Can you tell me a little bit about yourselves and where you live?
Jules Vleugel: We are a family of four, and we’re deep in the throes of young family life. Before we bought this house, we had been living on the Mornington Peninsula, but after four years of commuting to the city each day for work – Rhys as a builder, and me as the owner of a retail store – we decided to move to Fitzroy North.
AK: What condition was the house in when you bought it?
Rhys Vleugel: Pretty dilapidated. Structurally, it was fine, and the front rooms were beautiful – but it hadn’t been shown much care for maybe 50 years. Which was perfect for us, as we knew we wanted an older home to work on. But if you didn’t have my expertise and Jules’s gung-ho attitude about embracing a project, you’d have been out of there very quickly.
JV: The sell from Rhys was: “I’ve found a single-fronted terrace in the inner suburbs which ticks none of our family’s boxes: it’s dark, it’s old, it’s cold, every window faces our neighbour’s brick wall, but the location is great and I feel like we could do something with it!”
The brief was to adapt the home to meet the needs of a young family.
Image: Rory Gardiner
AK: How did you find your architect?
RV: My company (Basis Builders) works often with architects on residential projects. I asked Mel Bright (director of Studio Bright) for some recommendations – we were keen to work with an emerging practice, so she put us in touch with Alex (Lake, director of Therefore). It was a great recommendation – we hit it off really quickly with Alex and Ben (Shackleton, project architect).
AK: What was the initial meeting like?
JV: We thought it would be daunting to reach out to an architect, but we immediately felt a synergy with Alex and Ben. We wanted to be honest about what we could achieve and we wanted Alex and Ben to feel like they could be honest in return. We were keen to talk very openly about ideas.
RV: Because of my work, we had a fairly realistic idea of what we could get for our budget. We were more interested in the design possibilities.
AK: Rhys, you were the builder for the house. That would have made for an unusual brief.
RV: Our main objective was to work with Alex and Ben to get the best design possible. Then I would manage the build and the budget. Hopefully that was a pretty good proposition for them, too!
AK: What was in your brief?
JV: Liveability was important. This is a family house, so it needed to meet the needs of life with small children. But it was tricky trying to find a design that would support a growing young family, without designing an entire house around a five-year stage of our lives. The downstairs area achieves that: we can be in the kitchen making dinner and we can see the kids, wherever they are.
Two courtyards introduce light and aspect into the long, narrow site.
Image: Rory Gardiner
RV: I wanted simple, solid engineering that was functional and logical. That has informed Alex and Ben’s design: you can see the structure of the house in the exposed beams and junctions. I didn’t want to build an expensive detail unless it was something I truly believed in. The house was very buildable – that was part of the brief.
AK: How did the design evolve as the project progressed?
RV: Originally we wanted a backyard, but we’re on the south side of the street and a second level would have cast huge shadows over the yard. Alex and Ben did a lot of modelling to show how the sunlight would move during the day and with the changing seasons, and it has paid off. There’s so much light in here, despite our orientation and the narrow block.
JV: A fundamental part of the brief was to get as much light and privacy as possible. Alex and Ben also met with our neighbours to help them understand how the sunlight would track over their sites once our addition was built. It helped us get our neighbours on board.
RV: I hugely value how well they worked the council system. They got the most out of the potential of our site, while still getting the design through council. Architects are so skilled at navigating the process, particularly in the inner-city. They’re worth it for that alone! They were absolutely committed to the project the whole way through.
AK: Did you have any hurdles along the way?
RV: Self-imposed hurdles! We built the project in six months. Nothing was rushed, but the pace wasn’t sustainable. Personally, it took me away from my business, which took a toll on my energy and my time availability.
JV: I don’t think any problems lasted longer than a day or two. Whenever we needed to make a decision on something, we got through it as a team, and we trusted Alex and Ben completely. We had the added benefit of Rhys being able to quickly calculate the impact on the build. I’d say it’s all worth it, but Rhys probably needs a holiday …
RV: It was worth it. But I could do with a holiday!
Jules’s favourite part of the house is the staircase.
Image: Rory Gardiner
AK: What do you love most about the house?
JV: The staircase. It’s such a symptom of family life, but I love going up to the first floor once the kids are asleep. I can see the stars through the windows, and it feels like a separate space – even though I’m still connected to the rest of the house. I love that feeling of traversing through the spaces of the house.
RV: I also love my little garage, which I fought so hard to keep. Everyone else was determined to get rid of it! My motorbike fits, just. I spend a lot of time in there, tinkering away.
AK: It sounds like everyone got their sanctuary!
RV: I also really like the jamb details, the skirting board details. It feels seamless. Nothing you haven’t seen before, but it is so well executed.
AK: What advice would you give to others?
RV: Find an architect – and a builder – who you truly trust. It’s the best process when the client, architect and builder work well together. If those relationships fall apart, it’s agony.
JV: Choose someone you can be yourself with. With all the ideas on the wheel at the start, you want to be able to throw everything out there and critique ideas openly. I think you want to feel safe enough to push a bit more, or equally to step back and completely put your trust in someone else.
Read Ella Leoncio’s project review of Fitzroy North Renovation.
Source

People
Published online: 12 Jun 2023
Words:
Alexa Kempton
Images:
Rory Gardiner
Issue
Houses, June 2023






















