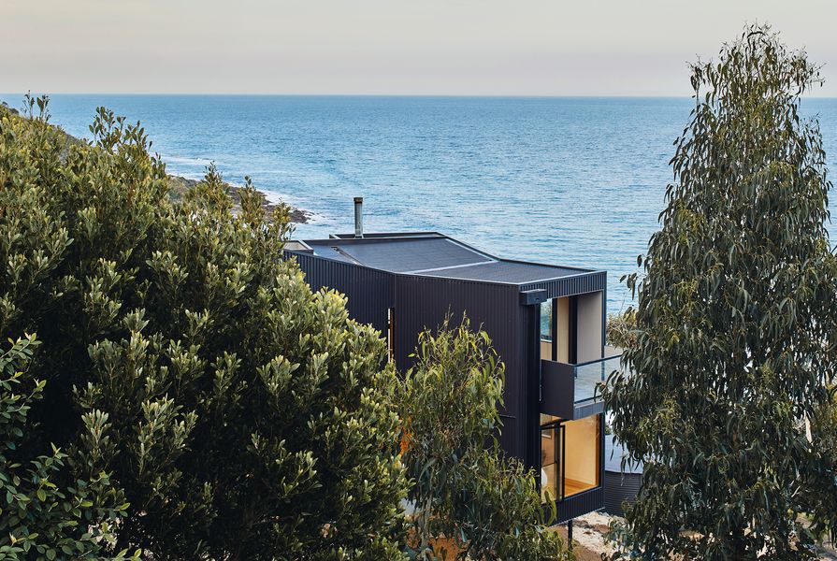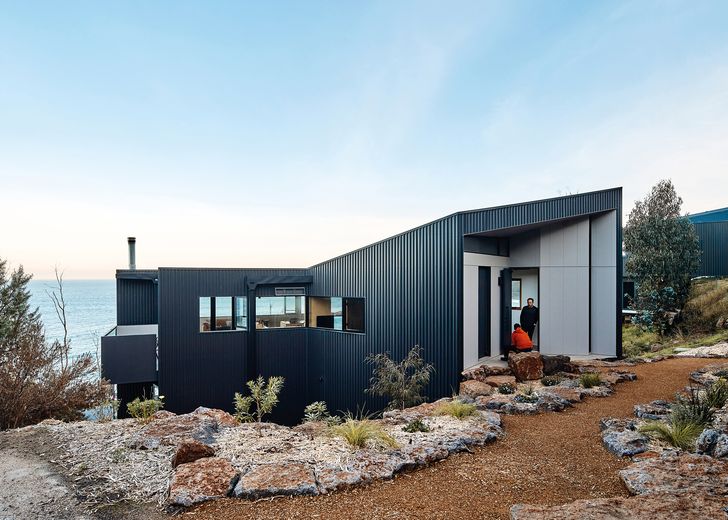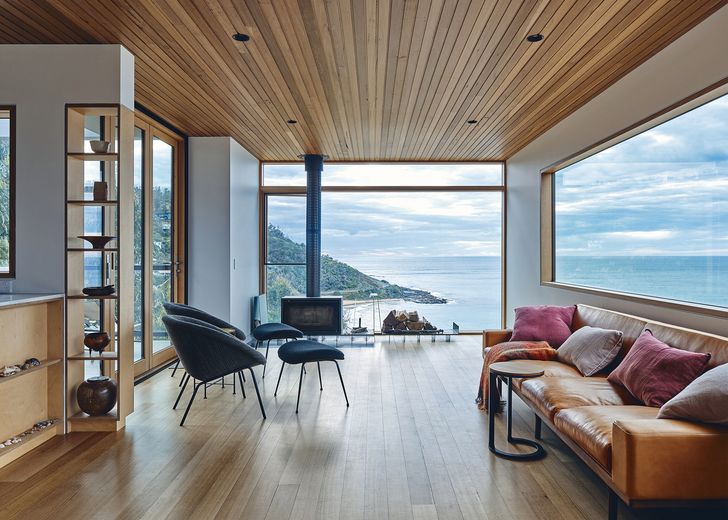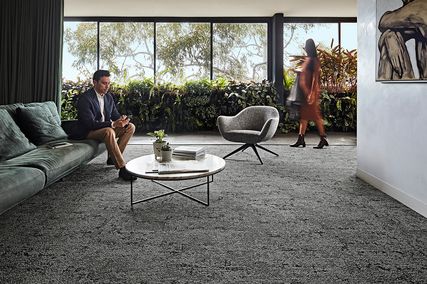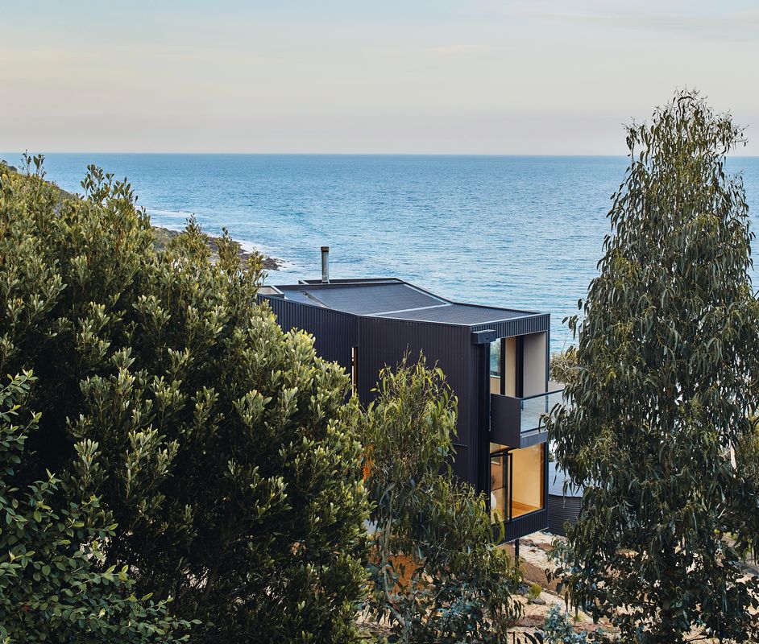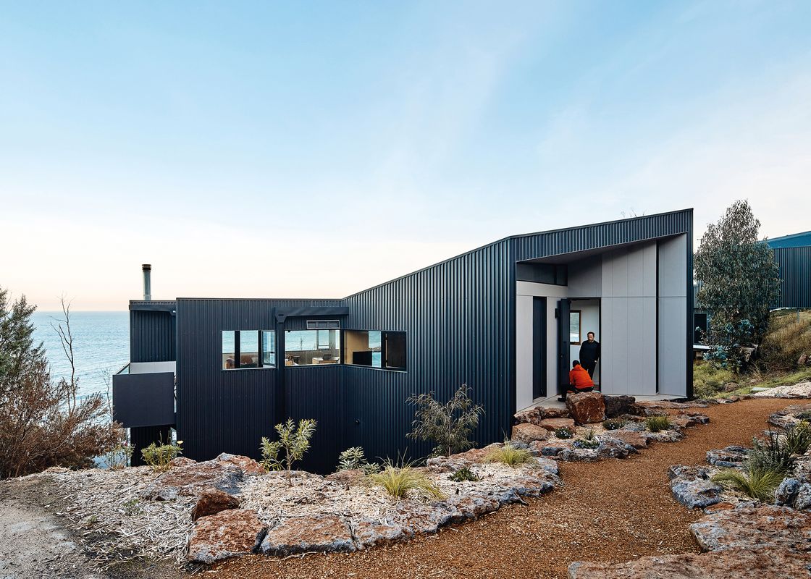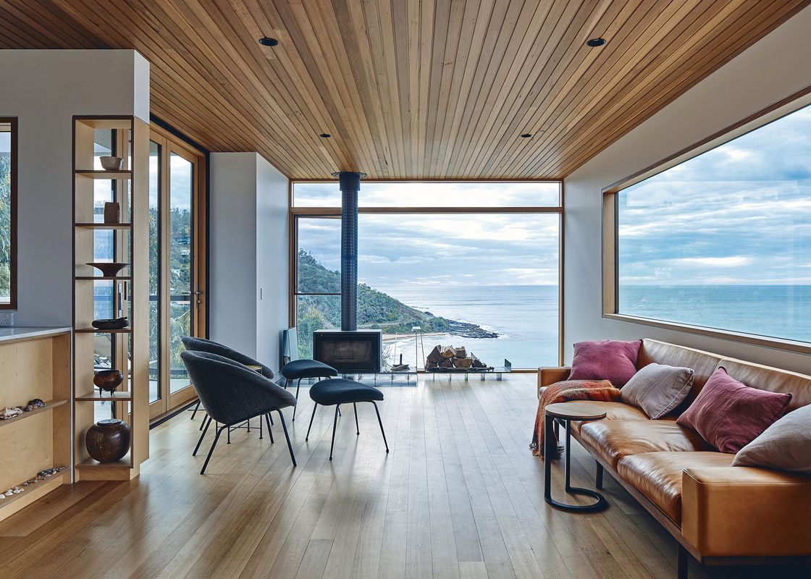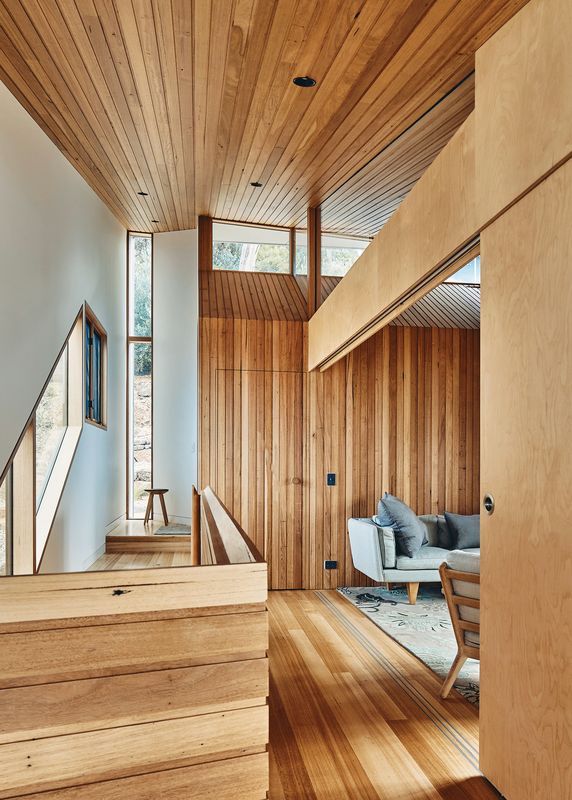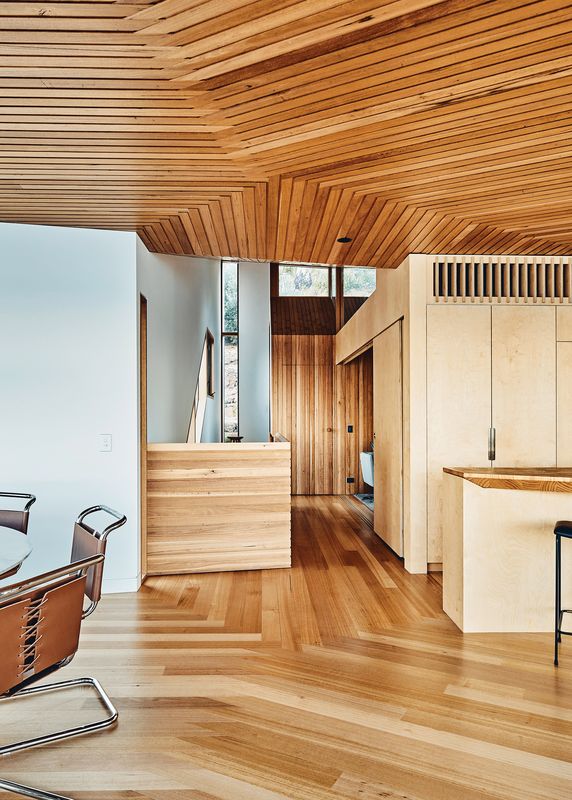At the end of 2015, bushfire swept through Wye River and Separation Creek on Victoria’s Great Ocean Road, destroying everything in its path. Luckily the two small townships were spared but much of what lay in-between was not so lucky. It was at this time that architect Andrew Simpson received a call from a client he’d just completed a house for in inner Melbourne, only the call wasn’t about some noisome defect. Instead, the client was asking Andrew to now turn his attention to imagining for them a replacement of their cherished coastal getaway, which, apart from a concrete driveway at one end and a water tank at the other, had been reduced to ashes.
Once the dust had settled, the project presented to Andrew a series of complicated challenges as well as fantastic opportunities created by the bushfire. Of the challenges, the site was now straddling the two most extreme Bushfire Attack Level (BAL) ratings possible, the BAL40 and the appropriately named Flame Zone. Of the opportunities, the somewhat bittersweet clearing by fire of the site vegetation now gifted the site with uninterrupted views of the coast and across to the Wye River and Separation Creek townships. Previously, Andrew notes, the vegetation was so dense that the coast wasn’t even visible, despite the house being mere metres from it.
Intentionally askew, the front door setting establishes an exciting sense of movement.
Image: Peter Bennetts
After cogitating on the intense restrictions that the BAL code imposed on the building fabric, wrestling with the idea of building in what is termed a “landslip” area and listening to the client’s desire to make the most of the newly created vistas, Andrew abstracted the program as a classical three panel artwork, the triptych. The three panels here are the entry as a connection to the site, the view to Separation Creek and the view to Wye River. This produced a Y-shaped form (but before you say it, the building isn’t Y-shaped because of its location in Wye River, however tempting that architectural witticism might be).
The first leg of the ‘Y’ contains the entry into the home as it steps off from the rugged bank of the site into the dwelling. The severe BAL rating and its restrictions on architectural detailing and material are evident, and this skin of metal sheet cladding and cement sheet lining is now ubiquitously applied to homes being rebuilt in the area. These rules, whilst obviously necessary, tend to negate opportunities for warmth or detail, because of not only the limited palette of nonflammable materials but also the need to seal up every nook and cranny for fear of ember attack.
The central point of the “Y” is emphasized by thoughtfully joined boards on the floor and ceiling.
Image: Peter Bennetts
Once inside the home, however, it is a completely different story. There is an immediate warmth and a deliberate sense of calm in the beautifully detailed elements, from the crafting of the timber joinery and the considered stair handrails to the stunningly resolved intersection of floorboards and timber ceilings at the juncture of the three building arms. It is also evident that this house is not an exercise in grandeur, with Andrew noting that reducing the footprint of each of the rooms to their comfortable minimum is the most effective tool for building sustainably.
At the threshold of the house there are two elements at play: a dramatic verticality and the setting of the front door deliberately askew. The latter of these is a spatial stratagem that creates compression and release and also delays the gratification of the stunning ocean views, which are found at the nexus of the plan. It is at the entry, also, that the desire to connect the building to the site is evident. Rather than setting the building aloft over the site, Andrew has split the house over two levels and the stair to the lower-level living quarters reveals how the house hugs the steep slope.
Those who navigate to the heart of the home are rewarded by a framed, sweeping view of the horizon.
Image: Peter Bennetts
Back on the upper level and moving into the house, the visitor can appreciate the triptych of forms as the panoramic views are revealed. At the intersection of the three parts of the house, there is a palpable celebration of being in the heart of this Y form, most noticeably in the junctions of the floor and ceiling boards but also in the kitchen, where a bespoke butchers-block benchtop of epic proportions anchors the pinwheeling spaces and looks somehow too heavy to be sitting on its precarious perch. At this centre there is also a curious, almost perverse negative condition: along the south-facing wall, sweeping from the living room (Separation Creek end) to the dining area (Wye River end), a picture window frames an almost abstract view of the coast.
Andrew mentions a favourite artist, Gerhard Richter, when discussing the deliberate cropping of this view, which removes the coast and the sky to focus on the uninterrupted line of the horizon. It’s a brave decision not to ruin this beautiful vista by granting unfettered access to it, placing a deck on this facade or making the wall entirely glass, as many others would have done. Like so many moments in the project, this decision demonstrates that deep care and consideration has been given to every element in this deceptively simple and relaxed weekender.
Products and materials
- Roofing
- Stramit Longspan roof cladding in Colorcote Magnaflow ‘Monolith’; Blue Mountain Mesh steel ember guard in Colorbond ‘Monument’
- External walls
- Stramit Longspan roof cladding in Colorcote Magnaflow ‘Monolith’; James Hardie Scyon Axon cladding
- Internal walls
- Boral plasterboard lining; Outlast silvertop ash timber lining boards in Cutek oil finish
- Windows and doors
- Miglas Aliclad BAL-40-rated composite aluminium- and timber-framed glazed doors and windows; Centor cavity sliders, top-hung sliding door and fully retractable flyscreen
- Flooring
- Solid Tasmanian oak floorboards in Bona Drifast stain and Bona Traffic coating; Perini Grigio ceramic decking; Gibbon Architectural Tretford Roll carpet in ‘Dark Chocolate’; Rhino Grating hot-dipped galvanized heel guard
- Lighting
- Brightgreen recessed downlights, Curve stair light and external downlights from About Space; Havit Lighting Taper Black LED Wedge wall light
- Kitchen
- Fisher and Paykel Activesmart refrigerator; Bertazzoni oven; Qasair Thermidor rangehood; Miele integrated dishwasher; Stovax Riva Studio freestanding fireplace from Wignells; Zip ceramic disk filtered water tap; Mizu Drift basin mixer, Teknobili Oz sink mixer and AFA Flow double-bowl sink from Reece
- Bathroom
- Urban Edge Concrete Extreme tiles in ‘White’; Mizu Drift tapware in ‘Chrome,’ Caroma Cube undercounter basin, Kaldewei Puro bath, Caroma wall-hung toilet suite, Studio Bagno Berlin Baby basin, Milli Rush heated towel rail and Sussex Scala robe and towel hook; Stormtech linear drain
- Other
- CFA-compliant water tanks from The Water Tank Factory
Credits
- Project
- Y House
- Architect
- Andrew Simpson Architects
Melbourne, Vic, Australia
- Project Team
- Andrew Simpson, Simona Falvo, Danielle Mileo, Ryan Bate, Michelle Phillips, Melany Hayes
- Consultants
-
Builder
Camson Homes
Building surveyor Colac Otway Shire
Engineer Webbconsult
Geotechnical engineer St. Quentin
Land surveyor South West Survey Group
Quantity surveyor Plancost Australia
- Aboriginal Nation
- Y House is built on the land of the Gulidjan and Gadubanud peoples of the Eastern Maar Nation
- Site Details
-
Location
Wye River,
Vic,
Australia
Site type Rural
Site area 672 m2
Building area 160 m2
- Project Details
-
Status
Built
Completion date 2019
Design, documentation 24 months
Construction 12 months
Category Residential
Type New houses
Source
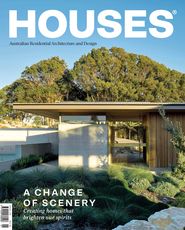
Project
Published online: 16 Jul 2021
Words:
Brett Seakins
Images:
Peter Bennetts
Issue
Houses, February 2021

