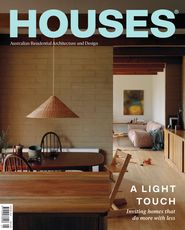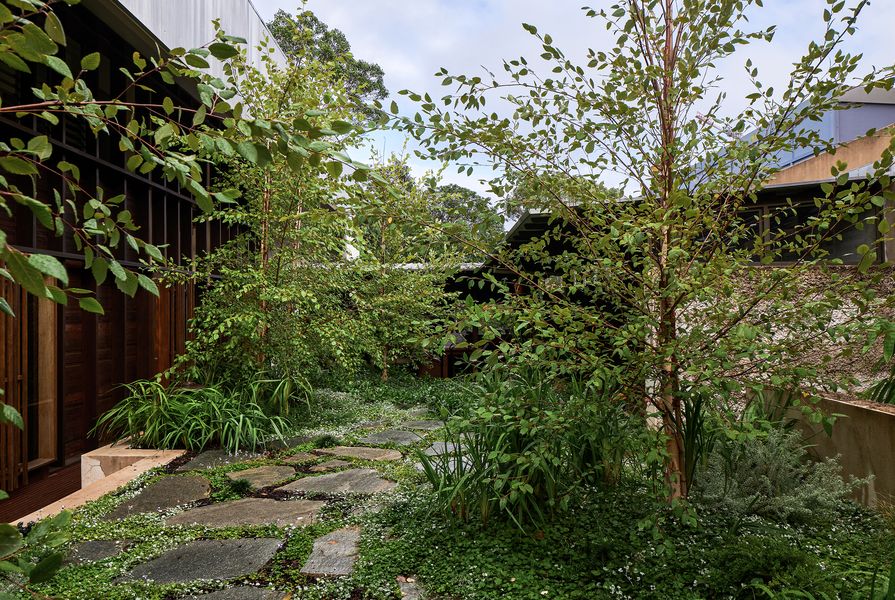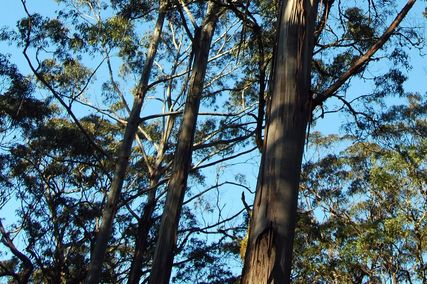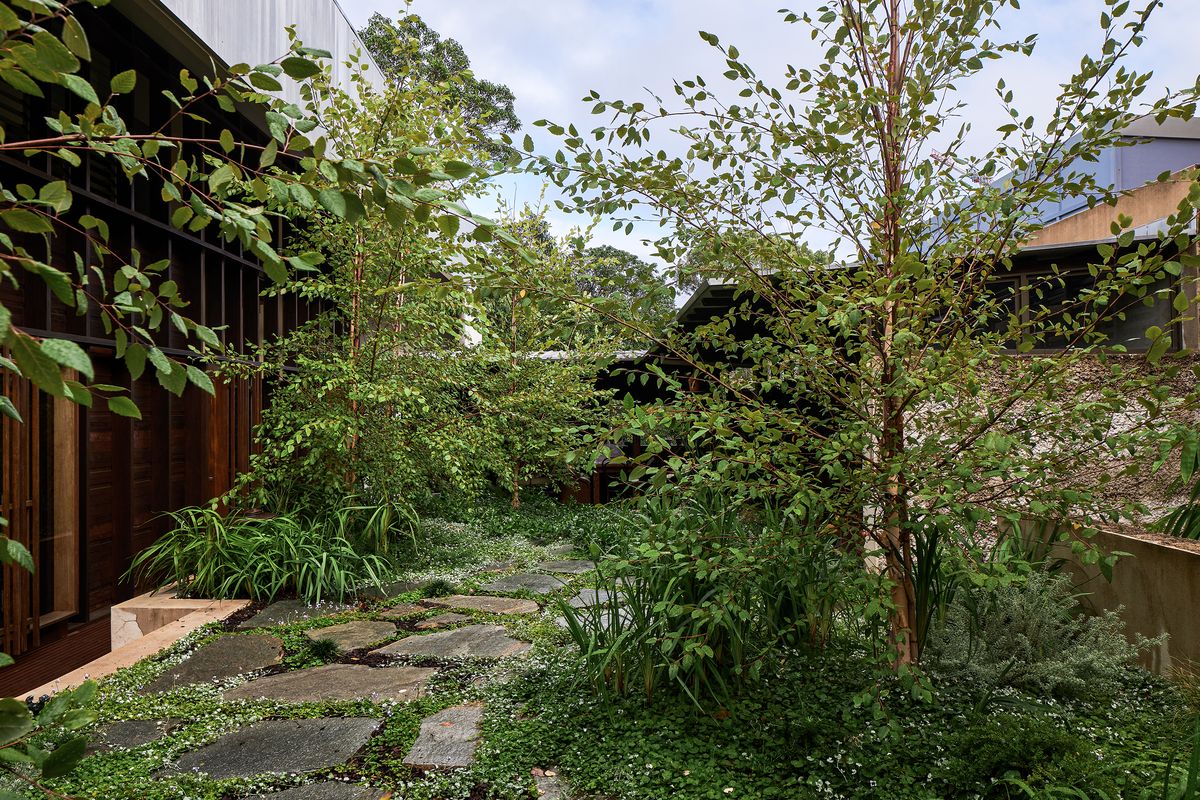When quizzed on what first prompted his engagement for the design of Y3 Garden, landscape architect Dan Young is candid: “There wasn’t really a huge brief. The dogs were digging up the yard, so we needed something they couldn’t destroy.” Y3 Garden is Dan Young Landscape Architect’s reconsideration of the “memorable town square” that comprises the central courtyard of Donovan Hill’s Y3 House of 2001. The brief was simple, the context perhaps less so.
Located in the leafy Brisbane suburb of St Lucia, Y3 House was designed for an elderly client, on a subdivision of a larger site owned by the client’s family. The client continues to live there, as do two younger generations – Donovan Hill’s intention for non-nuclear housing remaining intact. The success of Dan’s scheme lies in both his close knowledge of the architect’s original intent, and a warm client–landscape architect relationship, which allowed that intent to be broken down and remade.
Y3 Garden reimagines the courtyard of Y3 House (2001) by Donovan Hill.
Image: Andy Macpherson
Y3 House sits snugly along its sheltered western boundary, allowing optimal north-eastern solar access on its long edge. Within its two storeys are bedrooms, amenities and a carport. An art studio/rumpus has been subtly added since, located in the undercroft below. This efficient planning allows the remainder of the site to host two key elements: the outdoor room and garden.
Dan explains that “the garden needed to be a filter between the house and the street,” and it is in the outdoor room that this filtering is most evident. The outdoor room is the heart of the house’s occupation, the centre around which domestic life revolves. This is a covered space, modestly furnished and open to the elements. Through its open side is Y3 Garden, deftly layered, with a variety of planting that changes with the seasons.
Y3 Garden, a variety of plant textures and heights screens the domestic garden from the street for privacy.
Image: Andy Macpherson
The key to Y3 Garden is in its artful composition. However, Dan is careful not to paint with too bold a brush, motioning to a potted plant near the entry: “That lilly pilly was bought at a nursery and outgrew its pot. It busted through it and has grown into the pavers.” Five birch trees, a deciduous species exotic to subtropical Queensland, are the primary feature among the variety of planted elements. Arrayed across the clover-matted flagstones that form the garden’s base, these trees are bare in winter, allowing sun to flood the house’s interior. In summer, they keep the house and its occupants cool, with dappled light suitable for unravelling a towel and lying beneath. The dogs still seem happy.
Credits
- Project
- Y3 Garden
- Design practice
- Dan Young Landscape Architect
Brisbane, Qld, Australia
- Project Team
- Dan Young
- Consultants
-
Architect
Donovan Hill
Landscape contractor Sanctuary Landscapes
- Aboriginal Nation
- Qld Y3 Garden is built on the land of the Turrbal and Jagera people.
- Site Details
-
Location
Brisbane,
Qld,
Australia
Site type Suburban
- Project Details
-
Status
Built
Completion date 2020
Design, documentation 2 months
Construction 1 months
Category Landscape / urban
Type Outdoor / gardens
Source

Project
Published online: 10 Nov 2023
Words:
Charles Sale
Images:
Andy Macpherson
Issue
Houses, October 2023






















