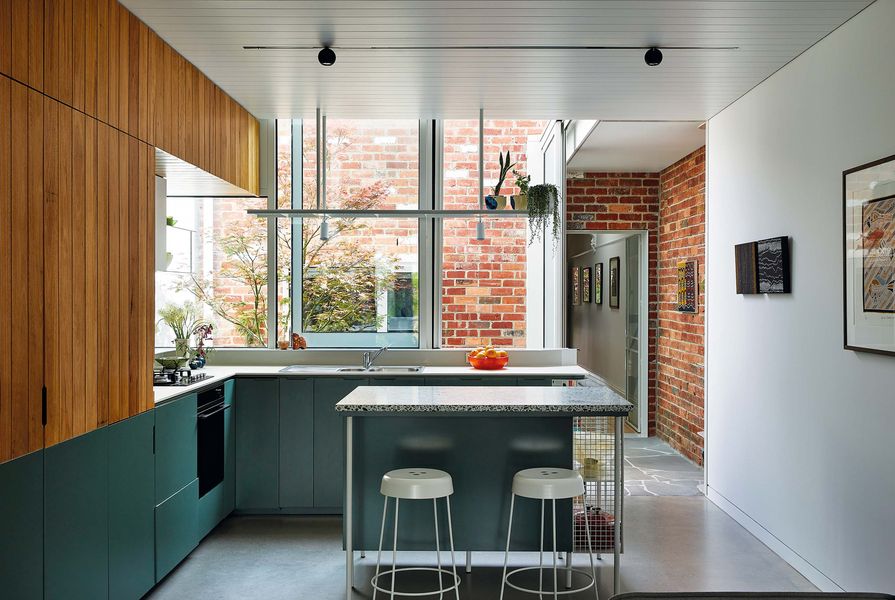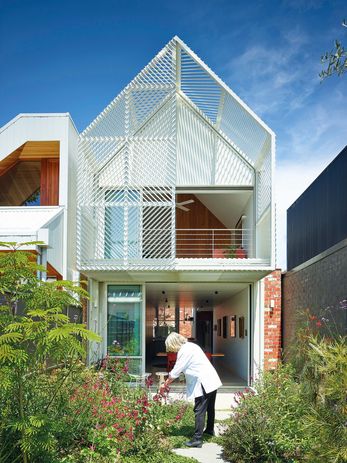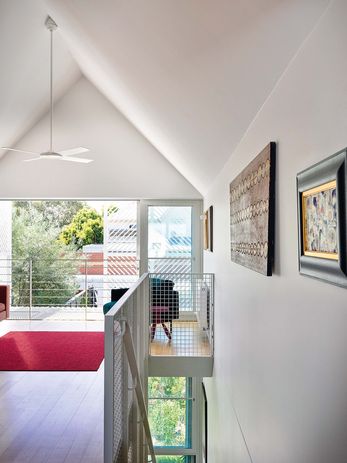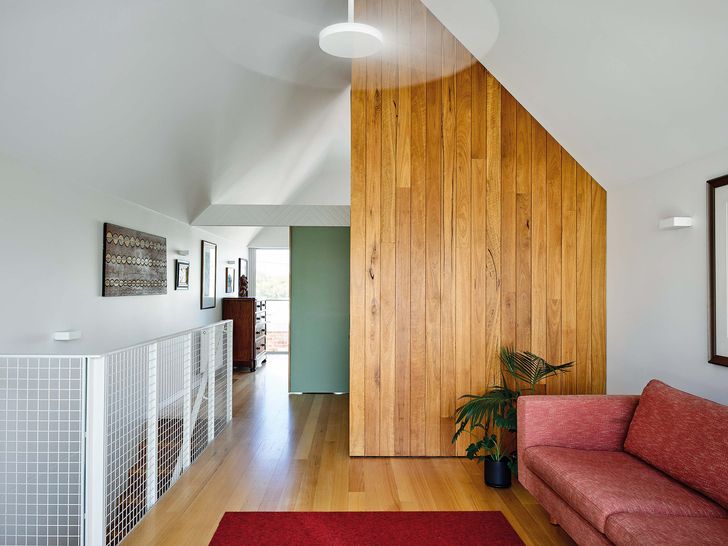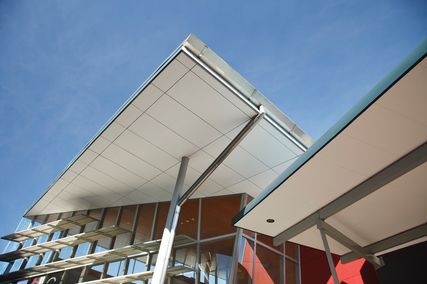Beginning a piece of journalistic writing with a dictionary definition is something of a tired trope, but after meeting architect Andrew Maynard and his client Jane at the Yarra Bend House in Clifton Hill, I was compelled to look up a formal definition of the word “holistic.” The best version I could find defined holistic to mean an entity where the “parts of something are interconnected and can be explained only by reference to the whole.”
This is a pretty good starting point, and not only because of the qualities of Yarra Bend House itself. It also draws out consideration of the entire ethic and methodology of Andrew’s practice, Austin Maynard Architects, as a creative business. After all, these elements are also “parts of the whole” when significant architectural works are understood to have lives that extend far beyond their specific envelope of time and space. What comes before and after the time of production and construction, and what is located on, near and further away from the site of the work, are all parts of the equation.
Jane has lived within 200 metres of her current house in the inner Melbourne suburb of Clifton Hill for more than 35 years. After a change in life circumstances, she was determined to continue to live in her chosen home – this neighbourhood – for as long as physically possible in retirement. Austin Maynard has crafted her new home to precisely honour this intention.
This lattice controls overlooking and conceals the awning that shades the ground floor patio.
Image: Derek Swalwell
This is not a minor observation. There is an intentional consistency – an absolute affinity – between Jane’s life intentions and those of her architects. This is not surprising. Jane chose Austin Maynard having seen Andrew speak in various settings and having read some of his writing, perhaps even his excellent “Work/life/work balance” essay, published by Parlour. She investigated their folio and engaged them accordingly. A sound basis on which to build, then, both literally and conceptually.
Jane’s chosen narrow Victorian terrace house also represented a solid basis on which to commence work. It was well understood by the Austin Maynard team. With the site unsurprisingly subject to a heritage overlay, Austin Maynard chose to separate old and new with a distinctive “cleft,” a small courtyard garden in the middle of the lot.
The front of the original terrace has been retained and reorganized. A small street-facing study (Jane’s favourite window on her world/neighbourhood) is the first room found beyond the front door. A second bedroom suitable for future use by Jane and her beloved dogs, who might eventually find the stairs a little too steep as they gracefully age, represents a key concession to allow for “aging in place,” as social policy documents awkwardly describe it. This bedroom faces the courtyard with a north-facing box window. A bathroom next to the bedroom will support Jane’s future downstairs occupation, and the whole setup is great for visitors in the meantime.
A voluminous first-floor room can be used for sewing, reading or choir practice. Artworks (L–R): Two Bob Tjungurrayi, Margaret Valentine.
Image: Derek Swalwell
The airy new wing at the rear of the house is a two-level, solar-oriented extension, with the living room, practical kitchen and dining area on the ground floor. These spill out into the north-facing yard, with its delightful cottage-slash-native garden. Jane’s bedroom, ensuite and studio are all located upstairs. The studio is not for the creation of art so much as a versatile secondary living space with an excellent northern outlook. It has also turned into an impromptu yet perfectly formed venue for practice sessions of the local amateur choir, of which Jane is an enthusiastic member.
While Jane may not create art in her new home, she is the custodian of a fantastic collection, and the house interior has been specifically tailored for the collection’s display. Jane can live happily with and within her collection every day.
I have seen many new houses and renovations over the past decade as a design journalist – nearly a hundred, in fact. I have realized that many contemporary Australian architects seem to strive for a slightly ill-defined, modernist-inflected, non-specific type of universalism in their “product.” Andrew, his co-director Mark Austin and their team don’t do that, and they certainly don’t attempt to do everything in a project. They are far more selective, with a focus that is very client centric.
A first-floor bedroom, bathroom and multipurpose room are planned for future adaptability. Artwork: Two Bob Tjungurrayi.
Image: Derek Swalwell
Andrew and Mark don’t doggedly pursue timeless minimalism, they don’t dabble with a world-weary irony, and they don’t shape their design work around perfectly styled Instagram “moments.” This last observation remains true no matter how well they use the tools of social media, and I have observed that the firm does use them a lot, and with enthusiasm.
What they do instead is create a playful and, yes, holistic architecture, in the best sense. If we are to take sustainability seriously, we need to allow the word to mean much more than merely dealing with energy, water and other technical systems, and dry carbon accounting. The everyday meaning of the word needs to be reclaimed – what can be sustained? Most importantly, this reclamation needs to address the method of production (practice culture) and its product as two indivisible – dare I say, holistic – halves of a whole.
Finally, what has Austin Maynard’s work really created here? A happy client with a lifestyle she can sustain long into retirement.
Products and materials
- Roofing
- Lysaght Custom Orb in Colorbond ‘Surfmist’
- External walls
- Lysaght Custom Orb in Colorbond ‘Surfmist’; recycled bricks; aluminium screen powdercoated in ‘Surfmist’ Internal walls: Paint in Dulux ‘Lexicon Quarter,’ ‘Black,’ ‘Hockham Green,’ ‘Murray Red’ and ‘Bayleaf’; blackbutt V-groove boards; metalwork powdercoated in ‘Surfmist’
- Flooring
- Concrete slab in ‘Salt and Pepper’; existing timber boards in Bona Traffic ‘Natural’; Victorian ash tongue and groove boards in Bona Traffic ‘Natural’
- Lighting
- Delta Light Gala wall light from Inlite; Magus LED track lights from About Space; O-lamp wall light from Sphera
- Kitchen
- Joinery fronts in blackbutt V-groove boards and 2-pac in Dulux ‘Hockham Green’; Signorino Laminam in ‘Bianco’ and terrazzo slab; Fisher and Paykel appliances; Hafele bin and storage system; Blanco sink
- Bathroom
- Brodware Yokato tapware; Reece Kado Lux toilet; 2-pac vanity in Dulux ‘Hockham Green’ (ground floor) and ‘Murray Red’ (first floor); Signorino terrazzo benchtop and Kohler sink (ground floor); Corian benchtop and sink in ‘Cameo White’ (first-floor)
- External elements
- Bluestone paving from Eco Outdoors
Credits
- Project
- Yarra Bend House by Austin Maynard
- Project team
- Andrew Maynard, Mark Austin, Kathryne Houchin, Austin Maynard Architects
- Architect
- Austin Maynard Architects
Melbourne, Vic, Australia
- Consultants
-
Builder
Dimpat
Engineer OPS Engineering
Surveyor Code Compliance
- Aboriginal Nation
- Yarra Bend House is built on the land of the Wurundjeri Woi Wurrung people.
- Site Details
-
Location
Melbourne,
Vic,
Australia
Site type Suburban
Site area 205 m2
Building area 150 m2
- Project Details
-
Status
Built
Completion date 2021
Design, documentation 12 months
Construction 12 months
Category Residential
Type Alts and adds
Source
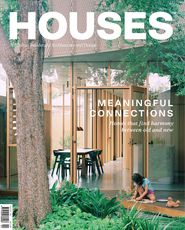
Project
Published online: 13 May 2022
Words:
Marcus Baumgart
Images:
Austin Maynard,
Derek Swalwell
Issue
Houses, April 2022

