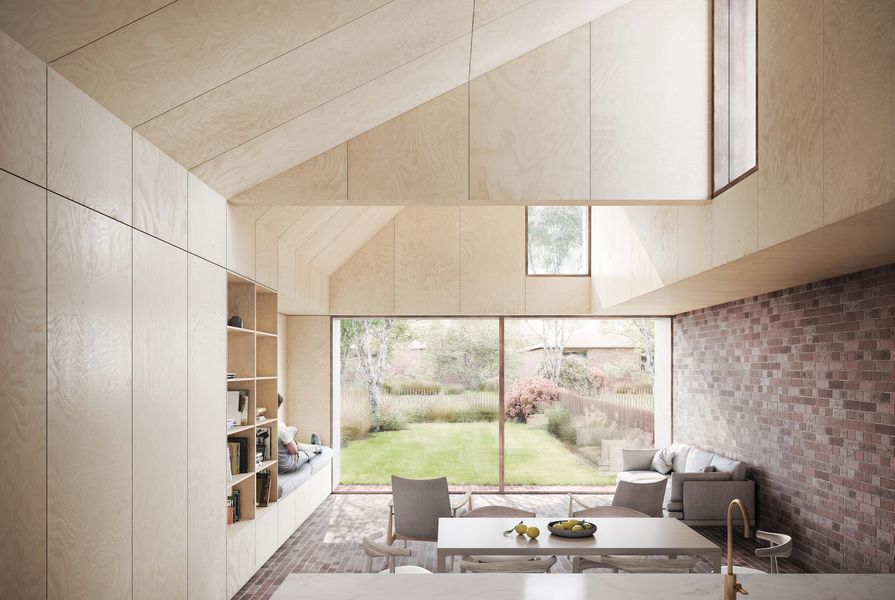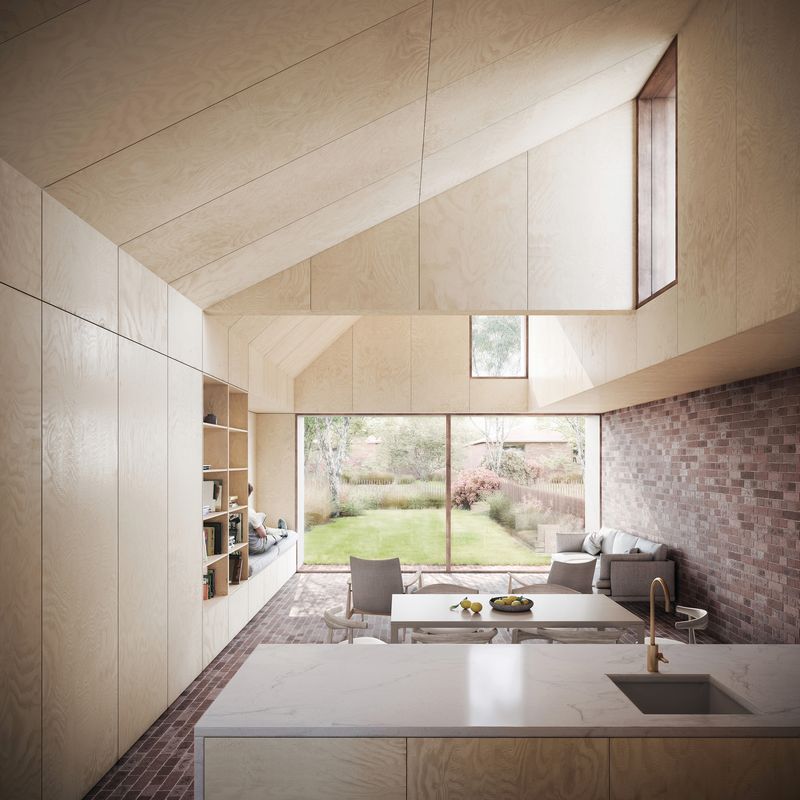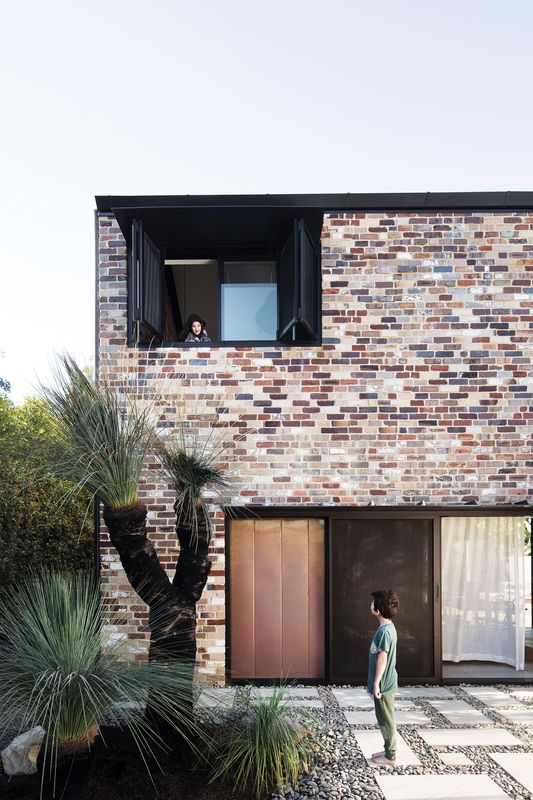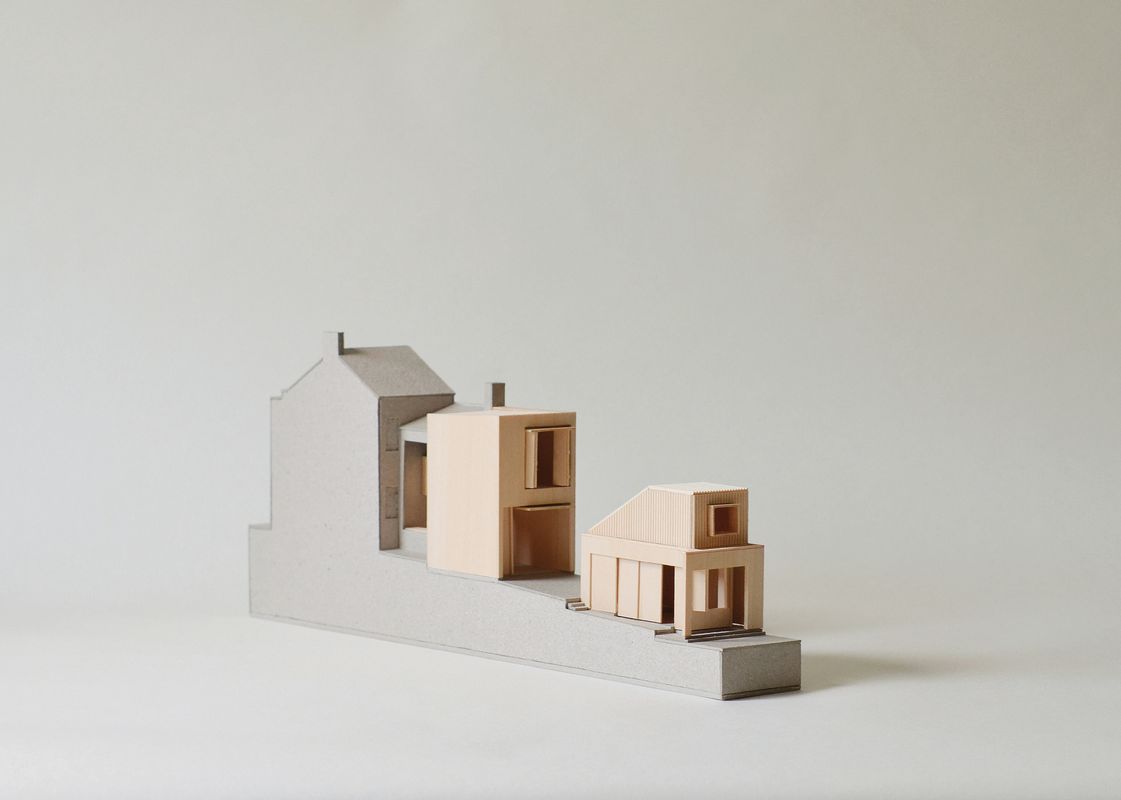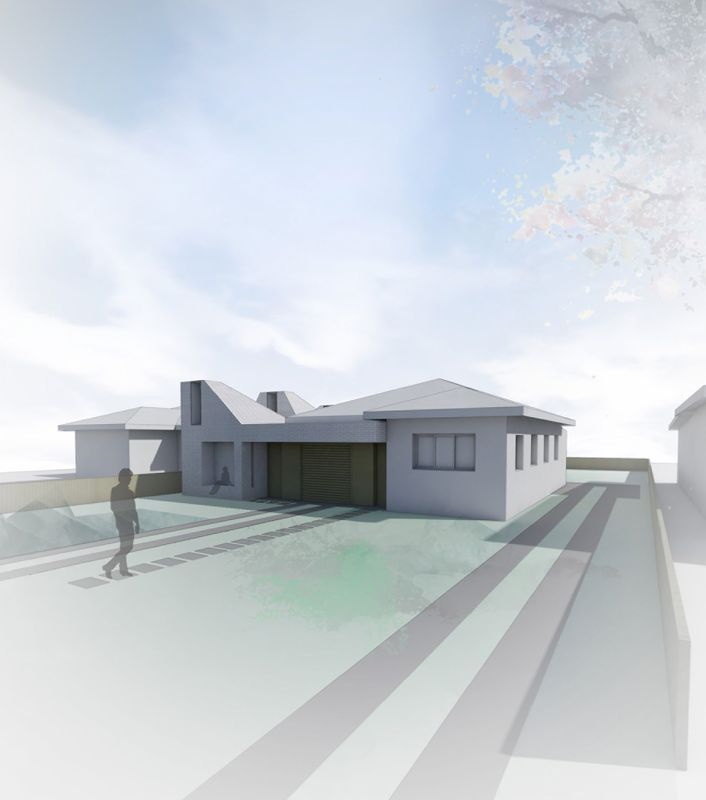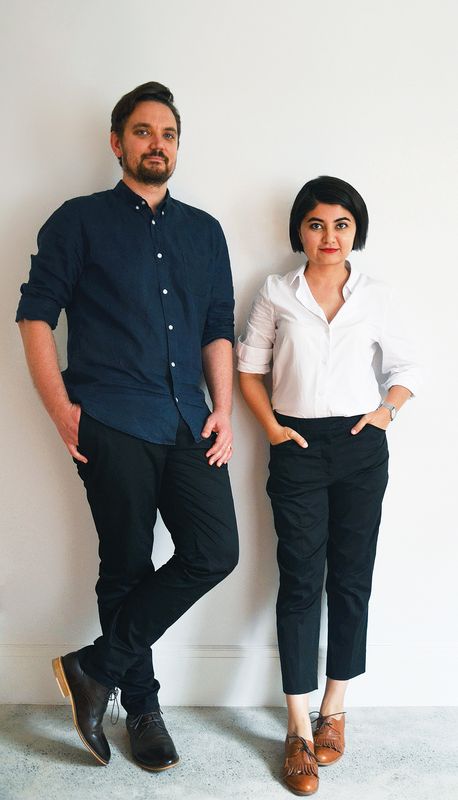In the spring and summer of 2019–2020, Australia’s bushfire crisis dominated the headlines domestically and internationally, putting climate and the environment at the forefront of everyone’s minds. Many architects and designers have found themselves contemplating the impact of this crisis on their profession, including Belqis Youssofzay and David Hart, who consider themselves part of the “next generation.” Their practice, Youssofzay and Hart, is informed by a seismic shift in thinking towards urgent consideration for the environment and architecture’s impact on it.
“I read on the BBC that we have 12 years to respond in order to mitigate the worst of global warming. For architects, that means your next commission. Your next job has to be the one where you address all of those things urgently,” David says. “Internationally, the Australian house is typified by aspirational, pristine work in a bucolic landscape, but that’s becoming increasingly problematic.”
Belqis adds, “These kinds of commissions are very rare. Our predecessors often had beautiful sites to play with but, for our generation, we have a lot of challenges that are staring us in the face. As we speak, Sydney is suffering from bushfires and there’s so much smoke around us already. Ideas about environmental response, density and affordability are more urgent than ever and while it’s something that we weren’t familiar with through our education, now, as practitioners, we feel it is more urgent and more needed as a response to site and to place.”
Youssofzay and Hart won the Dual Occupancy category of the 2017 Missing Middle competition.
Image: Courtesy NSW Department of Planning and Environment
Youssofzay and Hart was formed in 2017, following the New South Wales government’s Missing Middle Design Competition for medium-density housing, in which the practice won the dual-occupancy category. Fortuitously, the competition was announced just as the couple returned from Belqis’s Byera Hadley Travelling Scholarship tour, where she had been researching contemporary architecture and exhibition design practices of art galleries and museums.
“The Missing Middle competition was something that we were both quite interested in. Both David and I are migrants to Australia. For a really long time we had been discussing the issues of density and affordability in the suburbs,” Belqis says. “We’ve often discussed how architects can contribute something that is smaller in scale and quite modest in budget; something that is for everyone. So, the competition was a good opportunity for us to test those ideas.”
Their winning proposal was for an additional dwelling that could be “sleeved beside” an existing house, enabling multiple generations to live together on the block. “A lot of those Missing Middle competition entries probably proposed new dwellings, whereas ours was an alteration and addition,” David says.
At Courtyard House, recycled brick extends and expands an existing cottage.
Image: Benjamin Hosking
This approach is evident in the practice’s subsequent commissioned work. “We try to demolish as little as possible, use recycled materials and return to an intimate experience of living in the landscape,” Belqis explains. In Courtyard House, for example, located in a Sydney suburb and surrounded by project homes, a new two-storey addition made from recycled brick is inserted at the rear of an existing brick cottage. For a terrace house extension in Darlington, the practice proposed a series of blocks interspersed with moments of landscape.
These projects are also representative of the practice’s broader philosophy of designing “housing as well as houses.” David explains, “With a unique client and commission, there’s obviously an individual component that comes from listening to that client. But in terms of spatial strategies, we look beyond the boundary of our site and think about the implications for the greater suburb.”
Access to good design for all is also a motivating force for the practice, which seeks to provide solutions that can be applied to a number of similar sites and in similar conditions. Belqis says, “As lovely as a waterfront or a bucolic forest commission would be, it’s very important that we try to communicate smart solutions for people. We’re happy for the neighbours to copy our approach. Our challenge is to provide something that can be replicated and so create better suburban or urban outcomes.”
Source
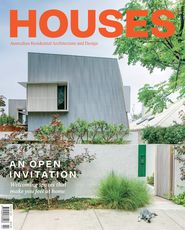
People
Published online: 23 Sep 2020
Words:
Linda Cheng
Images:
Benjamin Hosking,
Courtesy NSW Department of Planning and Environment
Issue
Houses, April 2020

