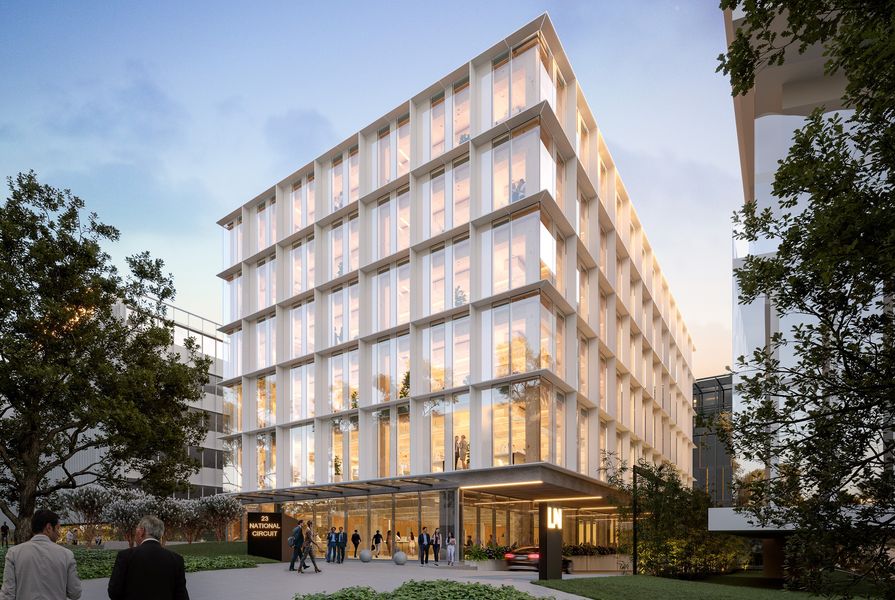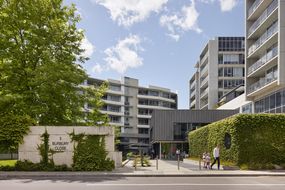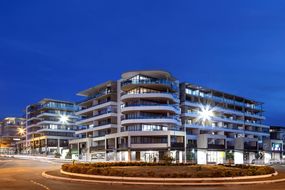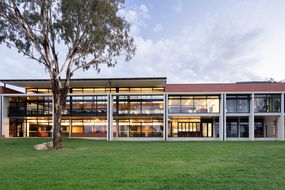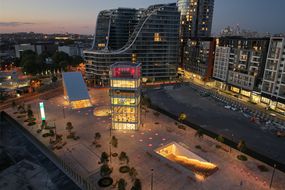The first mass timber construction office building in Canberra (and for our practice), this boutique workspace signals a growing momentum toward sustainable construction methodologies for wood buildings and an increasing recognition of the importance of user wellness. It also proves that healthy, planet-first buildings can add significantly to commercial value.
The Canberra suburb of Barton is known for its proximity to Parliament House and the prestigious governmental departments and institutions that predominate in the area. Our client, Doma, looked to develop a different kind of office building, human in scale, treading lightly on the planet (targeting 5.5 Nabers Energy and 6-star Greenstar ratings) and expressive of their identity as a forward-thinking developer – particularly as one of the floors has become their new headquarters. The building also negotiates a tricky, prominent site at the centre of a yet-to-be-built precinct of innovative offices. Long and narrow, the building has had access preserved to a pod hotel, also owned by Doma, that sits across from it.
With little immediate context apart from the hotel at the time of its commissioning, we approached the building’s design as a structural and environmental answer to the brief rather than a direct response to the urban or natural landscape. The cross-laminated timber (CLT) structure forms the identity of the six-storey building, hovering over a heavier concrete base and wrapped in a lantern of floor-to-ceiling glazing through which the cross-bracing is clearly visible. Staying true to the structure, unnecessary layers of fitout are minimised and servicing left exposed. The building is softened by a green wall at the rear to curtain it from the hotel, which itself is reached by a landscaped walk along the northern elevation. The core and amenities are located along the more solid southern side. Externally, this is kept quite sculptural as it sits on the site boundary; deep reveals to the other elevations help with shading, giving around 30% coverage to the glazing. We kept the structural grid very rational, adding soft spots so tenants can interconnect floors if they wish, with large timber spans allowing for extensive variety in layout.
The project has been pivotal in gaining increased confidence – from developers, from industry collaborators and, of course, from future tenants – in the viability of timber structures and their value as longer-term assets. This confidence is only likely to increase further as homegrown Australian timber becomes renewable. With post-Covid labour shortages, the ability to prefabricate timber elements offsite and construct them quickly has allowed us to deliver the project faster and more cleanly. Equally timely, timber has a natural warmth that has been proven to offer significant wellness benefits, an emerging consideration for the boutique organisations to which the project is aimed.

