Architecture Australia, July 2017
Architecture AustraliaProvocative, informative and engaging discussion of the best built works and the issues and events that matter.
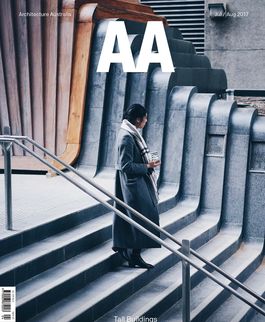
Provocative, informative and engaging discussion of the best built works and the issues and events that matter.
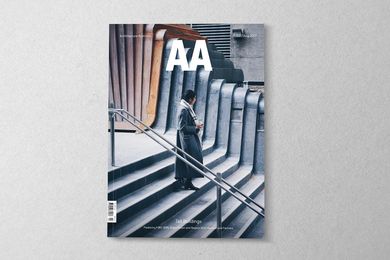
The global reach of Australian architecture: An introduction to the July/August 2017 issue of Architecture Australia.
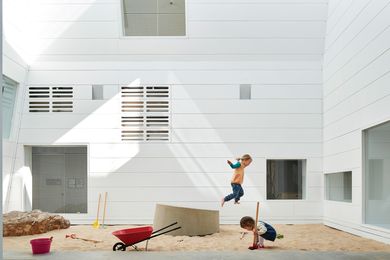
An existing building, playground and laneway have been radically recast and creatively integrated, thanks to Andrew Burges Architects’ design for a new childcare and community facility in the densely knit Sydney suburb of Darlinghurst.
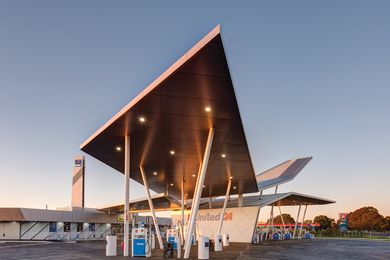
This futuristic reimagining of the humble roadside service station as sculptural architecture by Peddle Thorp Architects brings a postmodern statement to Corio, on the industrial outskirts of Geelong.
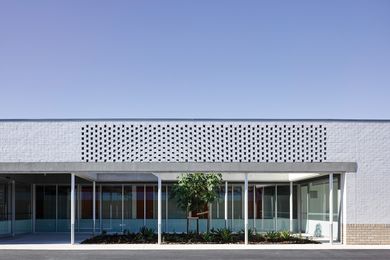
In its design of a veterinary hospital for a rapidly growing suburb north of Brisbane, Vokes and Peters has returned to basics, catering to staff, clients and animals with “precision and care.”
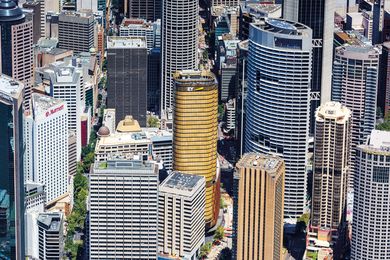
Combining a kinetic timber facade and a typology more often associated with slick glass, FJMT has created this “sublime” office tower that is tuned to the history of its harbour-side site and is “intrinsically Sydney.”
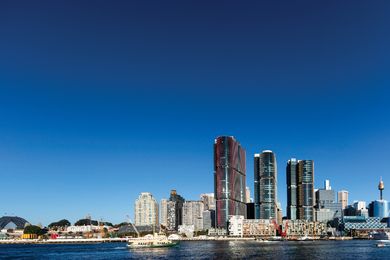
Presenting as three sibling buildings on the city skyline, International Towers Sydney by Rogers Stirk Harbour and Partners reconciles a tower and podium dichotomy with robust honesty of expression.
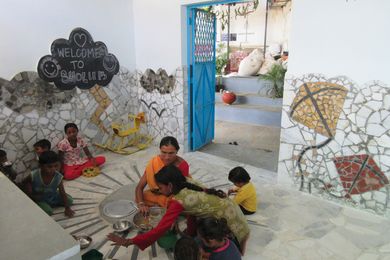
As part of the Asia Pacific Architecture Forum in Brisbane, the Working in Asia panel discussion was a platform for Australian women in architecture to discuss their approaches to and experiences of international practice.

An Australian organization is looking for volunteer architects for its annual preschool building project in India.