Filters
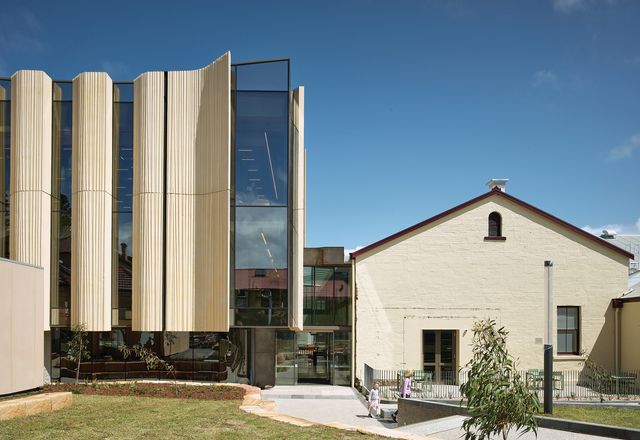
Warrnambool Library and Learning Centre by Kosloff Architecture
By knitting together a new three-storey building and a refurbished, heritage-listed hall in regional Victoria, Kosloff Architecture has designed a valuable asset for the community and the local TAFE.
Education, Public / cultural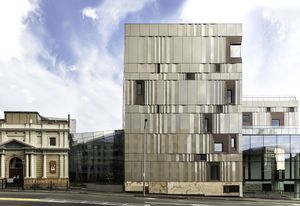
Embedded narratives: The Hedberg
Conceived as an “incubator,” the University of Tasmania’s new music school, designed by Liminal Architecture and Woha highlights the university’s important civic and cultural role.
Education, Public / cultural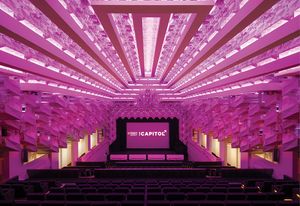
A good Melbourne citizen returns: The Capitol
After a major 1960s downscaling and a series of ad hoc renovations, Walter Burley Griffin and Marion Mahony Griffin’s Capitol Theatre has been re-engineered to beguile audiences for another hundred years.
Education, Public / cultural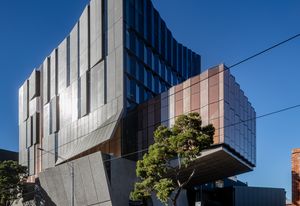
Coalescence of art and city life: The Ian Potter Southbank Centre
The new home of the Melbourne Conservatorium of Music is a sensuous architectural vessel that supports musical learning as it mediates between performer, audience and city.
Education, Public / cultural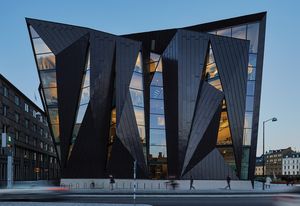
Unapologetic bravado: World Maritime University, Tornhuset
Australian architecture practice Terroir collaborated with Danish firm Kim Utzon Architecture on the design of this bold extension to the World Maritime University in Malmö, Sweden, which “wraps and folds” around the existing 1910 building.
Education, Public / cultural
Advanced Engineering Building
An new integrated teaching and research facility at University of Queensland.
Education, Public / cultural
RMIT Design Hub
Sean Godsell Architects’ RMIT Design Hub functions “as both a building and declaration”.
Education, Public / cultural
Kings Park Education Centre
Perth’s new environmental teaching centre by Donaldson + Warn for Botanic Gardens and Parks Authority.
Education, Public / cultural
Swanston Academic Building
Swanston Academic Building by Lyons raises questions larger than architecture says Professor Des Smith.
Education, Public / cultural
MUMA: Monash University Museum of Art
Kerstin Thompson Architects’ gallery at Monash University develops a very subtle exploration of spatial experience.
Education, Public / cultural
Ravenswood School for Girls
The aspirations of a private school on Sydney’s North Shore are articulated by Bligh Voller Nield.
Education, Public / cultural
Martian Embassy, Sydney
Moby Dick meets the Time Machine at LAVA’s Martian Embassy for the Sydney Story Factory.
Education, Public / cultural
Tarremah Hall
A hall for a Tasmanian Steiner school by Morrison and Breytenbach uses restrained effort to maximum effect.
Education, Public / cultural
UTS Great Hall
DRAW furrows a new great hall in the iconic brutalist tower at the University of Technology, Sydney.
Education, Public / cultural
Army Recruit Training Centre, Kapooka
The rebuilding of soldiers by S2F.
Education, Public / cultural
Nudgee College Tierney Auditorium
M3architecture brings pattern to the fore in Brisbane.
Education, Public / cultural
Fitzroy Community School creative space
Melbourne’s inner north welcomes a new community facility, designed with restraint by Baracco + Wright and Richard Stampton.
Education, Public / cultural
Three school projects go beyond the classroom
Architects and designers are creating fresh school environments to support a new era in education delivery.
Education, Public / cultural