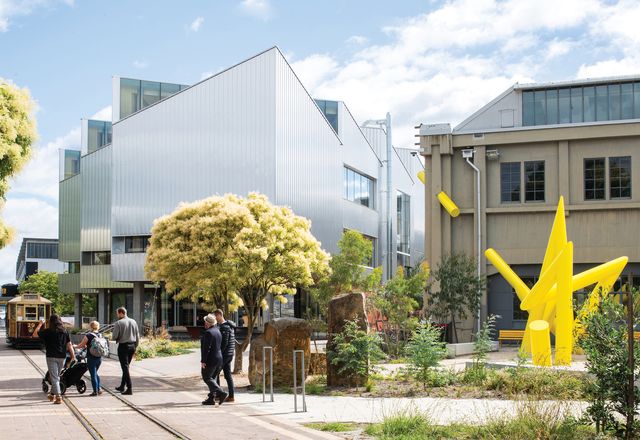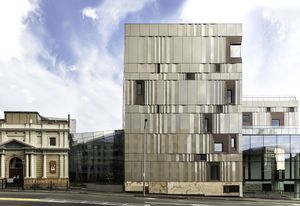Filters

University of Tasmania, Inveresk Campus
The masterplan for the University of Tasmania’s campus relocation in Launceston, drawn up in collaboration with multiple stakeholder groups, aims to reuse existing industrial structures, stitch new buildings into the site, regenerate the landscape and embrace the community.
Education
Embedded narratives: The Hedberg
Conceived as an “incubator,” the University of Tasmania’s new music school, designed by Liminal Architecture and Woha highlights the university’s important civic and cultural role.
Education, Public / cultural
Tarremah Hall
A hall for a Tasmanian Steiner school by Morrison and Breytenbach uses restrained effort to maximum effect.
Education, Public / cultural
School of Fine Furniture
A furniture workshop at the University of Tasmania by Six Degrees and SBE in association.
Education
Three school projects go beyond the classroom
Architects and designers are creating fresh school environments to support a new era in education delivery.
Education, Public / cultural